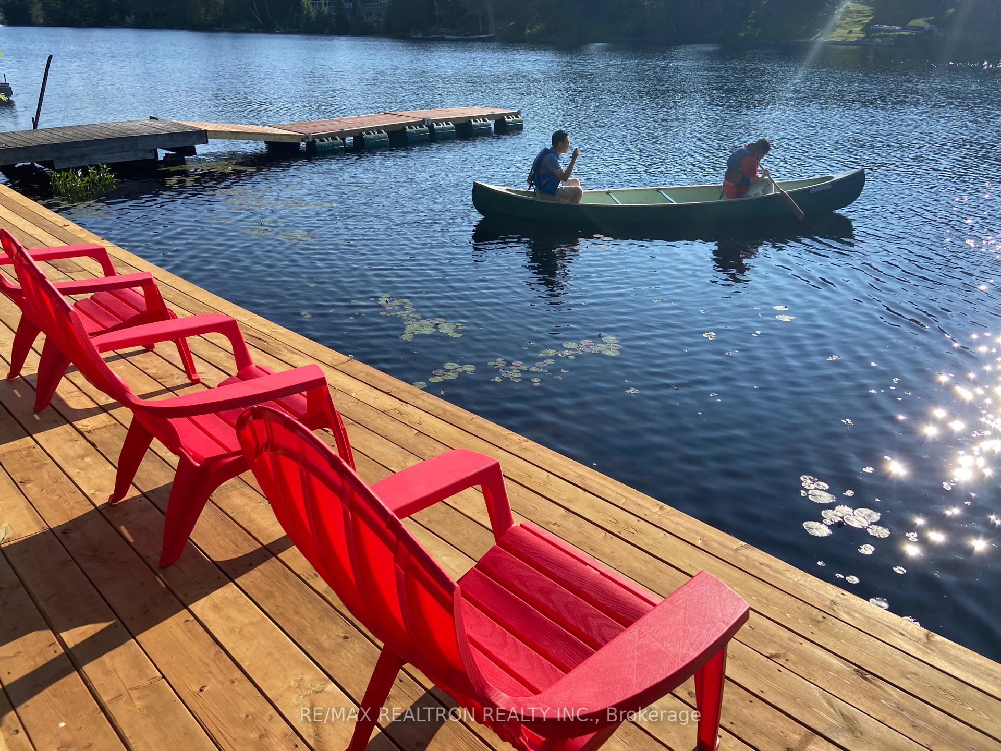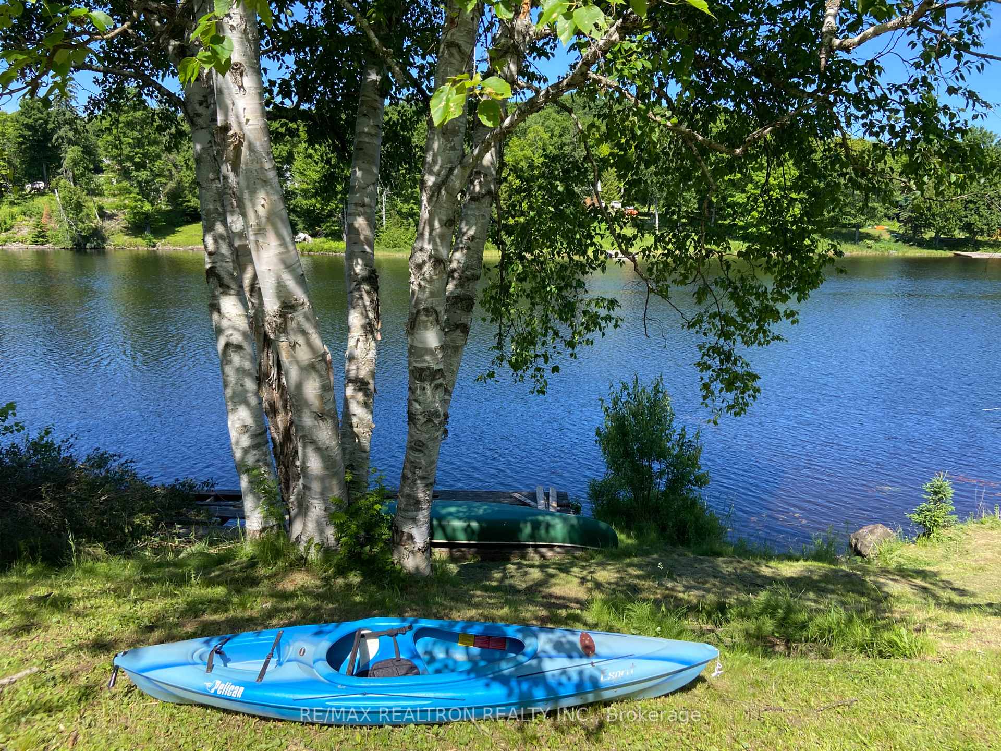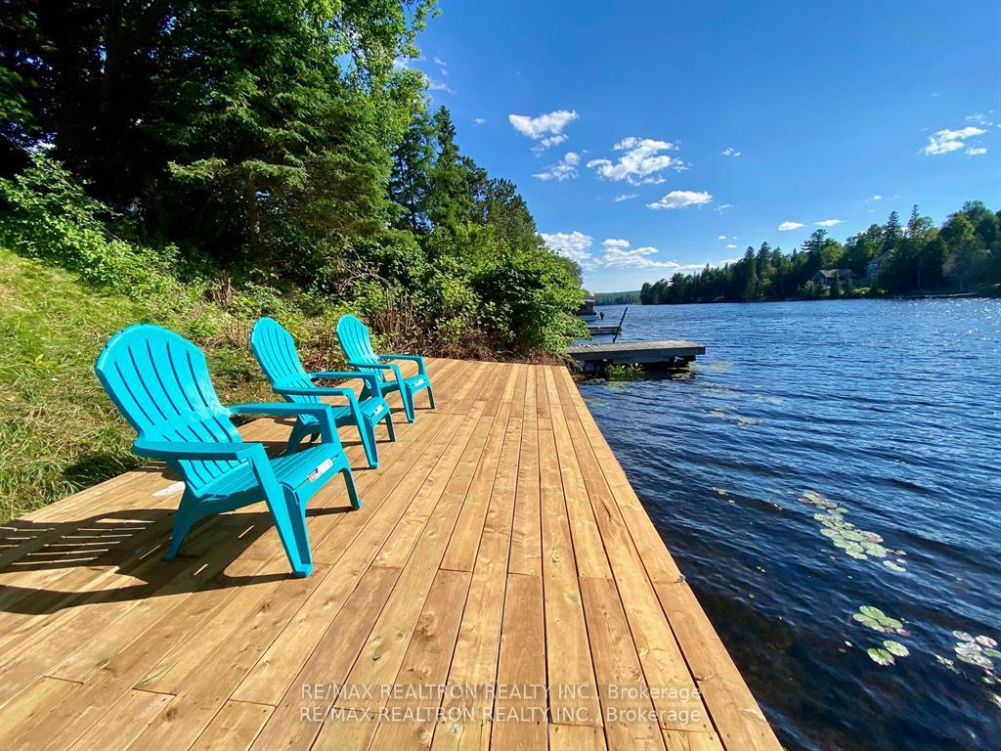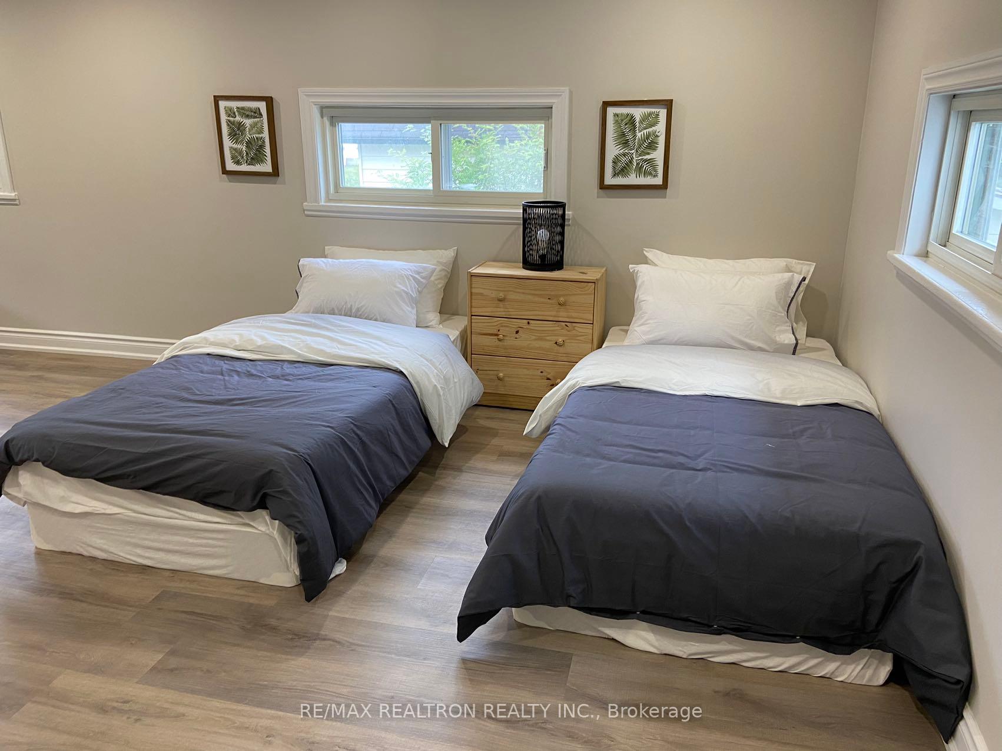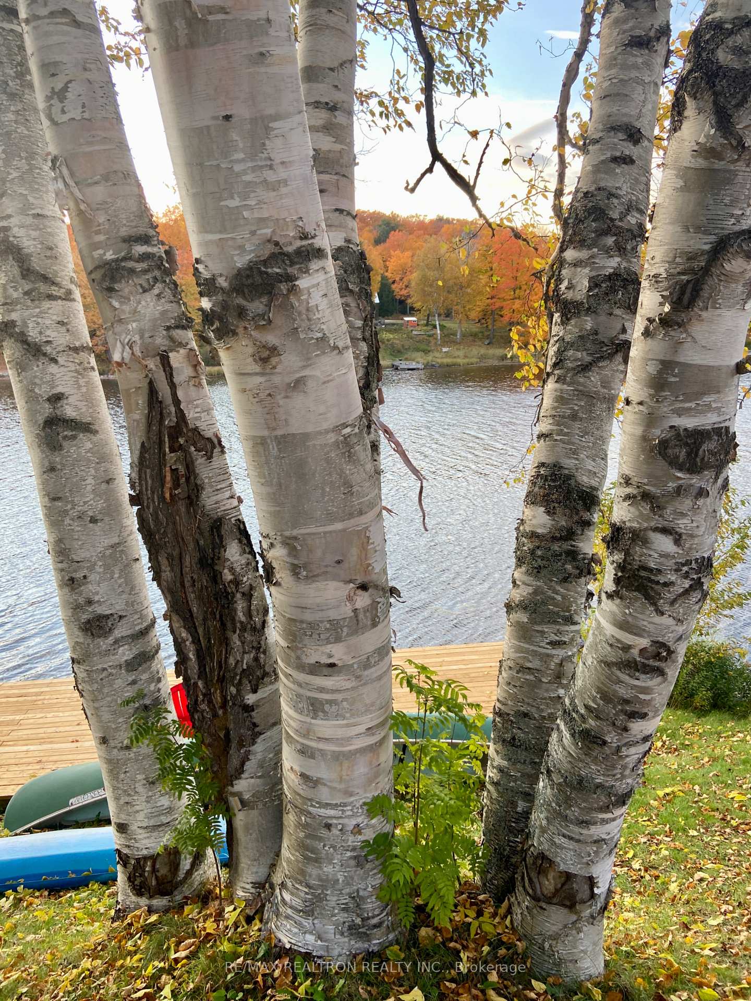$695,000
Available - For Sale
Listing ID: X10424532
62 Ottawa St , South Algonquin, K0J 2M0, Ontario
| Open house this weekend, Reservation only. Best Algonquin park can offer. **65 feet waterfront Charming Muskoka Cottage in Algonquin Park**This downtown, waterfront, year-round Muskoka cottage in Algonquin Park features:- **Four Bedrooms**: Three bedrooms and a den on the second floor, one bedroom on the main floor, plus a zen room in the basement.- **Two Bathrooms**: One on the main floor and one on the second floor.- **Spacious Outdoor Areas**: A 600+ sq ft deck and a 300+ sq ft new dock.- **Full Walkout Basement**: Ideal for families of any size.Located in downtown Whitney, this four-season home is just five minutes from the east gate of Algonquin Park, offering diverse activities year-round. The property has undergone extensive renovations, including a new dock, interior rebuild, modern appliances, and a roof replacement in 2021, reducing future maintenance.**Key Features**:- Direct waterfront access for swimming, paddling, boating, and fishing on Galeairy Lake.- Income potential from vacation or short-term rentals due to high tourist demand.- Proximity to a grocery store, beach volleyball court, outdoor hockey rink, ATV, and snowmobile trails, and a luxury 5-start resort for fine dining.This move-in-ready home is an excellent investment, perfect for retirement, and offers significant short-term rental revenue potential due to high tourist demand. Offer anytime. |
| Price | $695,000 |
| Taxes: | $2448.00 |
| Address: | 62 Ottawa St , South Algonquin, K0J 2M0, Ontario |
| Lot Size: | 63.55 x 181.58 (Feet) |
| Directions/Cross Streets: | Ottawa & Hwy 60 |
| Rooms: | 11 |
| Bedrooms: | 4 |
| Bedrooms +: | |
| Kitchens: | 1 |
| Family Room: | Y |
| Basement: | W/O |
| Property Type: | Detached |
| Style: | 2-Storey |
| Exterior: | Alum Siding, Brick Front |
| Garage Type: | Detached |
| (Parking/)Drive: | Available |
| Drive Parking Spaces: | 3 |
| Pool: | None |
| Fireplace/Stove: | N |
| Heat Source: | Propane |
| Heat Type: | Forced Air |
| Central Air Conditioning: | None |
| Elevator Lift: | N |
| Sewers: | Septic |
| Water: | Well |
| Water Supply Types: | Drilled Well |
| Utilities-Hydro: | Y |
$
%
Years
This calculator is for demonstration purposes only. Always consult a professional
financial advisor before making personal financial decisions.
| Although the information displayed is believed to be accurate, no warranties or representations are made of any kind. |
| RE/MAX REALTRON REALTY INC. |
|
|
.jpg?src=Custom)
Dir:
416-548-7854
Bus:
416-548-7854
Fax:
416-981-7184
| Book Showing | Email a Friend |
Jump To:
At a Glance:
| Type: | Freehold - Detached |
| Area: | Nipissing |
| Municipality: | South Algonquin |
| Style: | 2-Storey |
| Lot Size: | 63.55 x 181.58(Feet) |
| Tax: | $2,448 |
| Beds: | 4 |
| Baths: | 2 |
| Fireplace: | N |
| Pool: | None |
Locatin Map:
Payment Calculator:
- Color Examples
- Green
- Black and Gold
- Dark Navy Blue And Gold
- Cyan
- Black
- Purple
- Gray
- Blue and Black
- Orange and Black
- Red
- Magenta
- Gold
- Device Examples

