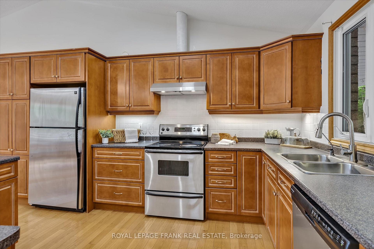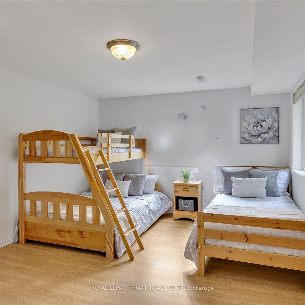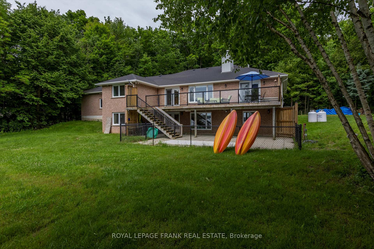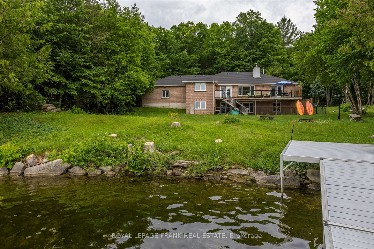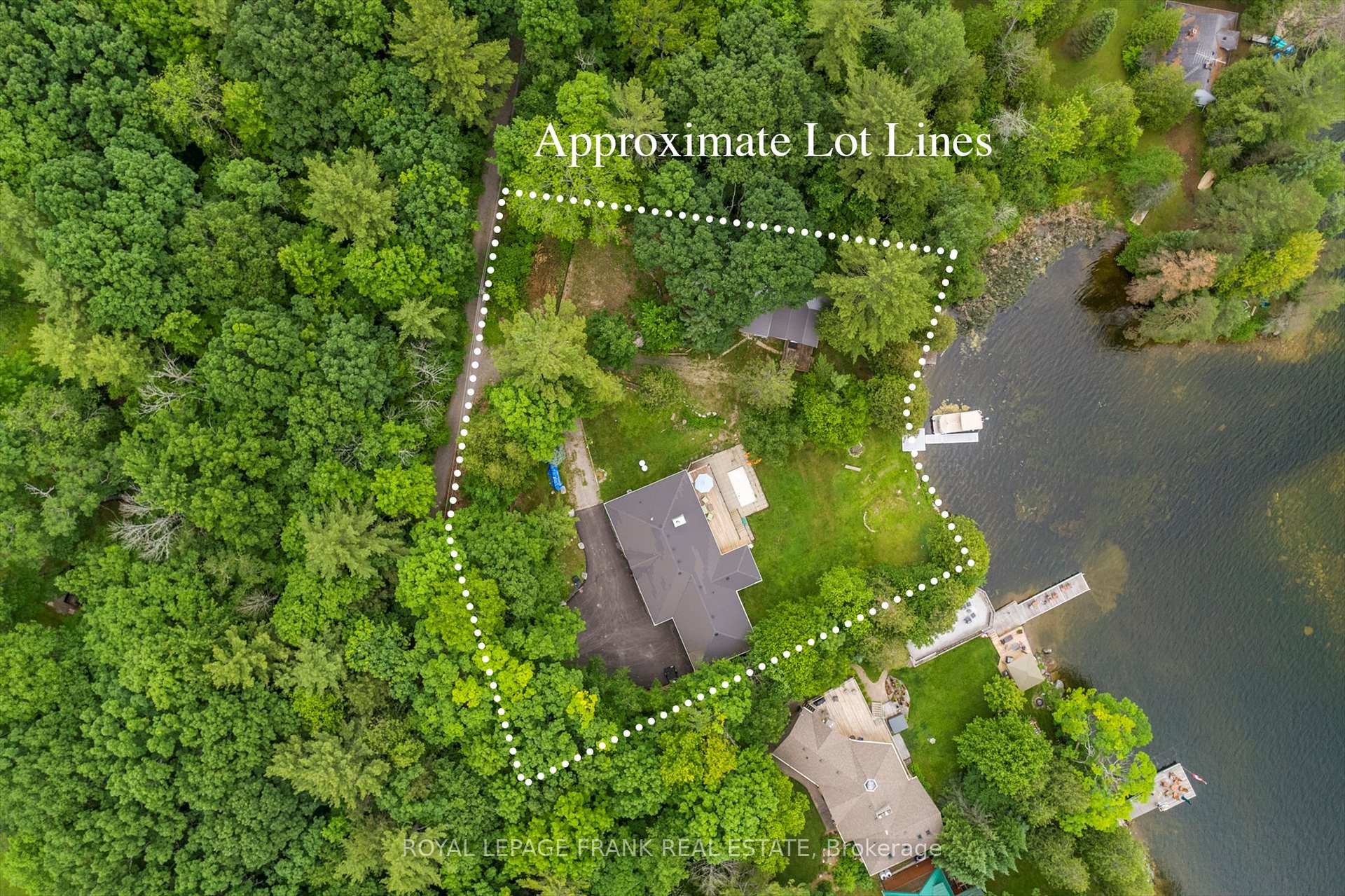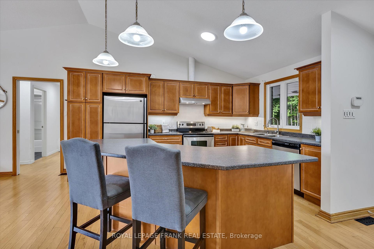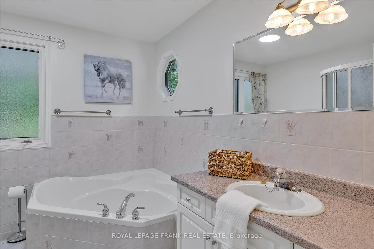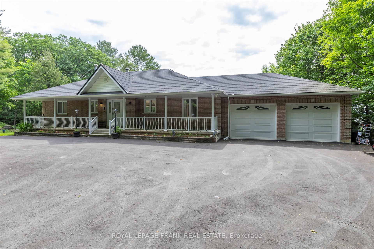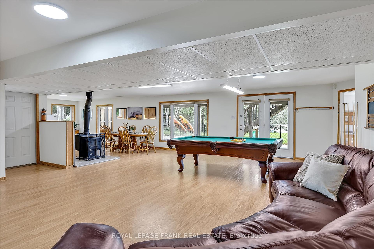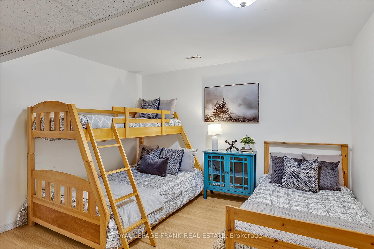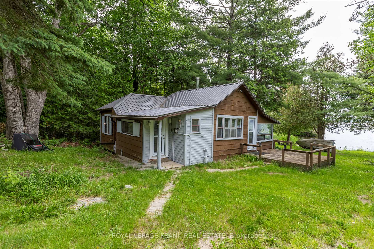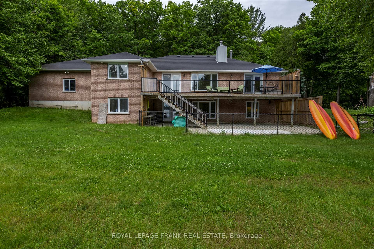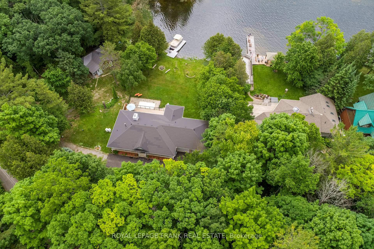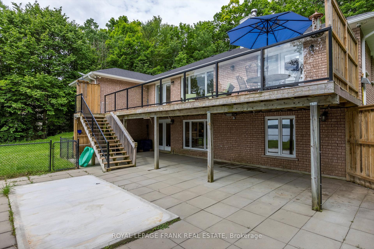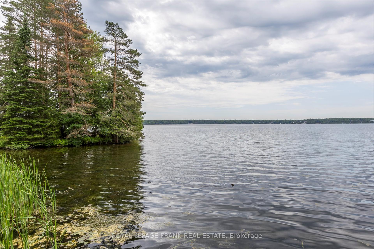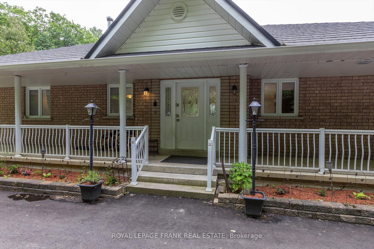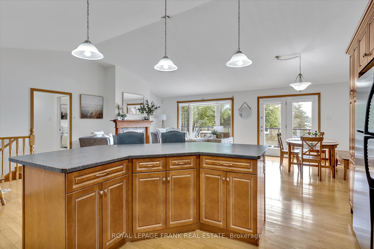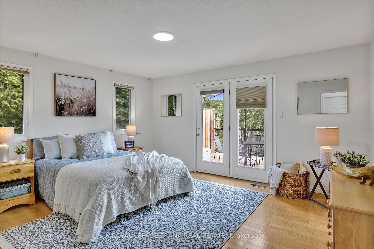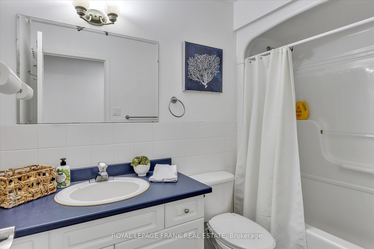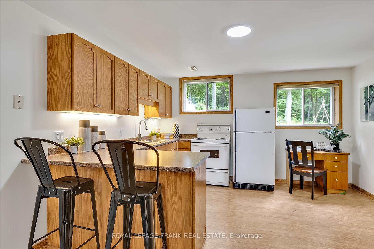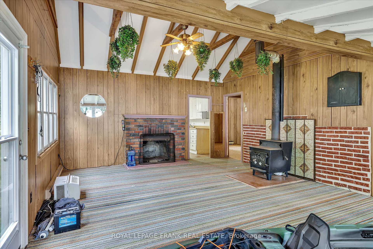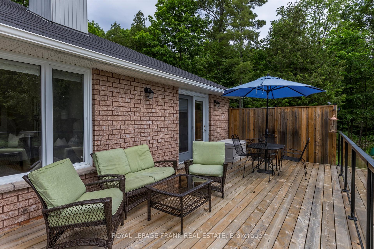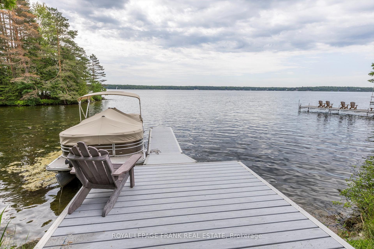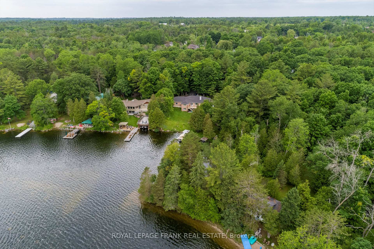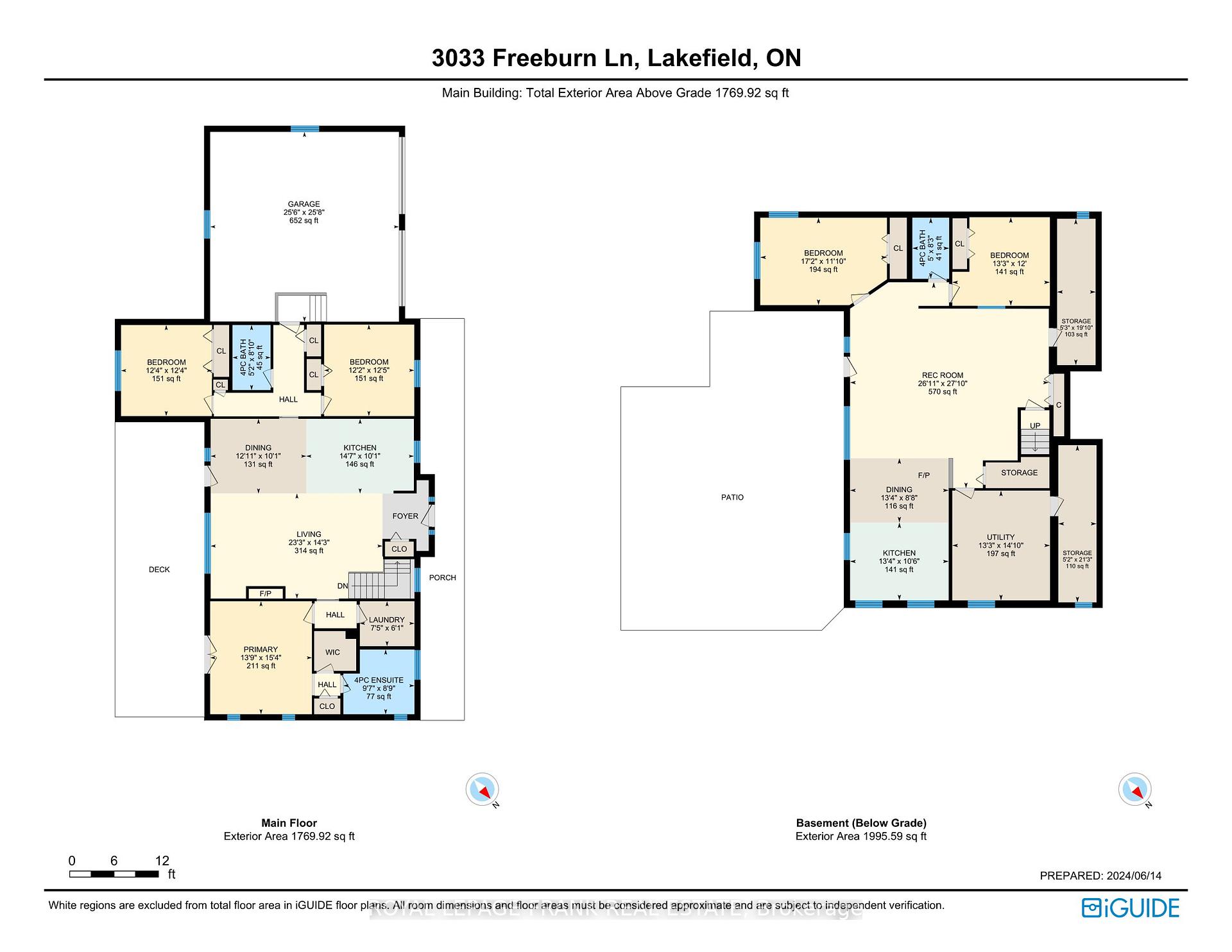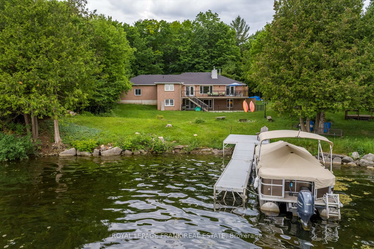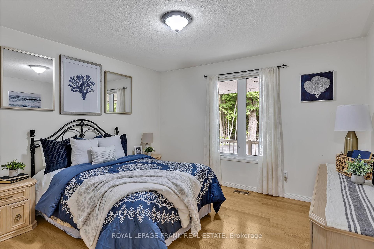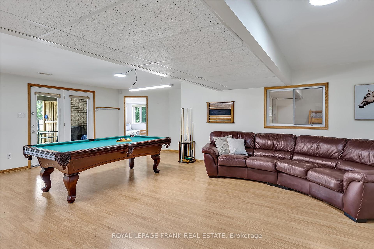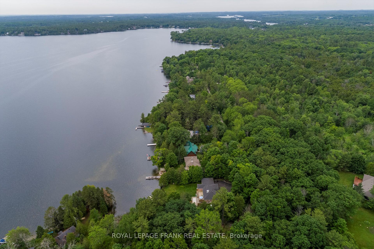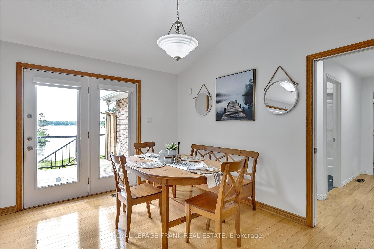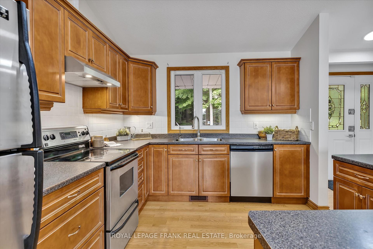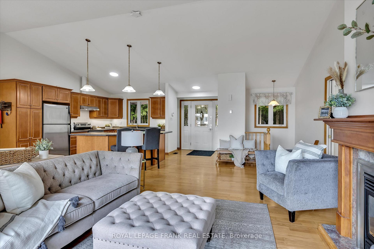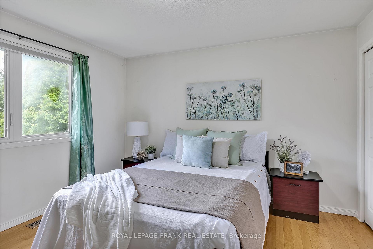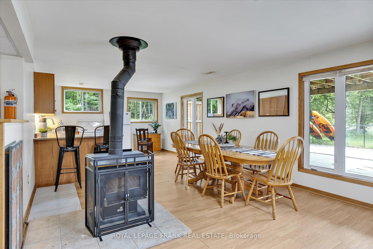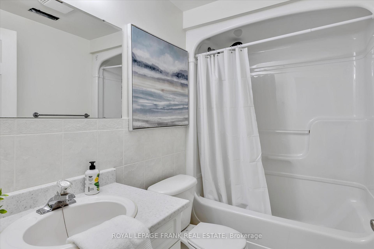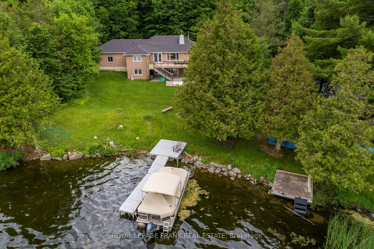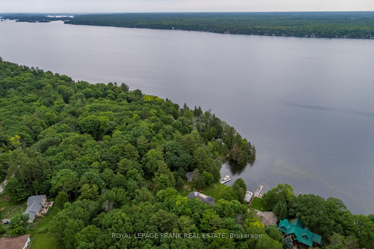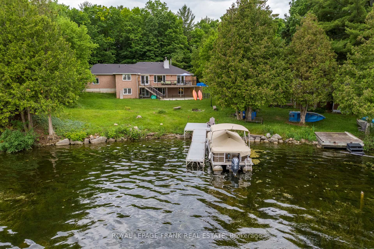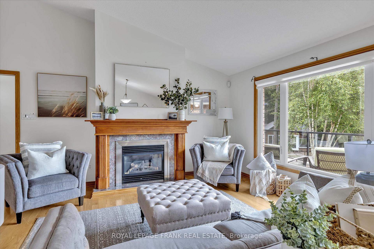$1,490,000
Available - For Sale
Listing ID: X10424583
3033 Freeburn Lane , Smith-Ennismore-Lakefield, K0L 2H0, Ontario
| Welcome to beautiful Clear Lake on the Trent Severn Waterway. Excellent location, 10 minutes to the village of Lakefield with all amenities including grocery, medical centre, pharmacy and schools, on a four season road offering great privacy. 120 feet of waterfront with wide open lake views, boat to Georgian Bay or Trenton from your dock. Large brick bungalow with 3 bedrooms on the main, primary with four piece ensuite, guest wing with two bedroom and a four piece bath. Open concept living/dining with beautiful lake views and walkout to spacious deck. Lower level offers two extra bedrooms, four piece bath and large open concept living/games room with extra kitchen and walkout to the lakeside. Many updates to this great lake home, forced air propane furnace, central air, central vac, newer septic and drilled well, newer water system, contemporary steel roof, paved drive and fully fenced yard (just over an acre). Lakeside there is an adorable cottage bunkie - as is, but has great potential. |
| Price | $1,490,000 |
| Taxes: | $7256.84 |
| Address: | 3033 Freeburn Lane , Smith-Ennismore-Lakefield, K0L 2H0, Ontario |
| Lot Size: | 120.00 x 224.00 (Feet) |
| Acreage: | .50-1.99 |
| Directions/Cross Streets: | Clear Lake Rd to Freeburn |
| Rooms: | 9 |
| Rooms +: | 9 |
| Bedrooms: | 3 |
| Bedrooms +: | 2 |
| Kitchens: | 1 |
| Kitchens +: | 1 |
| Family Room: | N |
| Basement: | Finished, W/O |
| Approximatly Age: | 16-30 |
| Property Type: | Rural Resid |
| Style: | Bungalow |
| Exterior: | Brick |
| Garage Type: | Attached |
| (Parking/)Drive: | Private |
| Drive Parking Spaces: | 4 |
| Pool: | None |
| Other Structures: | Aux Residences |
| Approximatly Age: | 16-30 |
| Approximatly Square Footage: | 2000-2500 |
| Property Features: | Lake/Pond, Level, Marina, School Bus Route, Waterfront, Wooded/Treed |
| Fireplace/Stove: | Y |
| Heat Source: | Propane |
| Heat Type: | Forced Air |
| Central Air Conditioning: | Central Air |
| Laundry Level: | Main |
| Sewers: | Septic |
| Water: | Well |
| Water Supply Types: | Drilled Well |
| Utilities-Cable: | N |
| Utilities-Hydro: | Y |
| Utilities-Gas: | N |
| Utilities-Telephone: | A |
$
%
Years
This calculator is for demonstration purposes only. Always consult a professional
financial advisor before making personal financial decisions.
| Although the information displayed is believed to be accurate, no warranties or representations are made of any kind. |
| ROYAL LEPAGE FRANK REAL ESTATE |
|
|
.jpg?src=Custom)
Dir:
416-548-7854
Bus:
416-548-7854
Fax:
416-981-7184
| Virtual Tour | Book Showing | Email a Friend |
Jump To:
At a Glance:
| Type: | Freehold - Rural Resid |
| Area: | Peterborough |
| Municipality: | Smith-Ennismore-Lakefield |
| Neighbourhood: | Lakefield |
| Style: | Bungalow |
| Lot Size: | 120.00 x 224.00(Feet) |
| Approximate Age: | 16-30 |
| Tax: | $7,256.84 |
| Beds: | 3+2 |
| Baths: | 3 |
| Fireplace: | Y |
| Pool: | None |
Locatin Map:
Payment Calculator:
- Color Examples
- Green
- Black and Gold
- Dark Navy Blue And Gold
- Cyan
- Black
- Purple
- Gray
- Blue and Black
- Orange and Black
- Red
- Magenta
- Gold
- Device Examples

