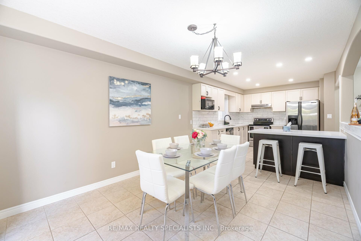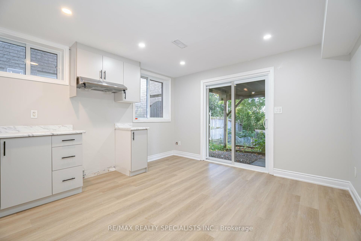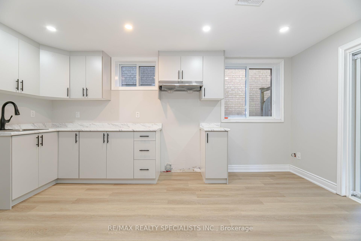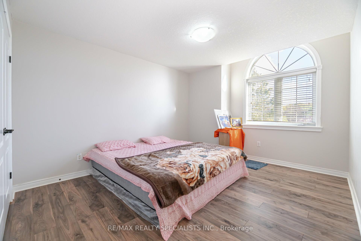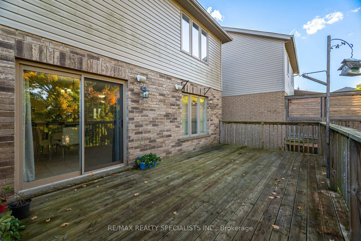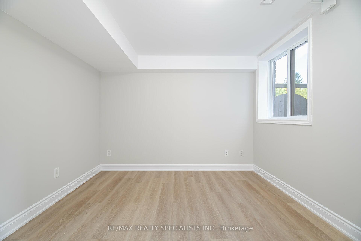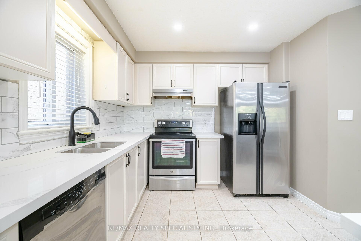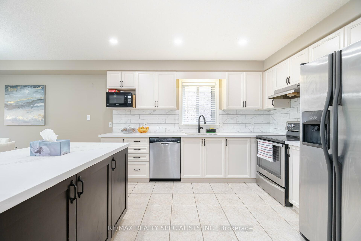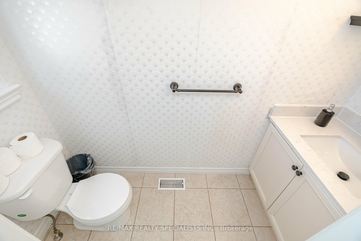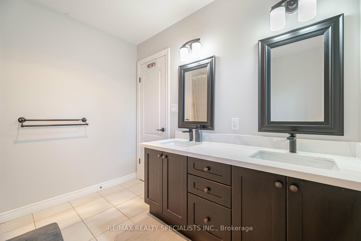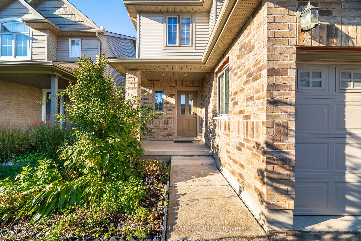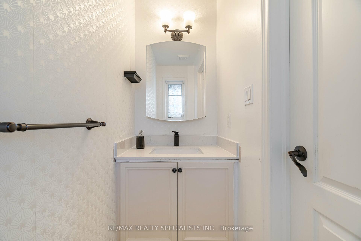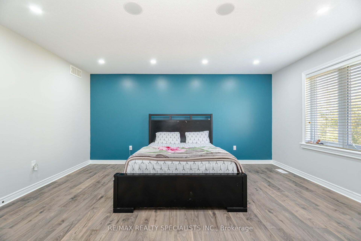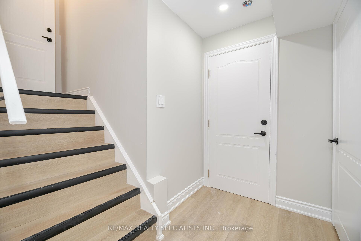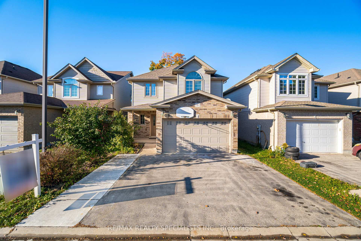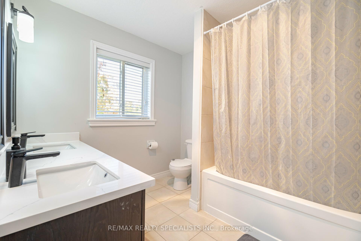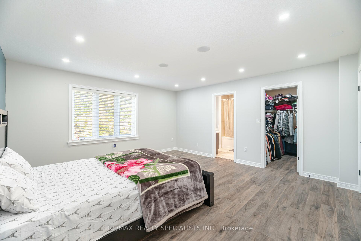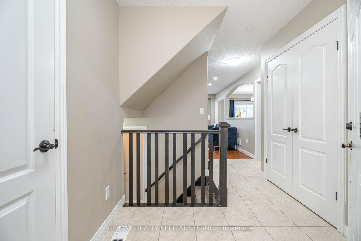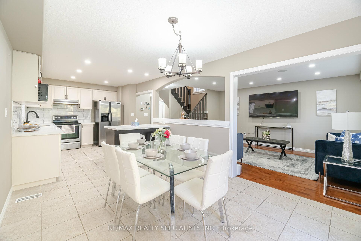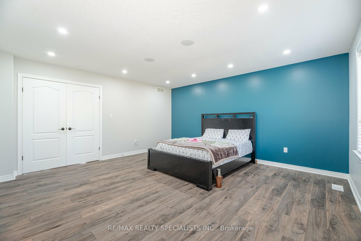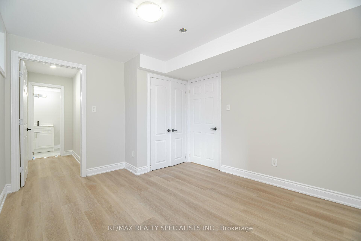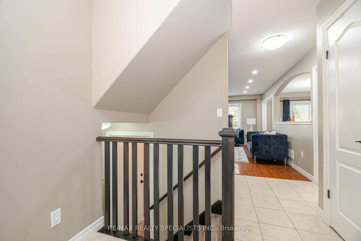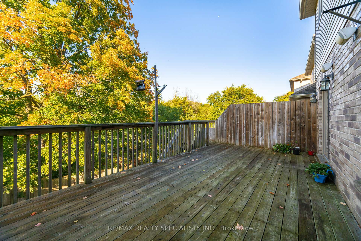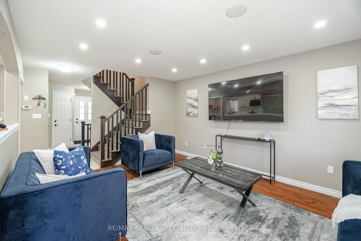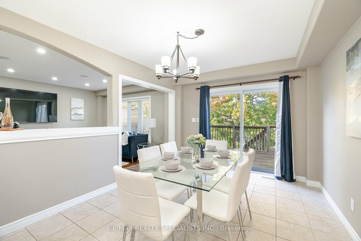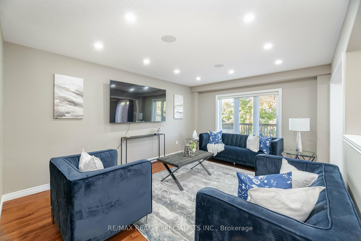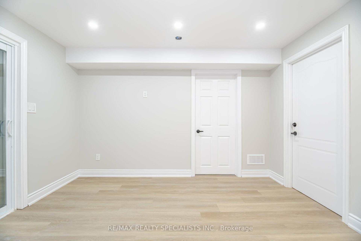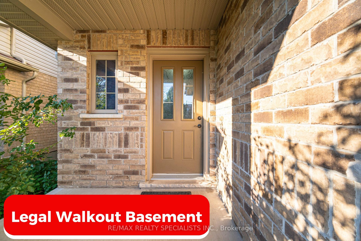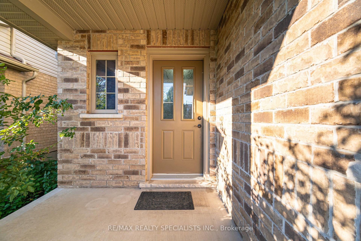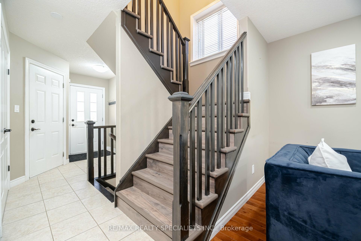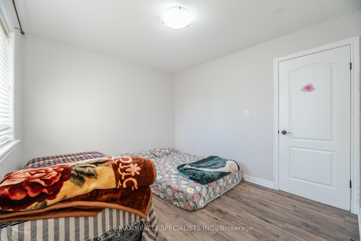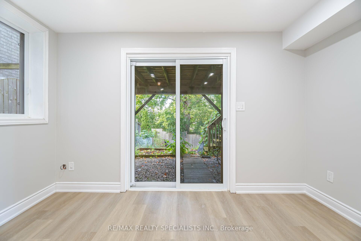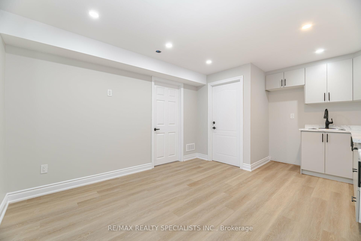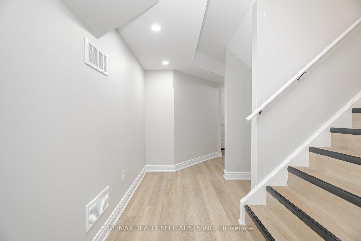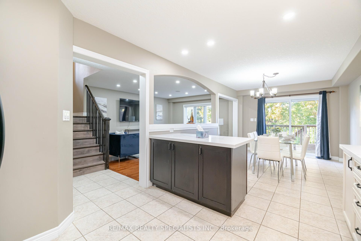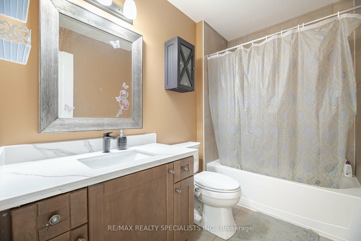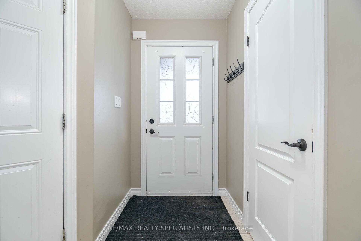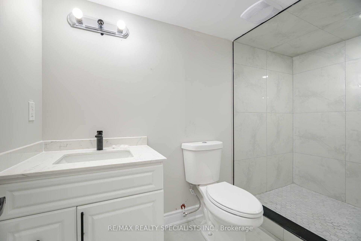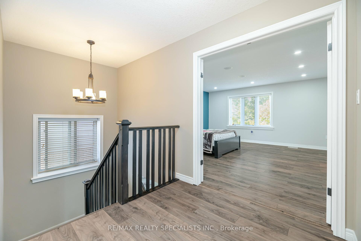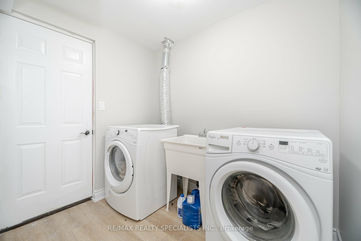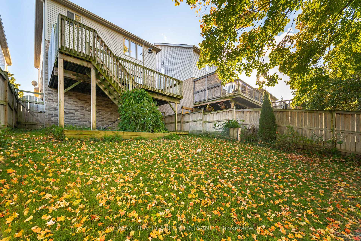$989,000
Available - For Sale
Listing ID: X10424668
90 Alderson Dr , Unit 6, Cambridge, N3C 0E4, Ontario
| This gorgeous home is nestled in a quiet enclave in desirable Hespeler! This stunning detached house features 3+1 generous bedrooms, 3.5 stylish bathrooms, and a legal walkout basement apartment with a separate entrance ideal for family or guests. The open-concept main floor dazzles with a beautiful kitchen, complete with a grand island and breakfast bar that overlooks the bright living and dining areas. Upstairs, you'll find a spacious primary suite that floods with natural light, along with the main bath and additional bedrooms. Located near excellent schools, parks, trails, and a charming village downtown filled with shops and restaurants, this home offers the perfect blend of tranquility and convenience. Plus, its proximity to Highway 401 makes commuting a breeze. Seize the opportunity to make this beautiful home yours where comfort meets convenience! |
| Price | $989,000 |
| Taxes: | $5087.00 |
| Address: | 90 Alderson Dr , Unit 6, Cambridge, N3C 0E4, Ontario |
| Apt/Unit: | 6 |
| Lot Size: | 32.81 x 112.71 (Feet) |
| Directions/Cross Streets: | TOWNLINE RD TO MELRAN |
| Rooms: | 7 |
| Rooms +: | 3 |
| Bedrooms: | 3 |
| Bedrooms +: | 1 |
| Kitchens: | 1 |
| Kitchens +: | 1 |
| Family Room: | N |
| Basement: | Apartment, Fin W/O |
| Property Type: | Detached |
| Style: | 2-Storey |
| Exterior: | Brick, Vinyl Siding |
| Garage Type: | Attached |
| (Parking/)Drive: | Pvt Double |
| Drive Parking Spaces: | 3 |
| Pool: | None |
| Property Features: | Fenced Yard, Park, Ravine |
| Fireplace/Stove: | N |
| Heat Source: | Gas |
| Heat Type: | Forced Air |
| Central Air Conditioning: | Central Air |
| Sewers: | Sewers |
| Water: | Municipal |
$
%
Years
This calculator is for demonstration purposes only. Always consult a professional
financial advisor before making personal financial decisions.
| Although the information displayed is believed to be accurate, no warranties or representations are made of any kind. |
| RE/MAX REALTY SPECIALISTS INC. |
|
|
.jpg?src=Custom)
Dir:
416-548-7854
Bus:
416-548-7854
Fax:
416-981-7184
| Book Showing | Email a Friend |
Jump To:
At a Glance:
| Type: | Freehold - Detached |
| Area: | Waterloo |
| Municipality: | Cambridge |
| Style: | 2-Storey |
| Lot Size: | 32.81 x 112.71(Feet) |
| Tax: | $5,087 |
| Beds: | 3+1 |
| Baths: | 4 |
| Fireplace: | N |
| Pool: | None |
Locatin Map:
Payment Calculator:
- Color Examples
- Green
- Black and Gold
- Dark Navy Blue And Gold
- Cyan
- Black
- Purple
- Gray
- Blue and Black
- Orange and Black
- Red
- Magenta
- Gold
- Device Examples

