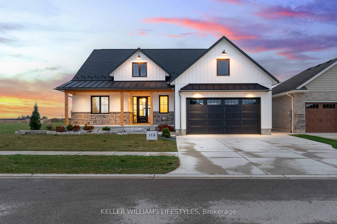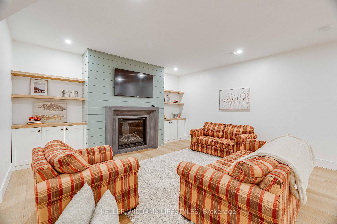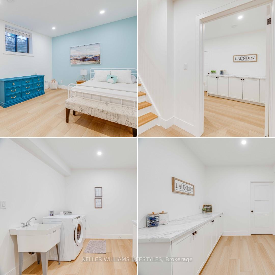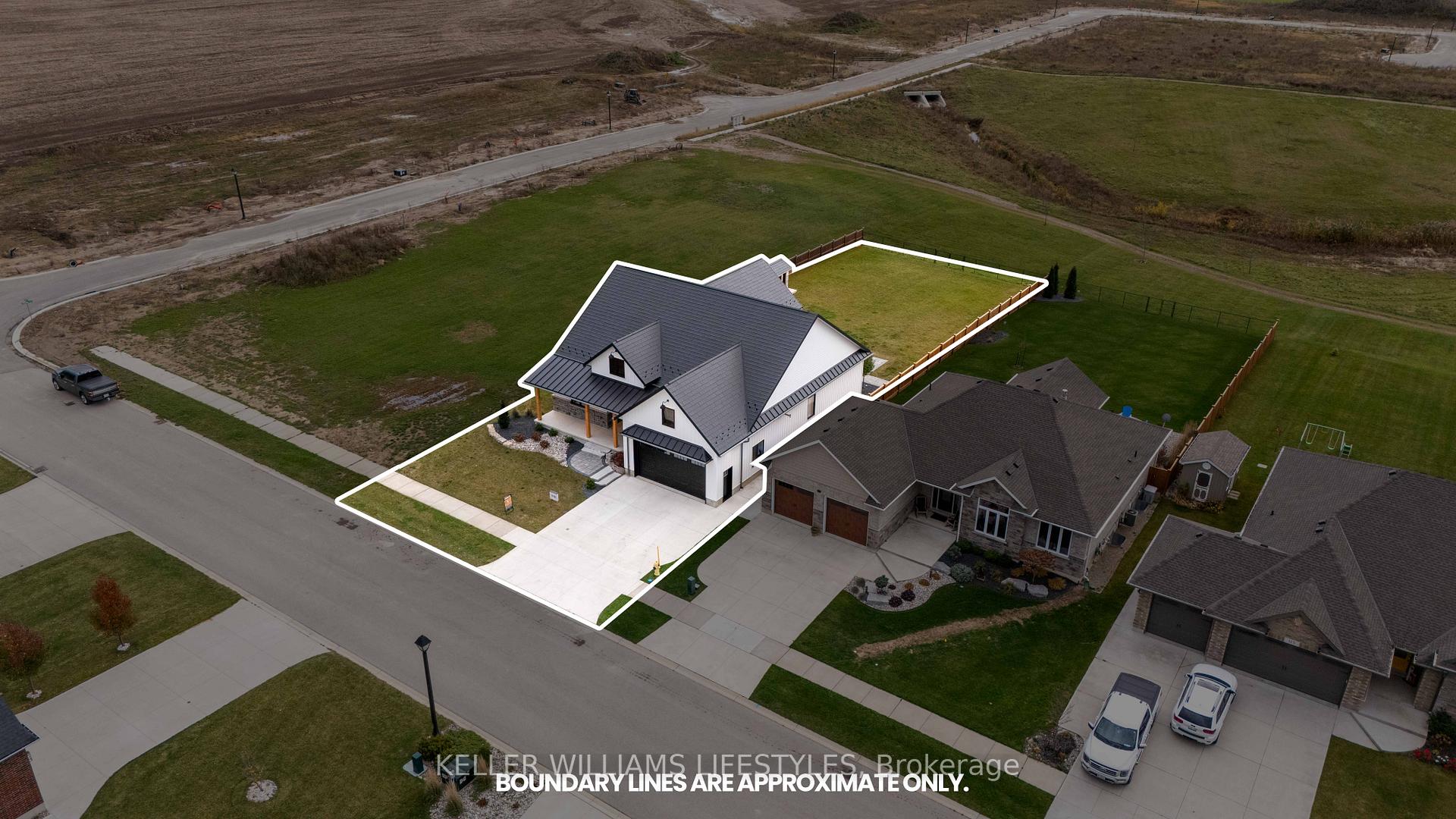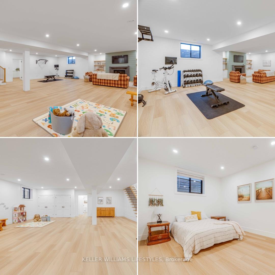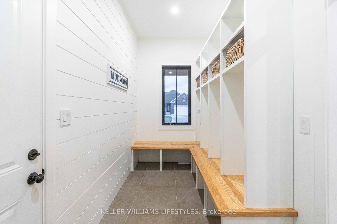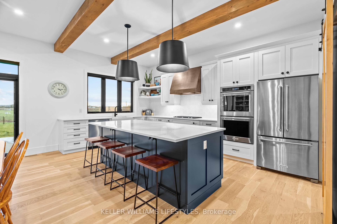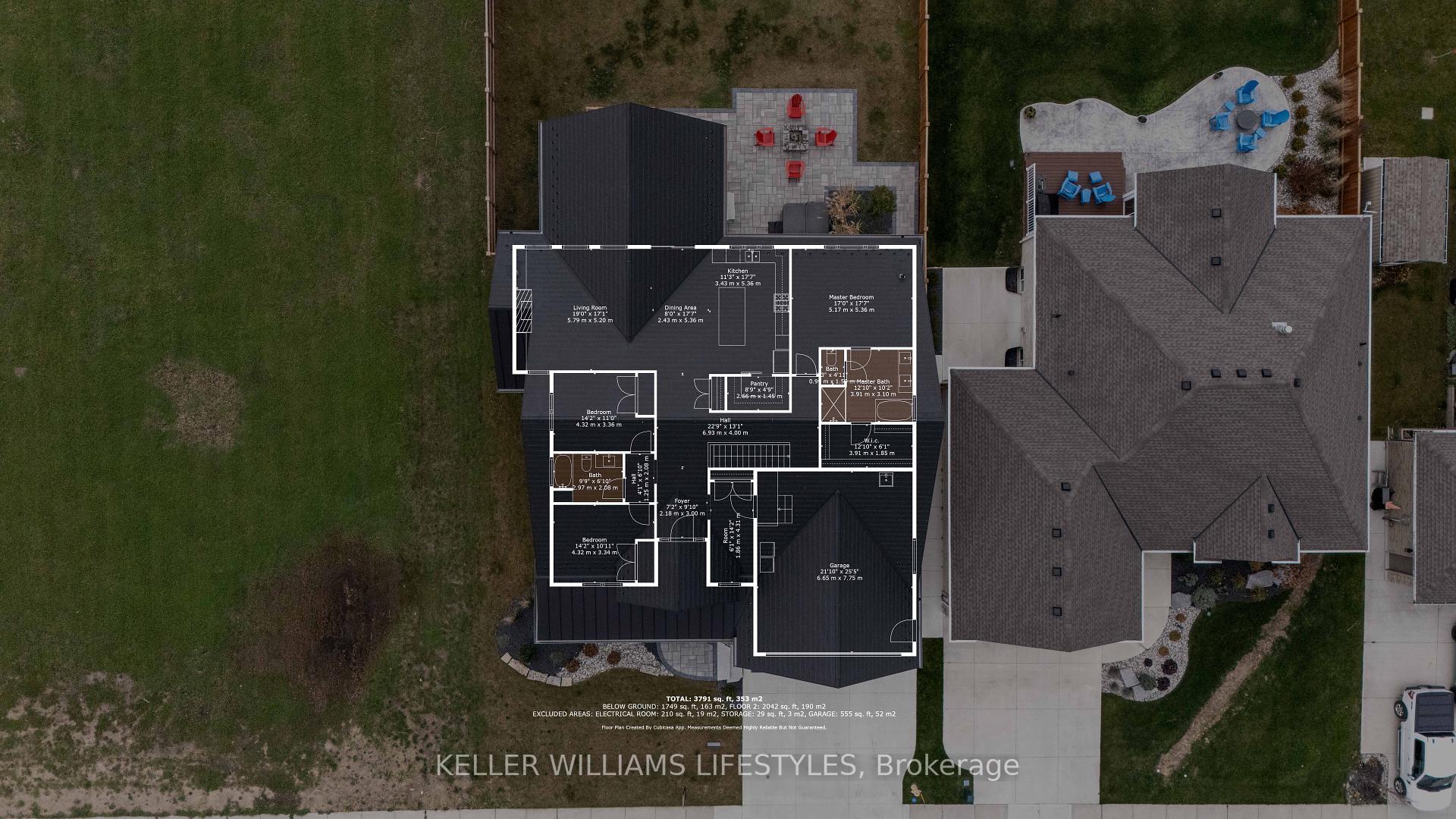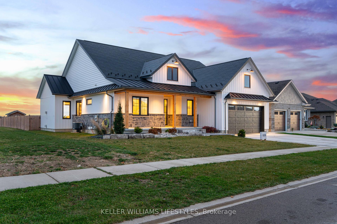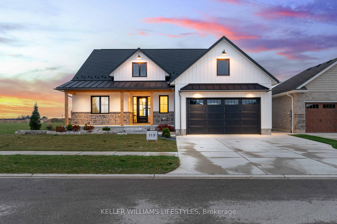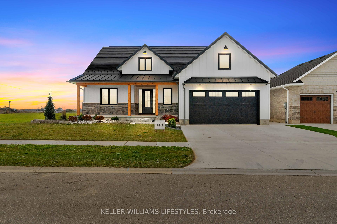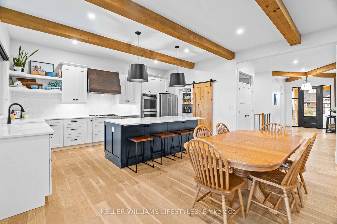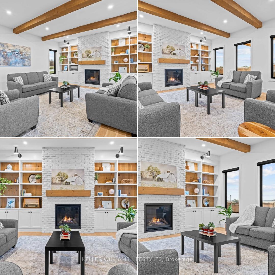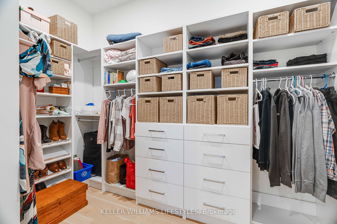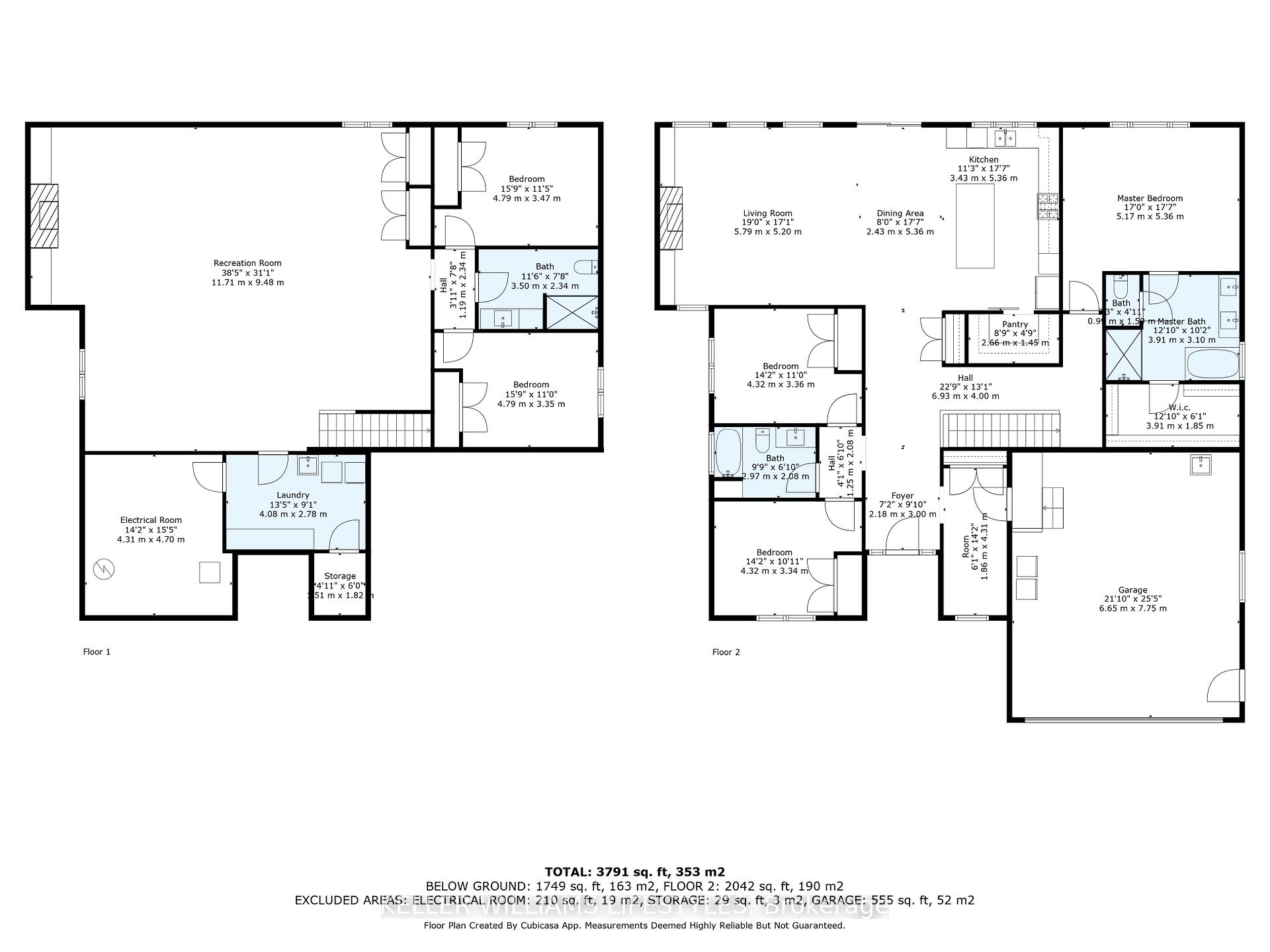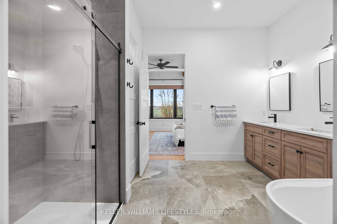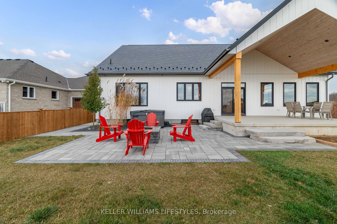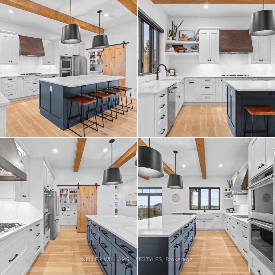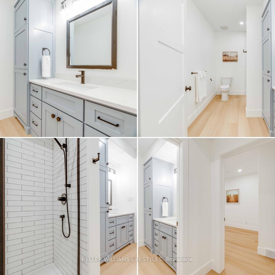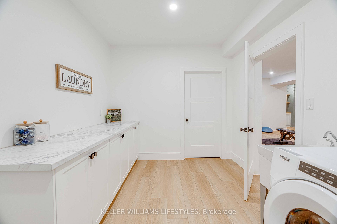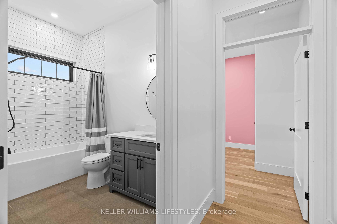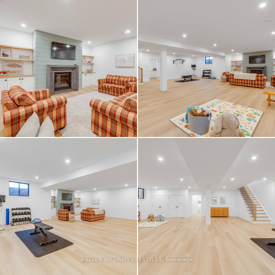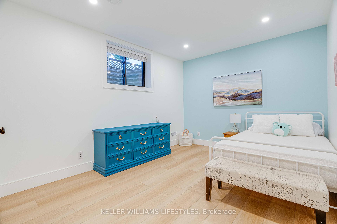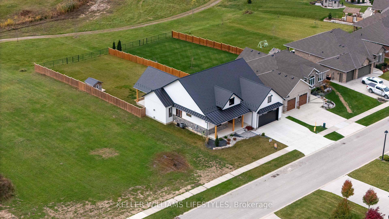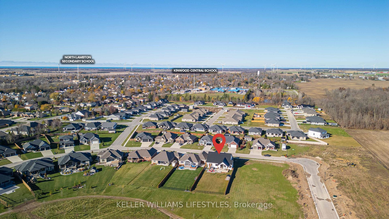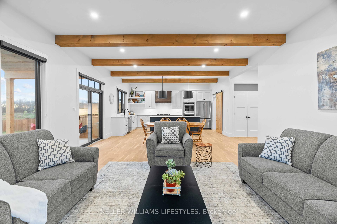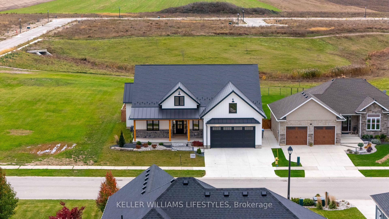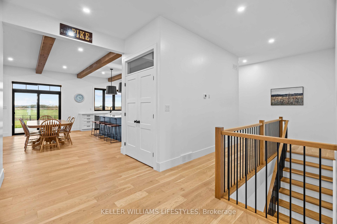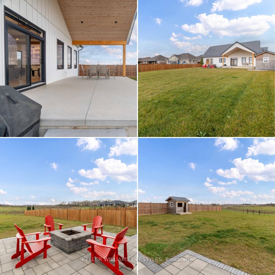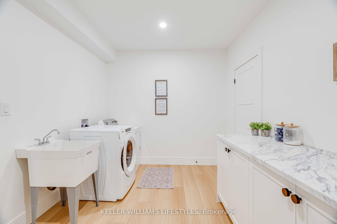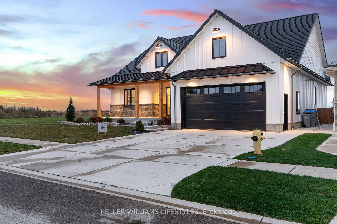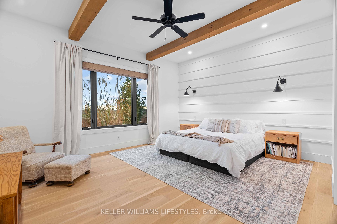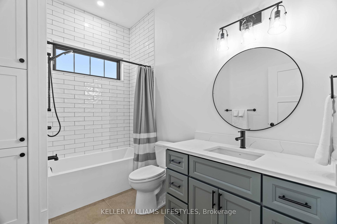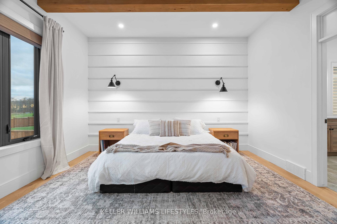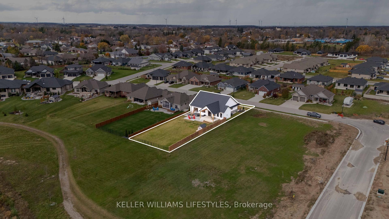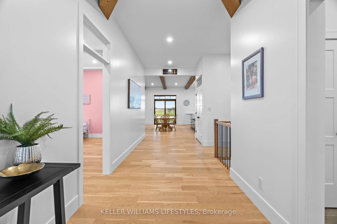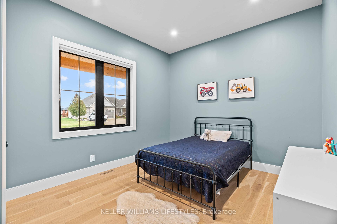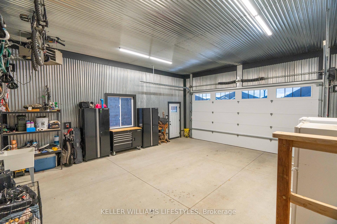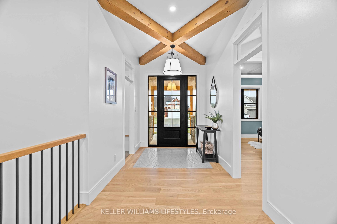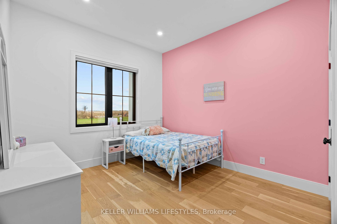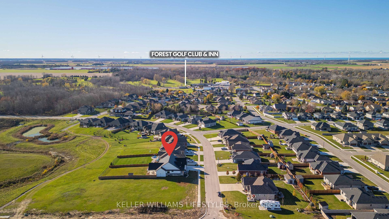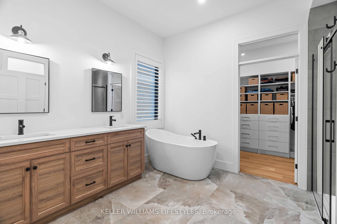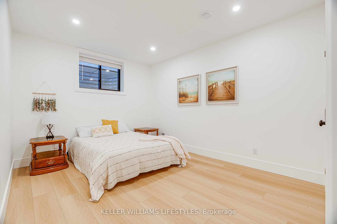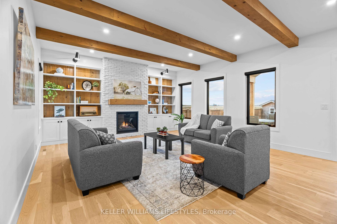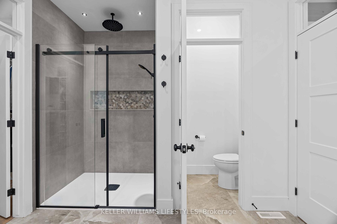$995,000
Available - For Sale
Listing ID: X10424715
119 FIELD St , Lambton Shores, N0N 1J0, Ontario
| Nestled on an impressive 197 ft deep lot backing onto a serene ravine, this custom-built 2021 home exudes luxury and thoughtful design throughout its 4200+ sqft of beautifully finished space. Step inside to find 10 ft ceilings adorned with striking wood beams, complemented by rich oak flooring that runs seamlessly through the main level. The gourmet kitchen is a chef's dream, showcasing double wall ovens, two-tone cabinetry, and a spacious walk-in pantry, perfect for culinary adventures and effortless entertaining.The main level features an inviting open-concept layout with abundant natural light and ample space for family and guests. The master suite is a true retreat, complete with a walk-in closet, a spa-like ensuite featuring a relaxing soaker tub, and a private water closet for added convenience.The home boasts a total of 5 generously sized bedrooms and 3 full bathrooms, providing ample space for family and visitors alike. Downstairs, 9 ft ceilings and a cozy gas fireplace with custom built-ins create a warm and welcoming atmosphere in the finished basement, perfect for relaxation or gatherings. Adding to the homes appeal is an attached double car garage that is both insulated and heated, ensuring comfort and convenience year-round and a high-caliber metal roof. Don't miss the opportunity to own this stunning property, where refined finishes meet natural tranquility in an unparalleled setting. The cherry on top is being just 15 minutes to the sandy beaches of Lake Huron. |
| Price | $995,000 |
| Taxes: | $5731.69 |
| Address: | 119 FIELD St , Lambton Shores, N0N 1J0, Ontario |
| Lot Size: | 65.62 x 196.85 (Feet) |
| Directions/Cross Streets: | MACNAB ST. |
| Rooms: | 6 |
| Bedrooms: | 5 |
| Bedrooms +: | |
| Kitchens: | 1 |
| Family Room: | Y |
| Basement: | Full |
| Approximatly Age: | 0-5 |
| Property Type: | Detached |
| Style: | Bungalow |
| Exterior: | Board/Batten, Brick |
| Garage Type: | Attached |
| (Parking/)Drive: | Pvt Double |
| Drive Parking Spaces: | 2 |
| Pool: | None |
| Approximatly Age: | 0-5 |
| Approximatly Square Footage: | 3500-5000 |
| Property Features: | Fenced Yard, Ravine |
| Fireplace/Stove: | Y |
| Heat Source: | Gas |
| Heat Type: | Forced Air |
| Central Air Conditioning: | Central Air |
| Sewers: | Sewers |
| Water: | Municipal |
$
%
Years
This calculator is for demonstration purposes only. Always consult a professional
financial advisor before making personal financial decisions.
| Although the information displayed is believed to be accurate, no warranties or representations are made of any kind. |
| KELLER WILLIAMS LIFESTYLES |
|
|
.jpg?src=Custom)
Dir:
416-548-7854
Bus:
416-548-7854
Fax:
416-981-7184
| Virtual Tour | Book Showing | Email a Friend |
Jump To:
At a Glance:
| Type: | Freehold - Detached |
| Area: | Lambton |
| Municipality: | Lambton Shores |
| Neighbourhood: | Forest |
| Style: | Bungalow |
| Lot Size: | 65.62 x 196.85(Feet) |
| Approximate Age: | 0-5 |
| Tax: | $5,731.69 |
| Beds: | 5 |
| Baths: | 3 |
| Fireplace: | Y |
| Pool: | None |
Locatin Map:
Payment Calculator:
- Color Examples
- Green
- Black and Gold
- Dark Navy Blue And Gold
- Cyan
- Black
- Purple
- Gray
- Blue and Black
- Orange and Black
- Red
- Magenta
- Gold
- Device Examples

