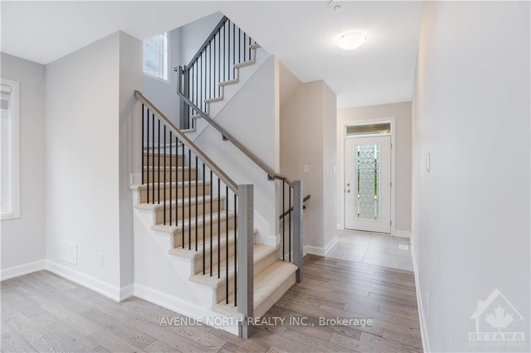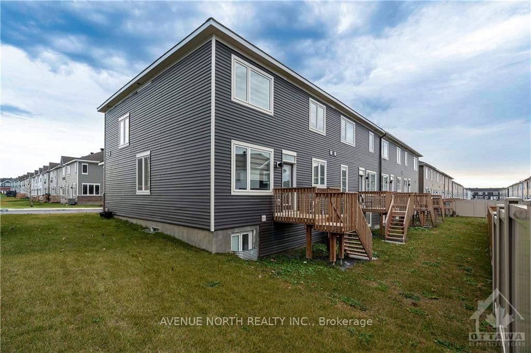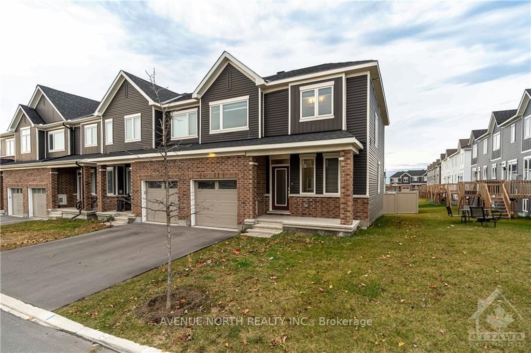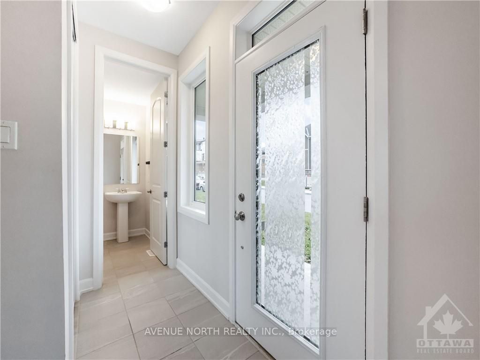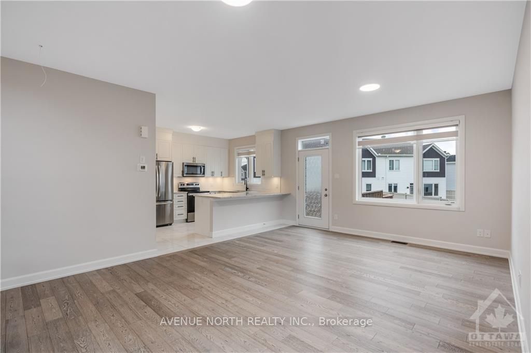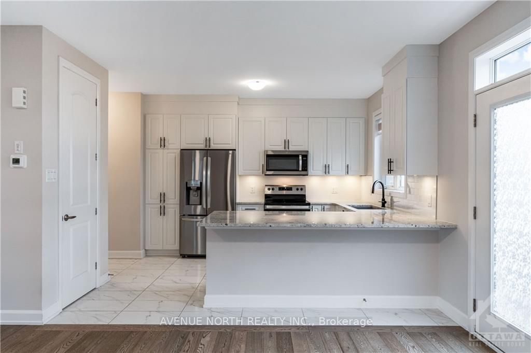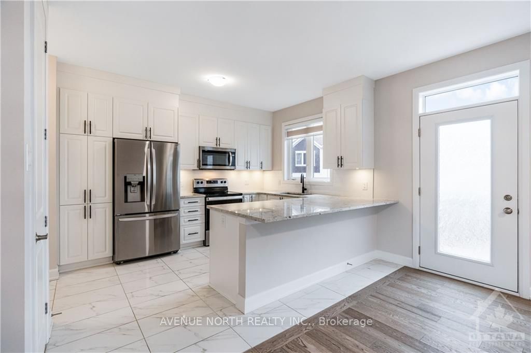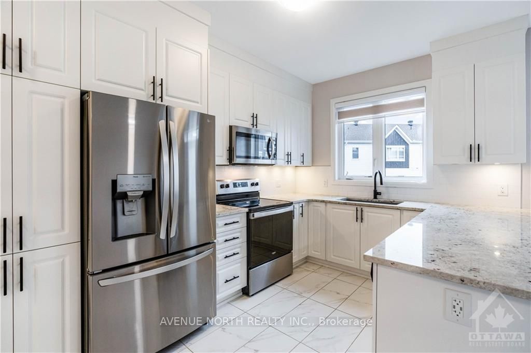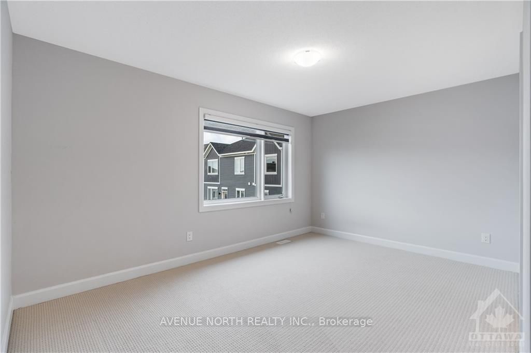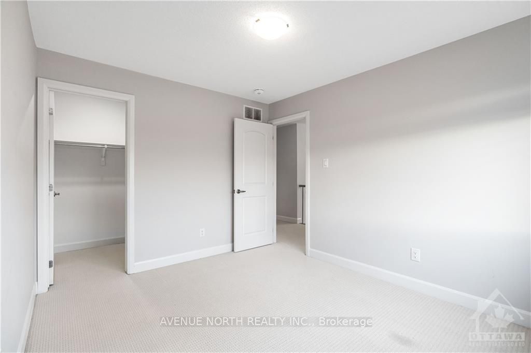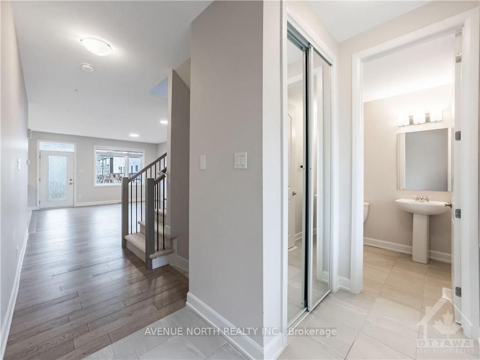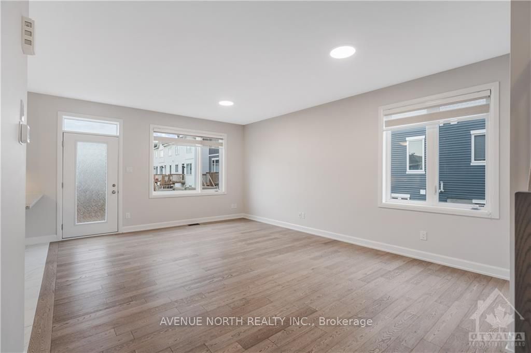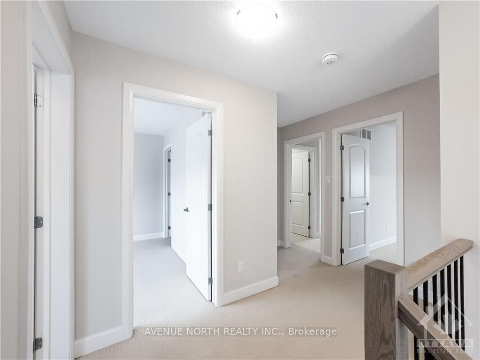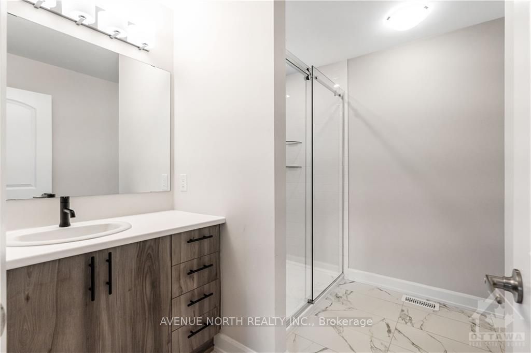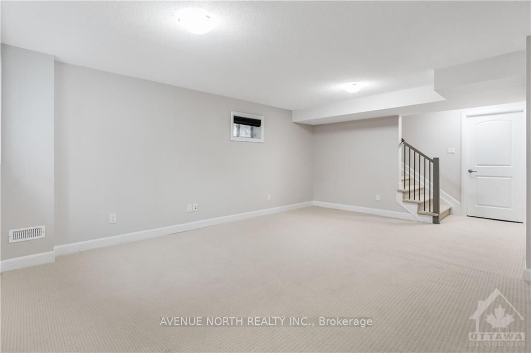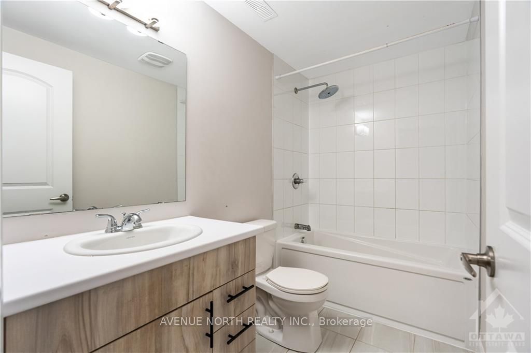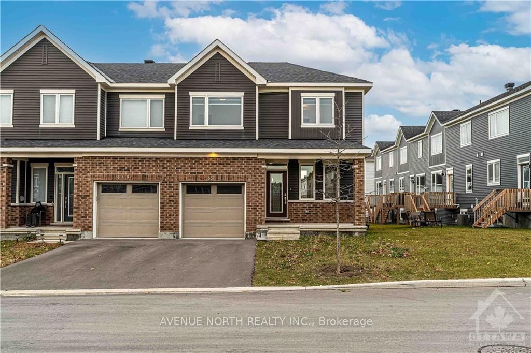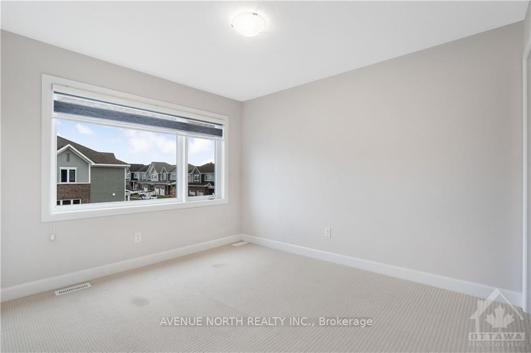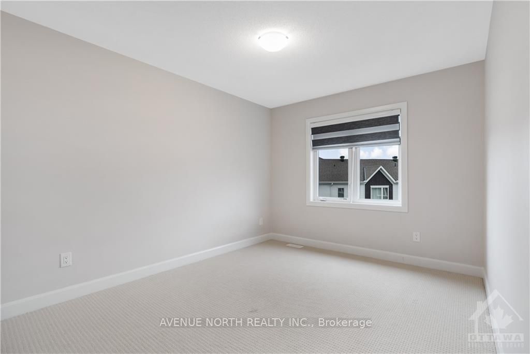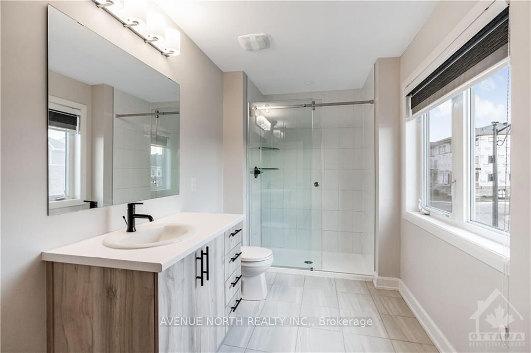$634,900
Available - For Sale
Listing ID: X10424790
651 CHILLERTON Dr , Barrhaven, K2J 6C6, Ontario
| Flooring: Hardwood, Flooring: Ceramic, Welcome to 651 Chillerton Dr. in Half Moon Bay! This stunning 2022 end-unit townhome, crafted by Caivan, boasts 2,052 sqft of elegant living space(as per builder), featuring 3 bedrooms, 3.5 bathrooms, and countless upgrades. The main floor showcases 9' ceilings, an open-concept dining and living area, and a chef's kitchen with walk-in pantry, stainless steel appliances, quartz countertops, and breakfast bar. The upper level invites relaxation with 3 spacious bedrooms, including a primary retreat with walk-in closet and 3-piece ensuite bathroom, while the two additional bedrooms feature walk-in closets and share a 3-piece bathroom. Completing this haven is a fully finished basement with open entertainment space and full bathroom, perfect for relaxing or entertaining., Flooring: Carpet Wall To Wall |
| Price | $634,900 |
| Taxes: | $4103.00 |
| Address: | 651 CHILLERTON Dr , Barrhaven, K2J 6C6, Ontario |
| Lot Size: | 34.08 x 69.81 (Feet) |
| Directions/Cross Streets: | From Borrisokane rd turn onto Haiku St, right on Elevation Rd and left onto Chillerton. |
| Rooms: | 6 |
| Rooms +: | 0 |
| Bedrooms: | 3 |
| Bedrooms +: | 0 |
| Kitchens: | 1 |
| Kitchens +: | 0 |
| Family Room: | N |
| Basement: | Finished, Full |
| Property Type: | Att/Row/Twnhouse |
| Style: | 2-Storey |
| Exterior: | Brick, Other |
| Garage Type: | Attached |
| Pool: | None |
| Heat Source: | Gas |
| Heat Type: | Forced Air |
| Central Air Conditioning: | Central Air |
| Sewers: | Sewers |
| Water: | Municipal |
| Utilities-Gas: | Y |
$
%
Years
This calculator is for demonstration purposes only. Always consult a professional
financial advisor before making personal financial decisions.
| Although the information displayed is believed to be accurate, no warranties or representations are made of any kind. |
| AVENUE NORTH REALTY INC. |
|
|
.jpg?src=Custom)
Dir:
416-548-7854
Bus:
416-548-7854
Fax:
416-981-7184
| Book Showing | Email a Friend |
Jump To:
At a Glance:
| Type: | Freehold - Att/Row/Twnhouse |
| Area: | Ottawa |
| Municipality: | Barrhaven |
| Neighbourhood: | 7711 - Barrhaven - Half Moon Bay |
| Style: | 2-Storey |
| Lot Size: | 34.08 x 69.81(Feet) |
| Tax: | $4,103 |
| Beds: | 3 |
| Baths: | 4 |
| Pool: | None |
Locatin Map:
Payment Calculator:
- Color Examples
- Green
- Black and Gold
- Dark Navy Blue And Gold
- Cyan
- Black
- Purple
- Gray
- Blue and Black
- Orange and Black
- Red
- Magenta
- Gold
- Device Examples

