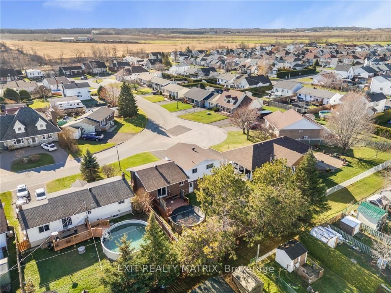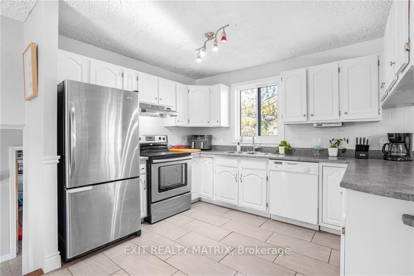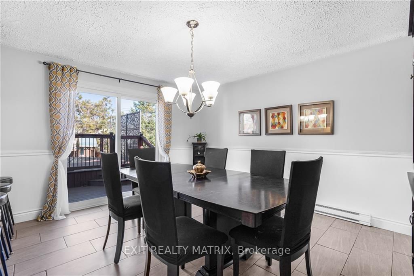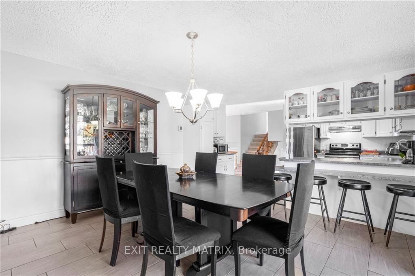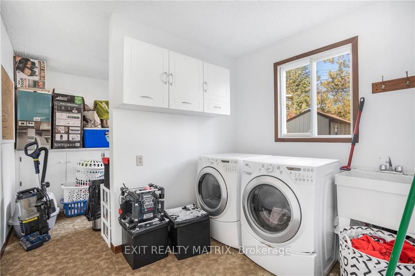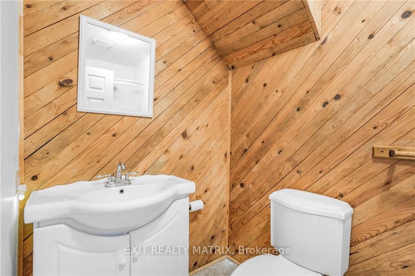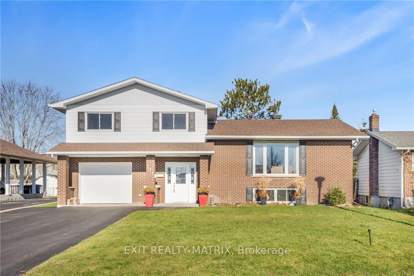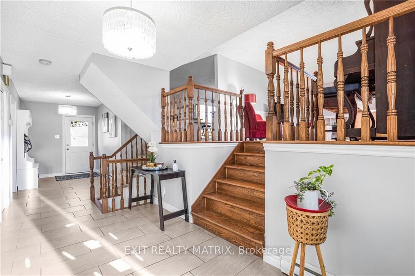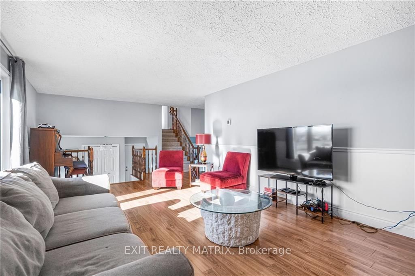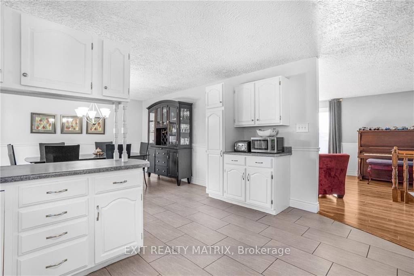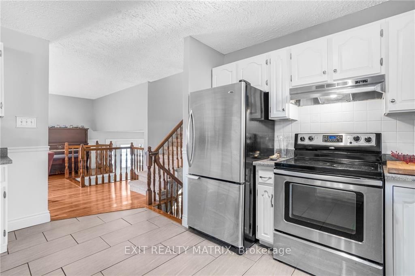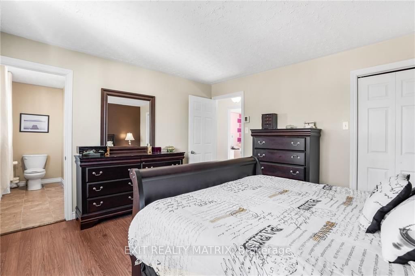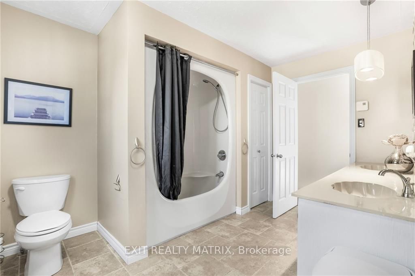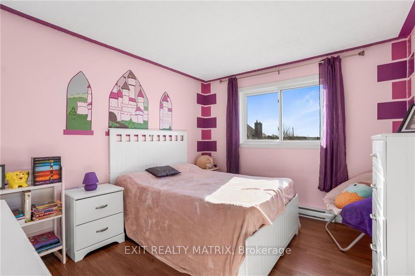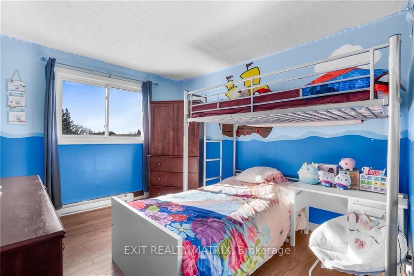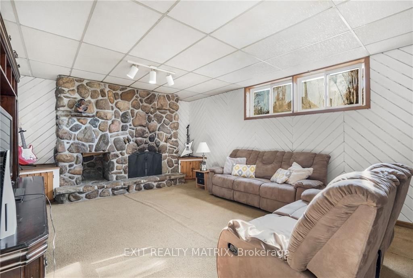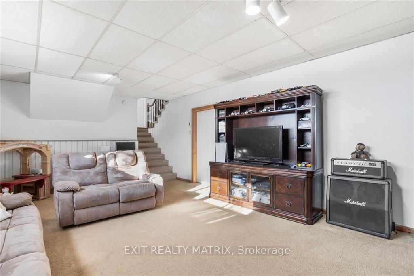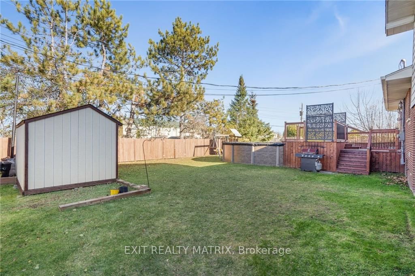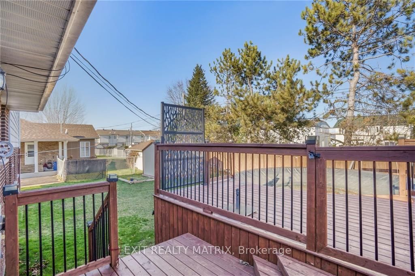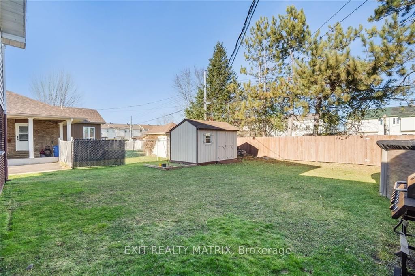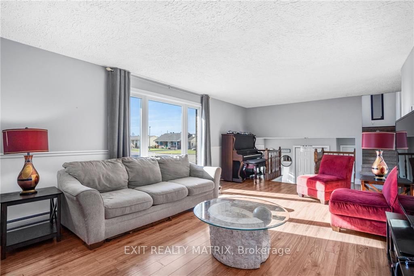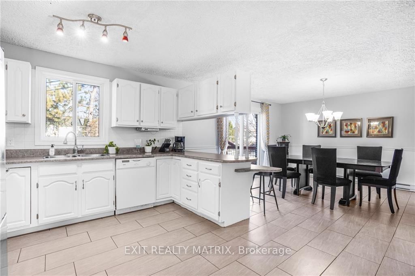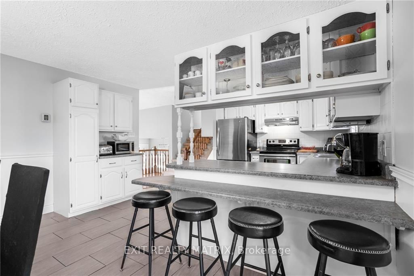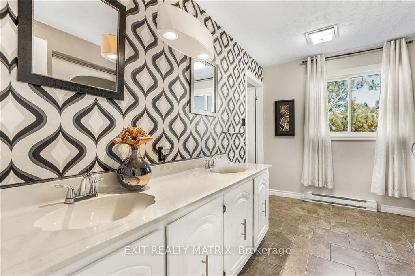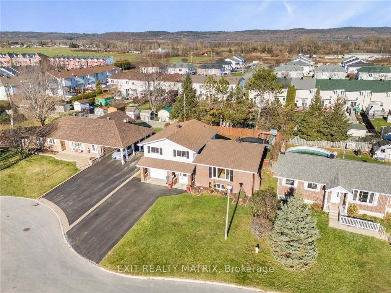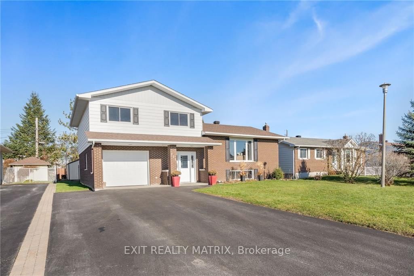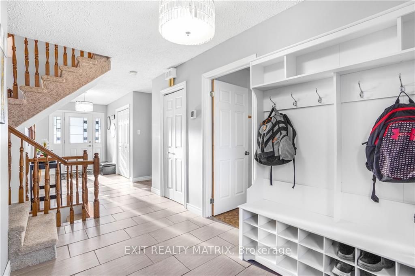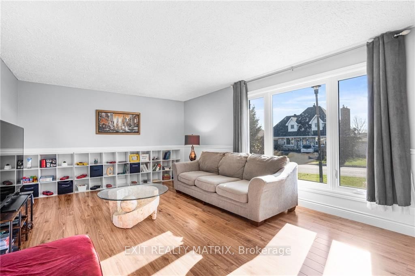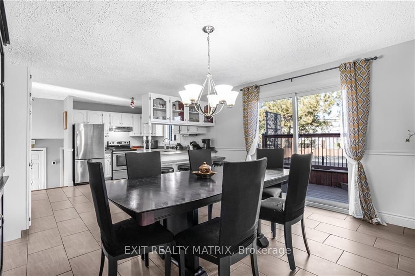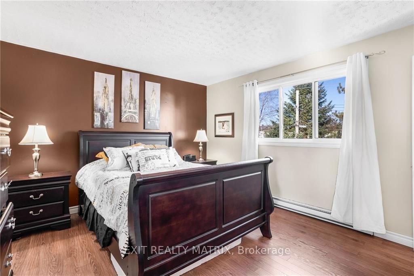$439,900
Available - For Sale
Listing ID: X10424891
771 REJANE Cres , Hawkesbury, K6A 2K7, Ontario
| This is a family home that checks all the boxes! Located in a mature, safe, family friendly neighborhood. This 2 story split level home is spacious and well maintained. A well designed kitchen with ample cabinets and counter space with an adjacent dining area. Main level living room with plenty of natural light. A practical laundry room with pantry area. Three bedrooms on the second level with the primary having access to the cheater ensuite bath. A lower level family room complete with stone fireplace, second bathroom and plenty of storage room. Attached garage with inside entry. Patio doors from the dining room give access to a large back deck, above ground pool and fenced backyard. Virtual tour in the multimedia section., Flooring: Ceramic, Flooring: Laminate |
| Price | $439,900 |
| Taxes: | $4059.00 |
| Address: | 771 REJANE Cres , Hawkesbury, K6A 2K7, Ontario |
| Lot Size: | 60.04 x 98.25 (Feet) |
| Directions/Cross Streets: | Main to West to Rejane |
| Rooms: | 12 |
| Rooms +: | 0 |
| Bedrooms: | 3 |
| Bedrooms +: | 0 |
| Kitchens: | 1 |
| Kitchens +: | 0 |
| Family Room: | Y |
| Basement: | Finished, Full |
| Property Type: | Detached |
| Style: | 2-Storey |
| Exterior: | Brick, Other |
| Garage Type: | Attached |
| Pool: | Abv Grnd |
| Property Features: | Fenced Yard, Golf, Park |
| Heat Source: | Electric |
| Heat Type: | Baseboard |
| Central Air Conditioning: | None |
| Sewers: | Sewers |
| Water: | Municipal |
$
%
Years
This calculator is for demonstration purposes only. Always consult a professional
financial advisor before making personal financial decisions.
| Although the information displayed is believed to be accurate, no warranties or representations are made of any kind. |
| EXIT REALTY MATRIX |
|
|
.jpg?src=Custom)
Dir:
416-548-7854
Bus:
416-548-7854
Fax:
416-981-7184
| Virtual Tour | Book Showing | Email a Friend |
Jump To:
At a Glance:
| Type: | Freehold - Detached |
| Area: | Prescott and Russell |
| Municipality: | Hawkesbury |
| Neighbourhood: | 612 - Hawkesbury |
| Style: | 2-Storey |
| Lot Size: | 60.04 x 98.25(Feet) |
| Tax: | $4,059 |
| Beds: | 3 |
| Baths: | 2 |
| Pool: | Abv Grnd |
Locatin Map:
Payment Calculator:
- Color Examples
- Green
- Black and Gold
- Dark Navy Blue And Gold
- Cyan
- Black
- Purple
- Gray
- Blue and Black
- Orange and Black
- Red
- Magenta
- Gold
- Device Examples

