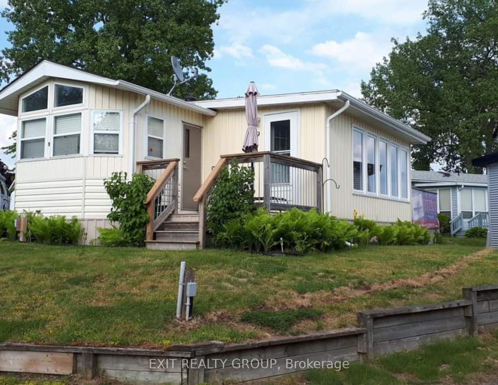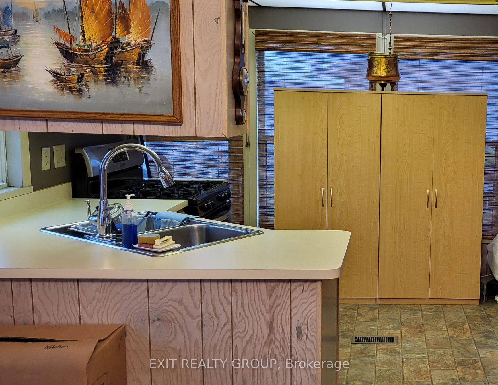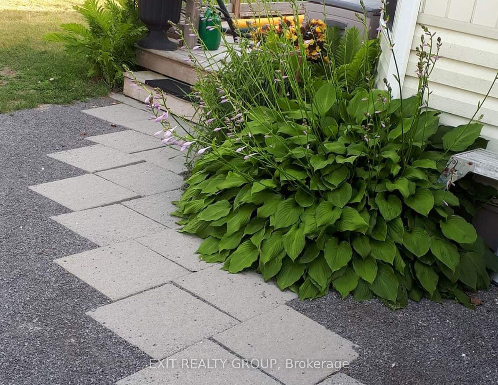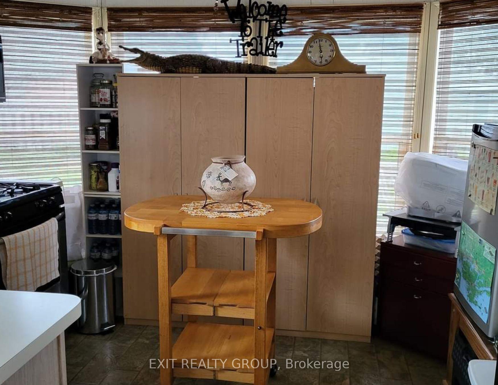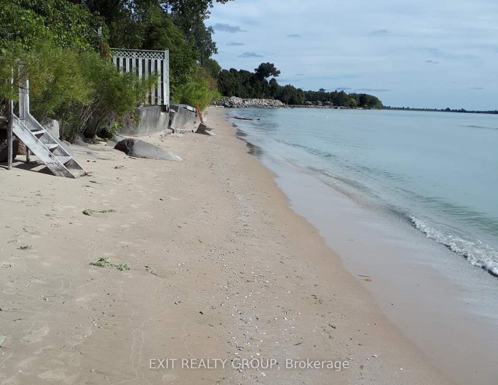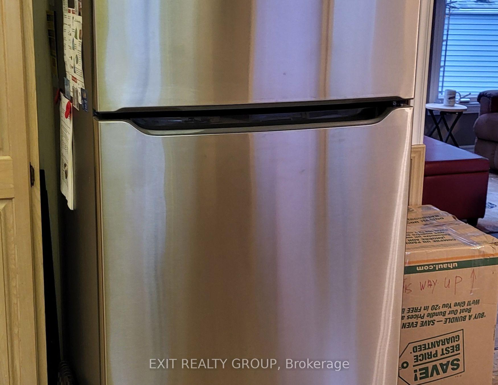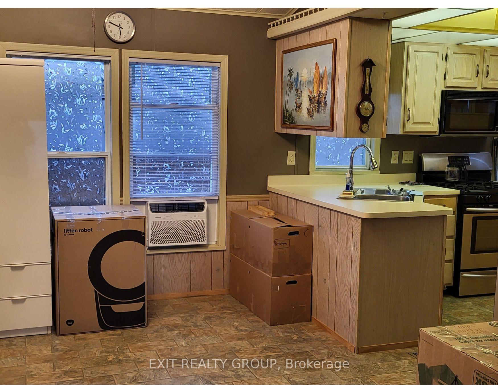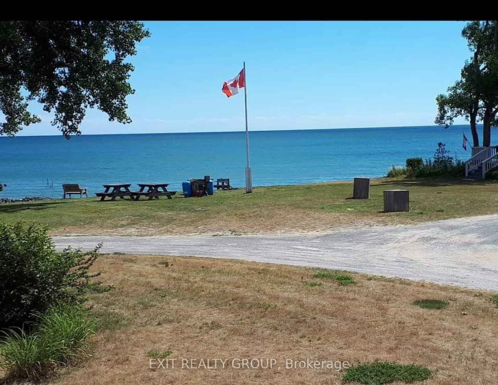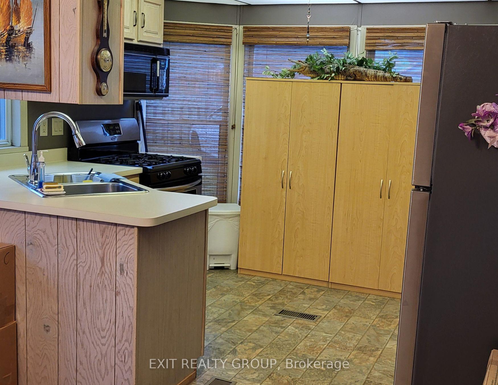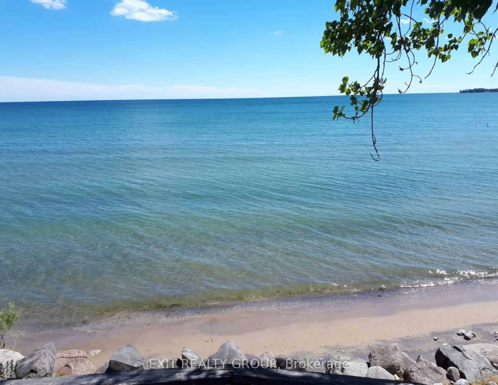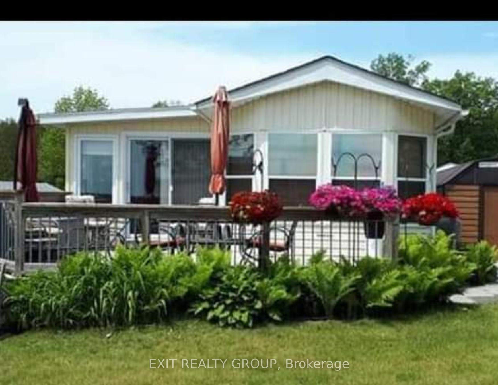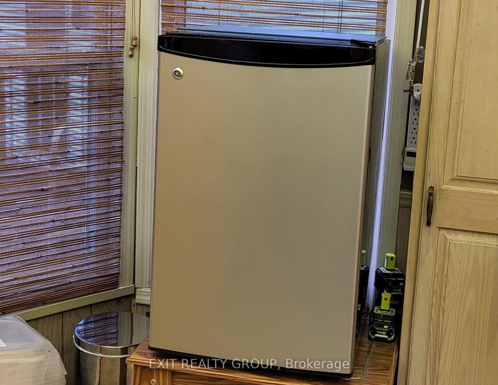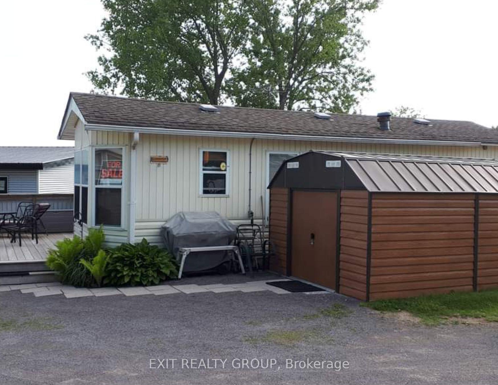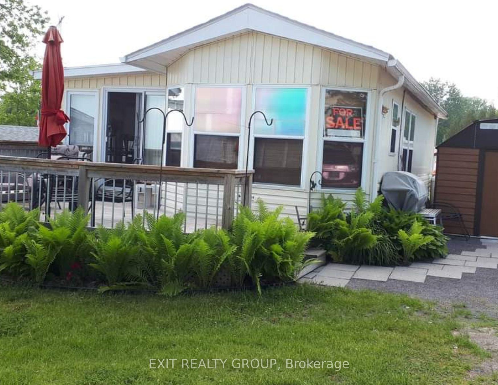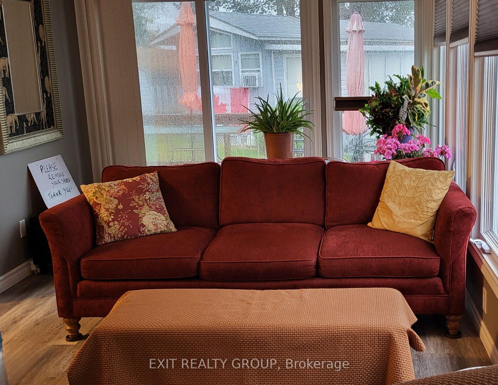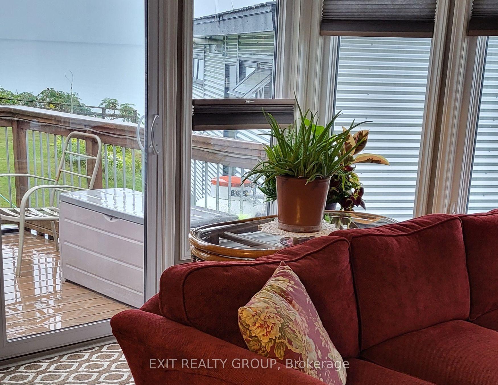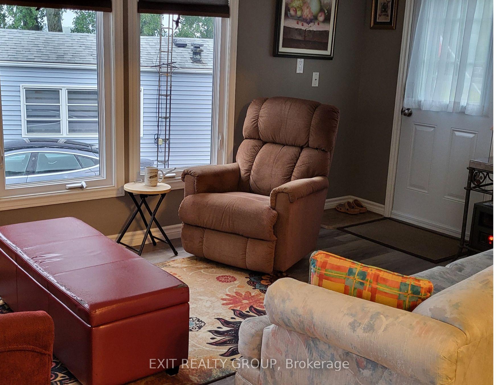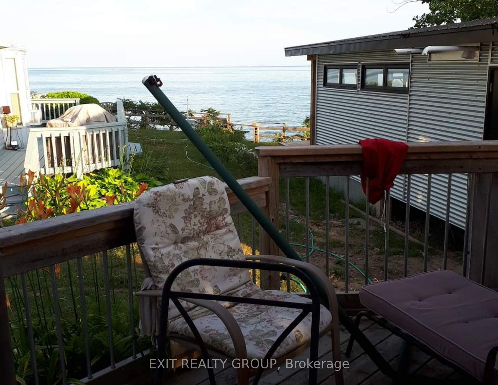$230,000
Available - For Sale
Listing ID: X10424902
116 Cedardale Rd , Unit 9, Brighton, K0K 1L0, Ontario
| Welcome to your charming 1-bedroom, 1-bathroom, year-round home in a stunning waterfront community! Imagine relaxing in your living room, gazing across Lake Ontario at the iconic Presqu'ile Point Lighthouse. This 4-season mobile home in a resort-style park offers the perfect blend of comfort and natural beauty, ready for you to make it your own. Enjoy gorgeous lake views all year, with a sandy-bottom wade-out area for perfect swimming, and shallow sandbars to explore. In summer or winter, the scenery here is breathtaking. Plus, Prince Edward County's wineries and art galleries are just a short drive away, and its only 12 minutes to Brighton for all your shopping, dining, and community needs. The community also offers an inground pool, and this home comes with a stained deck, a bathroom skylight, main floor laundry, and a new fridge! The open-concept kitchen/dining area has space for a cozy home office or coffee bar. Whether you're looking for a full-time residence or a summer getaway, this home offers year-round enjoyment. |
| Extras: Site Fees $431.95; Hydro & Water flat fee $177.70 per month; Propane $125 average per month; Property taxes $85.17 per year |
| Price | $230,000 |
| Taxes: | $85.17 |
| Address: | 116 Cedardale Rd , Unit 9, Brighton, K0K 1L0, Ontario |
| Apt/Unit: | 9 |
| Directions/Cross Streets: | Stoney Pt Rd S & Cedardale Rd |
| Rooms: | 4 |
| Bedrooms: | 1 |
| Bedrooms +: | |
| Kitchens: | 1 |
| Family Room: | N |
| Basement: | Crawl Space |
| Approximatly Age: | 31-50 |
| Property Type: | Mobile/Trailer |
| Style: | Bungalow |
| Exterior: | Vinyl Siding |
| Garage Type: | None |
| (Parking/)Drive: | Private |
| Drive Parking Spaces: | 1 |
| Pool: | None |
| Approximatly Age: | 31-50 |
| Approximatly Square Footage: | < 700 |
| Property Features: | Beach, Campground, Lake Access, Waterfront |
| Fireplace/Stove: | N |
| Heat Source: | Propane |
| Heat Type: | Forced Air |
| Central Air Conditioning: | Window Unit |
| Sewers: | Septic |
| Water: | Well |
| Water Supply Types: | Comm Well |
| Utilities-Hydro: | Y |
| Utilities-Gas: | N |
| Utilities-Telephone: | A |
$
%
Years
This calculator is for demonstration purposes only. Always consult a professional
financial advisor before making personal financial decisions.
| Although the information displayed is believed to be accurate, no warranties or representations are made of any kind. |
| EXIT REALTY GROUP |
|
|
.jpg?src=Custom)
Dir:
416-548-7854
Bus:
416-548-7854
Fax:
416-981-7184
| Book Showing | Email a Friend |
Jump To:
At a Glance:
| Type: | Freehold - Mobile/Trailer |
| Area: | Northumberland |
| Municipality: | Brighton |
| Neighbourhood: | Rural Brighton |
| Style: | Bungalow |
| Approximate Age: | 31-50 |
| Tax: | $85.17 |
| Beds: | 1 |
| Baths: | 1 |
| Fireplace: | N |
| Pool: | None |
Locatin Map:
Payment Calculator:
- Color Examples
- Green
- Black and Gold
- Dark Navy Blue And Gold
- Cyan
- Black
- Purple
- Gray
- Blue and Black
- Orange and Black
- Red
- Magenta
- Gold
- Device Examples

