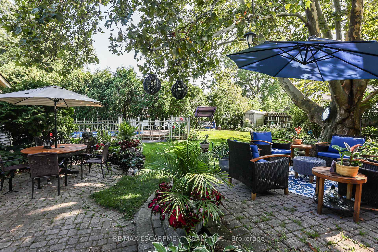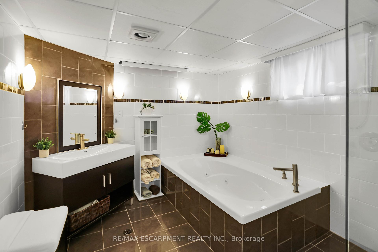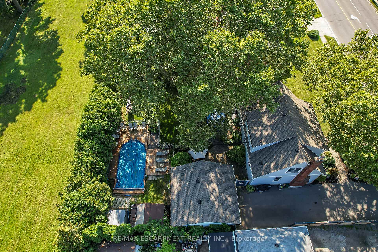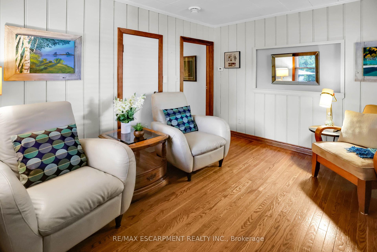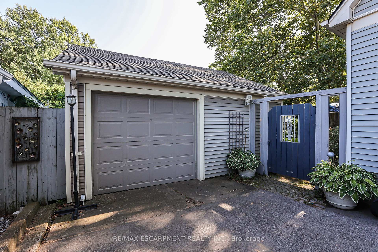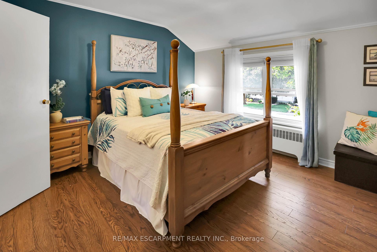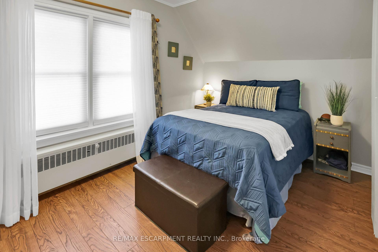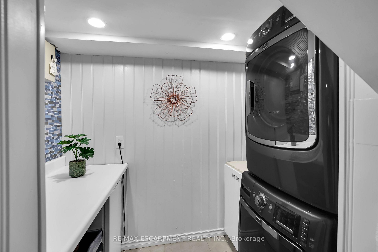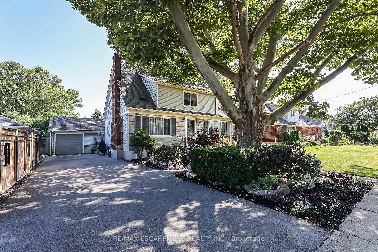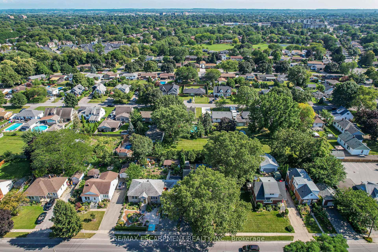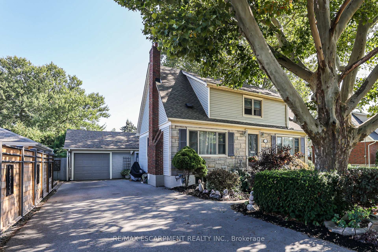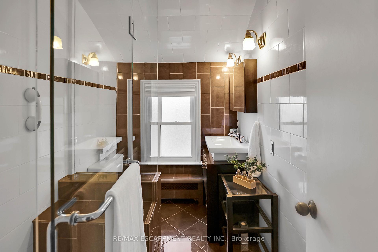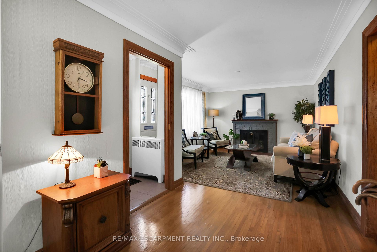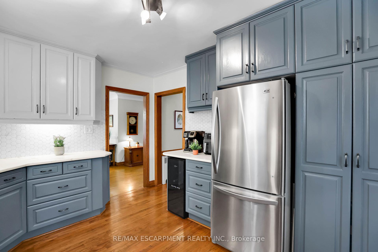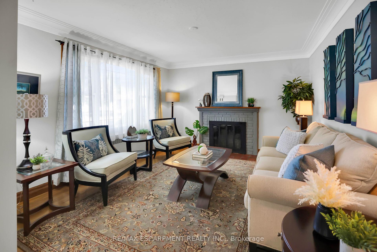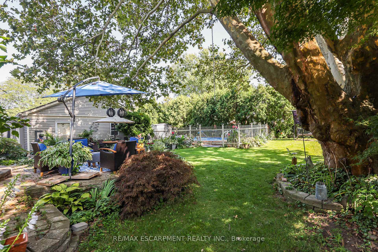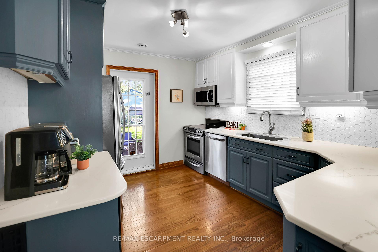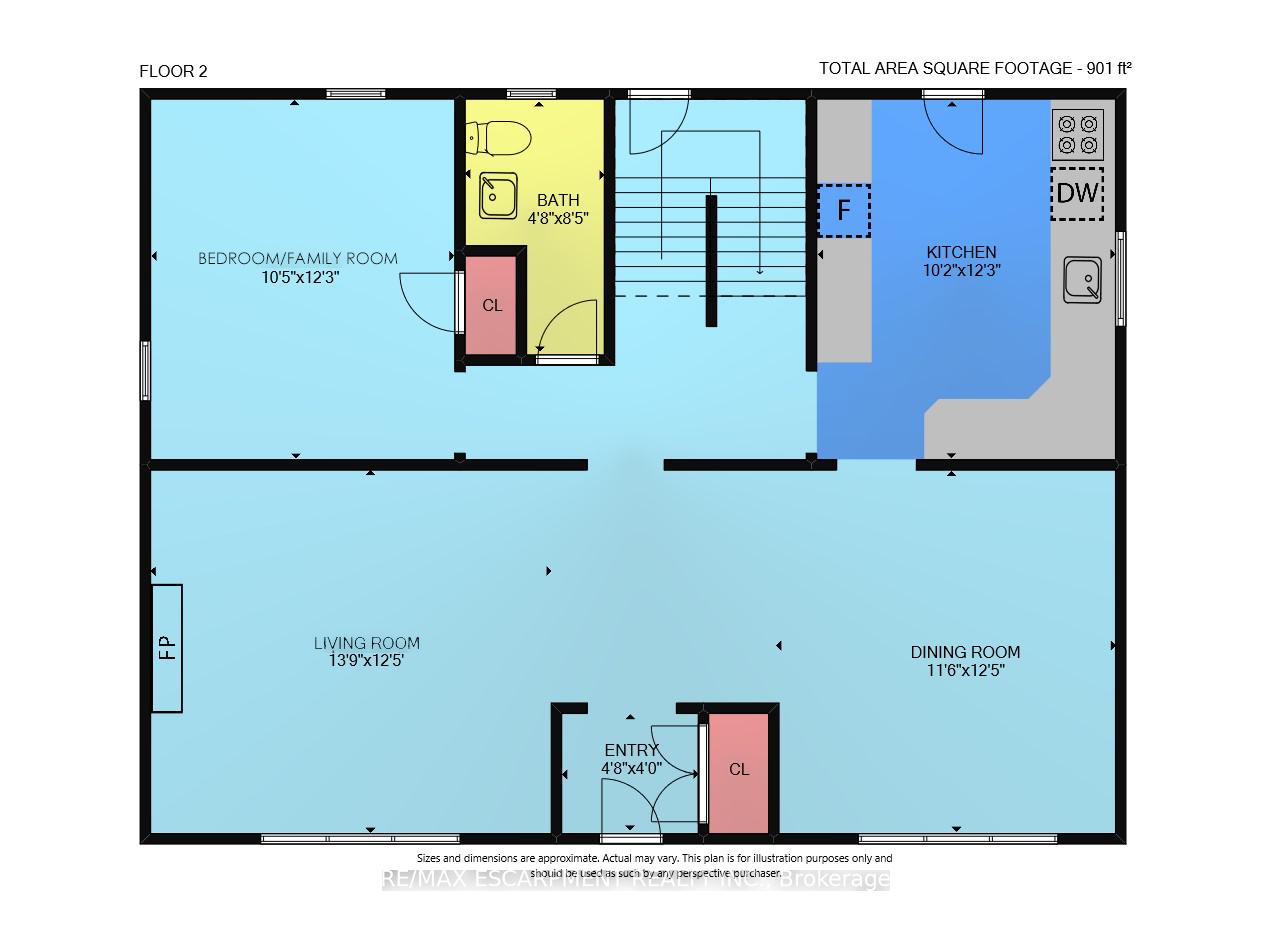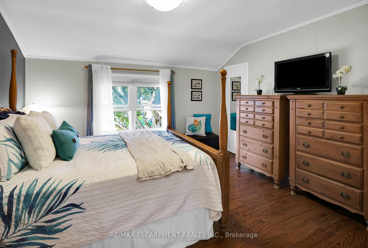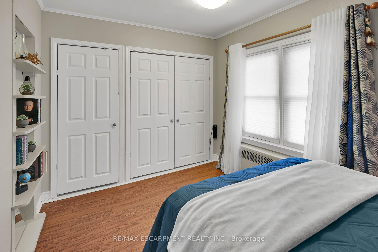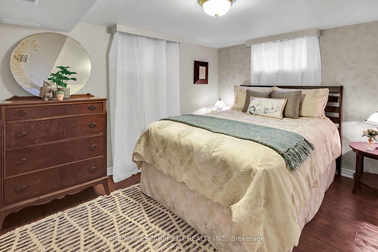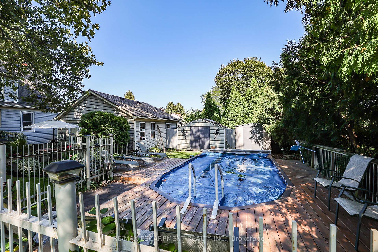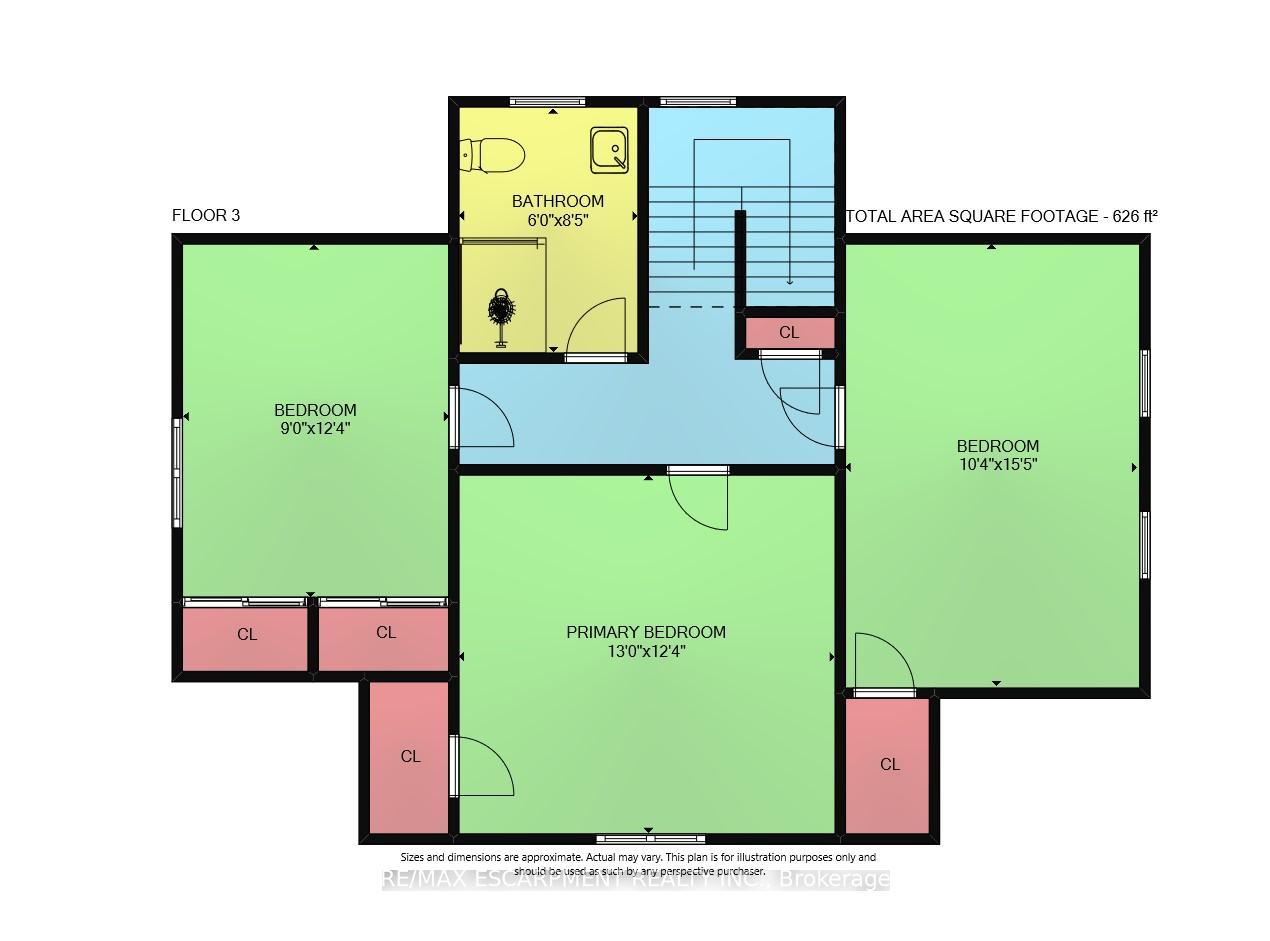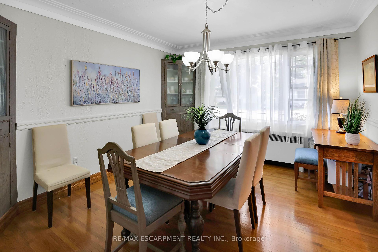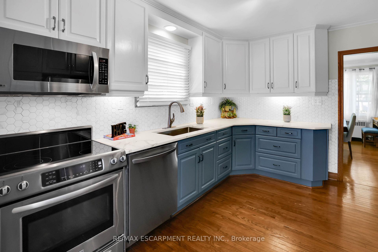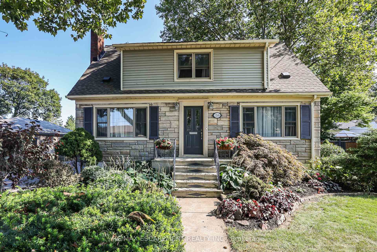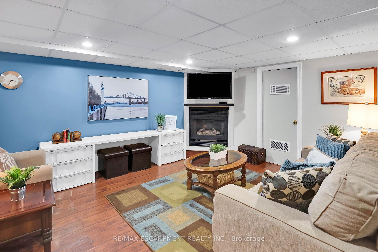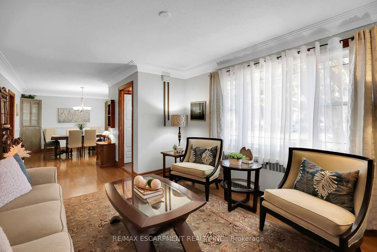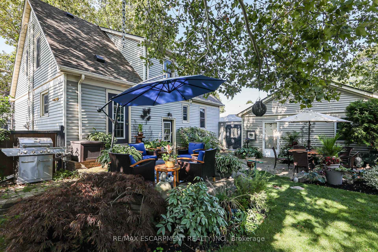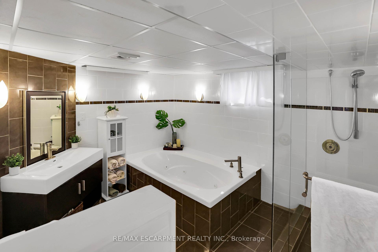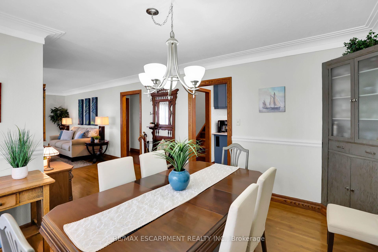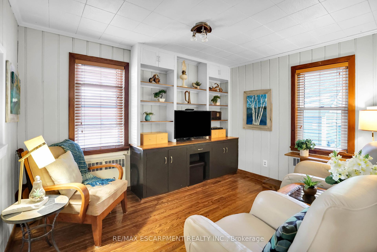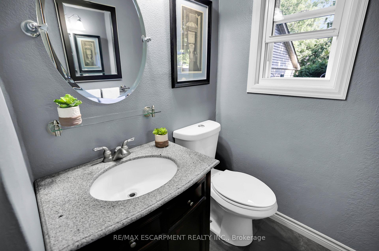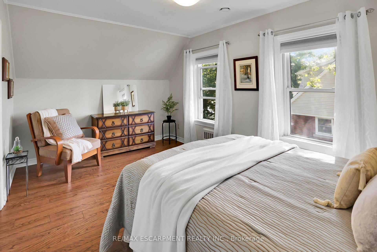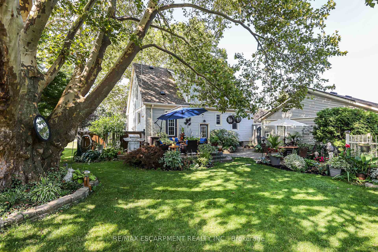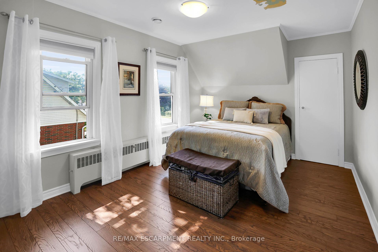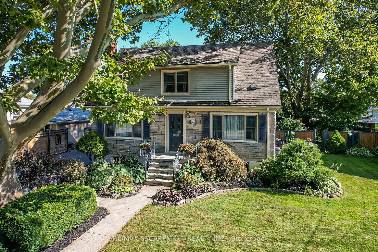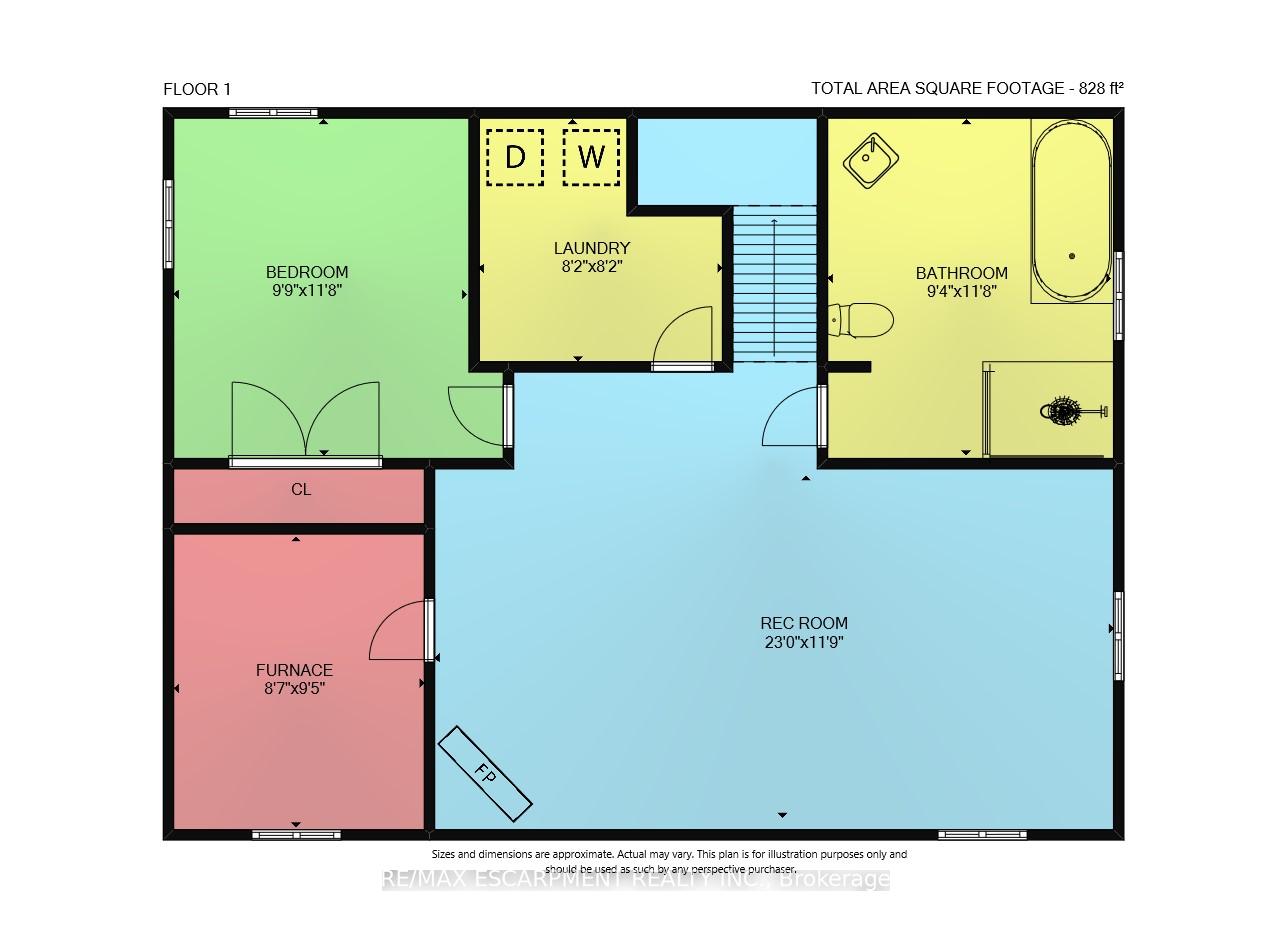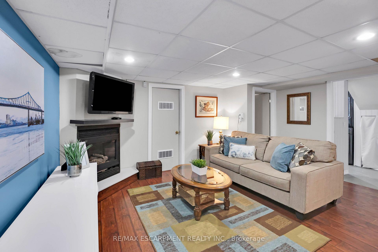$714,900
Available - For Sale
Listing ID: X10424941
356 Linwell Rd , St. Catharines, L2M 2P2, Ontario
| LOVELY FAMILY HOME IN DESIRABLE NORTH END ST. CATHARINES ... Discover this beautifully appointed, fully finished home at 356 Linwell Road, situated on a PREMIUM 80' x 125' PROPERTY. Boasting 3+1 bedrooms, 3 bathrooms & excellent IN-LAW POTENTIAL, this residence features an inviting OUTDOOR OASIS you'll fall in love with. Step into a sunlit living room w/elegant crown molding & cozy decorative fireplace, perfect for gatherings. The formal dining room seamlessly connects to a modern kitchen, which features chic hexagon backsplash, freshly painted cabinetry & S/S appliances. Enjoy direct access from the kitchen to your private backyard haven. Completing the main floor is a convenient 2-pc bath and a versatile family room that could also serve as an extra bedroom. This GORGEOUS BACKYARD RETREAT is designed for relaxation & entertaining. It features a WALK-OUT to a serene, private yard w/an on-ground POOL, securely enclosed by an iron fence & enhanced by newer decking (2020). Multiple patio areas, lush mature trees, garden shed & thoughtfully designed gardens add to the enchanting atmosphere. The upper floor offers three generous bedrooms & a stylish, fully tiled 3-pc bathroom. The FINISHED LOWER LEVEL is ideal for extended family living or in-law accommodations, offering a spacious recreation room, an office or craft room, an additional bedroom, and a luxurious 4-pc bathroom complete w/a soaker tub & walk-in shower. This home comes complete w/a DETACHED GARAGE, garden shed & private DOUBLE DRIVEWAY. Notable updates include a new asphalt driveway (2020), A/C unit (2019), updated electrical panel (2019), roof (2015), side fencing, and a new pool liner. PRIME LOCATION - Enjoy the best of North End St. Catharines, with top-rated schools, picturesque parks, scenic walking trails, dining, shopping, and easy highway access all nearby. Don't Miss Out: CLICK ON MULTIMEDIA LINK for a video tour, drone footage, detailed floor plans, and more! |
| Price | $714,900 |
| Taxes: | $4256.12 |
| Assessment: | $253000 |
| Assessment Year: | 2024 |
| Address: | 356 Linwell Rd , St. Catharines, L2M 2P2, Ontario |
| Lot Size: | 80.00 x 125.00 (Feet) |
| Acreage: | < .50 |
| Directions/Cross Streets: | Linwell Rd/Vine St |
| Rooms: | 7 |
| Rooms +: | 2 |
| Bedrooms: | 3 |
| Bedrooms +: | 1 |
| Kitchens: | 1 |
| Family Room: | Y |
| Basement: | Finished, Full |
| Approximatly Age: | 51-99 |
| Property Type: | Detached |
| Style: | 1 1/2 Storey |
| Exterior: | Brick, Vinyl Siding |
| Garage Type: | Detached |
| (Parking/)Drive: | Pvt Double |
| Drive Parking Spaces: | 4 |
| Pool: | Abv Grnd |
| Other Structures: | Garden Shed |
| Approximatly Age: | 51-99 |
| Approximatly Square Footage: | 1500-2000 |
| Property Features: | Hospital, Park, Place Of Worship, Public Transit, Rec Centre, School |
| Fireplace/Stove: | Y |
| Heat Source: | Gas |
| Heat Type: | Radiant |
| Central Air Conditioning: | Central Air |
| Laundry Level: | Lower |
| Elevator Lift: | N |
| Sewers: | Sewers |
| Water: | Municipal |
| Utilities-Cable: | A |
| Utilities-Hydro: | Y |
| Utilities-Gas: | Y |
| Utilities-Telephone: | A |
$
%
Years
This calculator is for demonstration purposes only. Always consult a professional
financial advisor before making personal financial decisions.
| Although the information displayed is believed to be accurate, no warranties or representations are made of any kind. |
| RE/MAX ESCARPMENT REALTY INC. |
|
|
.jpg?src=Custom)
Dir:
416-548-7854
Bus:
416-548-7854
Fax:
416-981-7184
| Virtual Tour | Book Showing | Email a Friend |
Jump To:
At a Glance:
| Type: | Freehold - Detached |
| Area: | Niagara |
| Municipality: | St. Catharines |
| Neighbourhood: | 442 - Vine/Linwell |
| Style: | 1 1/2 Storey |
| Lot Size: | 80.00 x 125.00(Feet) |
| Approximate Age: | 51-99 |
| Tax: | $4,256.12 |
| Beds: | 3+1 |
| Baths: | 3 |
| Fireplace: | Y |
| Pool: | Abv Grnd |
Locatin Map:
Payment Calculator:
- Color Examples
- Green
- Black and Gold
- Dark Navy Blue And Gold
- Cyan
- Black
- Purple
- Gray
- Blue and Black
- Orange and Black
- Red
- Magenta
- Gold
- Device Examples

