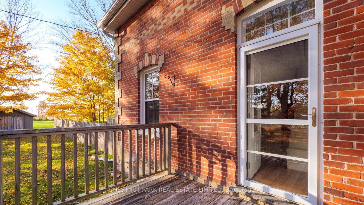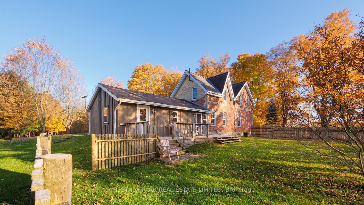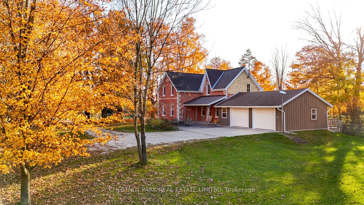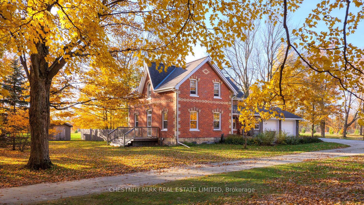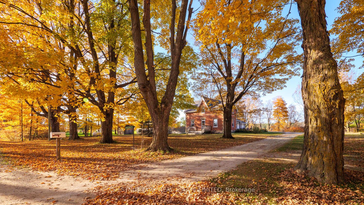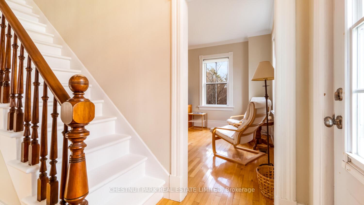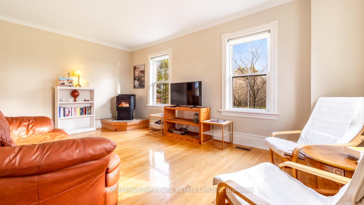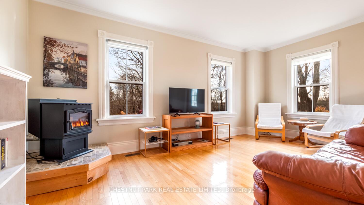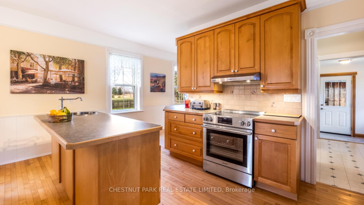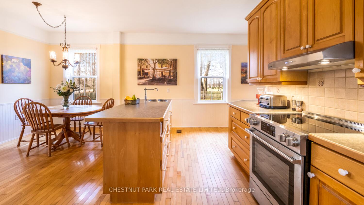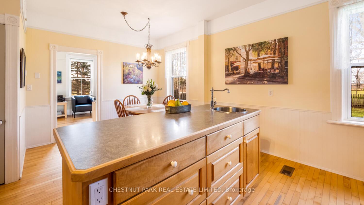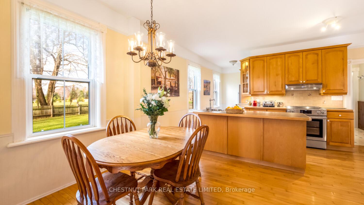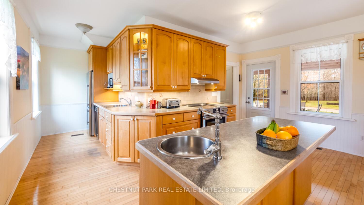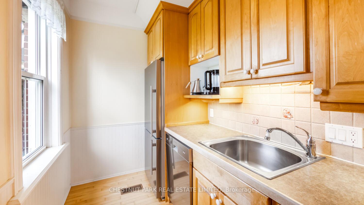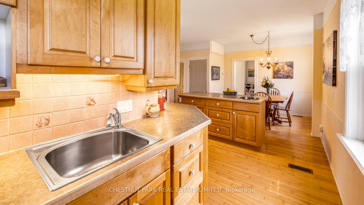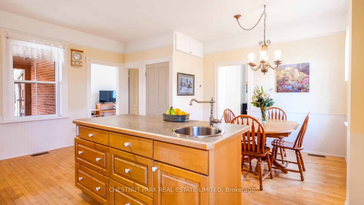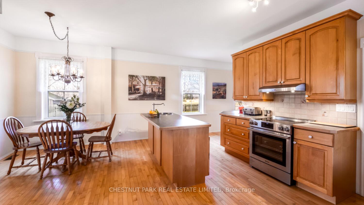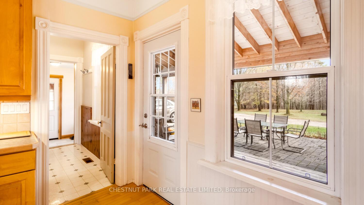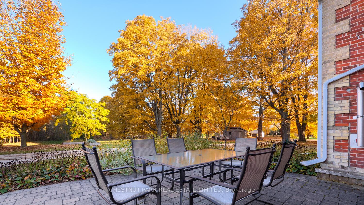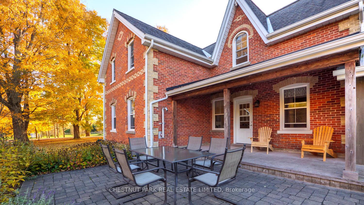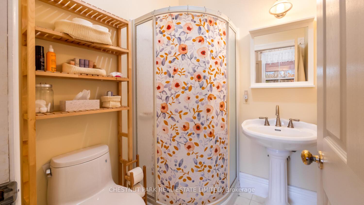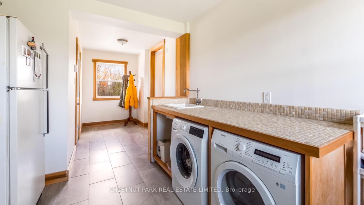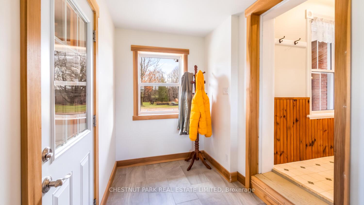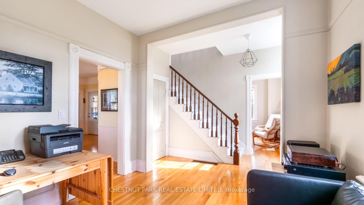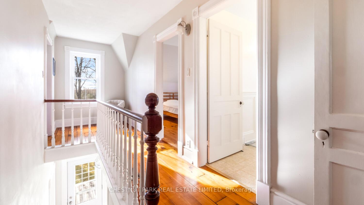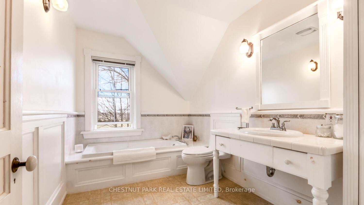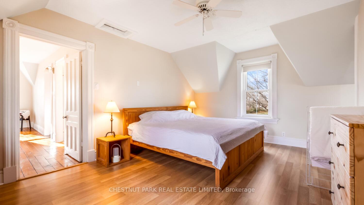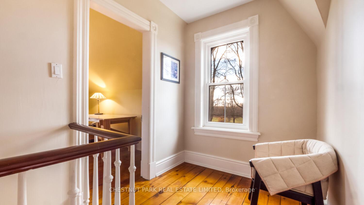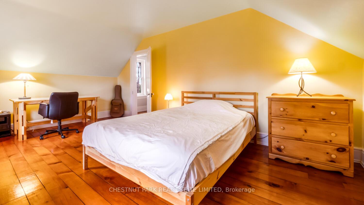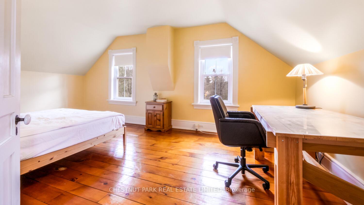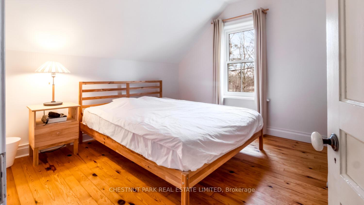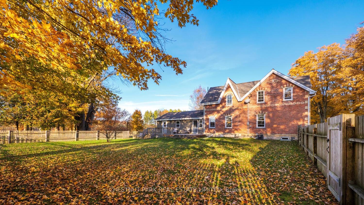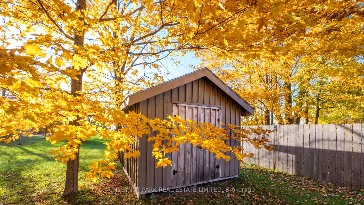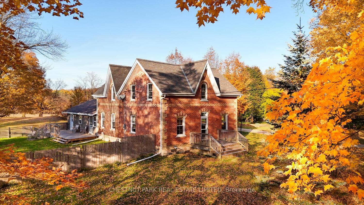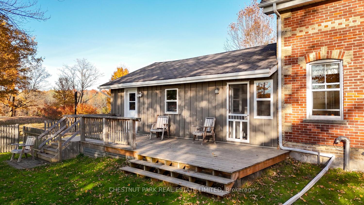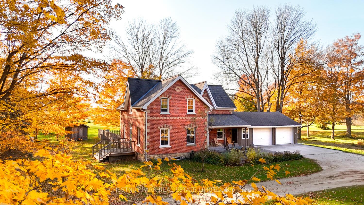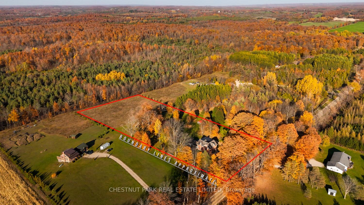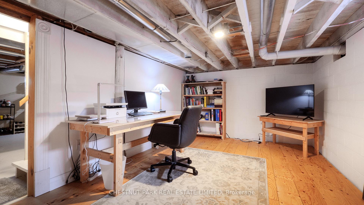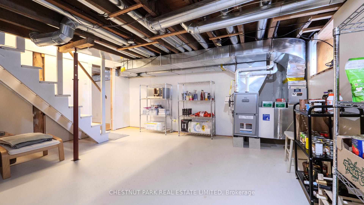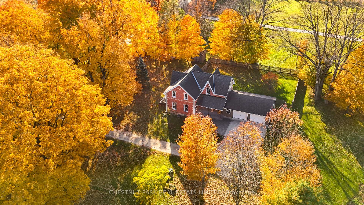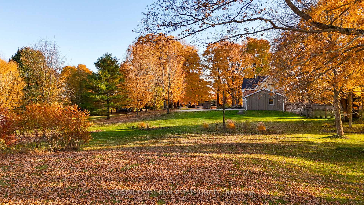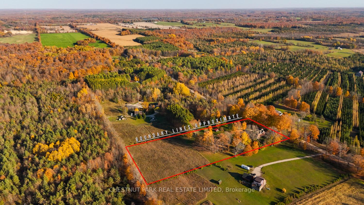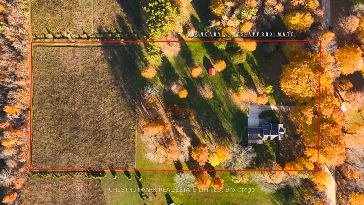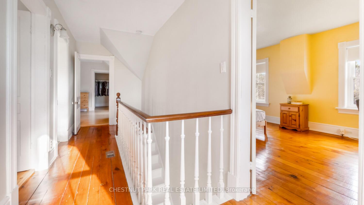$789,000
Available - For Sale
Listing ID: X10424947
743023 Sideroad 10 , Chatsworth, N0H 1G0, Ontario
| Nestled on just over 4 acres of peaceful privacy, this beautiful 2-storey brick century home offers a perfect blend of rustic charm and classic modern updates. Featuring 3 spacious bedrooms and 2 full baths, this home is ideal for growing families or those seeking a tranquil country retreat. The Heart of the Home is the bright open-concept kitchen with a large centre island & prep sink, a sizable pantry cupboard and quality appliances. The adjacent dining area offers plenty of space for family gatherings and there is convenient access to the covered porch with an interlock stone patio for outdoor BBQ's. The charming living room is highlighted by high baseboards, crown moulding and a cozy pellet stove, creating a warm and inviting atmosphere. The main floor den/office could also double as a formal dining room. Upstairs you will find 3 generous sized bedrooms with ceramic door knobs and a full bath featuring a luxurious soaker tub & unique vanity. The primary bedroom offers a fabulous private second set of back stairs with convenient access to the main floor. The newer addition of a main floor mudroom with heated floors is the perfect spot to kick off your boots! The mudroom also includes the laundry facilities, direct access into the double car garage plus a door to the deck and the fenced side yard. This is a fantastic space for kids and pets to play safely. A partially finished lower level rec room provides additional space for entertainment. There are also 3 sheds on the property, one with hydro, providing even more storage and workshop options. Hook-up for generator installed so you are always prepared! If you are looking for a quiet country escape with room to grow; perhaps a hobby farm or a large garden, then this home is ready and waiting for you! Dont miss the opportunity to own this stunning property located in the heart of The Township of Chatsworth only 2 hours from the GTA! |
| Price | $789,000 |
| Taxes: | $3688.51 |
| Assessment: | $270000 |
| Assessment Year: | 2024 |
| Address: | 743023 Sideroad 10 , Chatsworth, N0H 1G0, Ontario |
| Lot Size: | 280.00 x 637.72 (Feet) |
| Acreage: | 2-4.99 |
| Directions/Cross Streets: | SOUTH OF CHATSWORTH ON HWY 6, GO EAST (LEFT) ON SIDEROAD 10 TO PROPERTY ON THE LEFT |
| Rooms: | 7 |
| Bedrooms: | 3 |
| Bedrooms +: | |
| Kitchens: | 1 |
| Family Room: | N |
| Basement: | Part Bsmt, Unfinished |
| Property Type: | Detached |
| Style: | 2-Storey |
| Exterior: | Board/Batten, Brick |
| Garage Type: | Attached |
| (Parking/)Drive: | Private |
| Drive Parking Spaces: | 6 |
| Pool: | None |
| Approximatly Square Footage: | 1500-2000 |
| Property Features: | School Bus R |
| Fireplace/Stove: | Y |
| Heat Source: | Propane |
| Heat Type: | Forced Air |
| Central Air Conditioning: | Central Air |
| Laundry Level: | Main |
| Sewers: | Septic |
| Water: | Well |
| Water Supply Types: | Drilled Well |
| Utilities-Telephone: | A |
$
%
Years
This calculator is for demonstration purposes only. Always consult a professional
financial advisor before making personal financial decisions.
| Although the information displayed is believed to be accurate, no warranties or representations are made of any kind. |
| CHESTNUT PARK REAL ESTATE LIMITED |
|
|
.jpg?src=Custom)
Dir:
416-548-7854
Bus:
416-548-7854
Fax:
416-981-7184
| Book Showing | Email a Friend |
Jump To:
At a Glance:
| Type: | Freehold - Detached |
| Area: | Grey County |
| Municipality: | Chatsworth |
| Neighbourhood: | Rural Chatsworth |
| Style: | 2-Storey |
| Lot Size: | 280.00 x 637.72(Feet) |
| Tax: | $3,688.51 |
| Beds: | 3 |
| Baths: | 2 |
| Fireplace: | Y |
| Pool: | None |
Locatin Map:
Payment Calculator:
- Color Examples
- Green
- Black and Gold
- Dark Navy Blue And Gold
- Cyan
- Black
- Purple
- Gray
- Blue and Black
- Orange and Black
- Red
- Magenta
- Gold
- Device Examples

