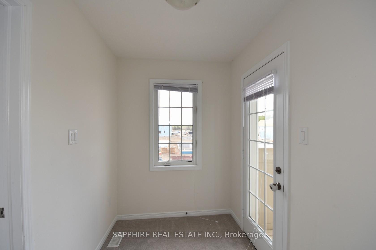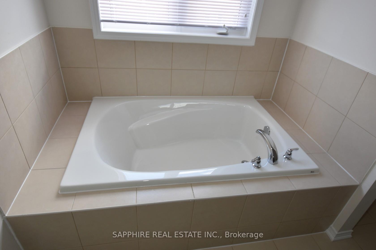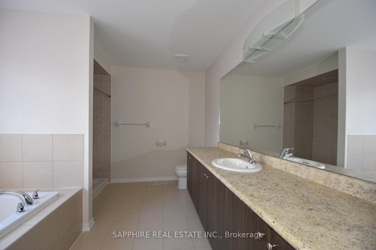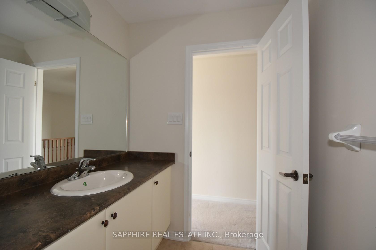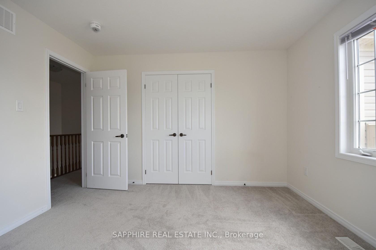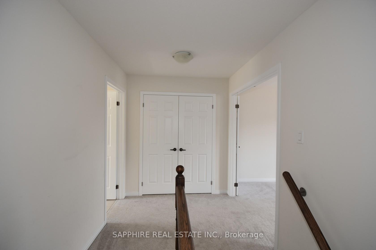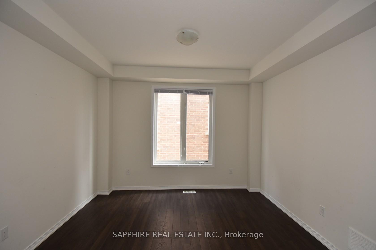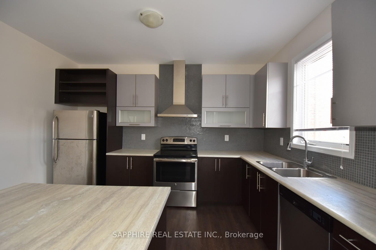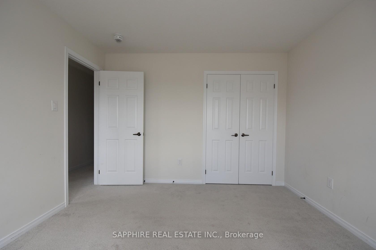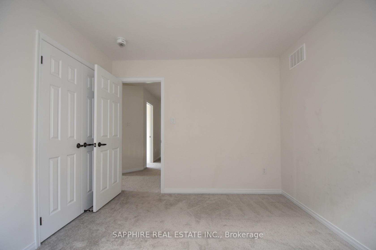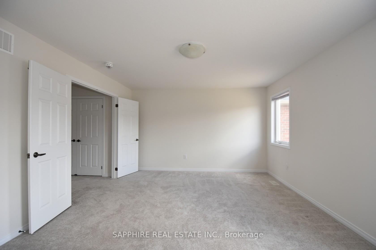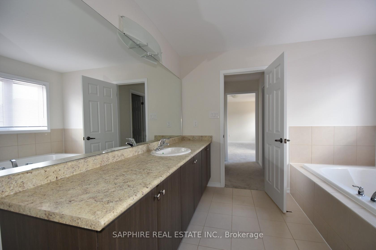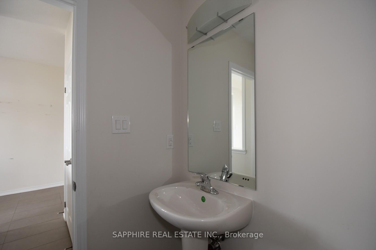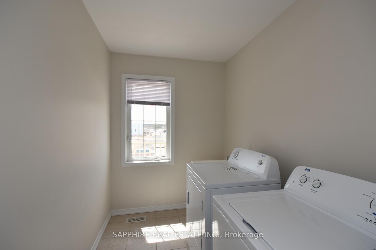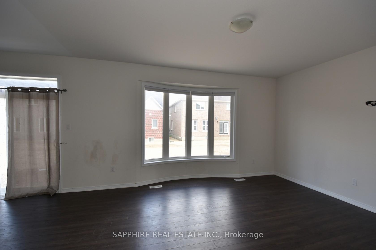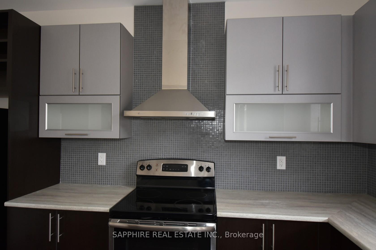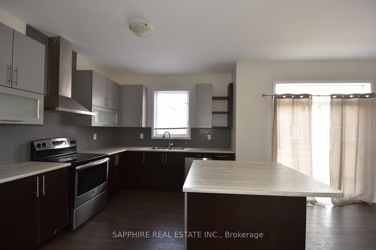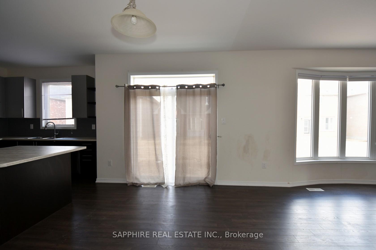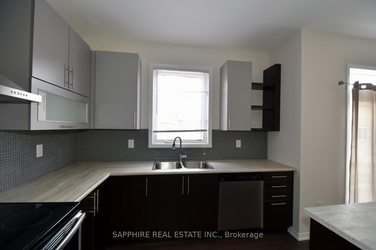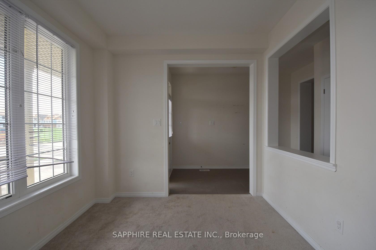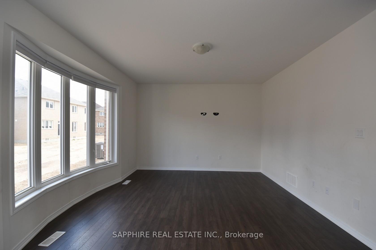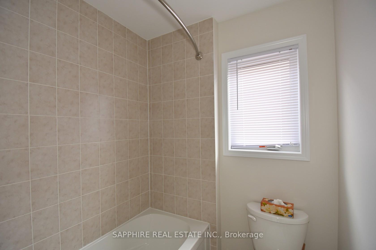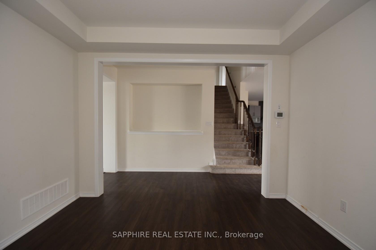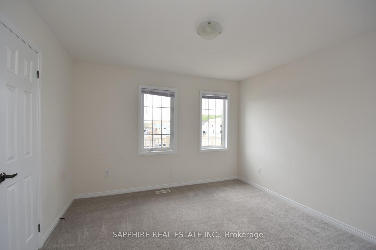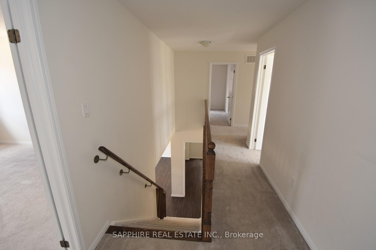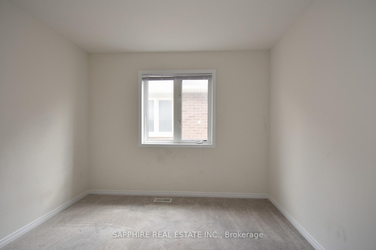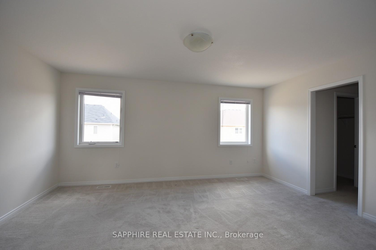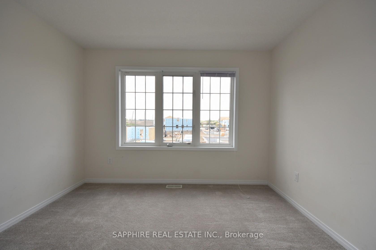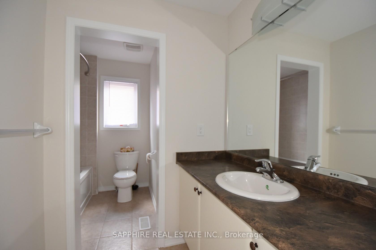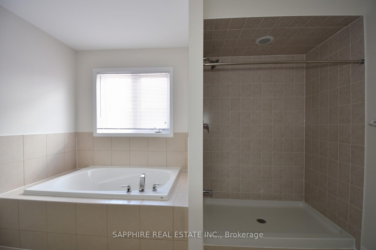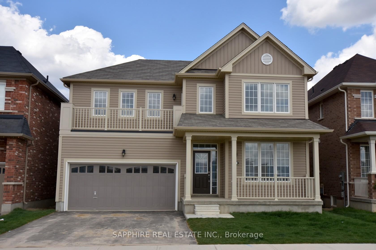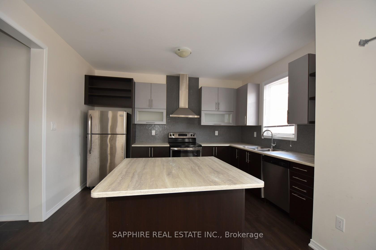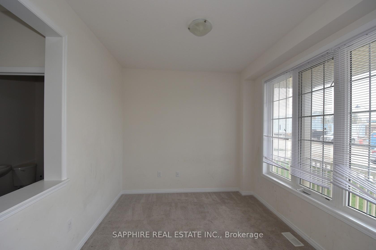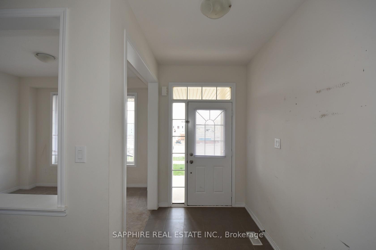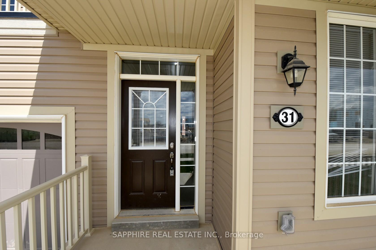$3,200
Available - For Rent
Listing ID: X10424967
31 Cheevers Rd , Brantford, N3T 5L5, Ontario
| Empire's Popular "Ashford" Model Located In The Desirable West Brant Community! The Main Level Has A Living Room, Dining Room,Den, Kitchen, Breakfast Room And Family Room, Powder Room. The Second Level Has A Master Bedroom, Ensuite, 2nd Bedroom, 3rd Bedroom, And4th Bedroom, Common Washroom Laundry, And Balcony. 9 Ft Ceilings Open Concept Kitchen W Ss Appliances, Overlooking Family And Patio AndPlenty Of Storage Options & Prep Space. |
| Extras: Lrg Patio Doors. Generous Size Master Suite W His & Her closet. Located Close To Parks, Schools & Walking Trails. Fridge, Stove, Dishwasher,Washer/Dryer, All Elfs. *One Of The Largest Models Offered by Empire communities. |
| Price | $3,200 |
| Address: | 31 Cheevers Rd , Brantford, N3T 5L5, Ontario |
| Lot Size: | 44.00 x 98.00 (Feet) |
| Acreage: | < .50 |
| Directions/Cross Streets: | Blackburn Dr & Conklin Rd |
| Rooms: | 9 |
| Bedrooms: | 4 |
| Bedrooms +: | |
| Kitchens: | 1 |
| Family Room: | Y |
| Basement: | Unfinished |
| Furnished: | N |
| Property Type: | Detached |
| Style: | 2-Storey |
| Exterior: | Brick, Vinyl Siding |
| Garage Type: | Attached |
| (Parking/)Drive: | Private |
| Drive Parking Spaces: | 2 |
| Pool: | None |
| Private Entrance: | Y |
| Laundry Access: | Ensuite |
| Approximatly Square Footage: | 2000-2500 |
| CAC Included: | Y |
| Parking Included: | Y |
| Fireplace/Stove: | N |
| Heat Source: | Gas |
| Heat Type: | Forced Air |
| Central Air Conditioning: | Central Air |
| Sewers: | None |
| Water: | Municipal |
| Although the information displayed is believed to be accurate, no warranties or representations are made of any kind. |
| SAPPHIRE REAL ESTATE INC. |
|
|
.jpg?src=Custom)
Dir:
416-548-7854
Bus:
416-548-7854
Fax:
416-981-7184
| Book Showing | Email a Friend |
Jump To:
At a Glance:
| Type: | Freehold - Detached |
| Area: | Brantford |
| Municipality: | Brantford |
| Style: | 2-Storey |
| Lot Size: | 44.00 x 98.00(Feet) |
| Beds: | 4 |
| Baths: | 3 |
| Fireplace: | N |
| Pool: | None |
Locatin Map:
- Color Examples
- Green
- Black and Gold
- Dark Navy Blue And Gold
- Cyan
- Black
- Purple
- Gray
- Blue and Black
- Orange and Black
- Red
- Magenta
- Gold
- Device Examples

