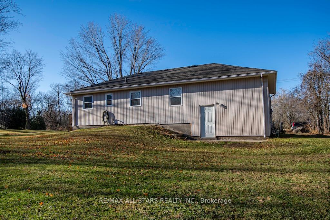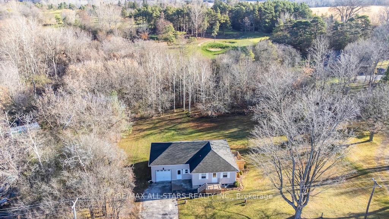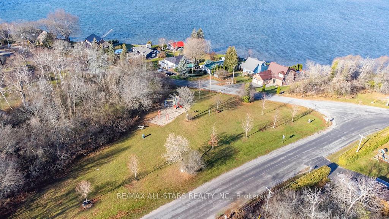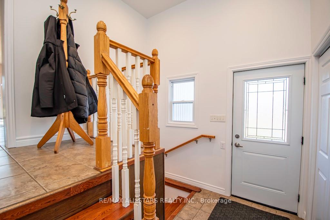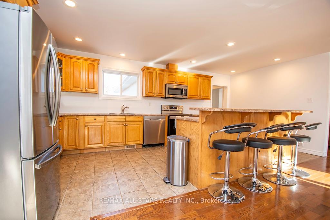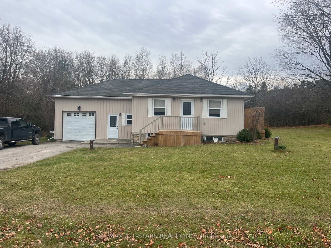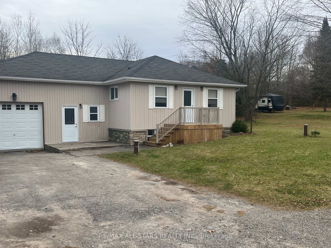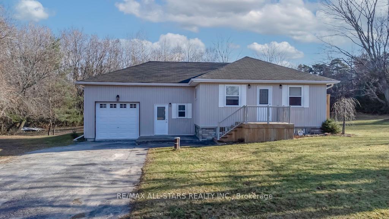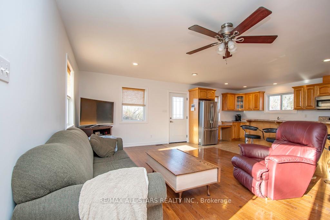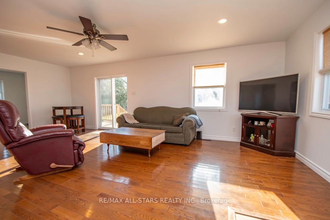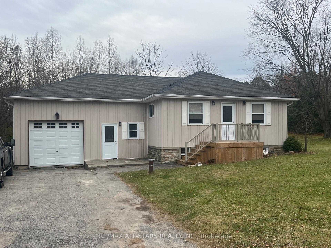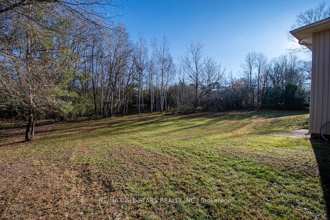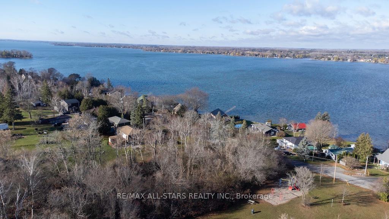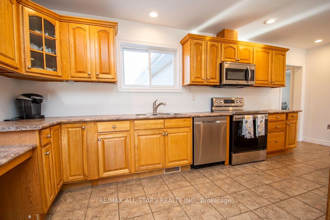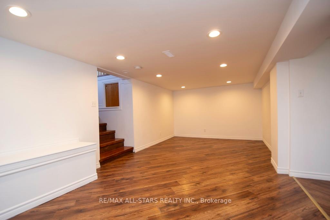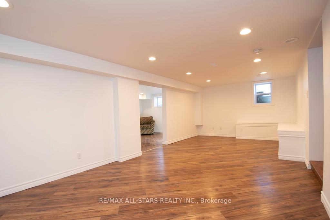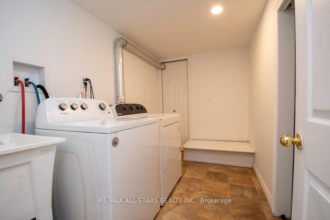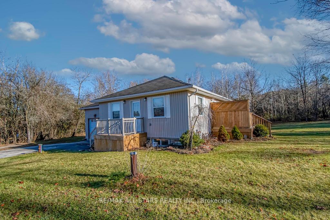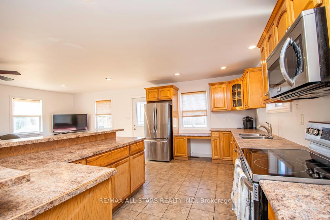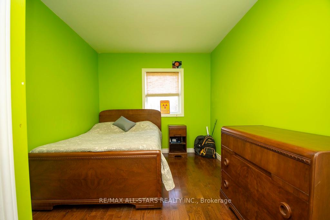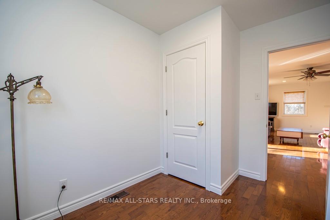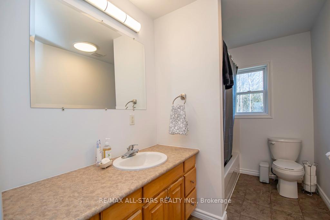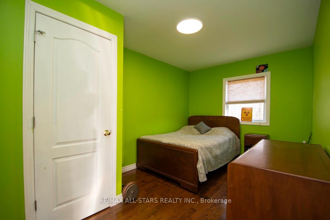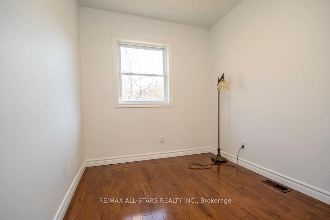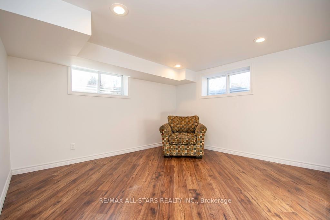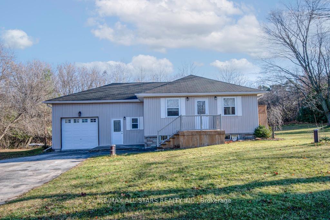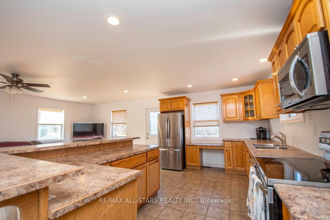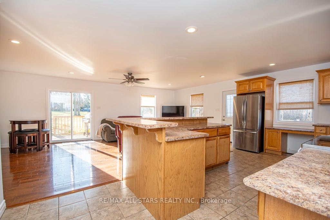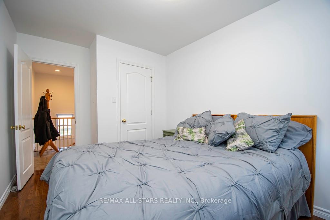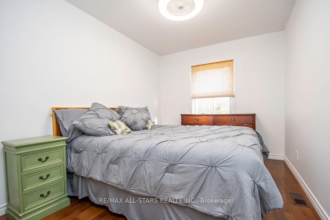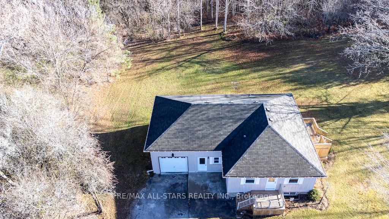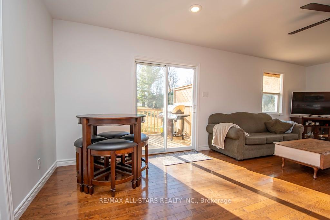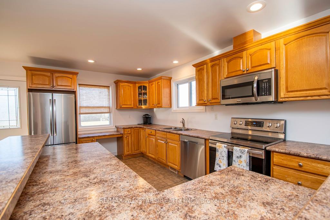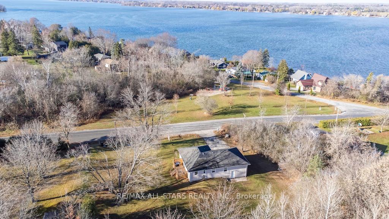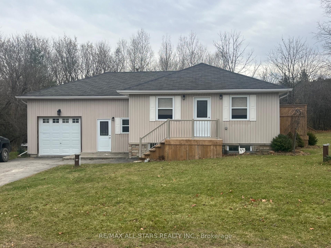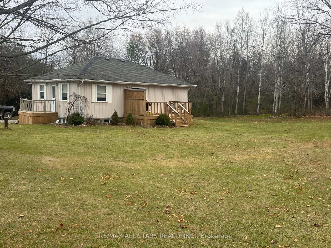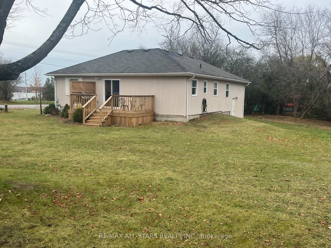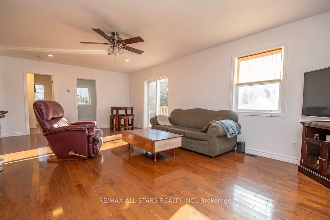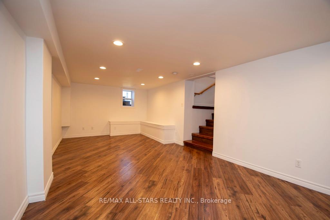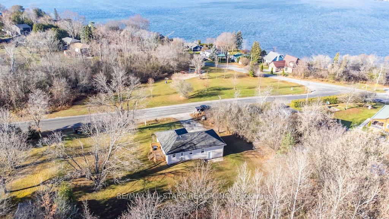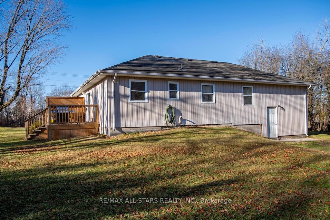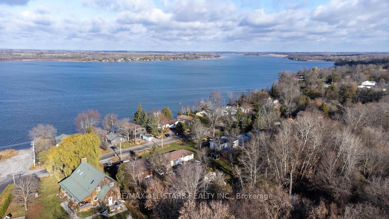$669,900
Available - For Sale
Listing ID: X10424982
21239 Cartwright/ Manvers Rd , Kawartha Lakes, L0B 1K0, Ontario
| MORE PICTURES AND VIDEO COMING SOON. !!! Welcome to this 3+1 bedroom bright and open concept Raised Bungalow on oversized country lot just a stones throw from the shores of Lake Scugog. With public access less than 200 meters away who needs waterfront? This home only 13 years new is a fantastic fit for that first time Buyer or that couple looking to slow down and become empty nesters. Home boasts open concept living with more than generous sized kitchen that overlooks the living and dining areas. Large primary bedroom and two good sized guest rooms round out the main floor. The lower level boasts bright airy recroom and 4th bedroom area along with laundry room utility area. Extra deep garage for working on all the toys, private deck off your main living area and an abundant yard giving you and the family plenty of room to enjoy for years to come. You won't want to miss this one! Book your showing today!! |
| Price | $669,900 |
| Taxes: | $2877.00 |
| Assessment: | $261000 |
| Assessment Year: | 2024 |
| Address: | 21239 Cartwright/ Manvers Rd , Kawartha Lakes, L0B 1K0, Ontario |
| Lot Size: | 120.00 x 120.00 (Feet) |
| Acreage: | < .50 |
| Directions/Cross Streets: | Hwy 35 to Golf Course Rd. Follow to Cartwright Manvers Boundary Rd, property on the right. |
| Rooms: | 8 |
| Bedrooms: | 3 |
| Bedrooms +: | 1 |
| Kitchens: | 1 |
| Family Room: | Y |
| Basement: | Finished, Full |
| Approximatly Age: | 6-15 |
| Property Type: | Detached |
| Style: | Bungalow-Raised |
| Exterior: | Vinyl Siding |
| Garage Type: | Attached |
| (Parking/)Drive: | Pvt Double |
| Drive Parking Spaces: | 4 |
| Pool: | None |
| Approximatly Age: | 6-15 |
| Approximatly Square Footage: | 700-1100 |
| Property Features: | Lake Access, Lake/Pond, Level, Park, School Bus Route |
| Fireplace/Stove: | N |
| Heat Source: | Gas |
| Heat Type: | Forced Air |
| Central Air Conditioning: | Window Unit |
| Laundry Level: | Lower |
| Sewers: | Septic |
| Water: | Well |
| Water Supply Types: | Drilled Well |
$
%
Years
This calculator is for demonstration purposes only. Always consult a professional
financial advisor before making personal financial decisions.
| Although the information displayed is believed to be accurate, no warranties or representations are made of any kind. |
| RE/MAX ALL-STARS REALTY INC. |
|
|
.jpg?src=Custom)
Dir:
416-548-7854
Bus:
416-548-7854
Fax:
416-981-7184
| Virtual Tour | Book Showing | Email a Friend |
Jump To:
At a Glance:
| Type: | Freehold - Detached |
| Area: | Kawartha Lakes |
| Municipality: | Kawartha Lakes |
| Neighbourhood: | Rural Manvers |
| Style: | Bungalow-Raised |
| Lot Size: | 120.00 x 120.00(Feet) |
| Approximate Age: | 6-15 |
| Tax: | $2,877 |
| Beds: | 3+1 |
| Baths: | 1 |
| Fireplace: | N |
| Pool: | None |
Locatin Map:
Payment Calculator:
- Color Examples
- Green
- Black and Gold
- Dark Navy Blue And Gold
- Cyan
- Black
- Purple
- Gray
- Blue and Black
- Orange and Black
- Red
- Magenta
- Gold
- Device Examples

