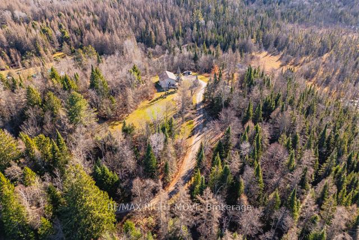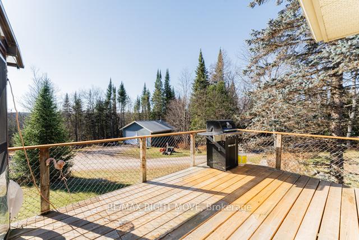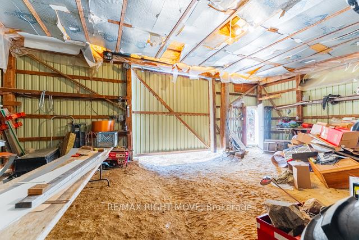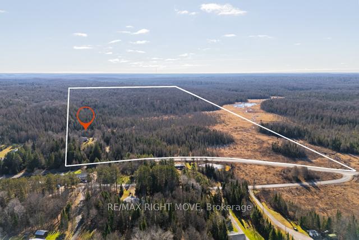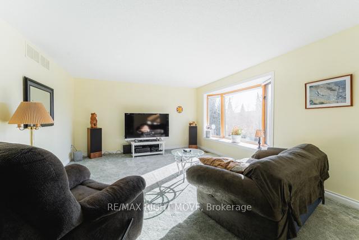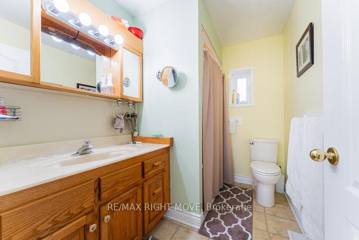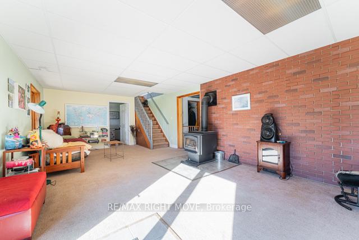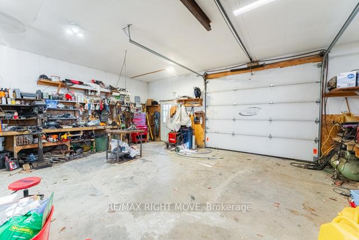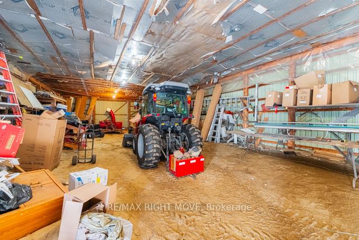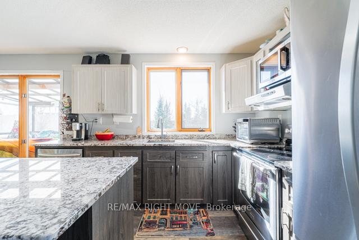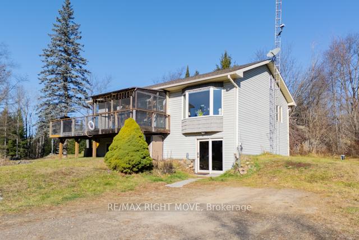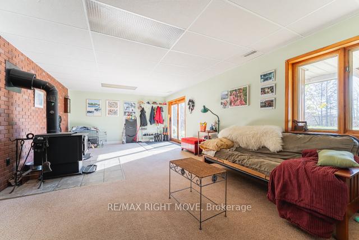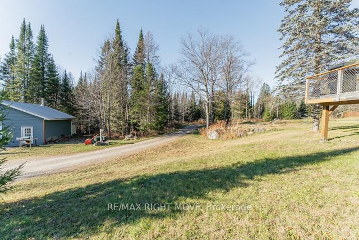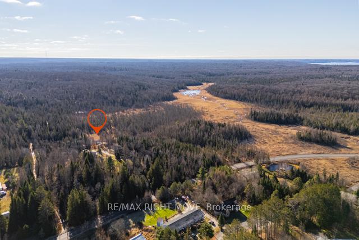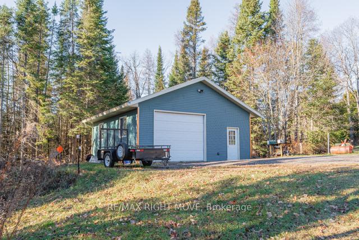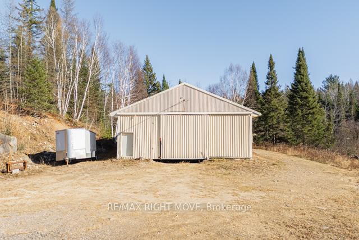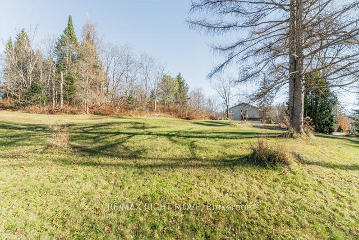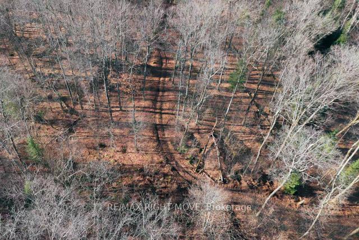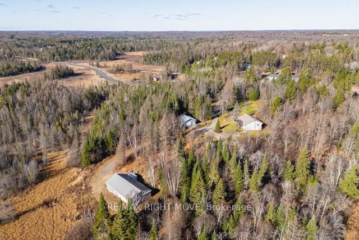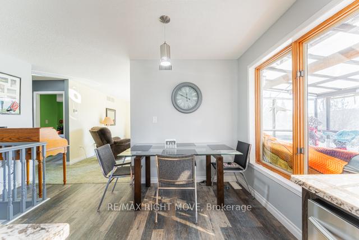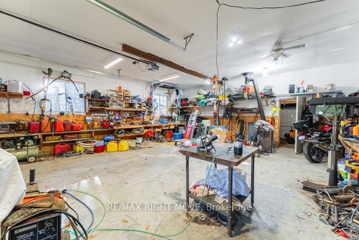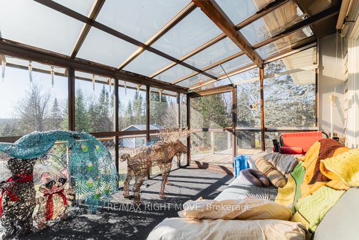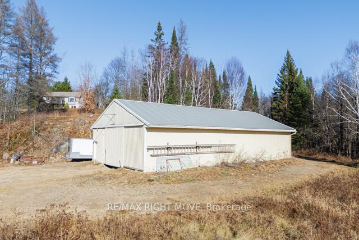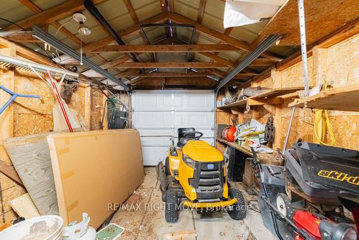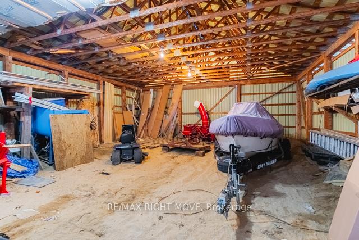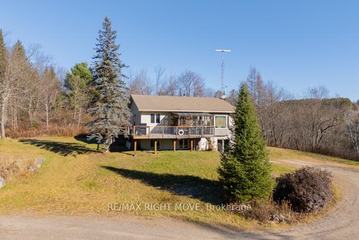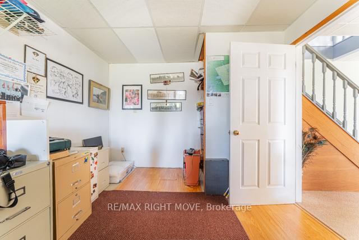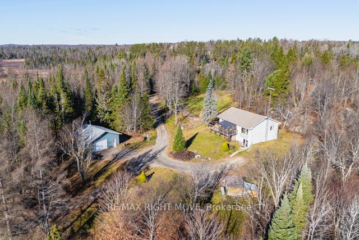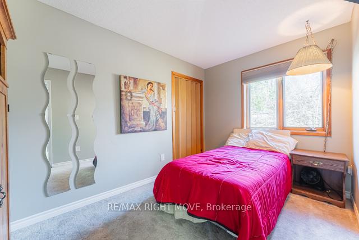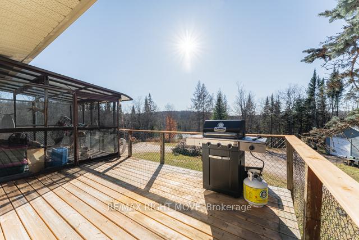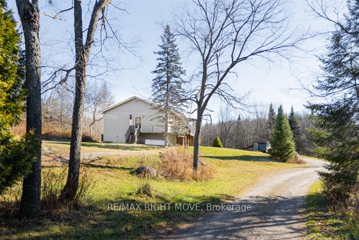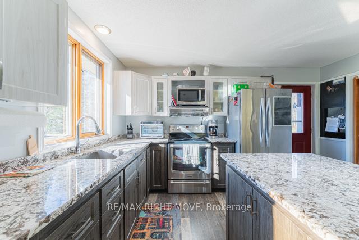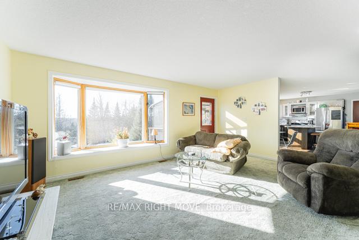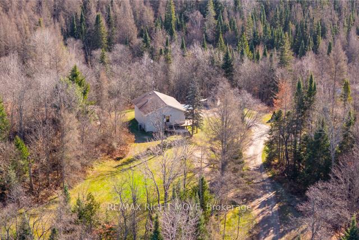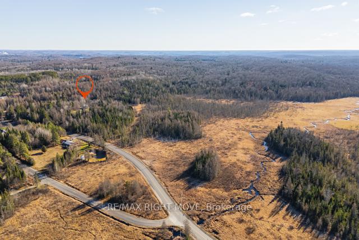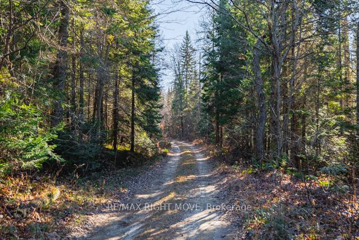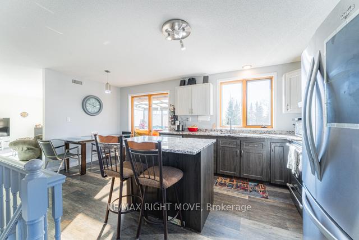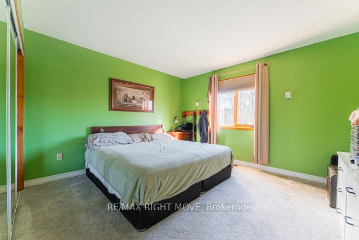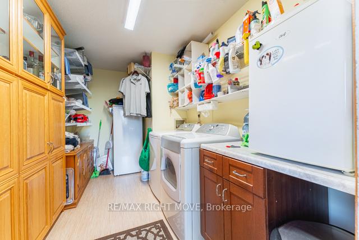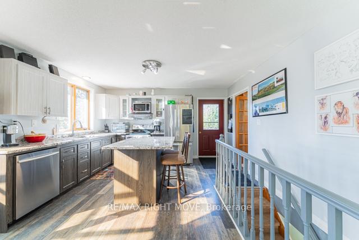$849,900
Available - For Sale
Listing ID: X10424992
2697 Aspdin Rd , Huntsville, P0B 1M0, Ontario
| Embrace the tranquility of this 93-acre property, where breathtaking views and outdoor adventures await, just 10-15 minutes from Huntsville's conveniences. Enjoy nearby lakes, scenic walking trails, and snowmobile routes, all while living in a peaceful and private setting. This energy-efficient, 1085 sqft raised bungalow is exceptionally maintained, featuring a stylish kitchen with granite countertops and stainless steel appliances. The wrap-around deck with a Sunview solarium provides a relaxing space to soak in the surrounding landscape. The lower level walkout includes a 2-piece bath, with plumbing, easily upgradable to a full bath. Recent improvements include new well components - pump, wiring, and pipe (2023), an owned hot water tank (2024), and efficient LED lighting throughout. The property is complete with a heated 26x28garage/shop and a spacious 30x60 shed/pole barn, ideal for all your storage and workshop needs. This property offers endless possibilities for those seeking a blend of adventure and serenity. Don't miss this incredible opportunity! |
| Price | $849,900 |
| Taxes: | $3685.21 |
| Address: | 2697 Aspdin Rd , Huntsville, P0B 1M0, Ontario |
| Lot Size: | 1389.00 x 3280.00 (Feet) |
| Acreage: | 50-99.99 |
| Directions/Cross Streets: | Aspdin Road & Domtar Road |
| Rooms: | 10 |
| Bedrooms: | 2 |
| Bedrooms +: | 1 |
| Kitchens: | 1 |
| Family Room: | Y |
| Basement: | Part Fin, W/O |
| Property Type: | Detached |
| Style: | Bungalow-Raised |
| Exterior: | Vinyl Siding |
| Garage Type: | Detached |
| (Parking/)Drive: | Pvt Double |
| Drive Parking Spaces: | 10 |
| Pool: | None |
| Other Structures: | Garden Shed, Workshop |
| Fireplace/Stove: | Y |
| Heat Source: | Electric |
| Heat Type: | Forced Air |
| Central Air Conditioning: | Central Air |
| Laundry Level: | Main |
| Sewers: | Septic |
| Water: | Well |
| Water Supply Types: | Drilled Well |
| Utilities-Hydro: | Y |
$
%
Years
This calculator is for demonstration purposes only. Always consult a professional
financial advisor before making personal financial decisions.
| Although the information displayed is believed to be accurate, no warranties or representations are made of any kind. |
| RE/MAX RIGHT MOVE |
|
|
.jpg?src=Custom)
Dir:
416-548-7854
Bus:
416-548-7854
Fax:
416-981-7184
| Virtual Tour | Book Showing | Email a Friend |
Jump To:
At a Glance:
| Type: | Freehold - Detached |
| Area: | Muskoka |
| Municipality: | Huntsville |
| Style: | Bungalow-Raised |
| Lot Size: | 1389.00 x 3280.00(Feet) |
| Tax: | $3,685.21 |
| Beds: | 2+1 |
| Baths: | 2 |
| Fireplace: | Y |
| Pool: | None |
Locatin Map:
Payment Calculator:
- Color Examples
- Green
- Black and Gold
- Dark Navy Blue And Gold
- Cyan
- Black
- Purple
- Gray
- Blue and Black
- Orange and Black
- Red
- Magenta
- Gold
- Device Examples

