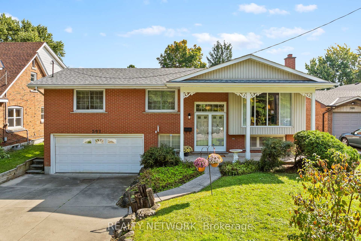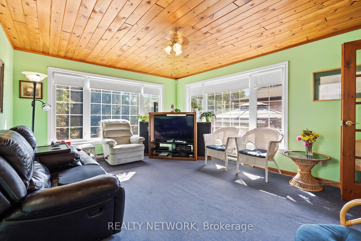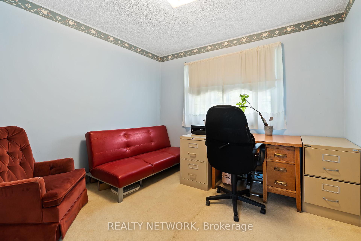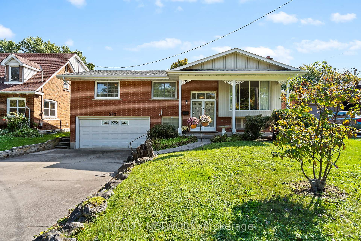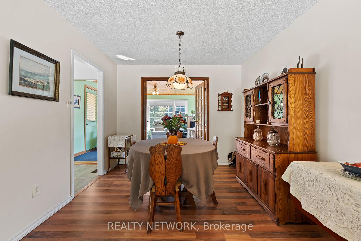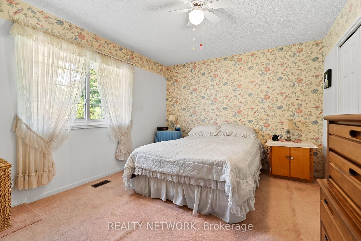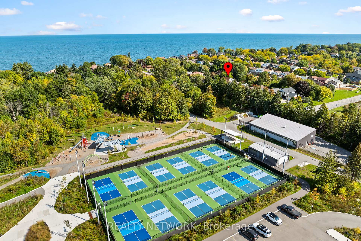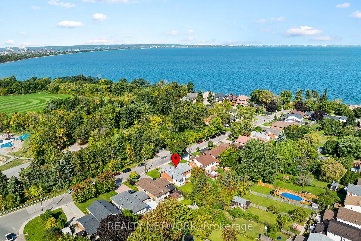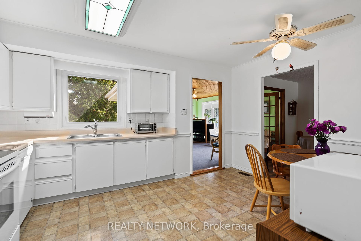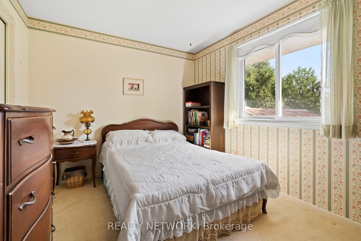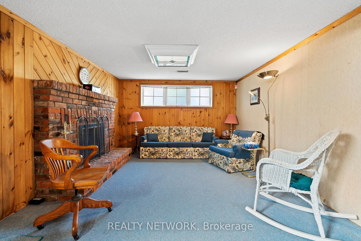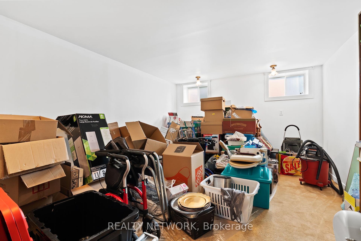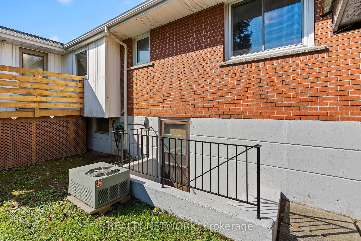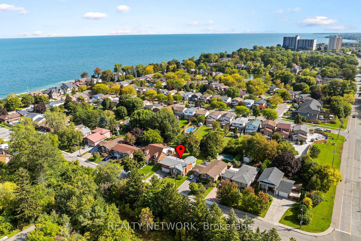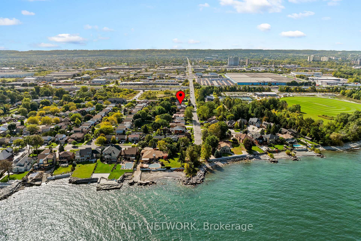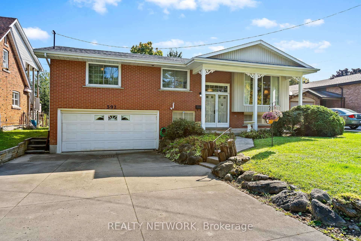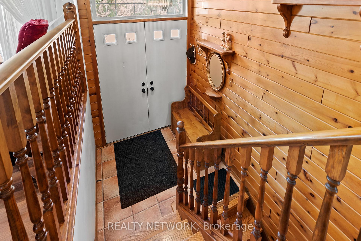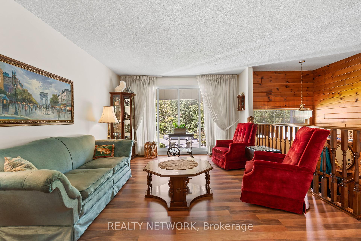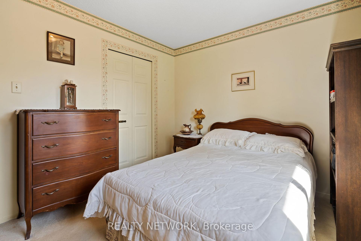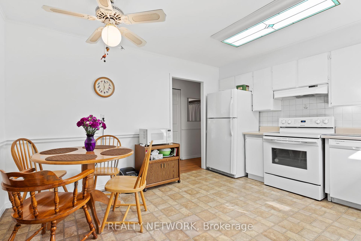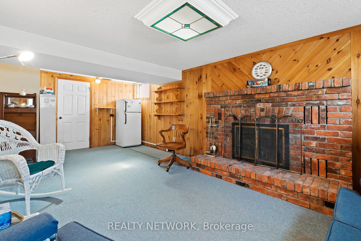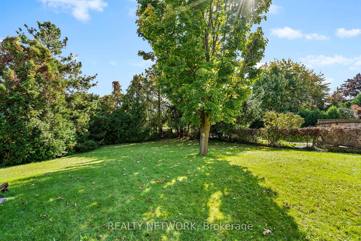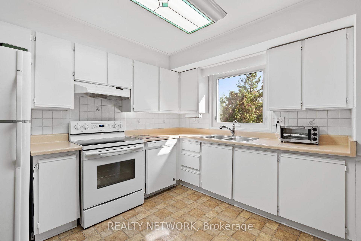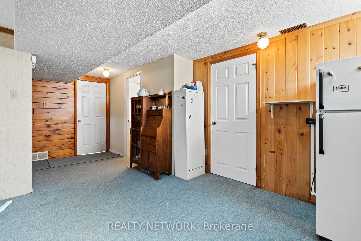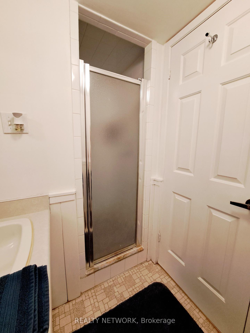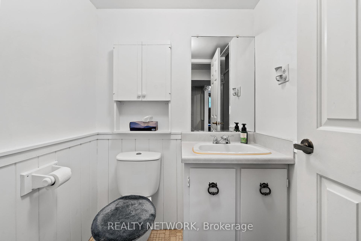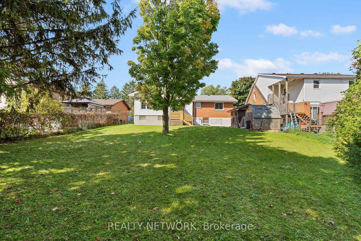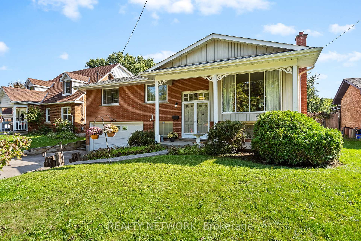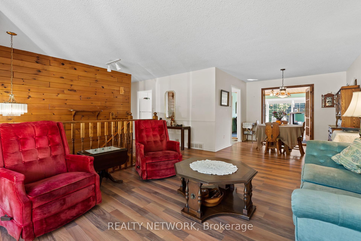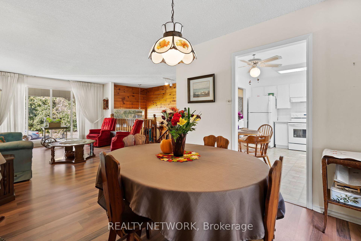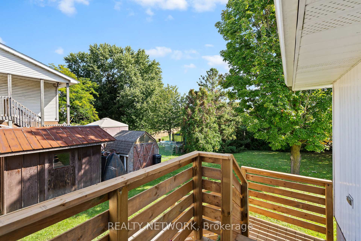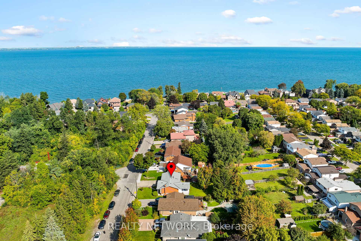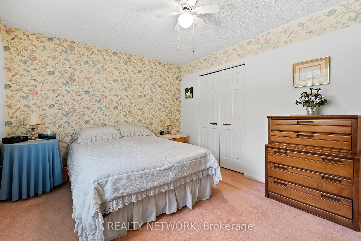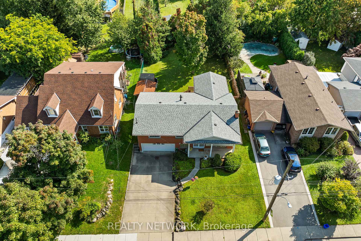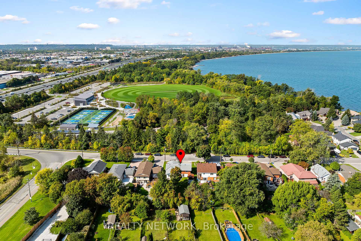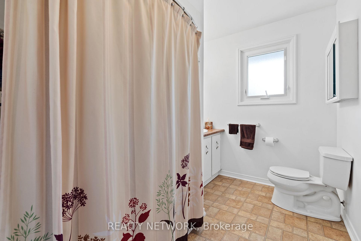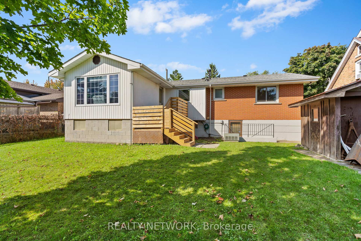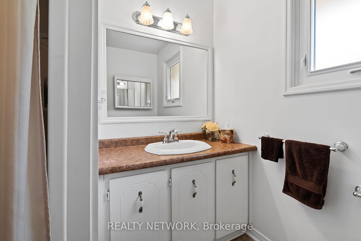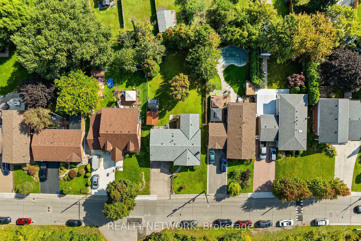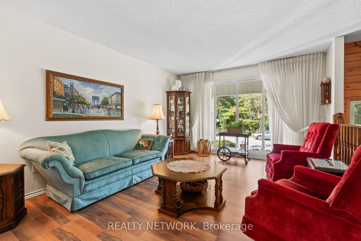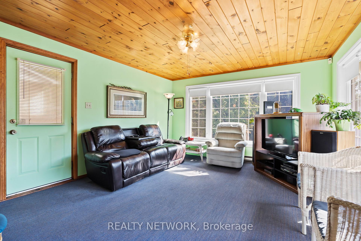$829,900
Available - For Sale
Listing ID: X10425088
592 Grays Rd , Hamilton, L8E 2Z6, Ontario
| Warm and Inviting raised ranch in sought after Beach Community. Well-maintained 3 +1 bedroom, 2 full bath home has a convenient one floor layout, and is perfect for any stage of life. The living room has a large picture window and opens to a formal dining area, both with laminate flooring. French doors lead to a 4 season sunroom with access to the oversized backyard and newly built back porch. The bright eat-in kitchen has plenty of cupboards and all appliances are included. Down the hall are 3 well-sized bedrooms and a spacious 4 pc bath. The full height basement is fully finished with rec room, 3 pc bath and large flex room that could be used as a bedroom, office, studio, gym, playroom, etc. Past the utility/workshop/laundry area is access to the 2 car garage and walk-up to the backyard - great in-law potential! The 60 x 150 lot allows for lots of room to roam in the fenced yard - a blank slate to turn into your own backyard oasis. New furnace in 2023, and owned HWT is approx 3 years old. The property sits just across the street from the Waterfront Trail entrance and Confederation Park with its multiple playgrounds, picnic areas, restaurants (Hamilton beachfront favourites Hutch's and Barangas) cricket and soccer fields, pickleball courts, Wild Water Works, Adventure Village, and more. Easy access to Lake Ontario and QEW, and just a short drive to the Go Station and all the amenities you could need. |
| Price | $829,900 |
| Taxes: | $6123.00 |
| Assessment: | $430000 |
| Assessment Year: | 2024 |
| Address: | 592 Grays Rd , Hamilton, L8E 2Z6, Ontario |
| Lot Size: | 60.00 x 150.00 (Feet) |
| Acreage: | < .50 |
| Directions/Cross Streets: | Frances Ave |
| Rooms: | 7 |
| Rooms +: | 1 |
| Bedrooms: | 3 |
| Bedrooms +: | 1 |
| Kitchens: | 1 |
| Family Room: | Y |
| Basement: | Finished, Walk-Up |
| Approximatly Age: | 31-50 |
| Property Type: | Detached |
| Style: | Bungalow-Raised |
| Exterior: | Brick, Vinyl Siding |
| Garage Type: | Attached |
| (Parking/)Drive: | Front Yard |
| Drive Parking Spaces: | 4 |
| Pool: | None |
| Other Structures: | Garden Shed |
| Approximatly Age: | 31-50 |
| Approximatly Square Footage: | 1100-1500 |
| Property Features: | Beach, Fenced Yard, Lake/Pond, Park |
| Fireplace/Stove: | Y |
| Heat Source: | Gas |
| Heat Type: | Forced Air |
| Central Air Conditioning: | Central Air |
| Laundry Level: | Lower |
| Sewers: | Sewers |
| Water: | Municipal |
$
%
Years
This calculator is for demonstration purposes only. Always consult a professional
financial advisor before making personal financial decisions.
| Although the information displayed is believed to be accurate, no warranties or representations are made of any kind. |
| REALTY NETWORK |
|
|
.jpg?src=Custom)
Dir:
416-548-7854
Bus:
416-548-7854
Fax:
416-981-7184
| Virtual Tour | Book Showing | Email a Friend |
Jump To:
At a Glance:
| Type: | Freehold - Detached |
| Area: | Hamilton |
| Municipality: | Hamilton |
| Neighbourhood: | Confederation Park |
| Style: | Bungalow-Raised |
| Lot Size: | 60.00 x 150.00(Feet) |
| Approximate Age: | 31-50 |
| Tax: | $6,123 |
| Beds: | 3+1 |
| Baths: | 2 |
| Fireplace: | Y |
| Pool: | None |
Locatin Map:
Payment Calculator:
- Color Examples
- Green
- Black and Gold
- Dark Navy Blue And Gold
- Cyan
- Black
- Purple
- Gray
- Blue and Black
- Orange and Black
- Red
- Magenta
- Gold
- Device Examples

