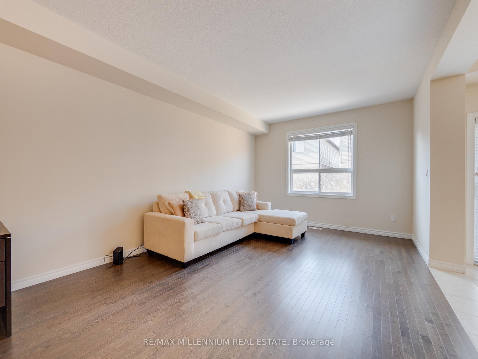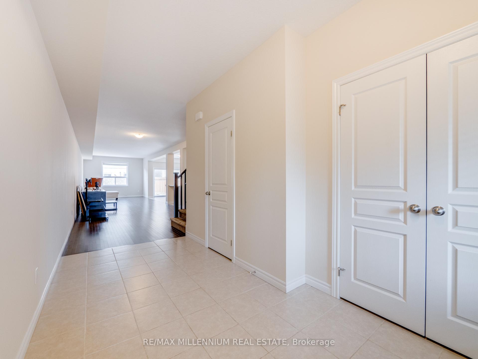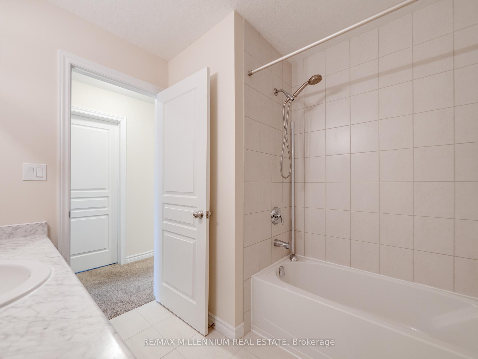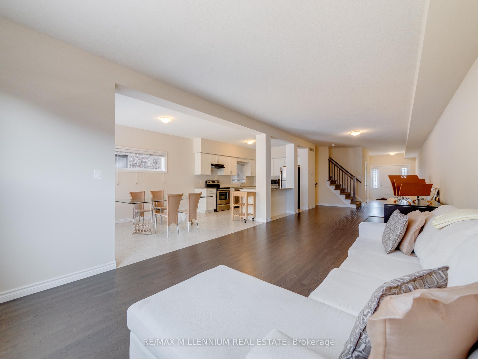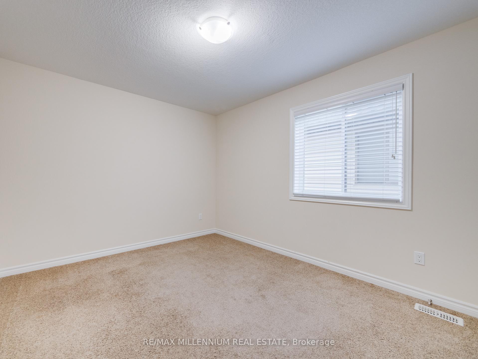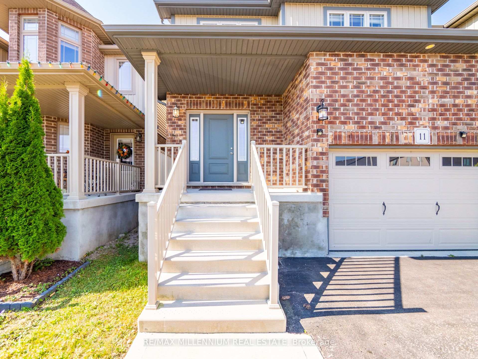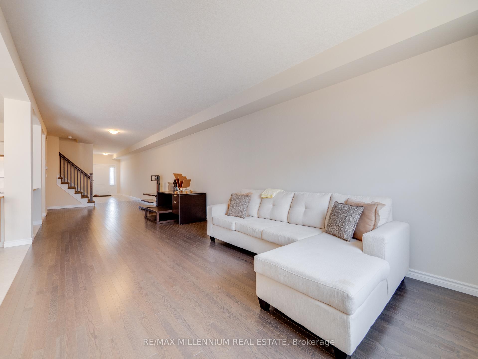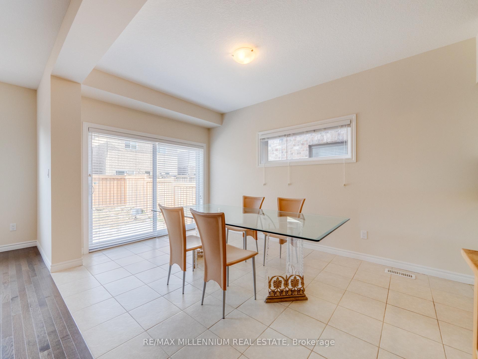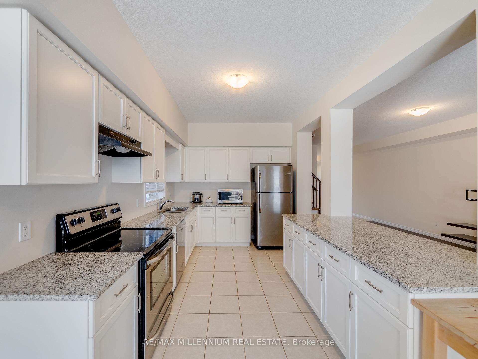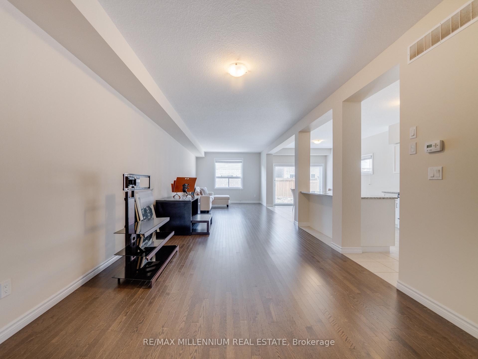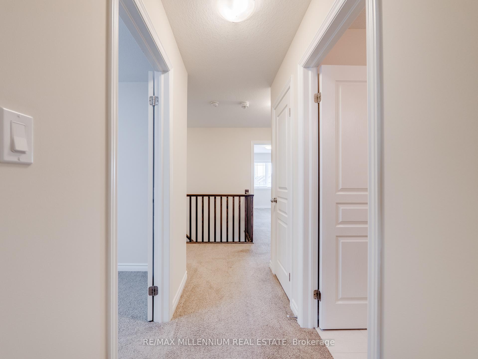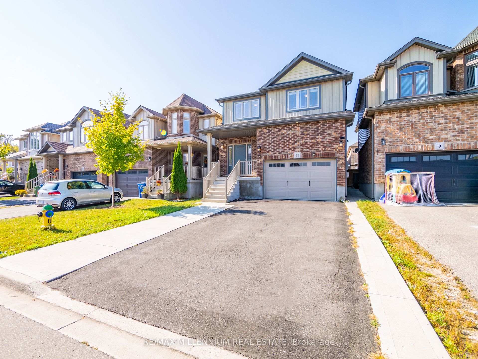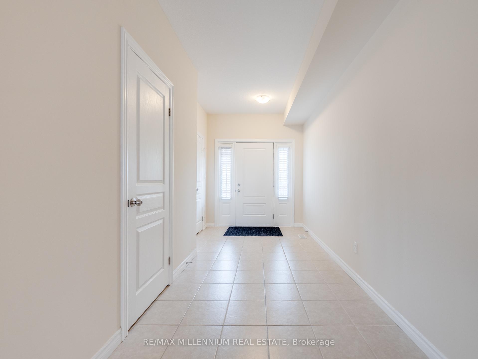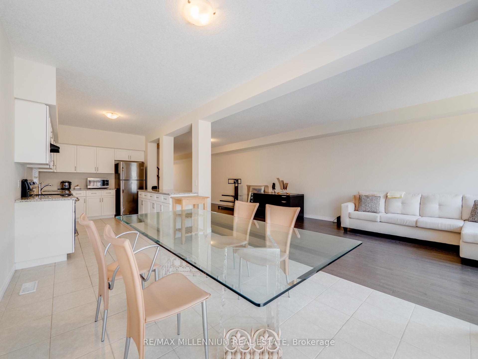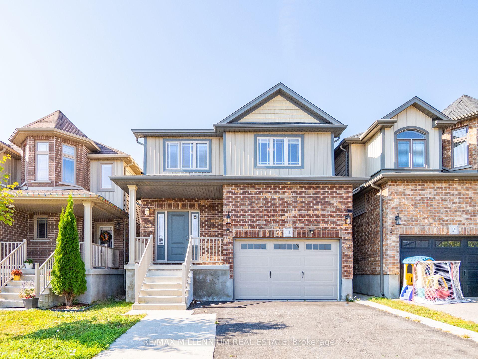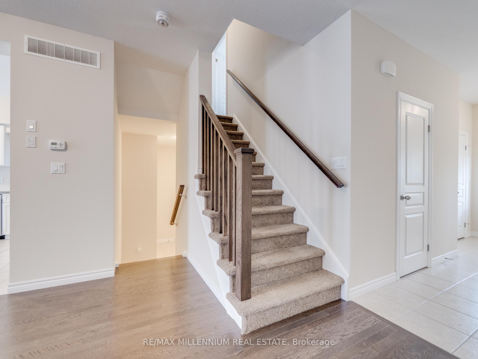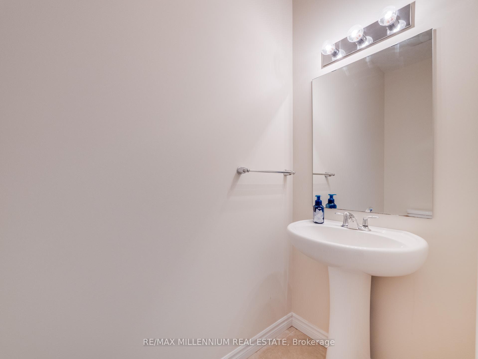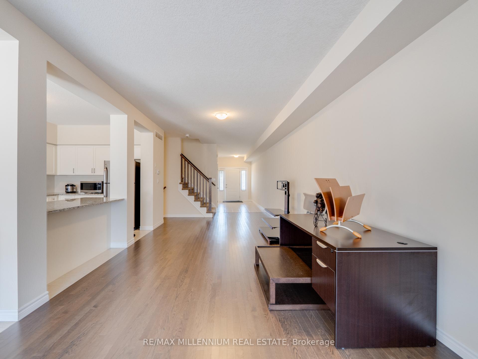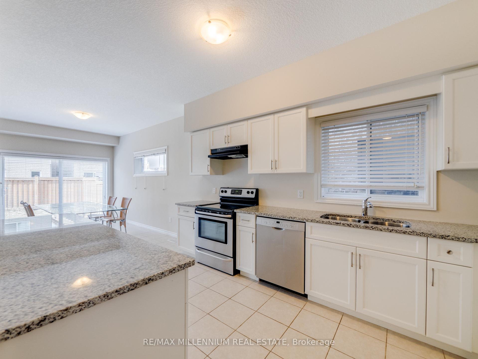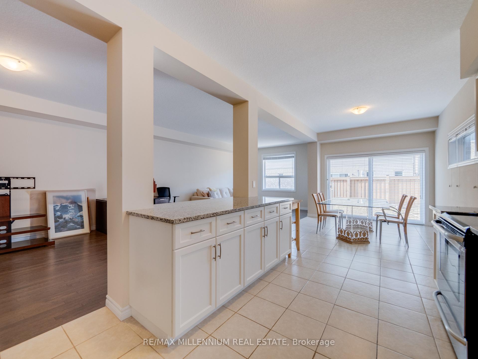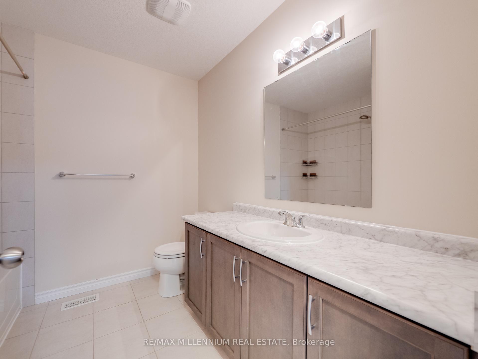$900
Available - For Rent
Listing ID: X10425107
11 Burcombe Cross UPPER , Unit #3, Guelph, N1L 0N4, Ontario
| Welcome to this stunning 4-bedroom detached home in the prestigious Pine Ridge community. Built in 2017 by Gemini Homes, this spacious residence offers approximately 2,400 sqft Above Grade, totalling 4 bedrooms and 4 bathrooms. The main floor boasts a beautifully designed great room with hardwood floors, seamlessly connected to a dining area, and an open-concept kitchen with a bright, natural light-filled breakfast nook. Freshly painted with hardwood flooring throughout the main level, the home also includes second-floor laundry for convenience. The property features a 1.5- car garage and an extended driveway with space for 4 cars. Located just minutes from Hwy 401 and Hwy 6, and close to parks, schools, banks, theatres, gyms, and more, this home offers easy access to all amenities. Great for students. This is a lease for the 1 of the upper Bedrooms (#3) of the property. |
| Extras: Professionally finished extended driveway w/concrete pathway and walkout, fully fenced yard for privacy, and a legal 2-bedroom basement apartment with a separate entrance. Utilities to be split 70/30 with lower tenant. |
| Price | $900 |
| Address: | 11 Burcombe Cross UPPER , Unit #3, Guelph, N1L 0N4, Ontario |
| Apt/Unit: | #3 |
| Lot Size: | 29.53 x 104.99 (Feet) |
| Directions/Cross Streets: | Clair And Gordon |
| Rooms: | 10 |
| Rooms +: | 2 |
| Bedrooms: | 1 |
| Bedrooms +: | |
| Kitchens: | 1 |
| Family Room: | Y |
| Basement: | None |
| Furnished: | N |
| Approximatly Age: | 6-15 |
| Property Type: | Detached |
| Style: | 2-Storey |
| Exterior: | Brick, Vinyl Siding |
| Garage Type: | Attached |
| (Parking/)Drive: | Pvt Double |
| Drive Parking Spaces: | 4 |
| Pool: | None |
| Private Entrance: | Y |
| Laundry Access: | Ensuite |
| Approximatly Age: | 6-15 |
| Approximatly Square Footage: | 2000-2500 |
| Parking Included: | Y |
| Fireplace/Stove: | N |
| Heat Source: | Gas |
| Heat Type: | Forced Air |
| Central Air Conditioning: | Central Air |
| Sewers: | Sewers |
| Water: | Municipal |
| Although the information displayed is believed to be accurate, no warranties or representations are made of any kind. |
| RE/MAX MILLENNIUM REAL ESTATE |
|
|
.jpg?src=Custom)
Dir:
416-548-7854
Bus:
416-548-7854
Fax:
416-981-7184
| Book Showing | Email a Friend |
Jump To:
At a Glance:
| Type: | Freehold - Detached |
| Area: | Wellington |
| Municipality: | Guelph |
| Neighbourhood: | Guelph South |
| Style: | 2-Storey |
| Lot Size: | 29.53 x 104.99(Feet) |
| Approximate Age: | 6-15 |
| Beds: | 1 |
| Baths: | 3 |
| Fireplace: | N |
| Pool: | None |
Locatin Map:
- Color Examples
- Green
- Black and Gold
- Dark Navy Blue And Gold
- Cyan
- Black
- Purple
- Gray
- Blue and Black
- Orange and Black
- Red
- Magenta
- Gold
- Device Examples

