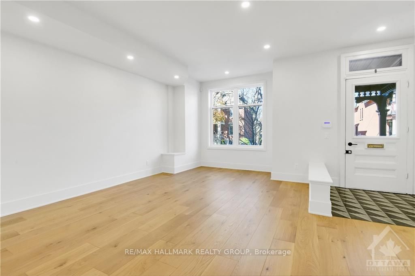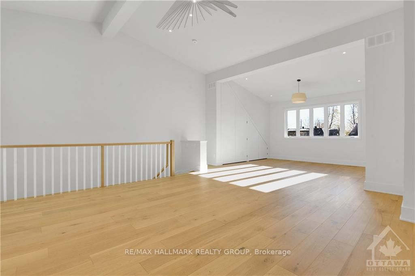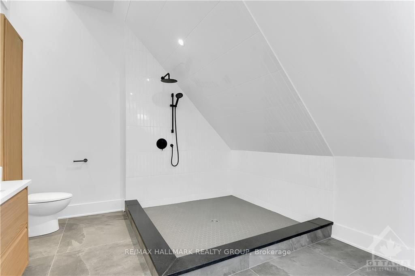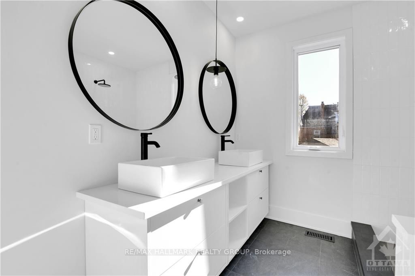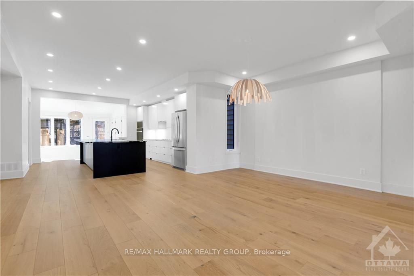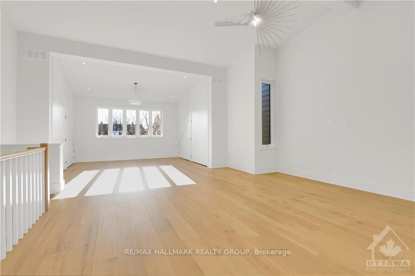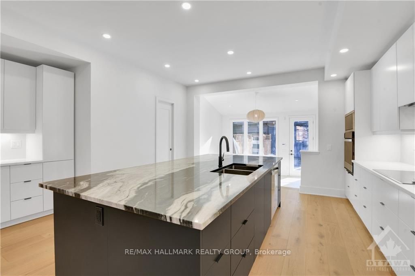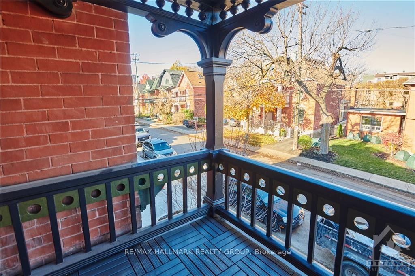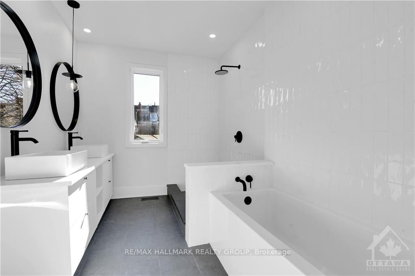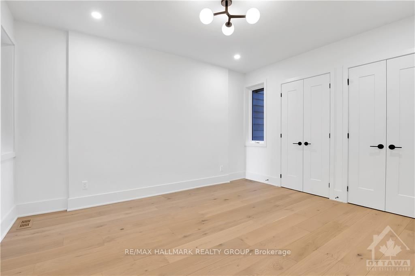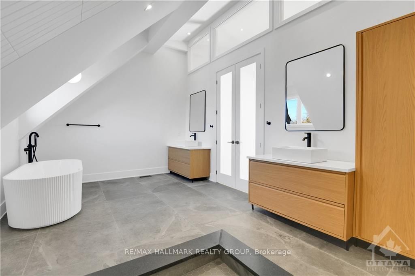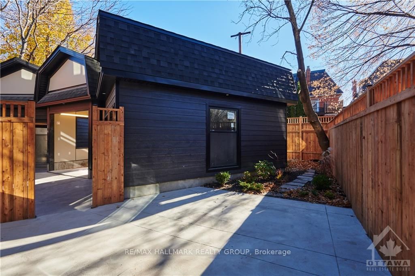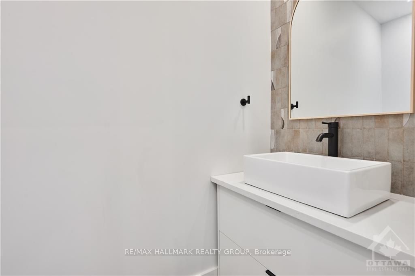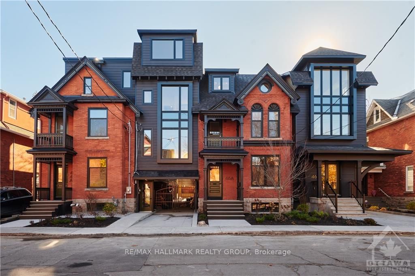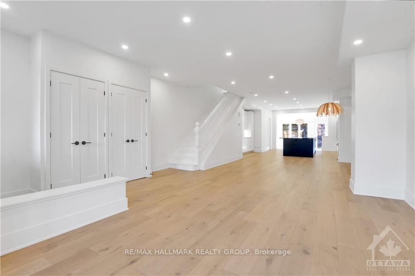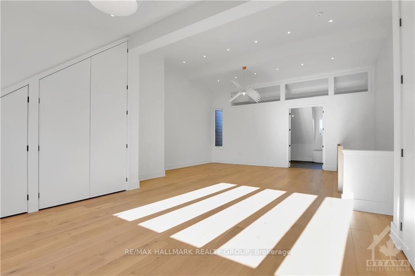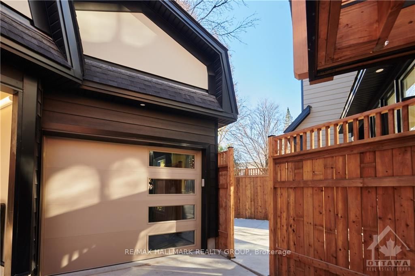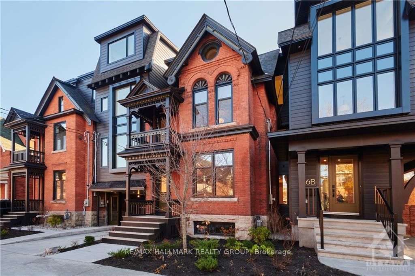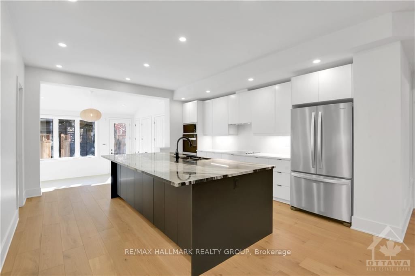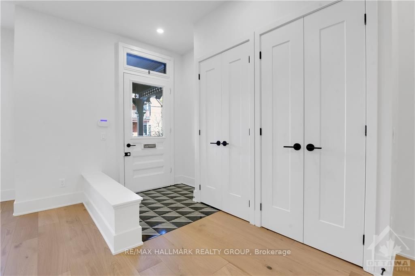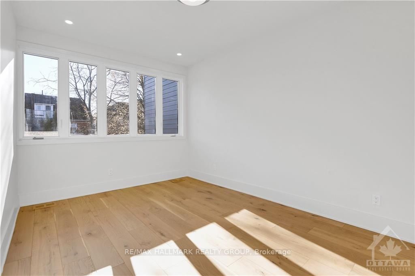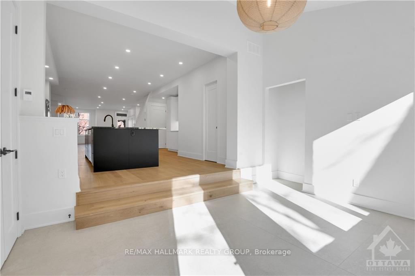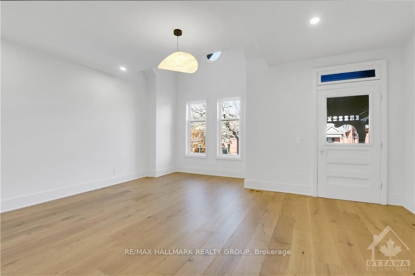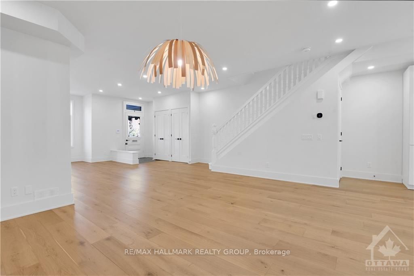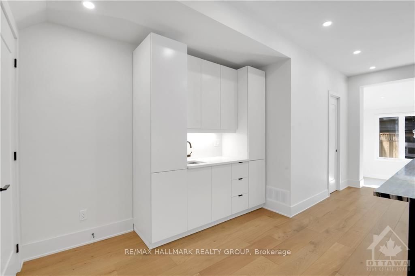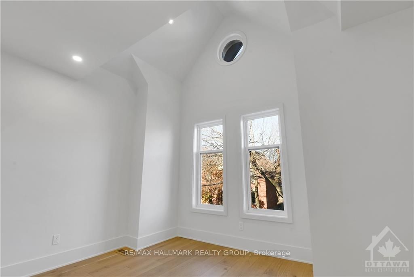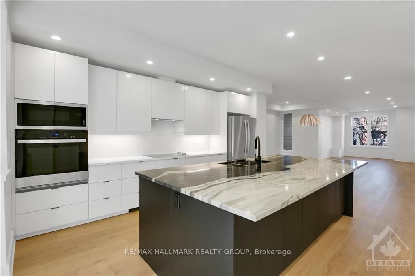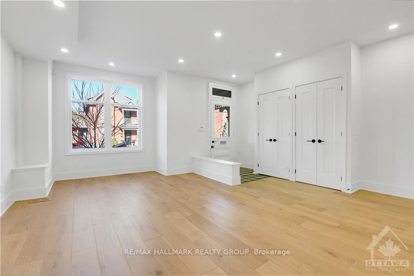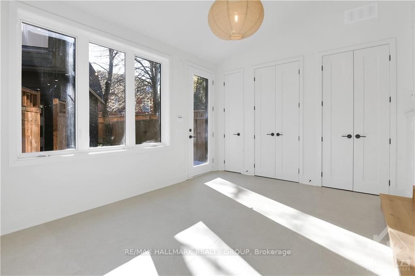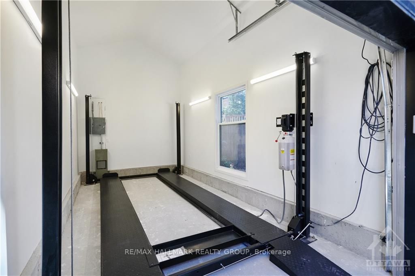$1,899,900
Available - For Sale
Listing ID: X10425224
46A FOURTH Ave , Glebe - Ottawa East and Area, K1S 2L2, Ontario
| Welcome to Charlesfort's most exclusive infill project in a decade! Almost a year and the half in the making. This completely renovated historic property is part of a carefully considered and masterfully executed restoration/infill by one of Ottawa's most praised/award winning builders. The design team carefully crafted the home to be spacious, flexible and zen. The chic black exterior of the new units accentuates the history and character of the old, while the interiors are spa like and modern. The expansive main floor boasts generous living and dining rooms and a luxurious kitchen and wet bar that leads to a cozy family room and out to the treed back yard/terrace. The front bedroom on the 2nd floor had a gorgeous cathedral ceiling - a perfect primary bed for families wishing to be on the same floor as the kids. Although the third floor primary suite is nearly 750sqft, with 13ft ceilings and a massive ensuite - a grand retreat! Car lift in garage to accomodate 2 cars w heated lane., Flooring: Hardwood, Flooring: Ceramic |
| Price | $1,899,900 |
| Taxes: | $10000.00 |
| Address: | 46A FOURTH Ave , Glebe - Ottawa East and Area, K1S 2L2, Ontario |
| Lot Size: | 23.00 x 103.00 (Feet) |
| Directions/Cross Streets: | Fourth ave between Bank and O'Connor, 400m from the Canal. |
| Rooms: | 13 |
| Rooms +: | 0 |
| Bedrooms: | 4 |
| Bedrooms +: | 0 |
| Kitchens: | 1 |
| Kitchens +: | 0 |
| Family Room: | Y |
| Basement: | Full, Unfinished |
| Property Type: | Att/Row/Twnhouse |
| Style: | 3-Storey |
| Exterior: | Brick |
| Garage Type: | Detached |
| Pool: | None |
| Common Elements Included: | Y |
| Heat Source: | Gas |
| Heat Type: | Forced Air |
| Central Air Conditioning: | Central Air |
| Sewers: | Sewers |
| Water: | Municipal |
| Utilities-Gas: | Y |
$
%
Years
This calculator is for demonstration purposes only. Always consult a professional
financial advisor before making personal financial decisions.
| Although the information displayed is believed to be accurate, no warranties or representations are made of any kind. |
| RE/MAX HALLMARK REALTY GROUP |
|
|
.jpg?src=Custom)
Dir:
416-548-7854
Bus:
416-548-7854
Fax:
416-981-7184
| Virtual Tour | Book Showing | Email a Friend |
Jump To:
At a Glance:
| Type: | Freehold - Att/Row/Twnhouse |
| Area: | Ottawa |
| Municipality: | Glebe - Ottawa East and Area |
| Neighbourhood: | 4402 - Glebe |
| Style: | 3-Storey |
| Lot Size: | 23.00 x 103.00(Feet) |
| Tax: | $10,000 |
| Beds: | 4 |
| Baths: | 3 |
| Pool: | None |
Locatin Map:
Payment Calculator:
- Color Examples
- Green
- Black and Gold
- Dark Navy Blue And Gold
- Cyan
- Black
- Purple
- Gray
- Blue and Black
- Orange and Black
- Red
- Magenta
- Gold
- Device Examples

