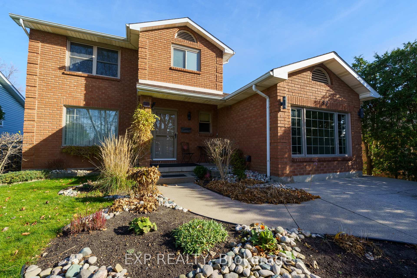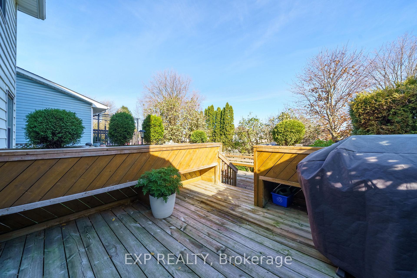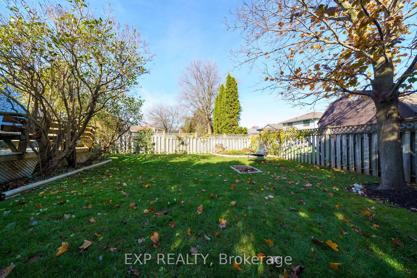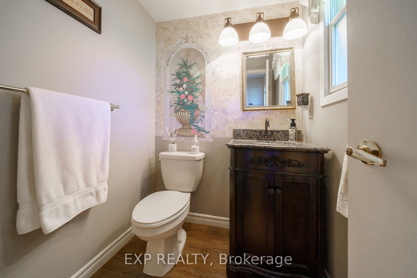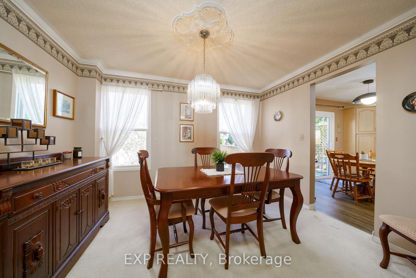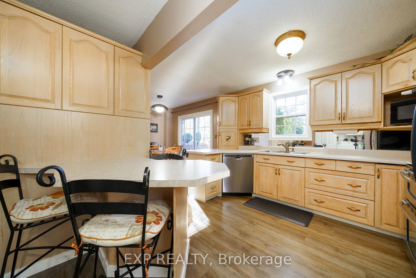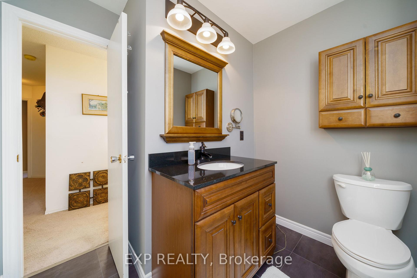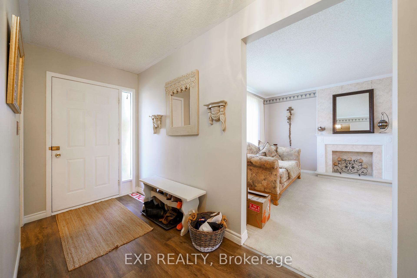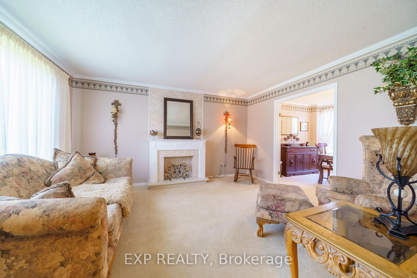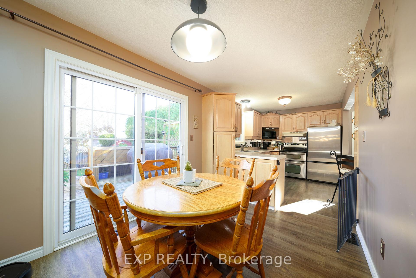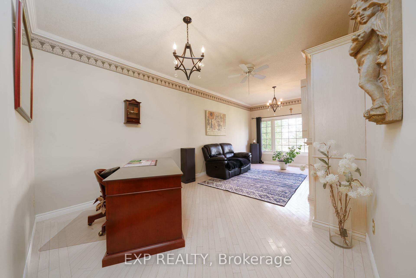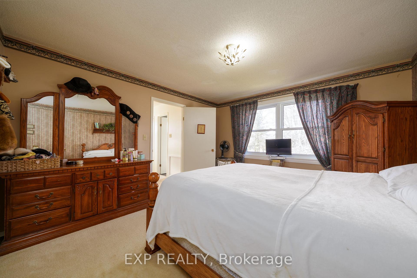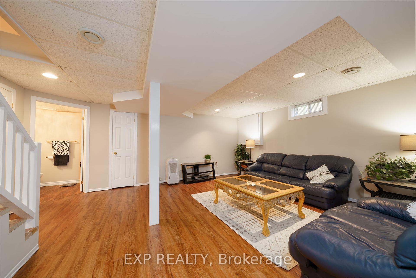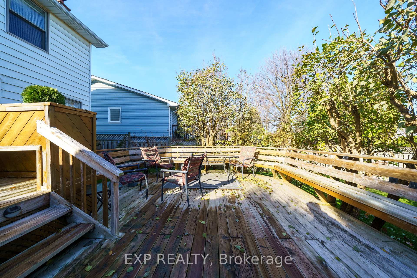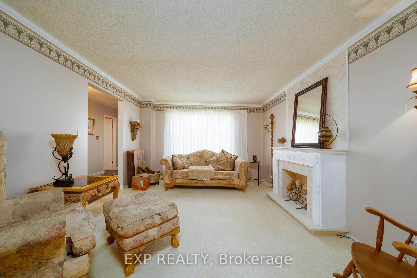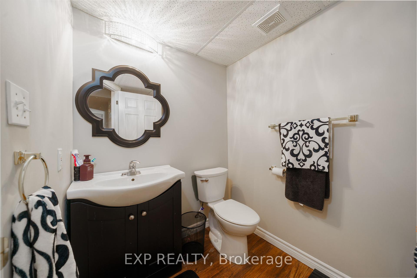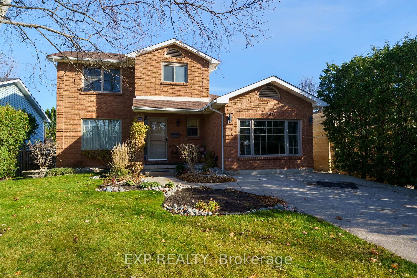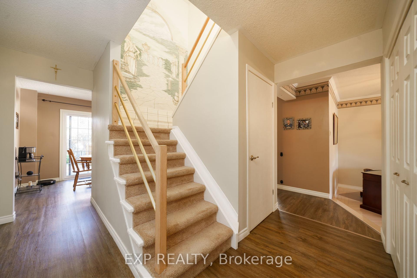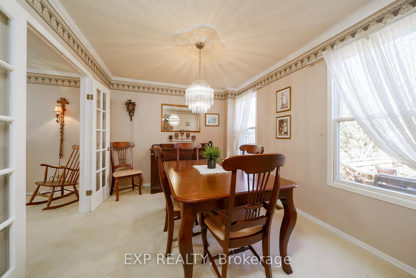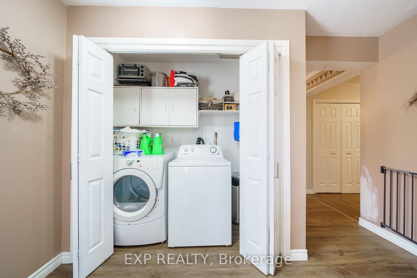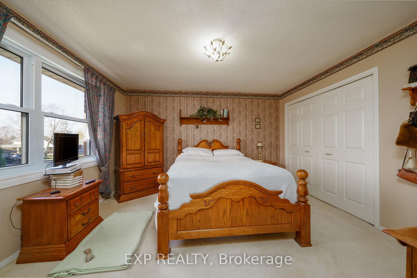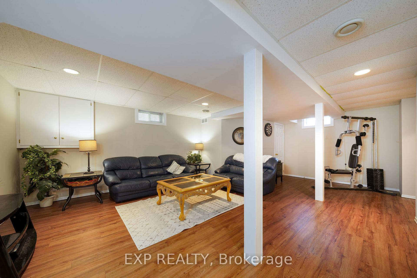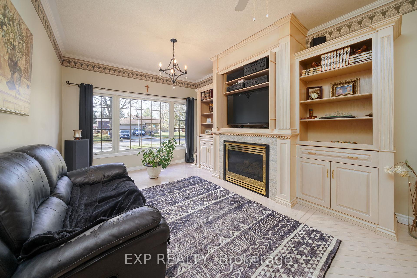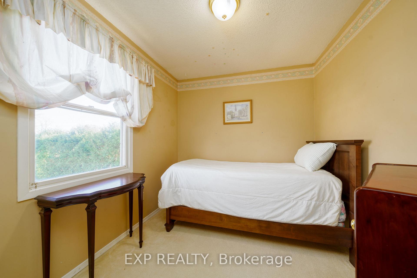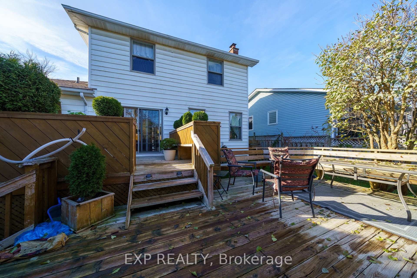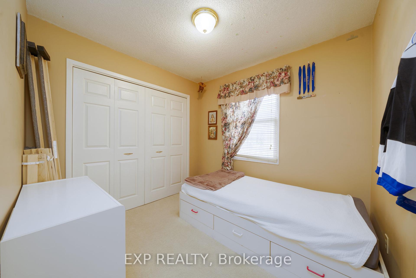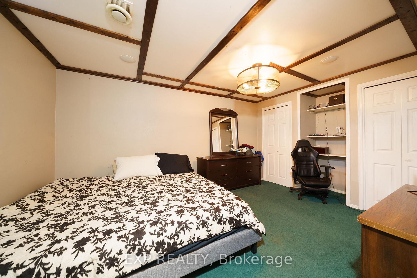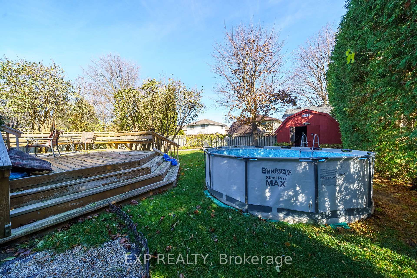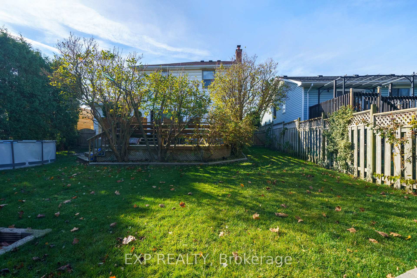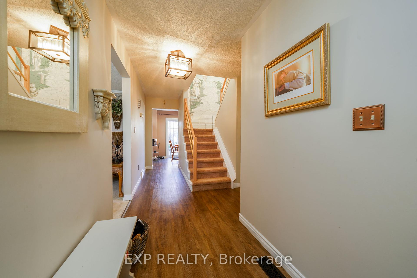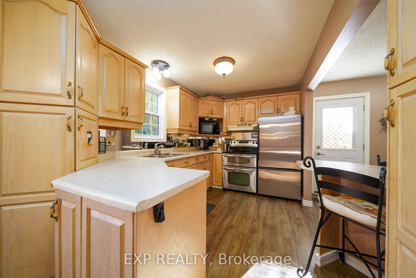$579,900
Available - For Sale
Listing ID: X10425282
99 Egerton St , Strathroy-Caradoc, N7G 2E8, Ontario
| This beautifully maintained 3+1 bedroom, 3 bathroom two-storey home in Strathroy is a fantastic opportunity for prospective buyers! The combination of a spacious living and dining area with large windows and custom features, along with the open-concept kitchen equipped with modern amenities, makes it a welcoming space for families. The oversized tiered rear deck and private, landscaped backyard are perfect for outdoor gatherings, while the main floor laundry and great room with a gas fireplace add convenience and comfort. The second floor's hand-painted mural and updated bathroom create an inviting atmosphere, and the additional bedroom and rough-in for a shower in the basement offer versatility. With a brick facade, new asphalt roof, and a double-wide laneway, this home not only provides aesthetic appeal but also practical benefits. Its proximity to amenities, major employers, and parks makes it an even more attractive option. Shingles replace in 2019. Location A+ close to all amenities and easy access to 402 |
| Extras: Home features main floor laundry, stainless steel appliances, built in breakfast nook, hardwood flooring, oak cabinets, kitchen opens to oversized deck, lower bath has RI for shower, 4 piece bath is updated with tile and soaker tub |
| Price | $579,900 |
| Taxes: | $3020.00 |
| Address: | 99 Egerton St , Strathroy-Caradoc, N7G 2E8, Ontario |
| Lot Size: | 50.15 x 124.95 (Feet) |
| Directions/Cross Streets: | Metcalfe Street |
| Rooms: | 9 |
| Rooms +: | 3 |
| Bedrooms: | 3 |
| Bedrooms +: | 1 |
| Kitchens: | 1 |
| Family Room: | Y |
| Basement: | Finished, Full |
| Approximatly Age: | 31-50 |
| Property Type: | Detached |
| Style: | 2-Storey |
| Exterior: | Brick, Vinyl Siding |
| Garage Type: | None |
| (Parking/)Drive: | Pvt Double |
| Drive Parking Spaces: | 4 |
| Pool: | Abv Grnd |
| Approximatly Age: | 31-50 |
| Property Features: | Library, Park, Place Of Worship, Rec Centre, River/Stream, School |
| Fireplace/Stove: | Y |
| Heat Source: | Gas |
| Heat Type: | Forced Air |
| Central Air Conditioning: | Central Air |
| Sewers: | Sewers |
| Water: | Municipal |
| Utilities-Cable: | A |
| Utilities-Hydro: | Y |
| Utilities-Gas: | Y |
| Utilities-Telephone: | A |
$
%
Years
This calculator is for demonstration purposes only. Always consult a professional
financial advisor before making personal financial decisions.
| Although the information displayed is believed to be accurate, no warranties or representations are made of any kind. |
| EXP REALTY |
|
|
.jpg?src=Custom)
Dir:
416-548-7854
Bus:
416-548-7854
Fax:
416-981-7184
| Book Showing | Email a Friend |
Jump To:
At a Glance:
| Type: | Freehold - Detached |
| Area: | Middlesex |
| Municipality: | Strathroy-Caradoc |
| Neighbourhood: | SE |
| Style: | 2-Storey |
| Lot Size: | 50.15 x 124.95(Feet) |
| Approximate Age: | 31-50 |
| Tax: | $3,020 |
| Beds: | 3+1 |
| Baths: | 3 |
| Fireplace: | Y |
| Pool: | Abv Grnd |
Locatin Map:
Payment Calculator:
- Color Examples
- Green
- Black and Gold
- Dark Navy Blue And Gold
- Cyan
- Black
- Purple
- Gray
- Blue and Black
- Orange and Black
- Red
- Magenta
- Gold
- Device Examples

