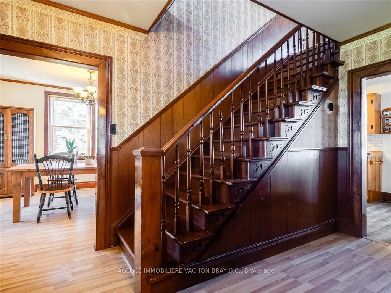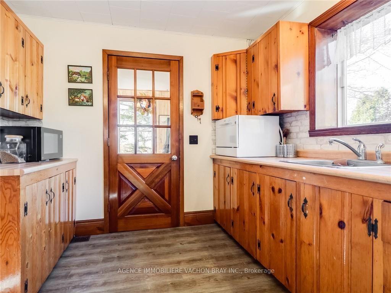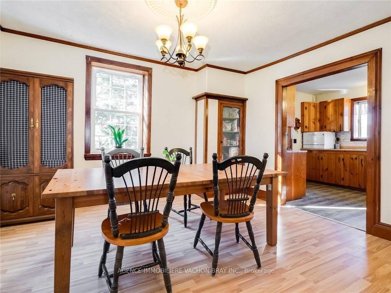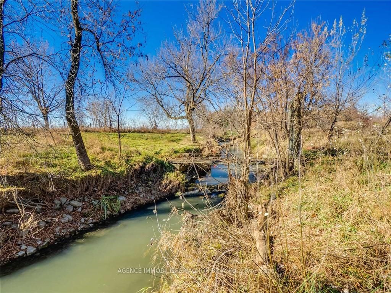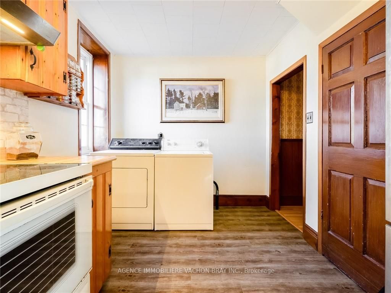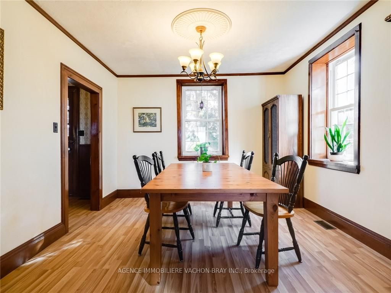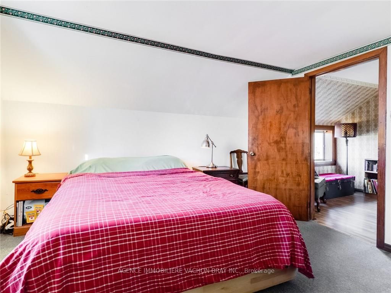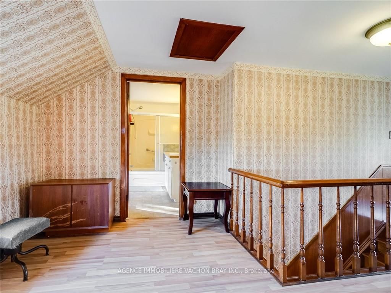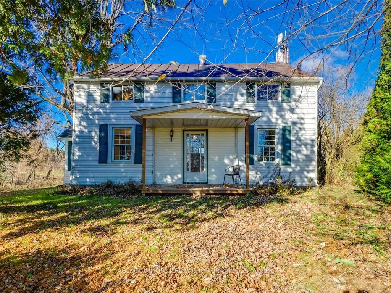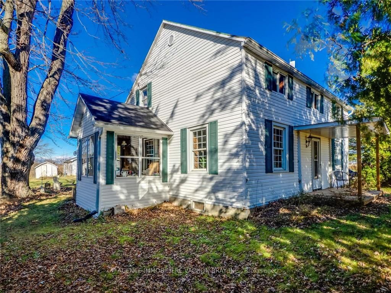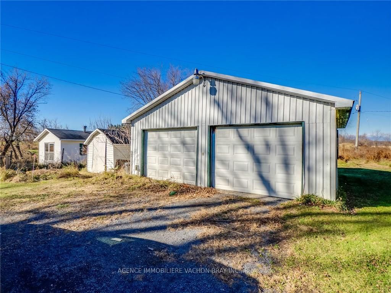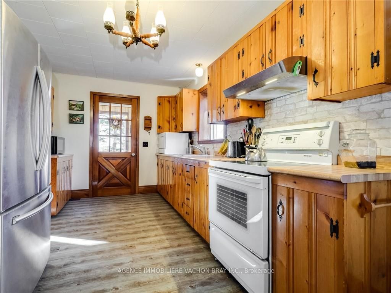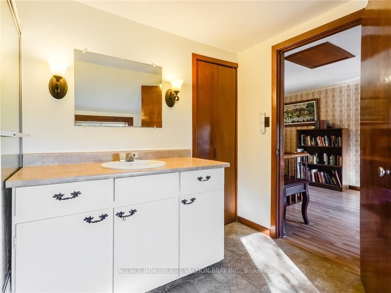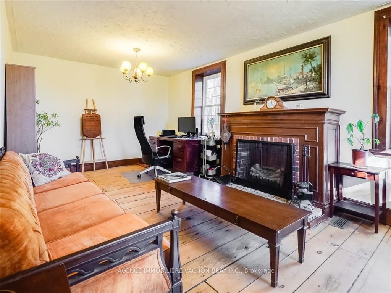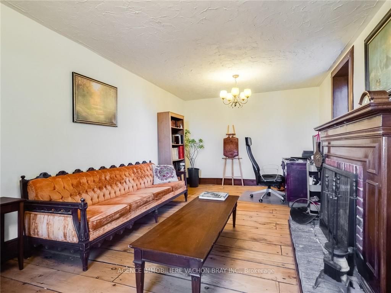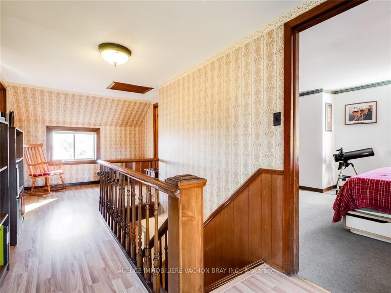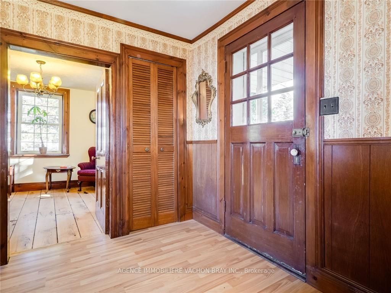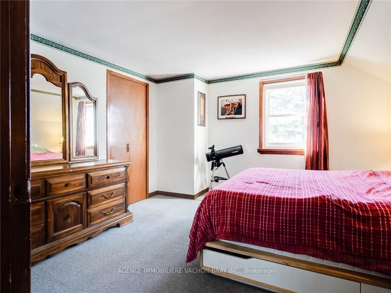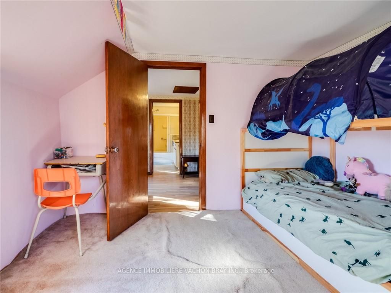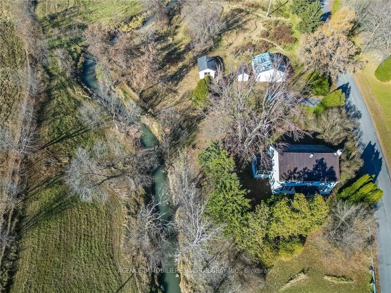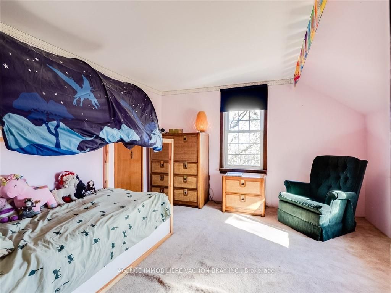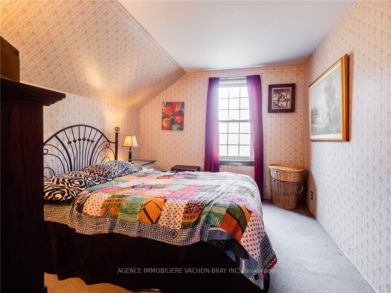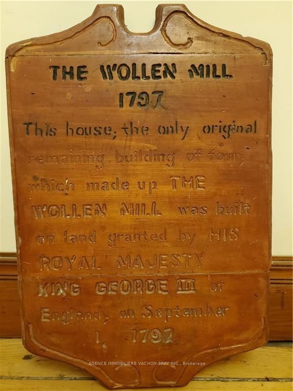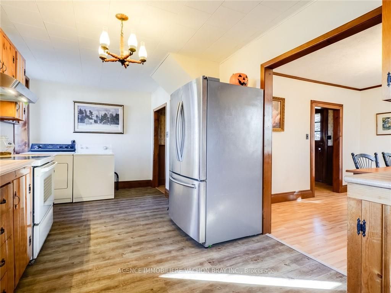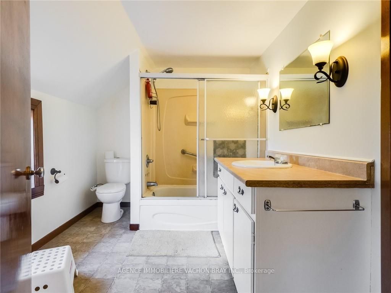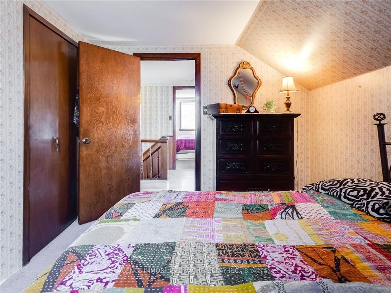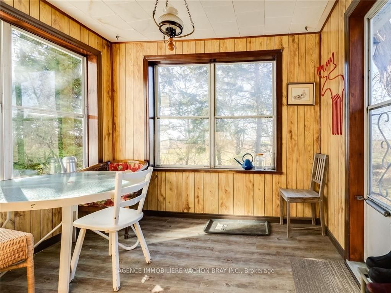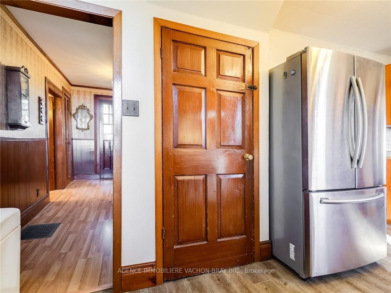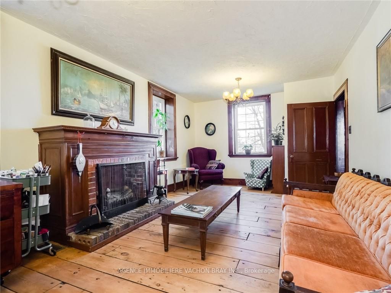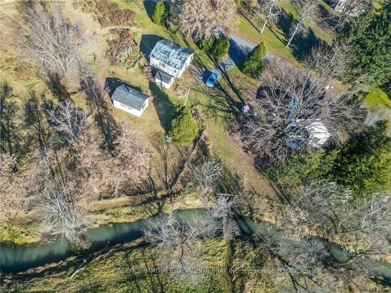$440,000
Available - For Sale
Listing ID: X10425301
21187 CONCESSION 3 Rd , South Glengarry, K0C 1E0, Ontario
| CHARMING & QUIET RURAL HOME of 3.5 acres located North of Bainsville. 3 bedrooms, thick wall construction with beams and brick in walls. Solarium 3 seasons, double garage 24'x24', shop 18'x12', utility shed 10' x 8'.5 southerland creek goes through property & beside home. This is your chance to cultivate your own ideas. Imagine not having to leave your home to escape to your own private getaway! With some creativity & work, this home could be the retreat. This home location is perfect for commuters, 10 minutes from the Quebec border. Come take a look at that property, if you want to get away from the city! This place gives you privacy, peace and tranquility. This property is sold AS IS , WHERE IS condition., Flooring: Softwood, Flooring: Carpet W/W & Mixed, Flooring: Linoleum |
| Price | $440,000 |
| Taxes: | $1801.00 |
| Address: | 21187 CONCESSION 3 Rd , South Glengarry, K0C 1E0, Ontario |
| Lot Size: | 663.32 x 235.75 (Feet) |
| Acreage: | 2-4.99 |
| Directions/Cross Streets: | From Bainsville go North on 3rd Line Rd for about 3 km, Turn West on Conc. 3 Rd for 3 km. |
| Rooms: | 8 |
| Rooms +: | 0 |
| Bedrooms: | 3 |
| Bedrooms +: | 0 |
| Kitchens: | 1 |
| Kitchens +: | 0 |
| Family Room: | Y |
| Basement: | Full, Unfinished |
| Property Type: | Detached |
| Style: | 2-Storey |
| Exterior: | Vinyl Siding |
| Garage Type: | Detached |
| Pool: | None |
| Heat Source: | Propane |
| Heat Type: | Forced Air |
| Central Air Conditioning: | Central Air |
| Sewers: | Septic |
| Water: | Well |
| Water Supply Types: | Drilled Well |
$
%
Years
This calculator is for demonstration purposes only. Always consult a professional
financial advisor before making personal financial decisions.
| Although the information displayed is believed to be accurate, no warranties or representations are made of any kind. |
| AGENCE IMMOBILIERE VACHON-BRAY INC. |
|
|
.jpg?src=Custom)
Dir:
416-548-7854
Bus:
416-548-7854
Fax:
416-981-7184
| Book Showing | Email a Friend |
Jump To:
At a Glance:
| Type: | Freehold - Detached |
| Area: | Stormont, Dundas and Glengarry |
| Municipality: | South Glengarry |
| Neighbourhood: | 724 - South Glengarry (Lancaster) Twp |
| Style: | 2-Storey |
| Lot Size: | 663.32 x 235.75(Feet) |
| Tax: | $1,801 |
| Beds: | 3 |
| Baths: | 1 |
| Pool: | None |
Locatin Map:
Payment Calculator:
- Color Examples
- Green
- Black and Gold
- Dark Navy Blue And Gold
- Cyan
- Black
- Purple
- Gray
- Blue and Black
- Orange and Black
- Red
- Magenta
- Gold
- Device Examples

