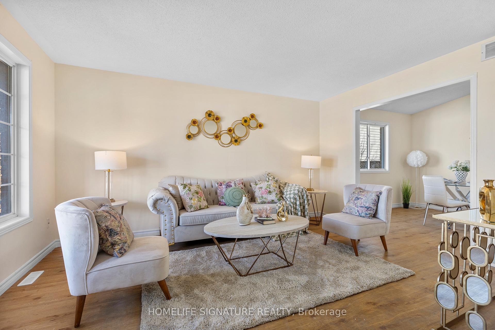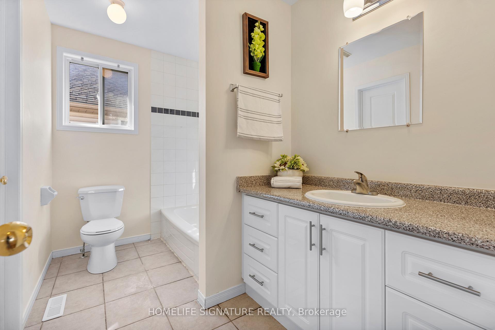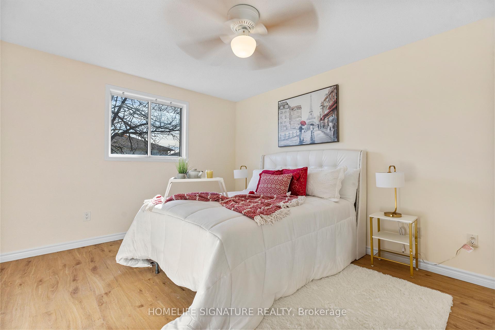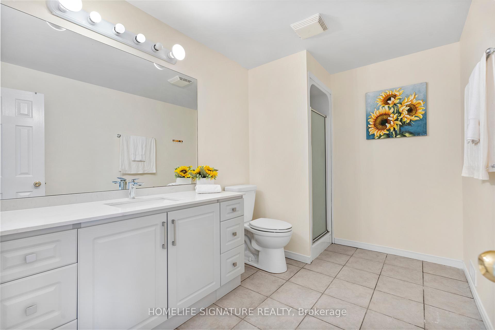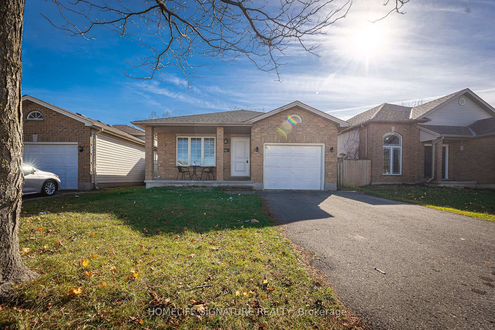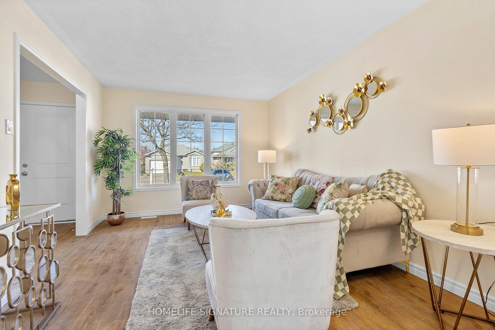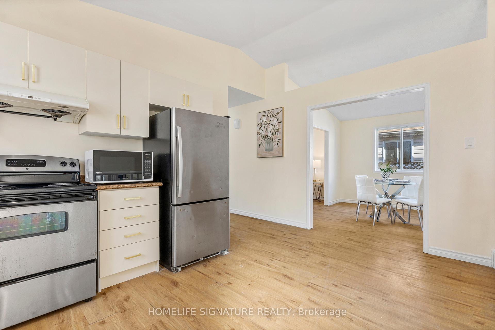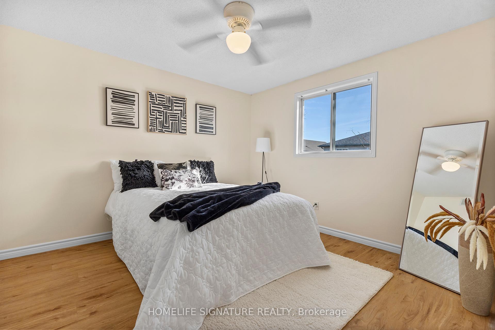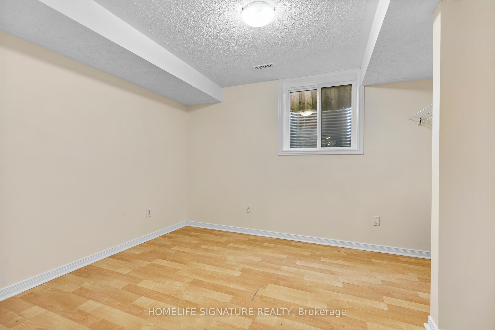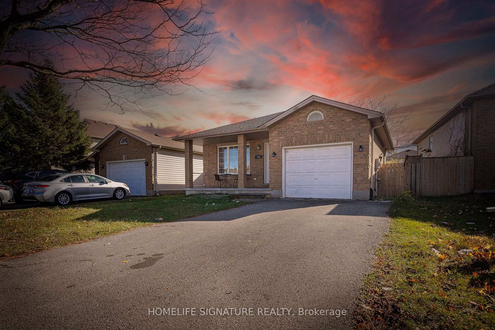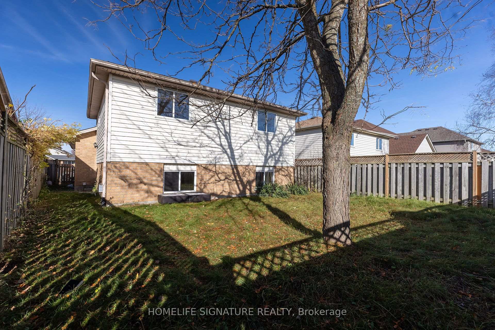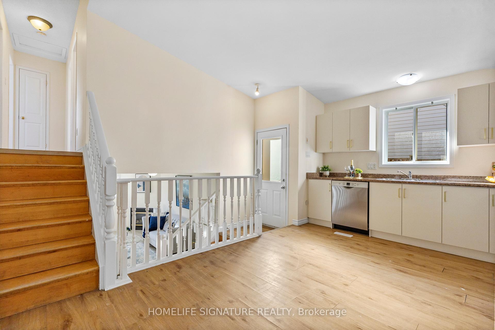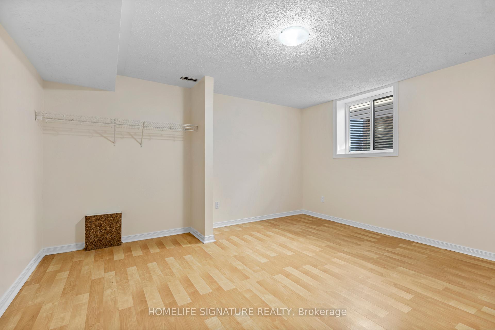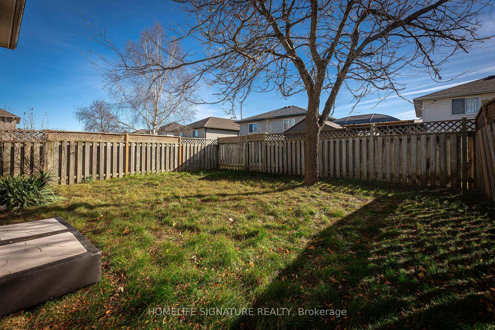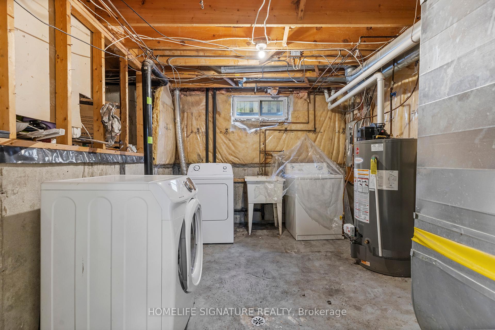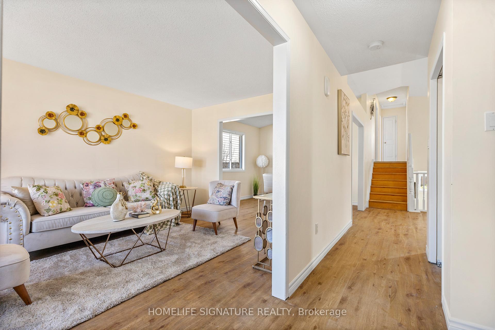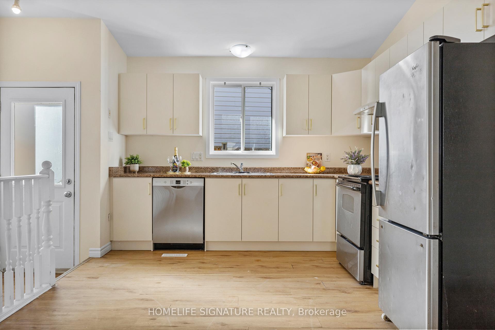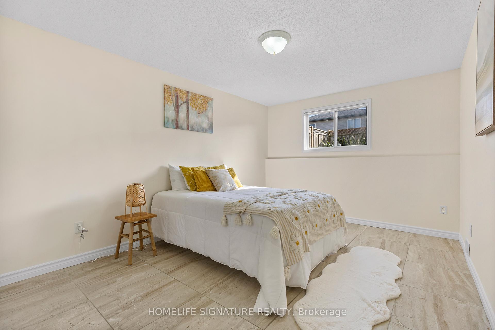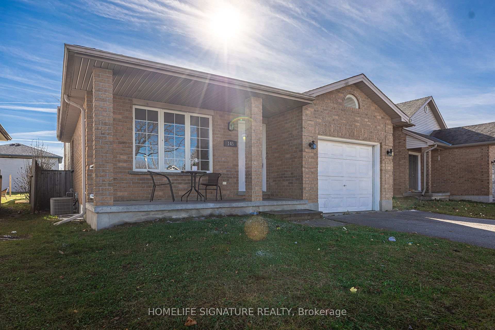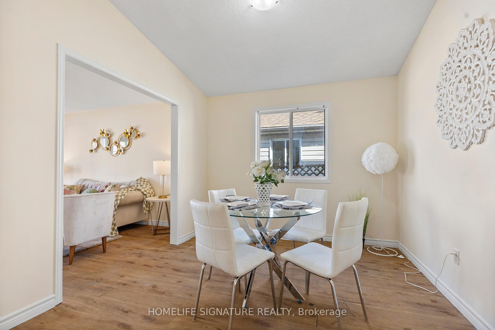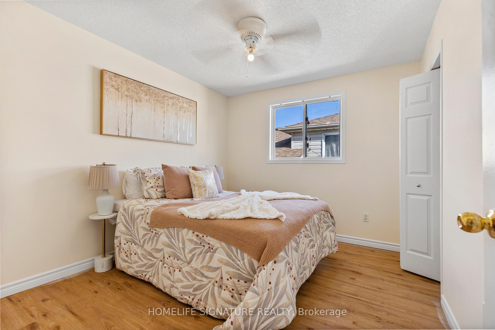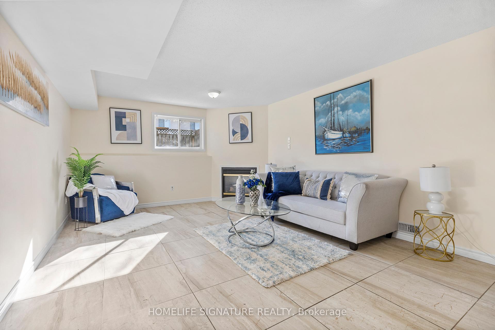$749,900
Available - For Sale
Listing ID: X10425438
145 Thurman Circ , London, N5V 4Z2, Ontario
| Welcome to this meticulously maintained detached bungalow, perfectly situated just a short walk from Fanshawe College's main campus and close to grocery stores, restaurants, shops, and downtown amenities. This spacious home features an excellent layout designed to meet the needs of families and investors alike. Key Features: 6 Bedrooms and 2 Full Bathrooms: Offering ample space for comfortable living or rental potential. Bright Living Spaces: Enjoy a sunlit living room, a separate family room, and a dining area, providing versatile areas for relaxation and entertaining. Modern Kitchen: Newly updated with contemporary finishes, and direct access to a convenient side deck. Recent Upgrades: Freshly painted throughout, with updated bathroom vanities for a modern touch. Additional Living Space: A fully finished basement offers extra versatility, whether for recreation, additional bedrooms, or rental income. Outdoor Appeal: Fully fenced backyard, perfect for privacy and outdoor gatherings. Ample Parking: Generous parking space to accommodate multiple vehicles. Rental Potential: Previously rented for $5,000 per month, making it an excellent investment opportunity. Move-in-ready and thoughtfully upgraded, this home is perfect for first-time buyers seeking a modern and spacious residence or investors looking to expand their portfolio with a high-demand rental property. Don't miss out on this incredible opportunity! |
| Extras: This home is located near Fanshawe College, making it perfect for students or faculty, and its just minutes from grocery stores, restaurants, shopping, and downtown attractions. |
| Price | $749,900 |
| Taxes: | $4389.02 |
| Address: | 145 Thurman Circ , London, N5V 4Z2, Ontario |
| Lot Size: | 41.11 x 105.19 (Feet) |
| Directions/Cross Streets: | Cheapside St/Fanshawe College Blvd |
| Rooms: | 8 |
| Rooms +: | 6 |
| Bedrooms: | 4 |
| Bedrooms +: | 2 |
| Kitchens: | 1 |
| Family Room: | Y |
| Basement: | Finished |
| Approximatly Age: | 16-30 |
| Property Type: | Detached |
| Style: | Bungalow |
| Exterior: | Brick |
| Garage Type: | Attached |
| (Parking/)Drive: | Private |
| Drive Parking Spaces: | 4 |
| Pool: | None |
| Approximatly Age: | 16-30 |
| Fireplace/Stove: | Y |
| Heat Source: | Gas |
| Heat Type: | Forced Air |
| Central Air Conditioning: | Central Air |
| Sewers: | Sewers |
| Water: | Municipal |
$
%
Years
This calculator is for demonstration purposes only. Always consult a professional
financial advisor before making personal financial decisions.
| Although the information displayed is believed to be accurate, no warranties or representations are made of any kind. |
| HOMELIFE SIGNATURE REALTY |
|
|
.jpg?src=Custom)
Dir:
416-548-7854
Bus:
416-548-7854
Fax:
416-981-7184
| Virtual Tour | Book Showing | Email a Friend |
Jump To:
At a Glance:
| Type: | Freehold - Detached |
| Area: | Middlesex |
| Municipality: | London |
| Neighbourhood: | East D |
| Style: | Bungalow |
| Lot Size: | 41.11 x 105.19(Feet) |
| Approximate Age: | 16-30 |
| Tax: | $4,389.02 |
| Beds: | 4+2 |
| Baths: | 2 |
| Fireplace: | Y |
| Pool: | None |
Locatin Map:
Payment Calculator:
- Color Examples
- Green
- Black and Gold
- Dark Navy Blue And Gold
- Cyan
- Black
- Purple
- Gray
- Blue and Black
- Orange and Black
- Red
- Magenta
- Gold
- Device Examples

