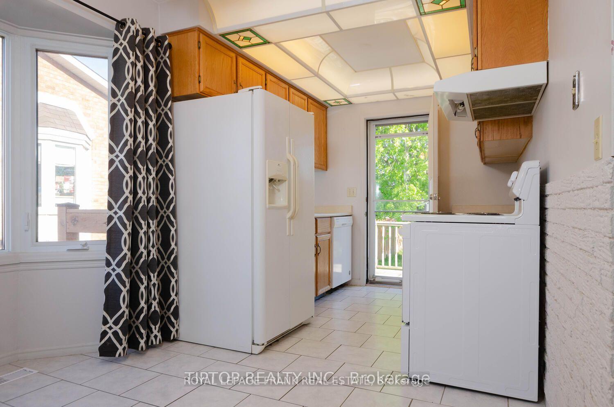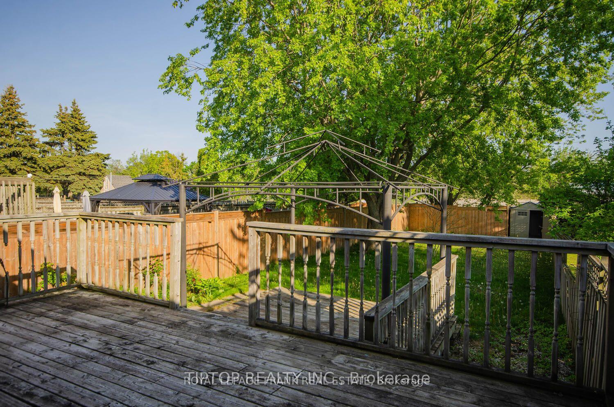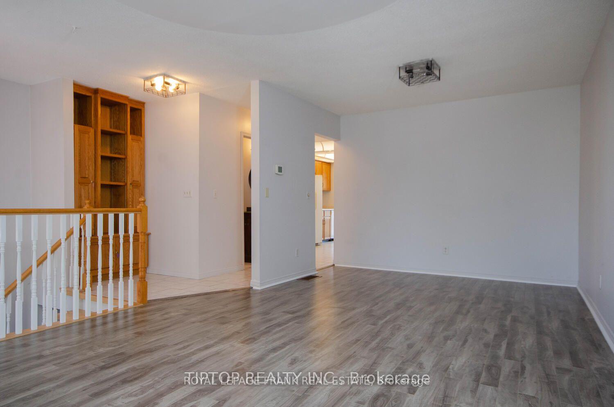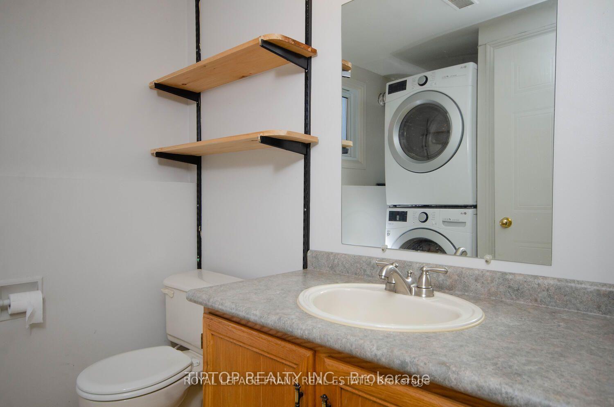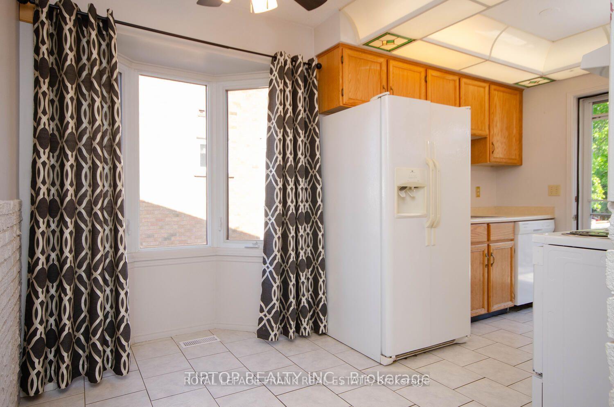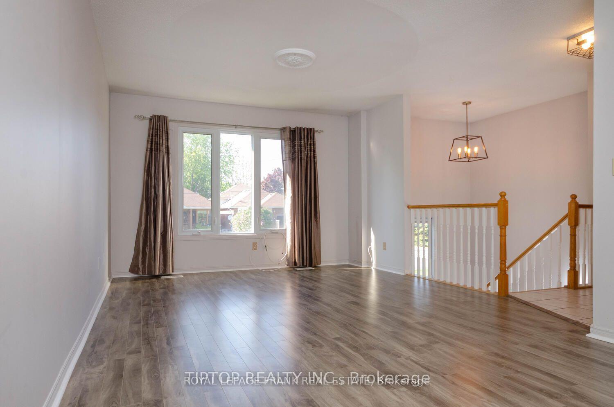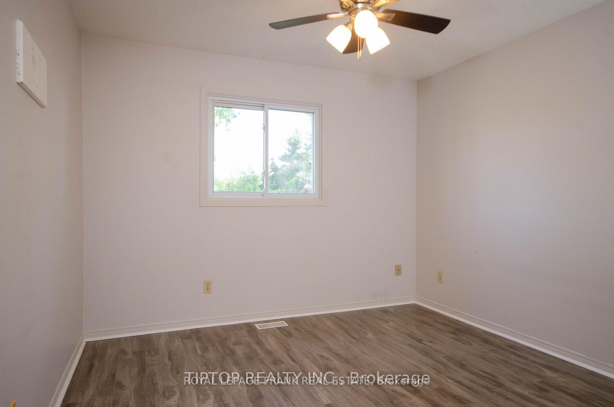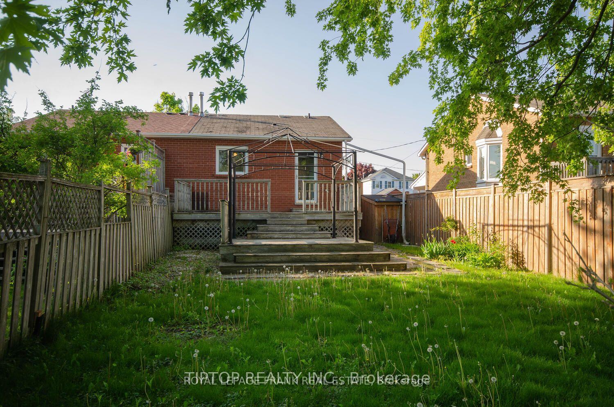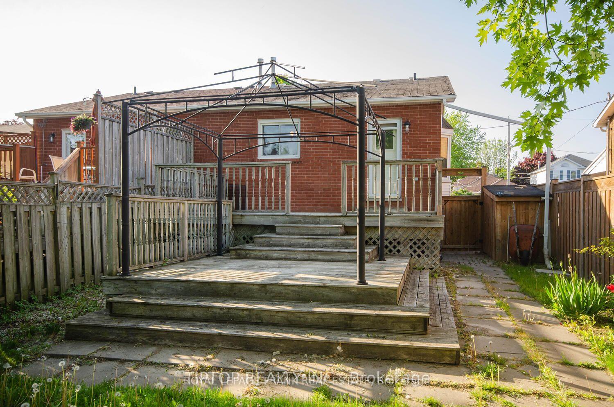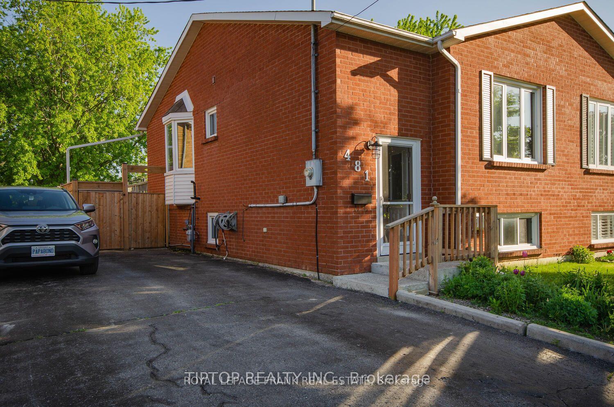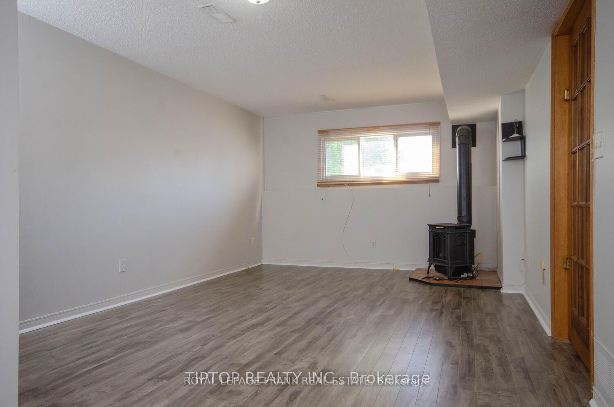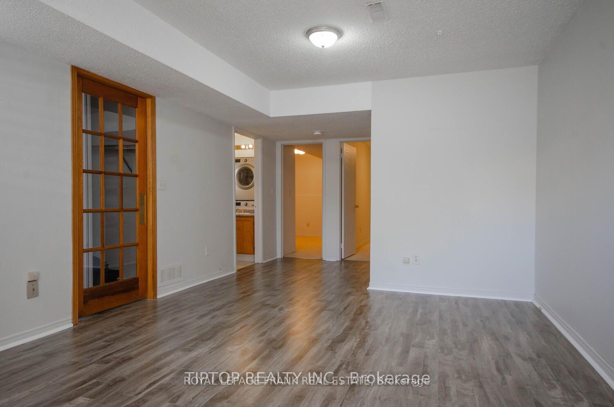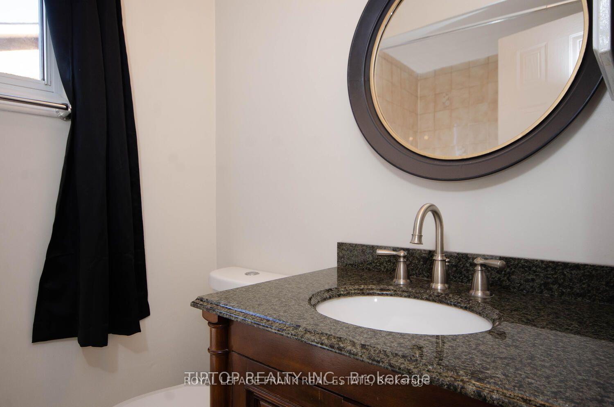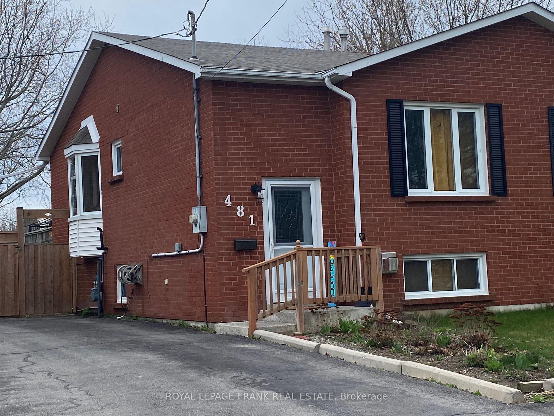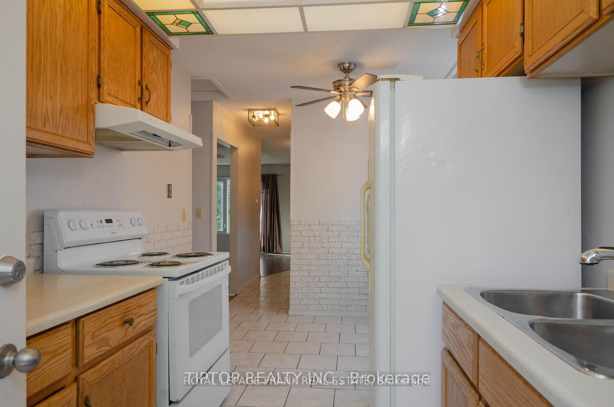$575,000
Available - For Sale
Listing ID: X8266220
481 Burnham Manor Crt , Cobourg, K9A 5C1, Ontario
| Move in ready, raised bungalow in quiet court. Located just minutes to Cobourg's downtown and the Beach & marina area. This 3 bdrm 2 bath home has sun filled living room and dining room areas, have updated flooring and nice neutral colours, large rec room with fireplace. Spacious fenced back yard, large deck with nice sunshine spaces. Newer roof. |
| Extras: Easy walk to quaint shops and restaurants. Town beach has good wading and swimming areas. |
| Price | $575,000 |
| Taxes: | $3109.00 |
| Assessment: | $196000 |
| Assessment Year: | 2024 |
| Address: | 481 Burnham Manor Crt , Cobourg, K9A 5C1, Ontario |
| Lot Size: | 31.00 x 159.00 (Feet) |
| Acreage: | < .50 |
| Directions/Cross Streets: | Burnham Street |
| Rooms: | 11 |
| Bedrooms: | 1 |
| Bedrooms +: | 2 |
| Kitchens: | 1 |
| Family Room: | N |
| Basement: | Finished, Part Fin |
| Approximatly Age: | 31-50 |
| Property Type: | Semi-Detached |
| Style: | Bungalow-Raised |
| Exterior: | Brick |
| Garage Type: | None |
| (Parking/)Drive: | Private |
| Drive Parking Spaces: | 2 |
| Pool: | None |
| Approximatly Age: | 31-50 |
| Approximatly Square Footage: | 1100-1500 |
| Property Features: | Cul De Sac, Level, Library, Public Transit, School |
| Fireplace/Stove: | Y |
| Heat Source: | Gas |
| Heat Type: | Forced Air |
| Central Air Conditioning: | Central Air |
| Laundry Level: | Lower |
| Elevator Lift: | N |
| Sewers: | Sewers |
| Water: | Municipal |
| Utilities-Cable: | A |
| Utilities-Hydro: | Y |
| Utilities-Gas: | Y |
| Utilities-Telephone: | A |
$
%
Years
This calculator is for demonstration purposes only. Always consult a professional
financial advisor before making personal financial decisions.
| Although the information displayed is believed to be accurate, no warranties or representations are made of any kind. |
| ROYAL LEPAGE FRANK REAL ESTATE |
|
|
.jpg?src=Custom)
Dir:
416-548-7854
Bus:
416-548-7854
Fax:
416-981-7184
| Book Showing | Email a Friend |
Jump To:
At a Glance:
| Type: | Freehold - Semi-Detached |
| Area: | Northumberland |
| Municipality: | Cobourg |
| Neighbourhood: | Cobourg |
| Style: | Bungalow-Raised |
| Lot Size: | 31.00 x 159.00(Feet) |
| Approximate Age: | 31-50 |
| Tax: | $3,109 |
| Beds: | 1+2 |
| Baths: | 2 |
| Fireplace: | Y |
| Pool: | None |
Locatin Map:
Payment Calculator:
- Color Examples
- Green
- Black and Gold
- Dark Navy Blue And Gold
- Cyan
- Black
- Purple
- Gray
- Blue and Black
- Orange and Black
- Red
- Magenta
- Gold
- Device Examples

