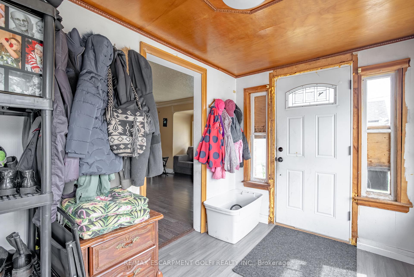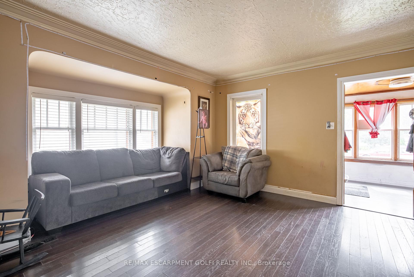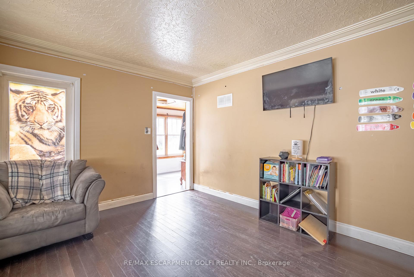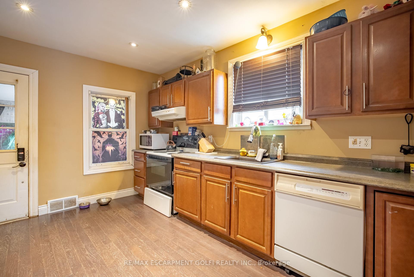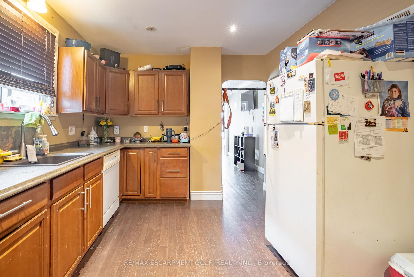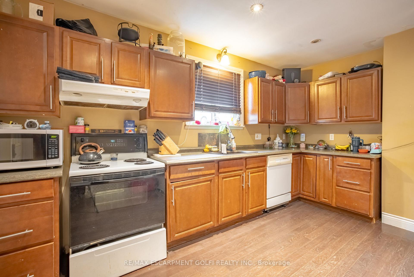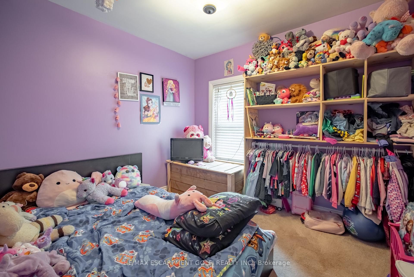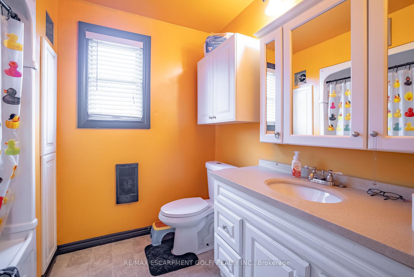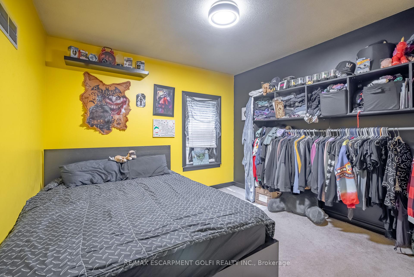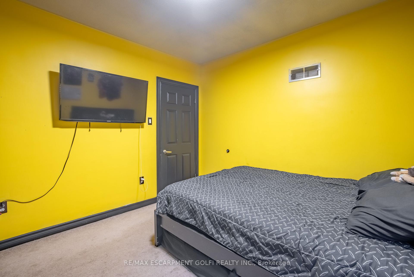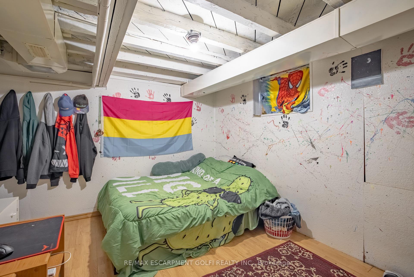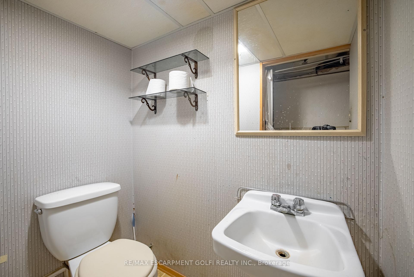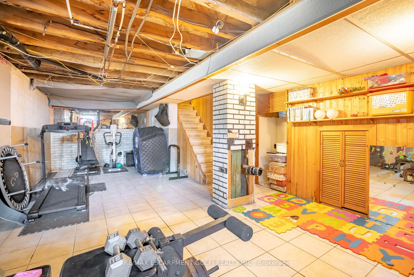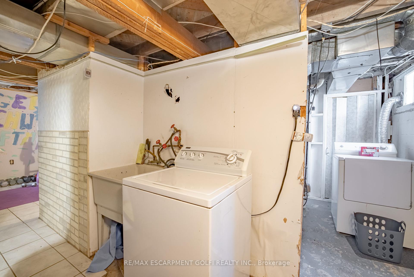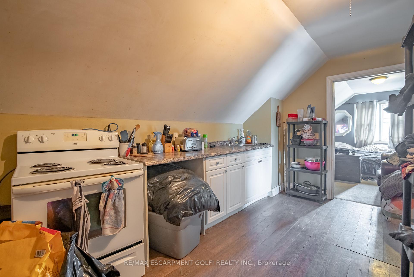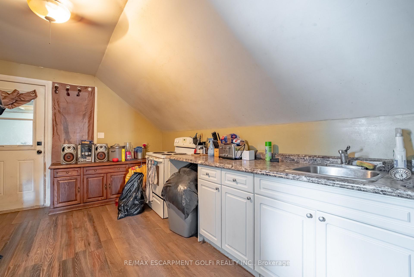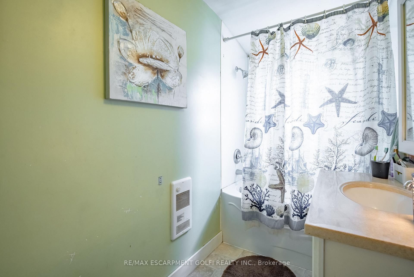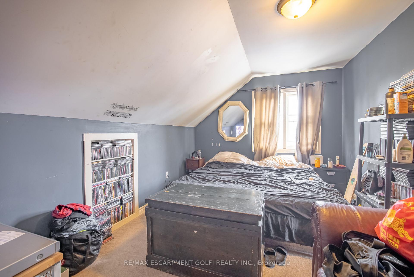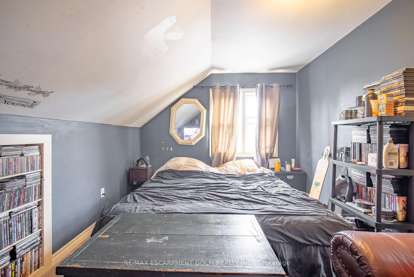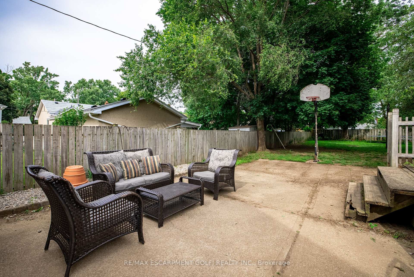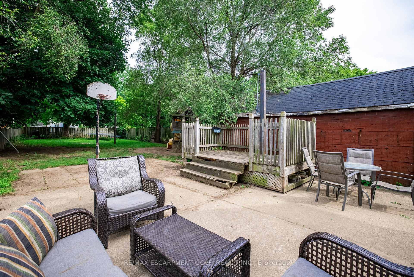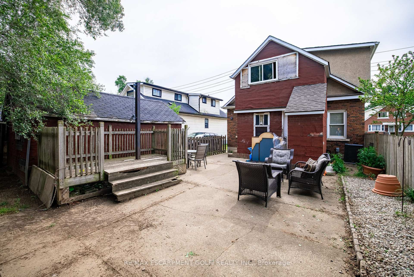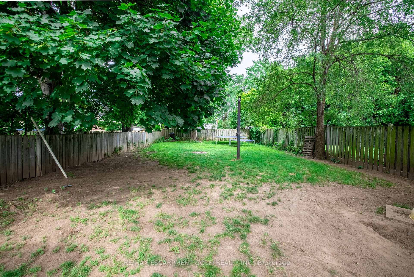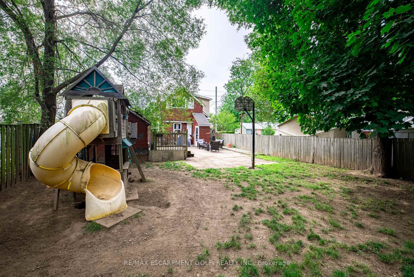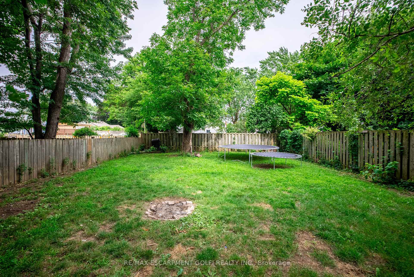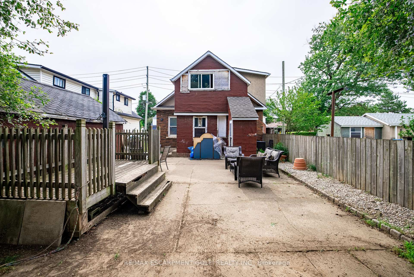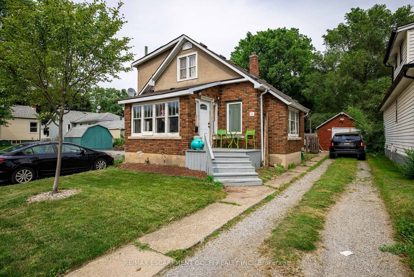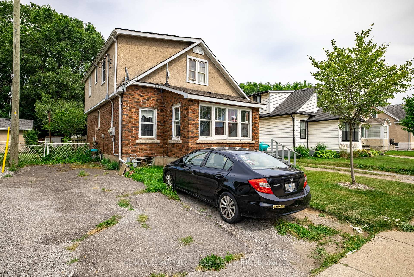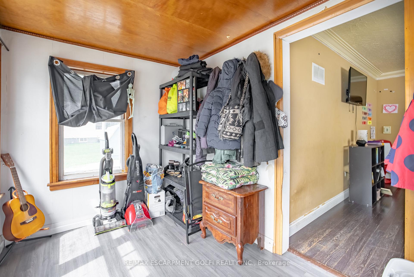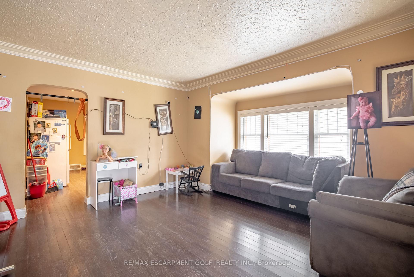$499,999
Available - For Sale
Listing ID: X9019856
44 Haig St , St. Catharines, L2R 6K8, Ontario
| Welcome to this investment gem in St. Catharines. This well-maintained duplex features two units: a 2-bed, 1-bath unit and a 2+1 bed, 1-bath unit. Each unit has separate meters, making utility management easy. Enjoy modern comforts with 2023-installed air conditioning and an updated furnace (2022). The new roof from 2021 adds to the low-maintenance appeal. The property boasts two separate driveways and a deep lot, providing ample parking and outdoor space. Several windows were replaced in 2018, enhancing energy efficiency. Located near local amenities and major highways, this duplex is in a desirable, growing neighborhood. Current tenants are month-to-month, ensuring reliable income. Perfect for generating steady rental income, this updated duplex is a reliable, low-maintenance investment. Dont miss out on this prime opportunity! |
| Price | $499,999 |
| Taxes: | $3566.38 |
| Address: | 44 Haig St , St. Catharines, L2R 6K8, Ontario |
| Lot Size: | 40.00 x 178.75 (Feet) |
| Directions/Cross Streets: | Carlton St |
| Rooms: | 8 |
| Bedrooms: | 4 |
| Bedrooms +: | 1 |
| Kitchens: | 1 |
| Family Room: | N |
| Basement: | Full, Part Fin |
| Approximatly Age: | 51-99 |
| Property Type: | Detached |
| Style: | 1 1/2 Storey |
| Exterior: | Brick, Stucco/Plaster |
| Garage Type: | Detached |
| (Parking/)Drive: | Private |
| Drive Parking Spaces: | 4 |
| Pool: | None |
| Approximatly Age: | 51-99 |
| Approximatly Square Footage: | 1100-1500 |
| Property Features: | Park, Place Of Worship, School |
| Fireplace/Stove: | N |
| Heat Source: | Gas |
| Heat Type: | Forced Air |
| Central Air Conditioning: | Central Air |
| Sewers: | Sewers |
| Water: | Municipal |
$
%
Years
This calculator is for demonstration purposes only. Always consult a professional
financial advisor before making personal financial decisions.
| Although the information displayed is believed to be accurate, no warranties or representations are made of any kind. |
| RE/MAX ESCARPMENT GOLFI REALTY INC. |
|
|
.jpg?src=Custom)
Dir:
416-548-7854
Bus:
416-548-7854
Fax:
416-981-7184
| Book Showing | Email a Friend |
Jump To:
At a Glance:
| Type: | Freehold - Detached |
| Area: | Niagara |
| Municipality: | St. Catharines |
| Style: | 1 1/2 Storey |
| Lot Size: | 40.00 x 178.75(Feet) |
| Approximate Age: | 51-99 |
| Tax: | $3,566.38 |
| Beds: | 4+1 |
| Baths: | 3 |
| Fireplace: | N |
| Pool: | None |
Locatin Map:
Payment Calculator:
- Color Examples
- Green
- Black and Gold
- Dark Navy Blue And Gold
- Cyan
- Black
- Purple
- Gray
- Blue and Black
- Orange and Black
- Red
- Magenta
- Gold
- Device Examples

