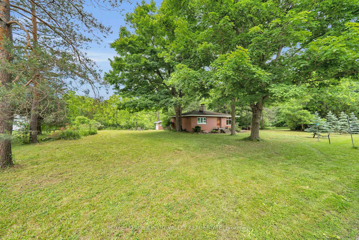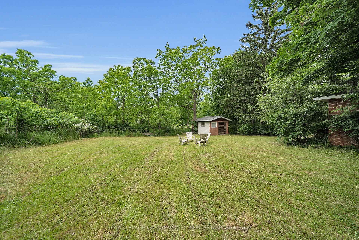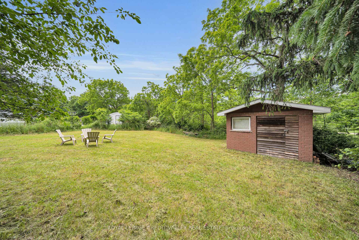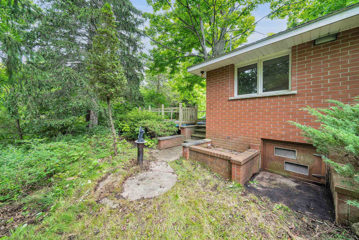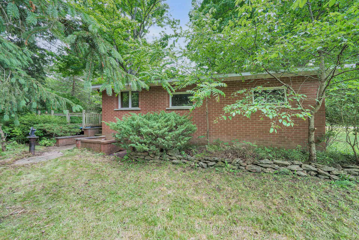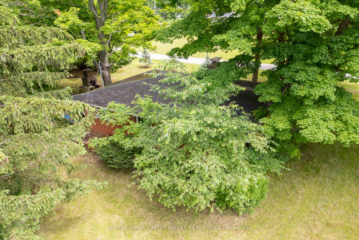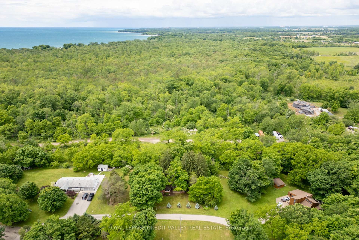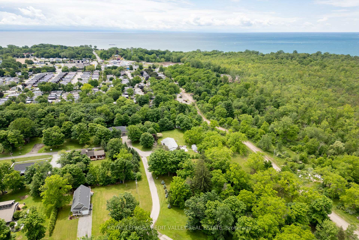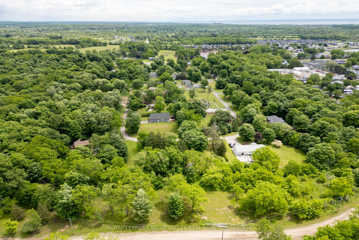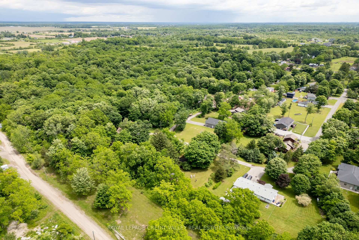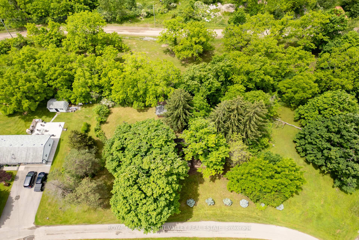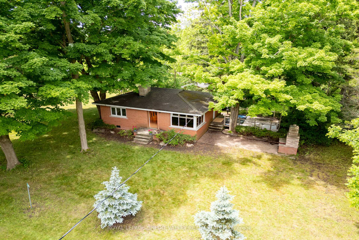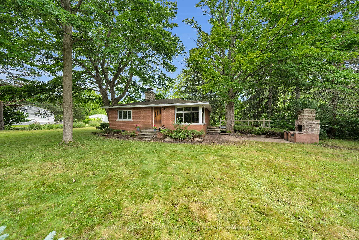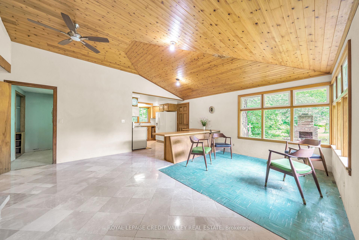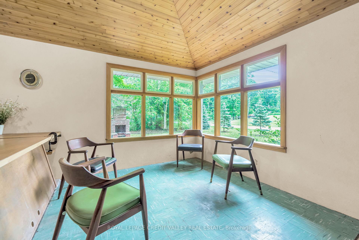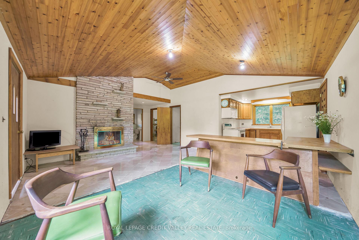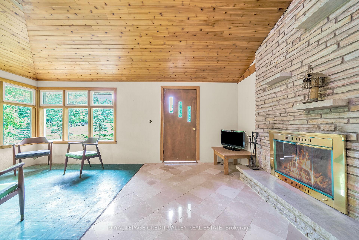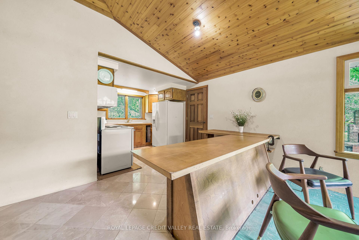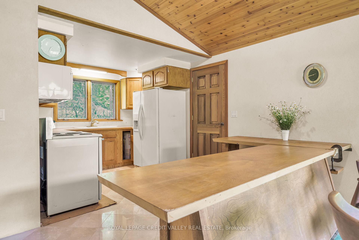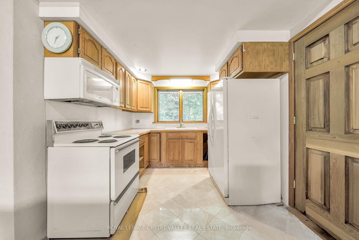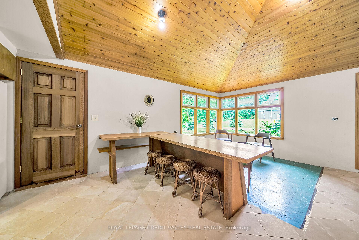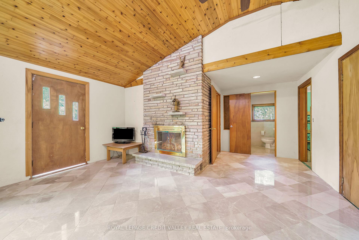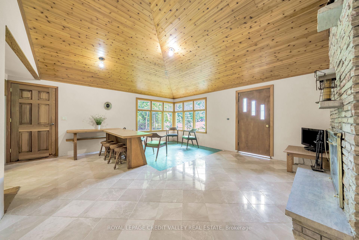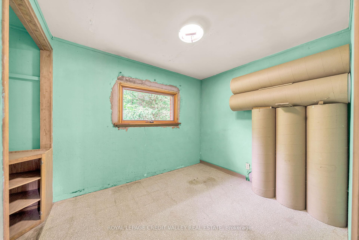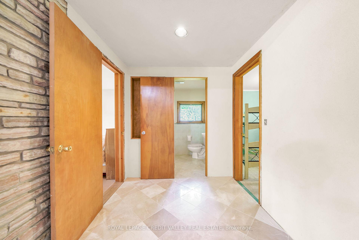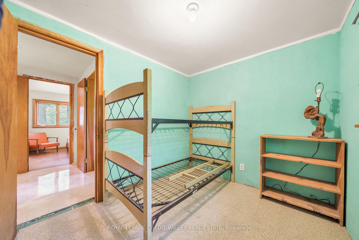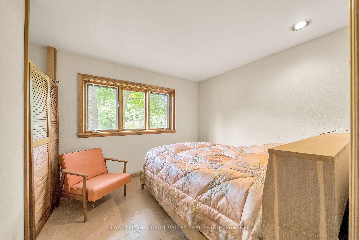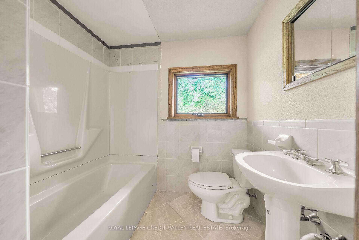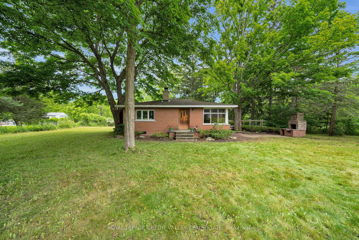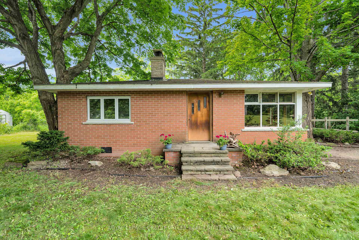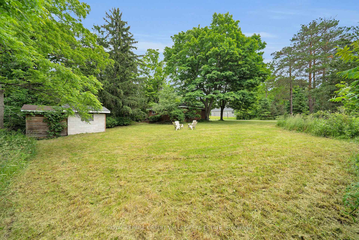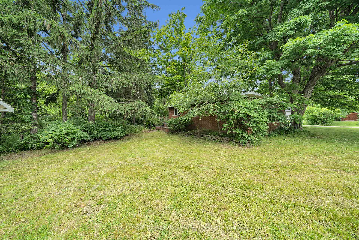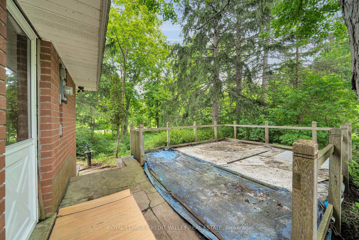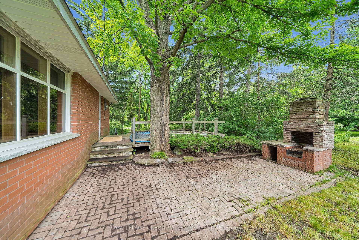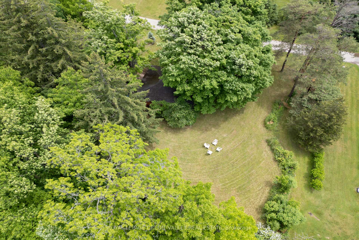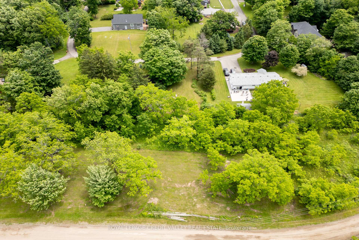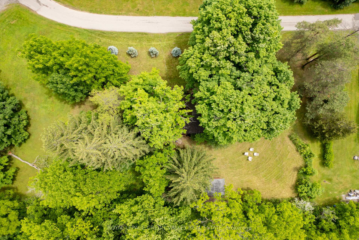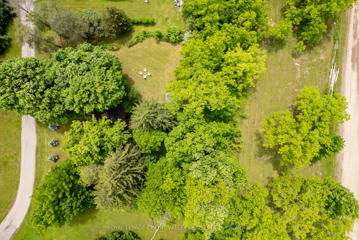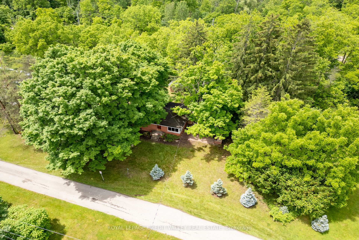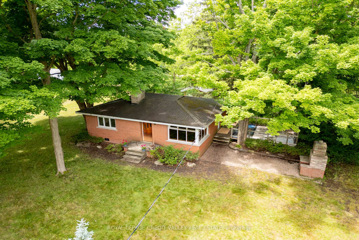$429,900
Available - For Sale
Listing ID: X9265185
4894 Mapleview Cres , Port Colborne, L0S 1R0, Ontario
| Incredible opportunity to live in this stylish cottage home. One of a kind distinct architectural, single-family bungalow, shabby chic, and rustic field throughout. surrounded by mature trees that gives ambiance and serenity of every day living. This home features three great size bedrooms, four piece bathroom, open concept kitchen, dining and living room with the presents of prominent wood fire chimney built in stone - that's another hallmark-Amazing workmanship of ceramic flooring and vaulted cedar ceiling with fan gives the impression of large living space for your family to entertain guests. This lifestyle, cottage core is about simplicity, comfort, self reliance and personal freedom. Double lot property is irregular size 244 x 121 x 294 x 118, included on premises concrete block shed 17 x 11, and brick built barbecue/smoker, strong and weather resistant. features Sherkston Shore family resort and vacation homes on Lake Erie within walking distance. More over and short drive away is Pleasant Beach Campground, Empire Beach, Wildwood Beach, Silver Bay Beach, Cedar Beach Bay, Nickel Beach, POINT ABINO LIGHTHOUSE, Berti Boat Club with Marina, Crystal Beach 15 minutes drive and summer entertainment, restaurants. Thank you for visiting and exploring this wonderful area of Port Colborne. |
| Price | $429,900 |
| Taxes: | $4045.00 |
| Address: | 4894 Mapleview Cres , Port Colborne, L0S 1R0, Ontario |
| Lot Size: | 244.06 x 121.17 (Feet) |
| Acreage: | .50-1.99 |
| Directions/Cross Streets: | Hwy 3 (Garrison Rd) to Empire Rd to Mapleview cres |
| Rooms: | 6 |
| Bedrooms: | 3 |
| Bedrooms +: | |
| Kitchens: | 1 |
| Family Room: | N |
| Basement: | Crawl Space |
| Approximatly Age: | 51-99 |
| Property Type: | Detached |
| Style: | Bungalow |
| Exterior: | Brick |
| Garage Type: | None |
| (Parking/)Drive: | Front Yard |
| Drive Parking Spaces: | 0 |
| Pool: | None |
| Approximatly Age: | 51-99 |
| Fireplace/Stove: | Y |
| Heat Source: | Electric |
| Heat Type: | Baseboard |
| Central Air Conditioning: | None |
| Sewers: | Tank |
| Water: | Well |
$
%
Years
This calculator is for demonstration purposes only. Always consult a professional
financial advisor before making personal financial decisions.
| Although the information displayed is believed to be accurate, no warranties or representations are made of any kind. |
| ROYAL LEPAGE CREDIT VALLEY REAL ESTATE |
|
|
.jpg?src=Custom)
Dir:
416-548-7854
Bus:
416-548-7854
Fax:
416-981-7184
| Virtual Tour | Book Showing | Email a Friend |
Jump To:
At a Glance:
| Type: | Freehold - Detached |
| Area: | Niagara |
| Municipality: | Port Colborne |
| Style: | Bungalow |
| Lot Size: | 244.06 x 121.17(Feet) |
| Approximate Age: | 51-99 |
| Tax: | $4,045 |
| Beds: | 3 |
| Baths: | 1 |
| Fireplace: | Y |
| Pool: | None |
Locatin Map:
Payment Calculator:
- Color Examples
- Green
- Black and Gold
- Dark Navy Blue And Gold
- Cyan
- Black
- Purple
- Gray
- Blue and Black
- Orange and Black
- Red
- Magenta
- Gold
- Device Examples

