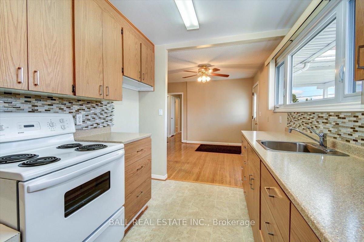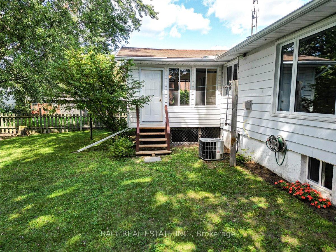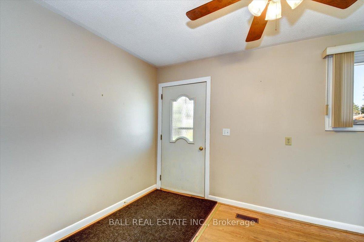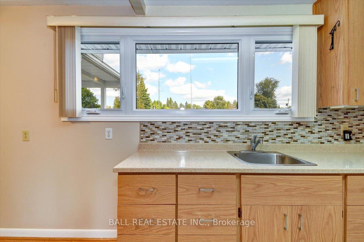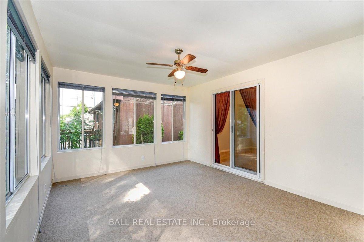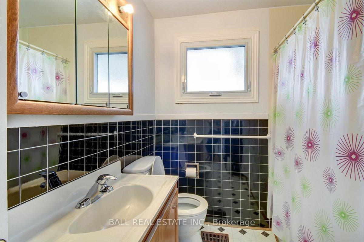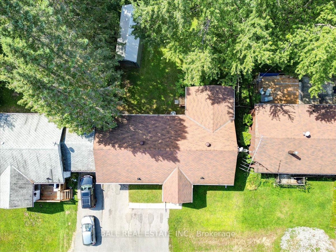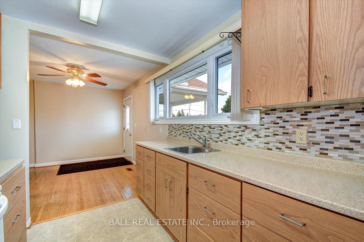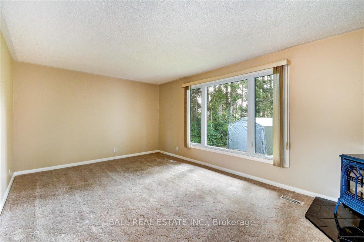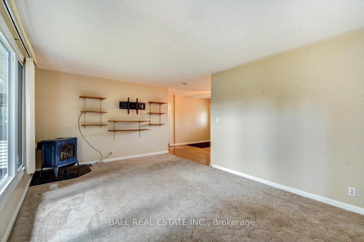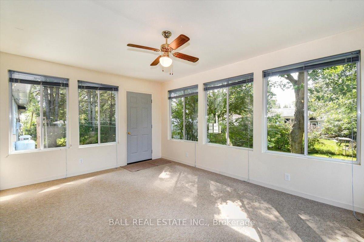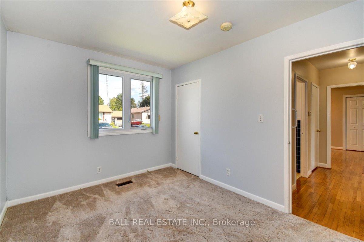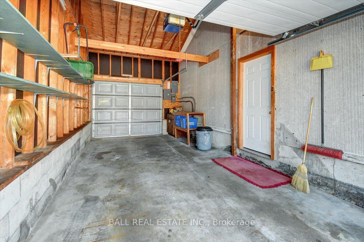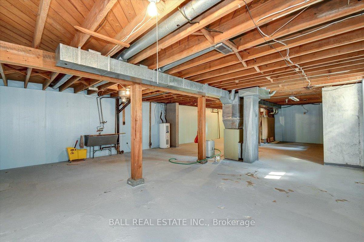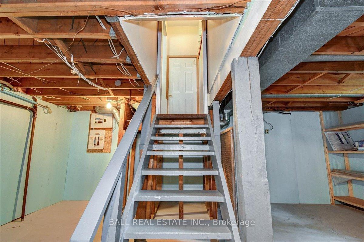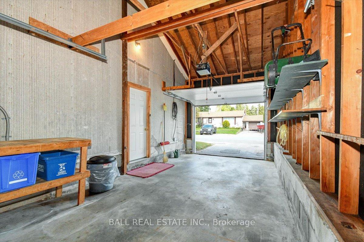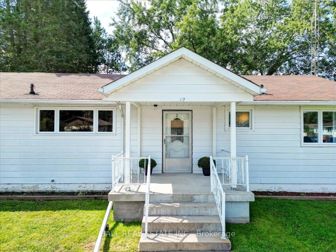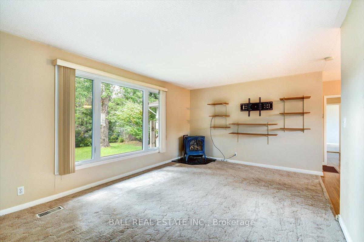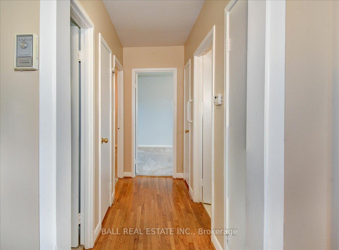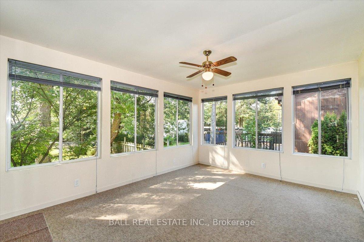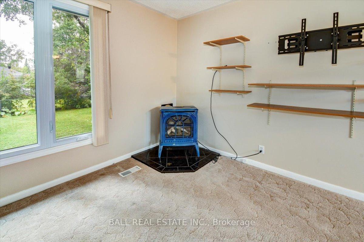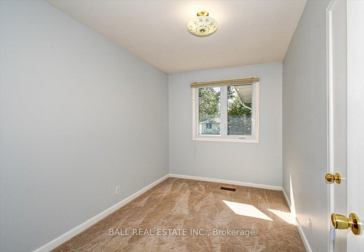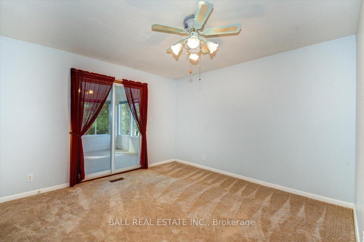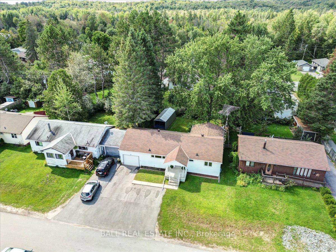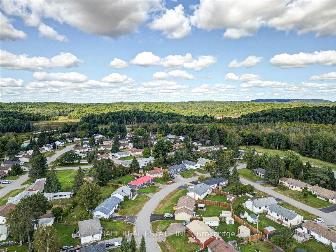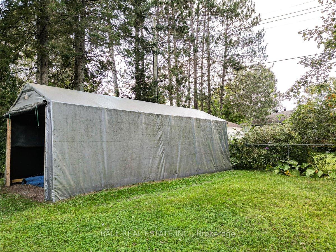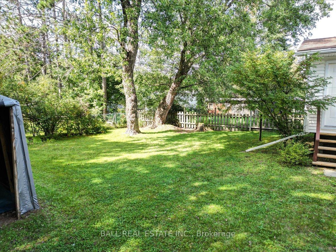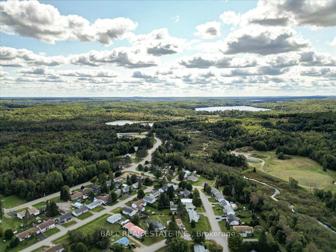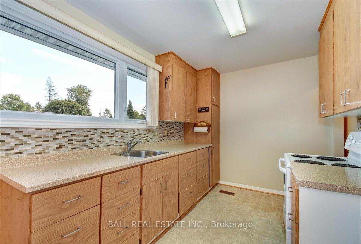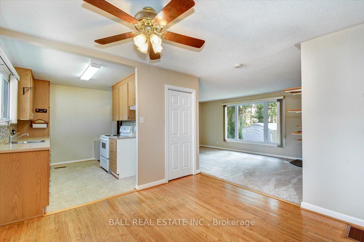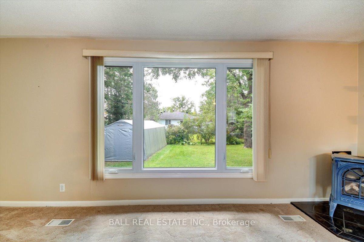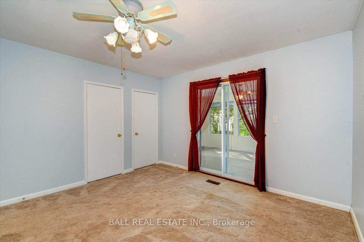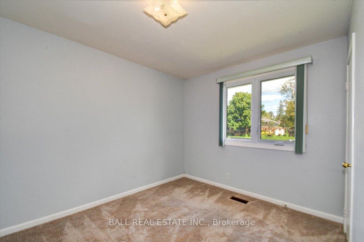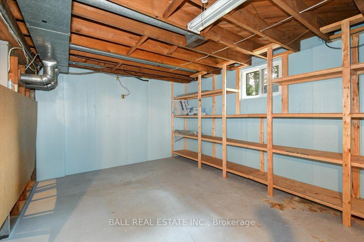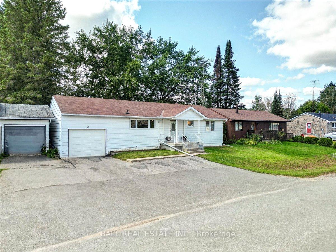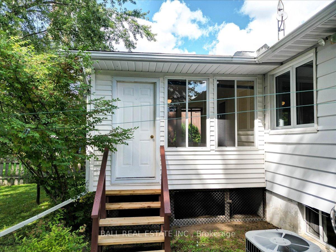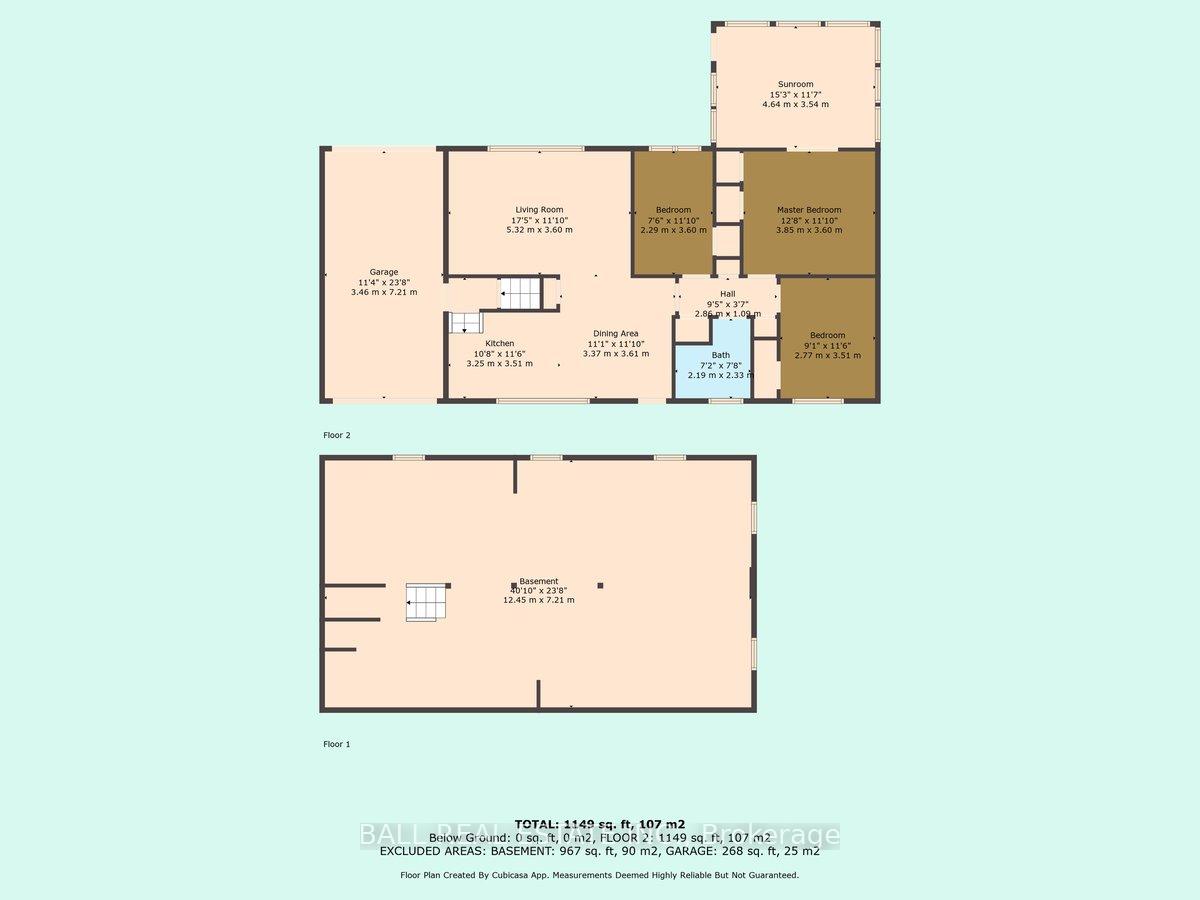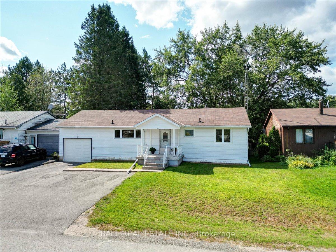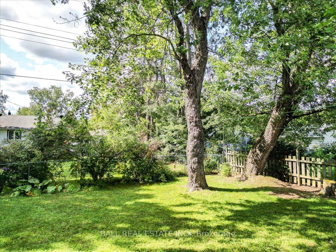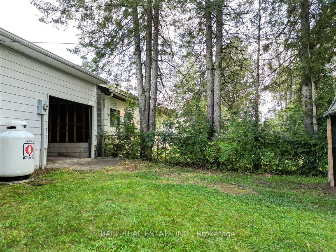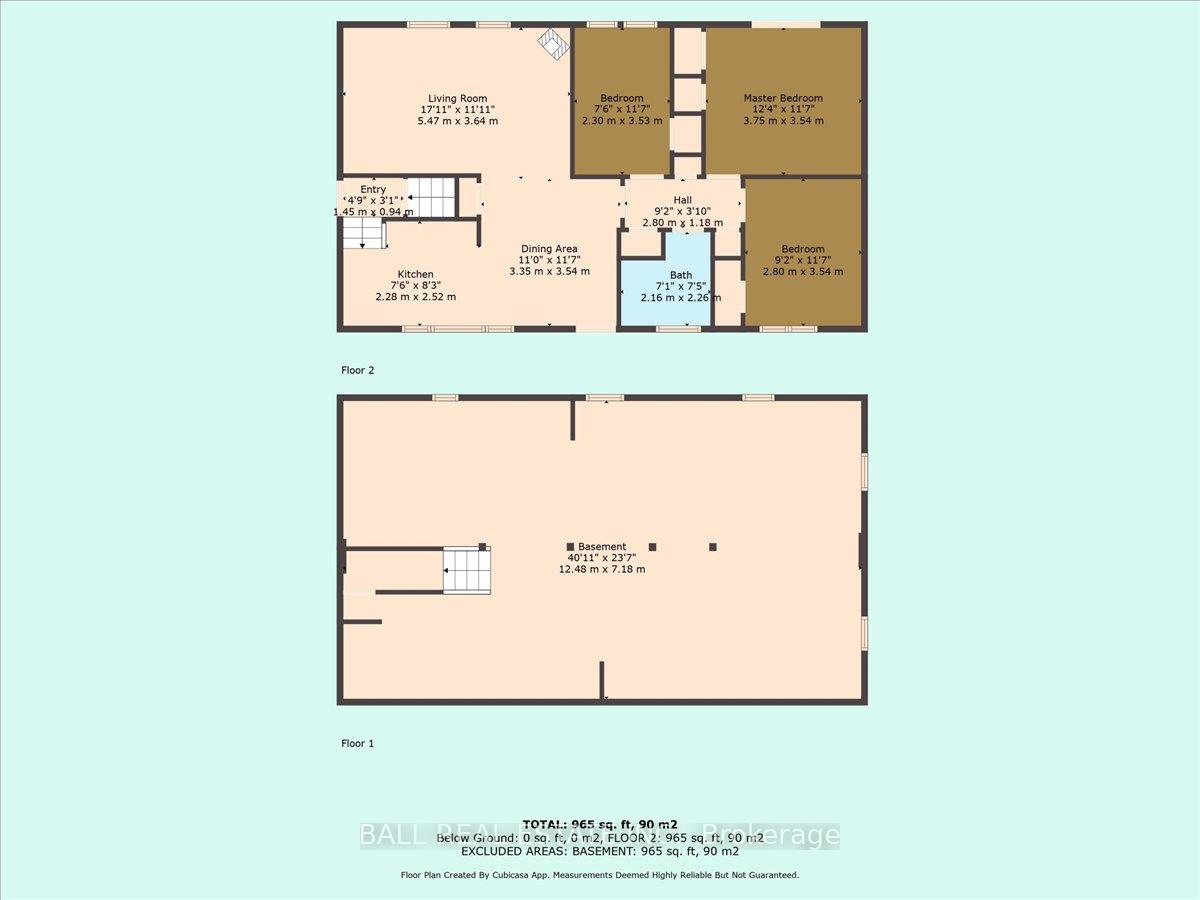$329,900
Available - For Sale
Listing ID: X9304147
12 Great Oak St , Highlands East, K0L 1M0, Ontario
| This 3-bedroom, bright and airy, clean and well-maintained home is ready to move in! It offers a large covered front porch, three season sunroom, double wide paved driveway, generator panel with cord and a full unfinished basement just waiting for your finishing touch. The propane fireplace in the living room will keep you toasty warm during the winter months. An attached garage with a drive-through door gives you access to the fully fenced backyard and additional fabric garage with gravel floor to store your second vehicle, ATV, snowmobile or boat. Cardiff is a small community with a post office, public school, church, playground, ball diamond, recreation center, public in-ground pool, skating rink, firehall and general store with gas station, LCBO and restaurant. This home is 15 minutes from Bancroft for access to shopping and hospital. For the outdoors family, you can hit the ATV/snowmobile trails right from your driveway - no need to trailer your machines! Access to the public beach and boat launch on beautiful Paudash Lake is less than 10 minutes away. This home provides country living at a reasonable cost and cheaper taxes with water, sewer, curbside garbage and recycling pickup included in your taxes. |
| Extras: Please remove footwear when entering the house. |
| Price | $329,900 |
| Taxes: | $2938.69 |
| Assessment: | $115000 |
| Assessment Year: | 2024 |
| Address: | 12 Great Oak St , Highlands East, K0L 1M0, Ontario |
| Lot Size: | 56.00 x 100.00 (Feet) |
| Acreage: | < .50 |
| Directions/Cross Streets: | Great Oak St |
| Rooms: | 7 |
| Bedrooms: | 3 |
| Bedrooms +: | |
| Kitchens: | 1 |
| Family Room: | N |
| Basement: | Full |
| Approximatly Age: | 51-99 |
| Property Type: | Detached |
| Style: | Bungalow |
| Exterior: | Alum Siding |
| Garage Type: | Attached |
| Drive Parking Spaces: | 6 |
| Pool: | None |
| Approximatly Age: | 51-99 |
| Approximatly Square Footage: | 1100-1500 |
| Property Features: | Fenced Yard, Level, Park, School |
| Fireplace/Stove: | Y |
| Heat Source: | Electric |
| Heat Type: | Forced Air |
| Central Air Conditioning: | Central Air |
| Laundry Level: | Lower |
| Elevator Lift: | N |
| Sewers: | Sewers |
| Water: | Municipal |
| Utilities-Cable: | Y |
| Utilities-Hydro: | Y |
| Utilities-Telephone: | Y |
$
%
Years
This calculator is for demonstration purposes only. Always consult a professional
financial advisor before making personal financial decisions.
| Although the information displayed is believed to be accurate, no warranties or representations are made of any kind. |
| BALL REAL ESTATE INC. |
|
|
.jpg?src=Custom)
Dir:
416-548-7854
Bus:
416-548-7854
Fax:
416-981-7184
| Book Showing | Email a Friend |
Jump To:
At a Glance:
| Type: | Freehold - Detached |
| Area: | Haliburton |
| Municipality: | Highlands East |
| Style: | Bungalow |
| Lot Size: | 56.00 x 100.00(Feet) |
| Approximate Age: | 51-99 |
| Tax: | $2,938.69 |
| Beds: | 3 |
| Baths: | 1 |
| Fireplace: | Y |
| Pool: | None |
Locatin Map:
Payment Calculator:
- Color Examples
- Green
- Black and Gold
- Dark Navy Blue And Gold
- Cyan
- Black
- Purple
- Gray
- Blue and Black
- Orange and Black
- Red
- Magenta
- Gold
- Device Examples

