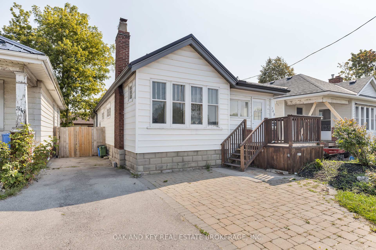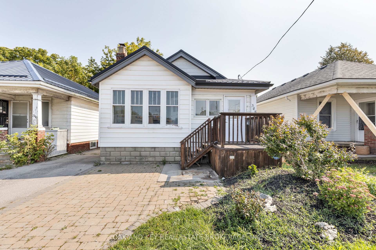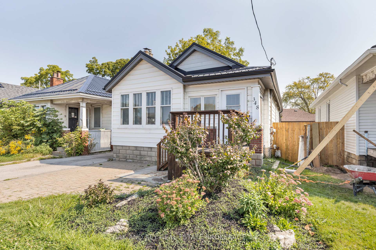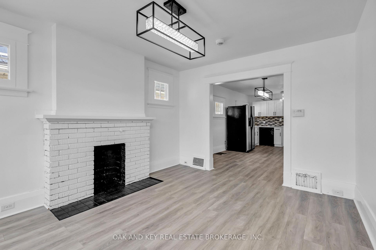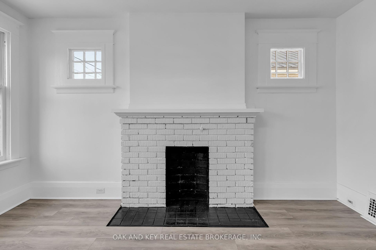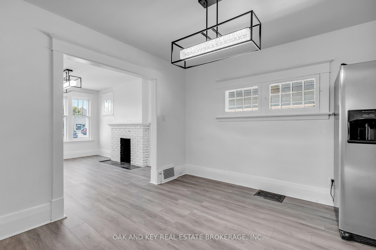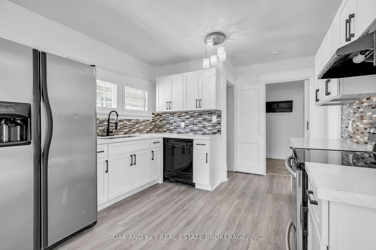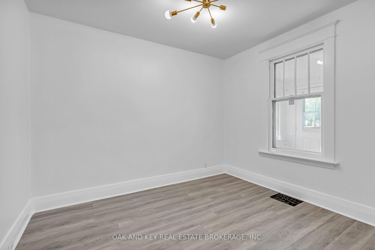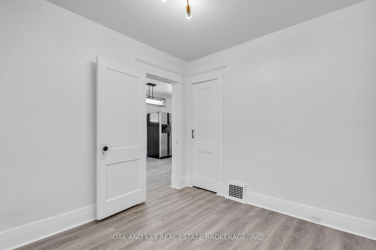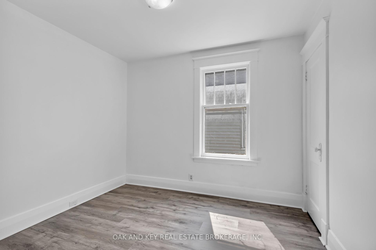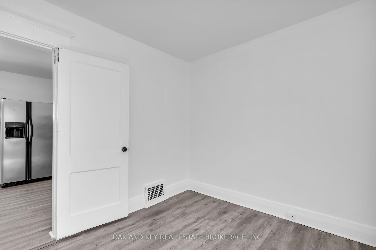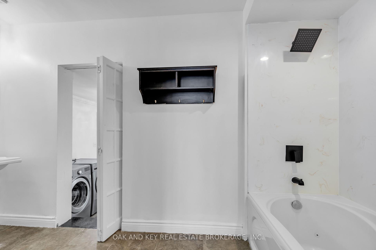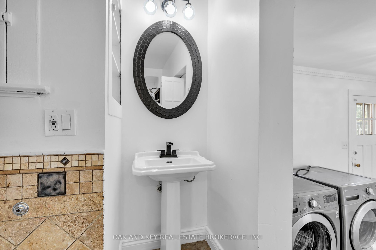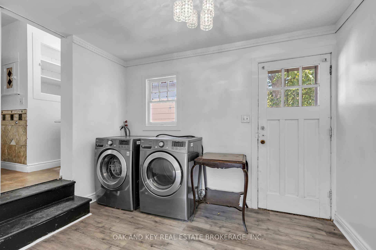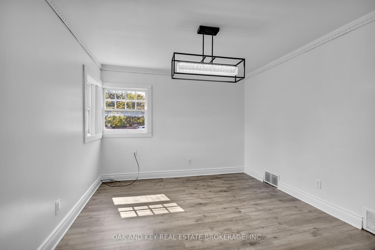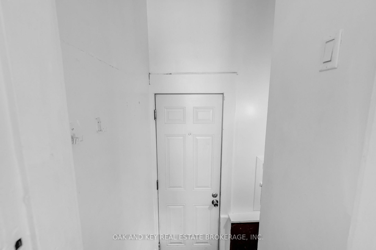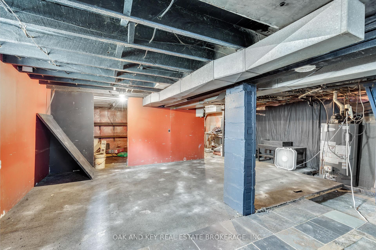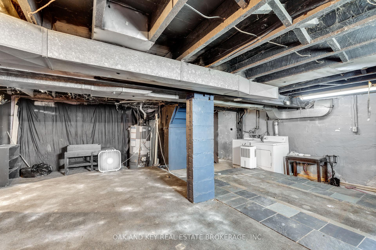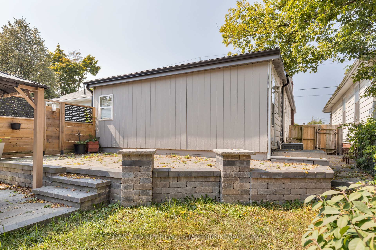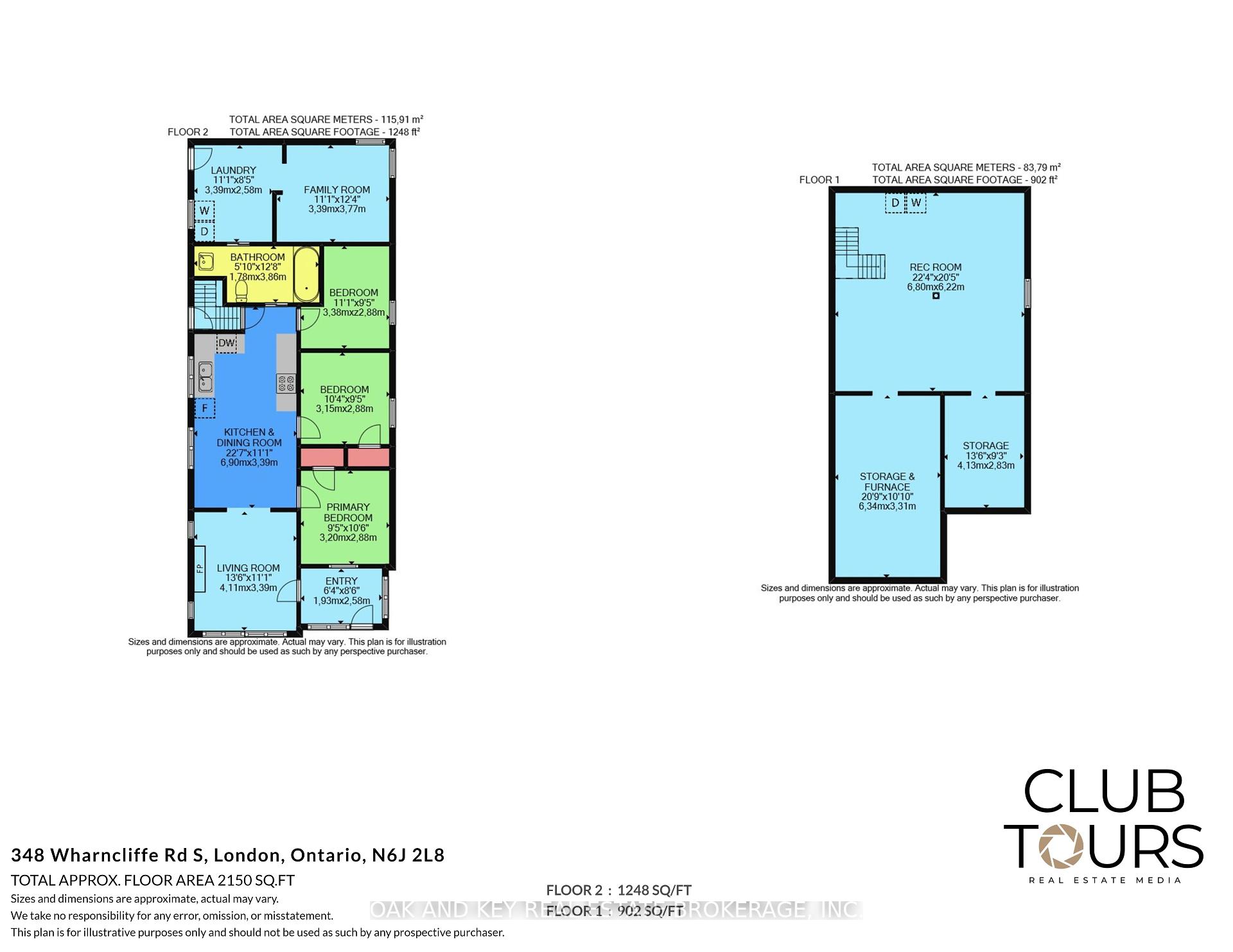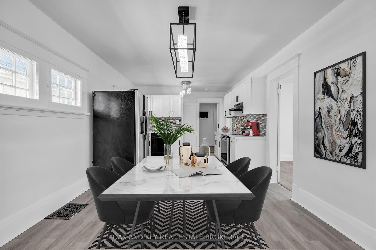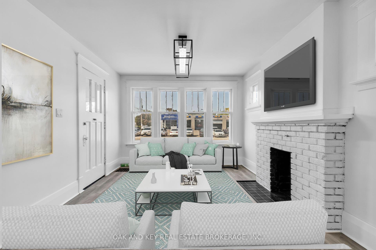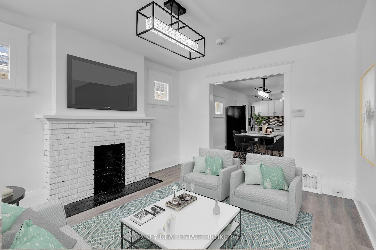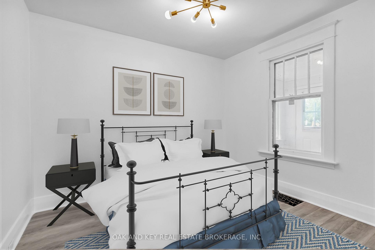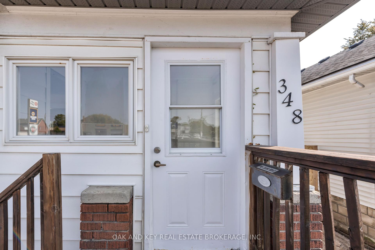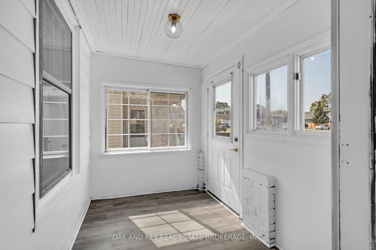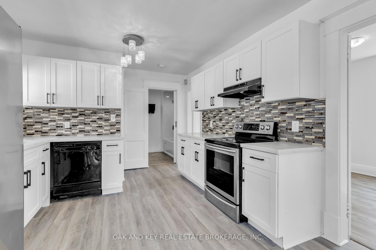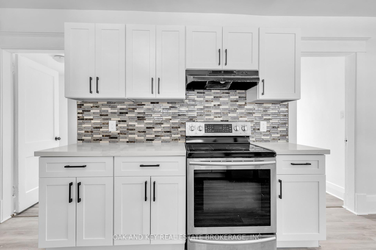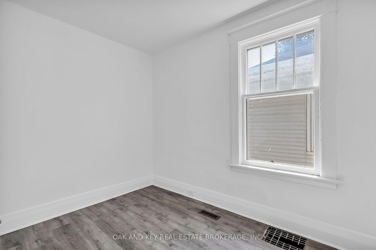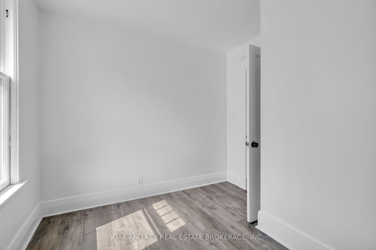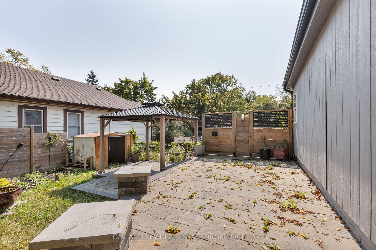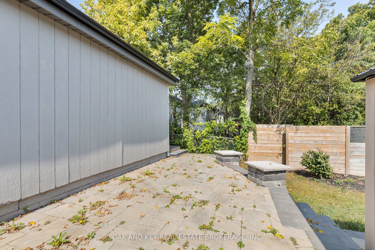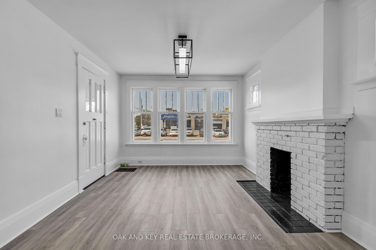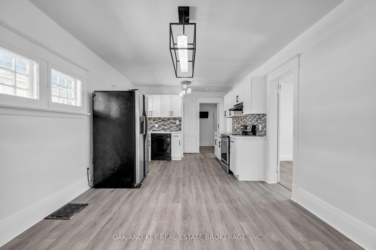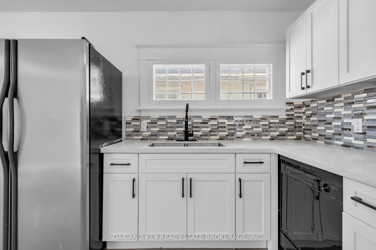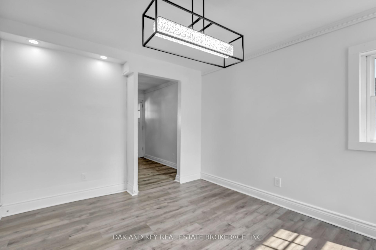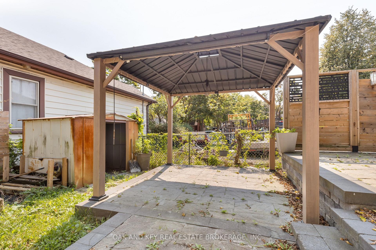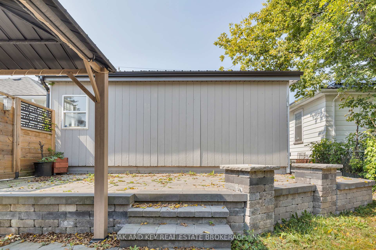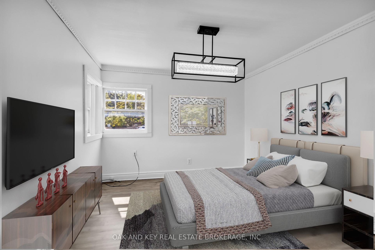$415,000
Available - For Sale
Listing ID: X9355055
348 Wharncliffe Rd South , London, N6J 2L8, Ontario
| Welcome to 348 Wharncliffe Road South, a beautifully updated 4-bedroom, 1-bathroom bungalow perfect for investors or young families seeking their first home. Located on the edge of Old South and just minutes from downtown London, this home offers convenience, comfort, and plenty of character. Step inside to find a freshly painted interior with updated vinyl flooring throughout, creating a bright and modern feel. The spacious living area seamlessly connects to a well-appointed kitchen, providing an inviting space for everyday living and entertaining.The exterior features a low-maintenance, durable metal roof and a large backyard patio ideal for relaxing or hosting summer gatherings. Situated close to parks, public transit, and all the amenities downtown London has to offer, the location is hard to beat. With its mix of modern updates and a prime location, this home is a fantastic opportunity for anyone looking to invest or settle into a cozy starter home. Dont miss your chance to view this charming property! |
| Price | $415,000 |
| Taxes: | $2485.00 |
| Address: | 348 Wharncliffe Rd South , London, N6J 2L8, Ontario |
| Lot Size: | 31.54 x 106.45 (Feet) |
| Directions/Cross Streets: | Wharncliffe and Langarth |
| Rooms: | 10 |
| Bedrooms: | 4 |
| Bedrooms +: | |
| Kitchens: | 1 |
| Family Room: | Y |
| Basement: | Part Fin |
| Property Type: | Detached |
| Style: | Bungalow |
| Exterior: | Vinyl Siding |
| Garage Type: | None |
| (Parking/)Drive: | Front Yard |
| Drive Parking Spaces: | 1 |
| Pool: | None |
| Approximatly Square Footage: | 1500-2000 |
| Fireplace/Stove: | N |
| Heat Source: | Gas |
| Heat Type: | Forced Air |
| Central Air Conditioning: | Central Air |
| Sewers: | Sewers |
| Water: | Municipal |
$
%
Years
This calculator is for demonstration purposes only. Always consult a professional
financial advisor before making personal financial decisions.
| Although the information displayed is believed to be accurate, no warranties or representations are made of any kind. |
| OAK AND KEY REAL ESTATE BROKERAGE, INC. |
|
|
.jpg?src=Custom)
Dir:
416-548-7854
Bus:
416-548-7854
Fax:
416-981-7184
| Book Showing | Email a Friend |
Jump To:
At a Glance:
| Type: | Freehold - Detached |
| Area: | Middlesex |
| Municipality: | London |
| Neighbourhood: | South F |
| Style: | Bungalow |
| Lot Size: | 31.54 x 106.45(Feet) |
| Tax: | $2,485 |
| Beds: | 4 |
| Baths: | 1 |
| Fireplace: | N |
| Pool: | None |
Locatin Map:
Payment Calculator:
- Color Examples
- Green
- Black and Gold
- Dark Navy Blue And Gold
- Cyan
- Black
- Purple
- Gray
- Blue and Black
- Orange and Black
- Red
- Magenta
- Gold
- Device Examples

