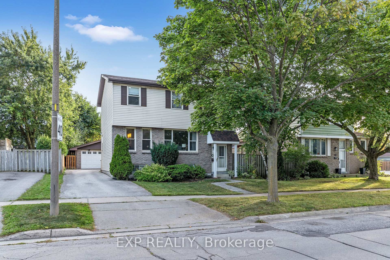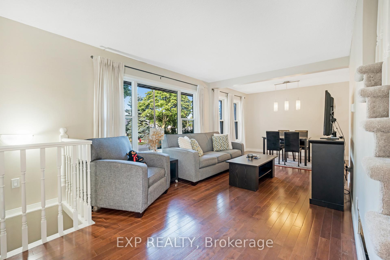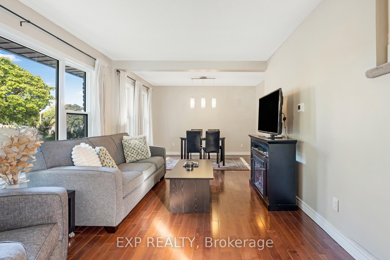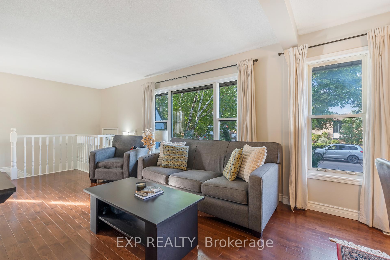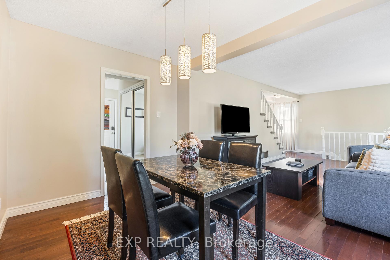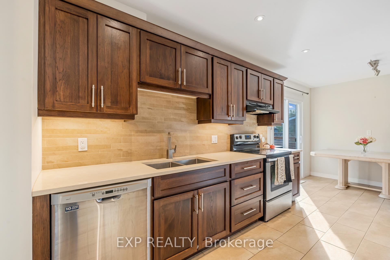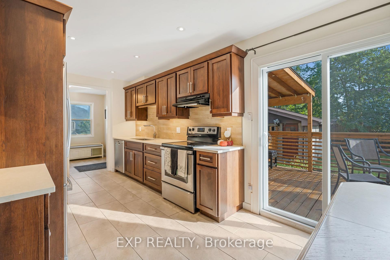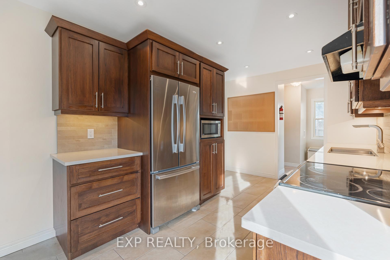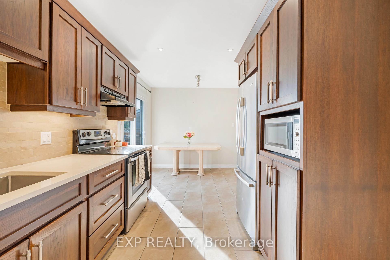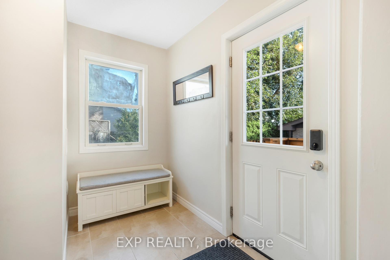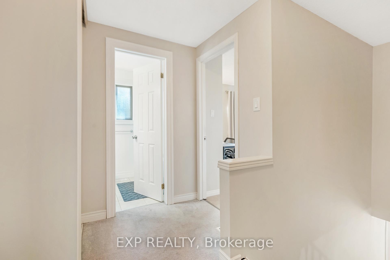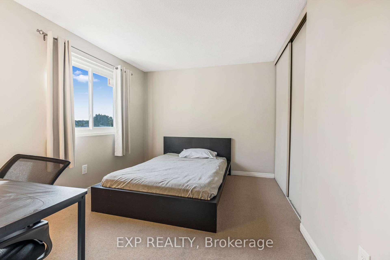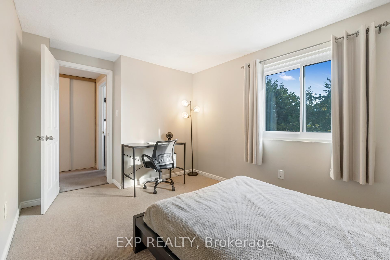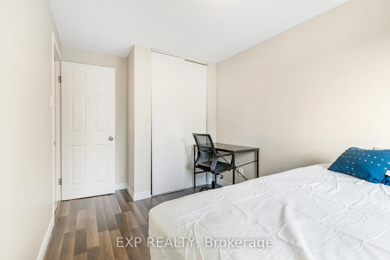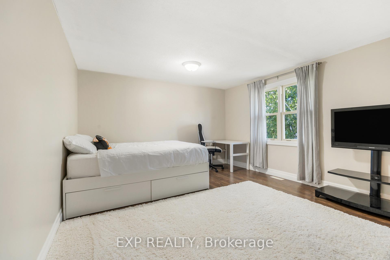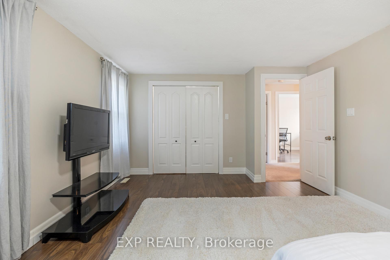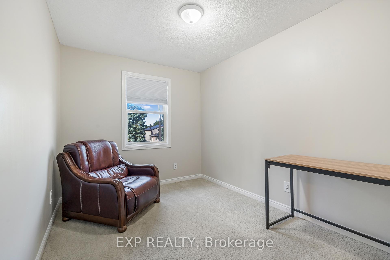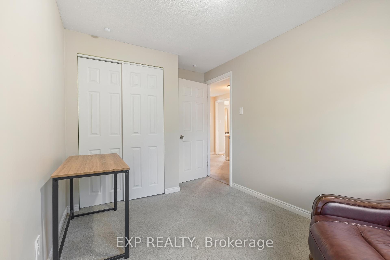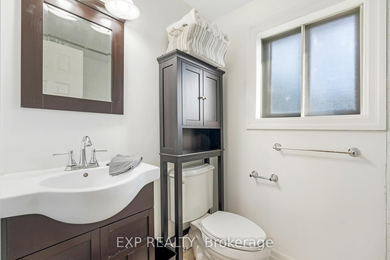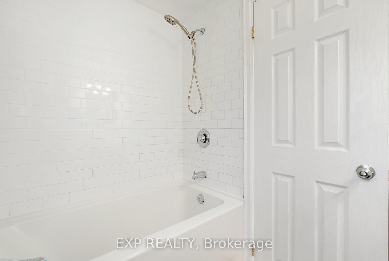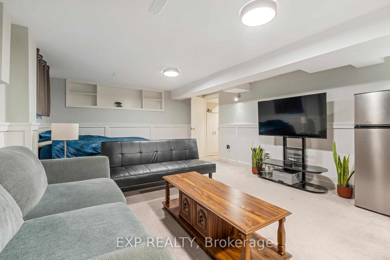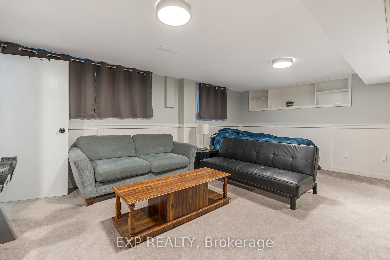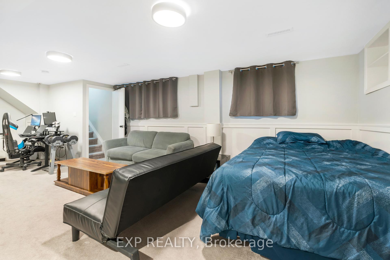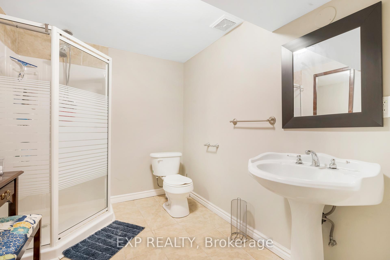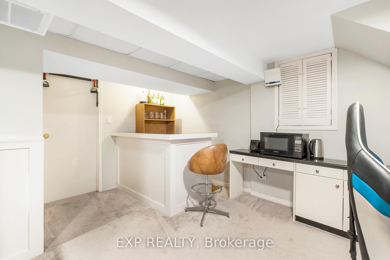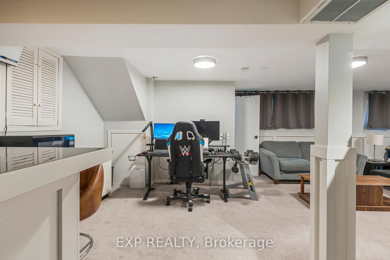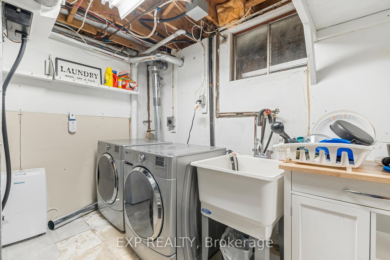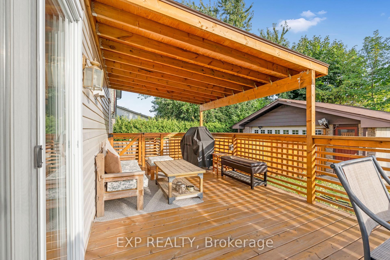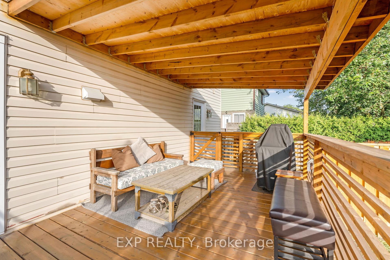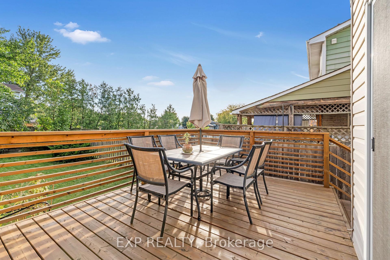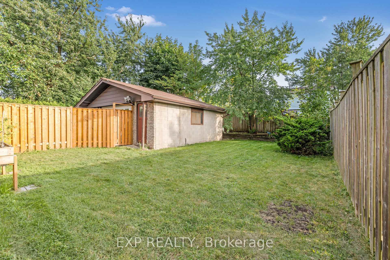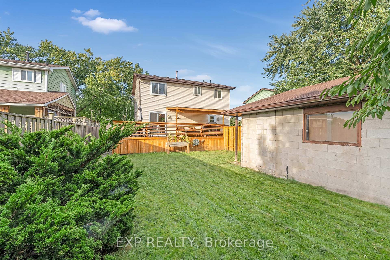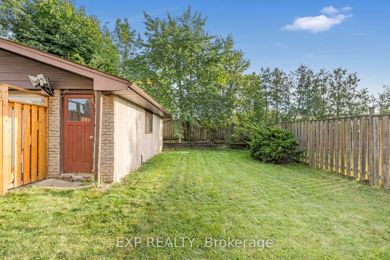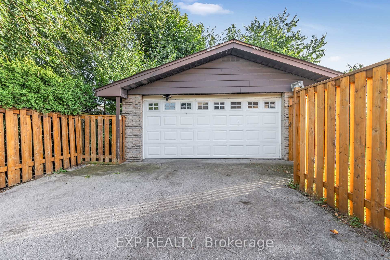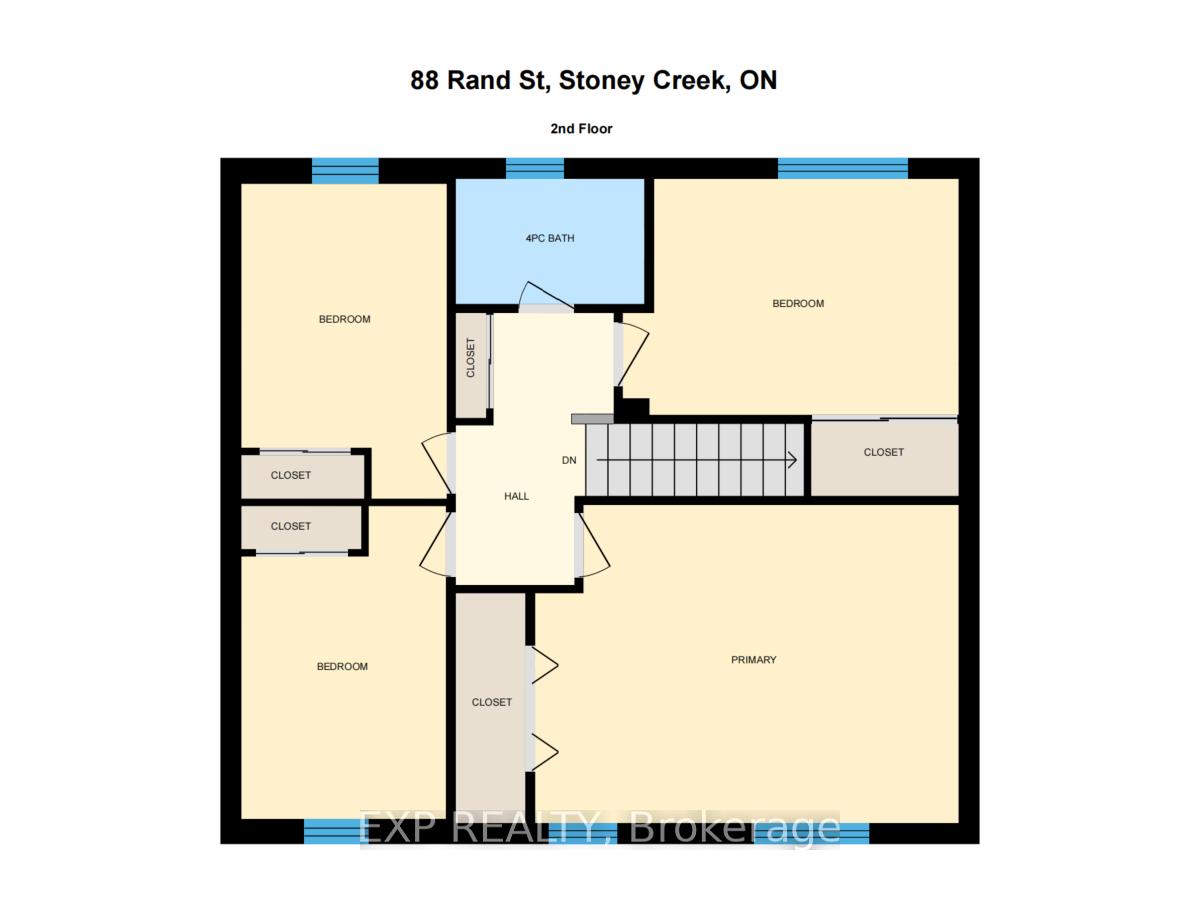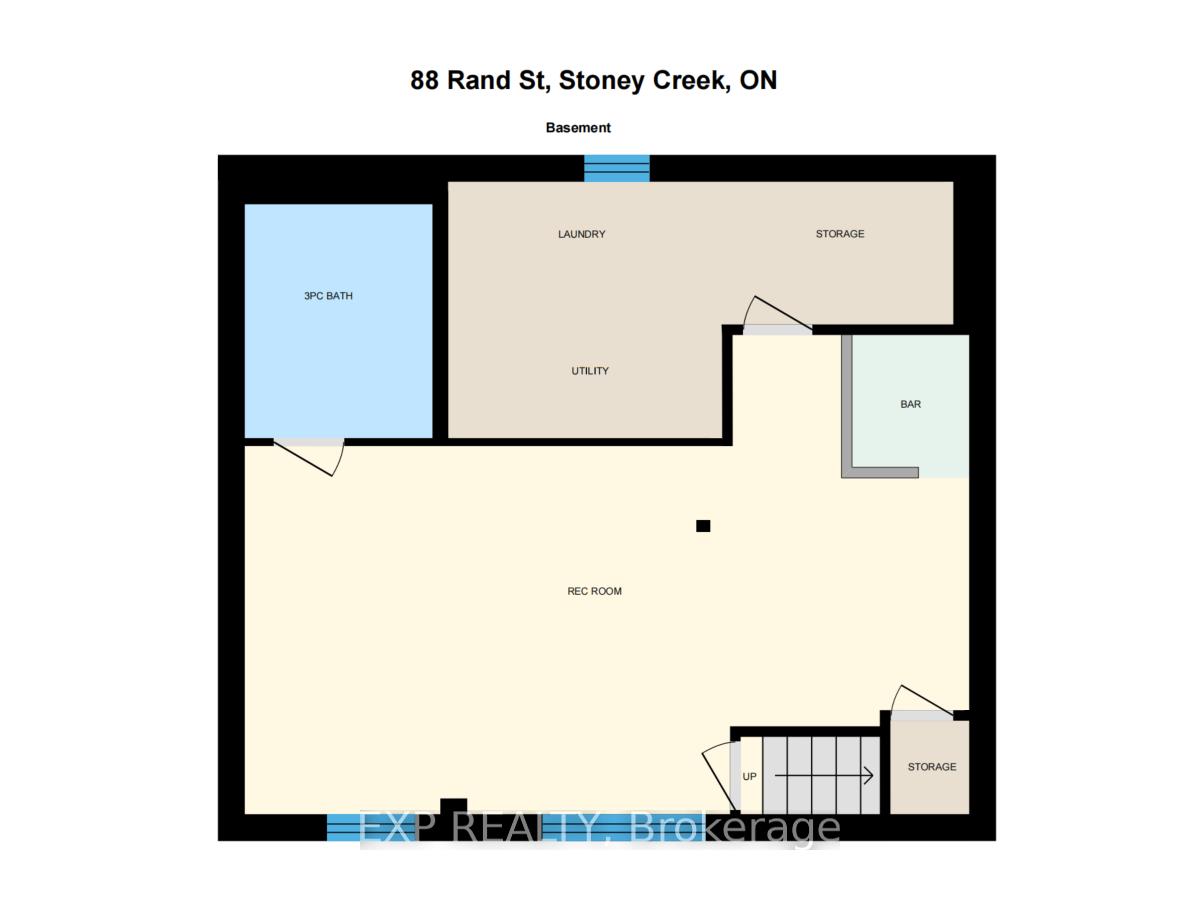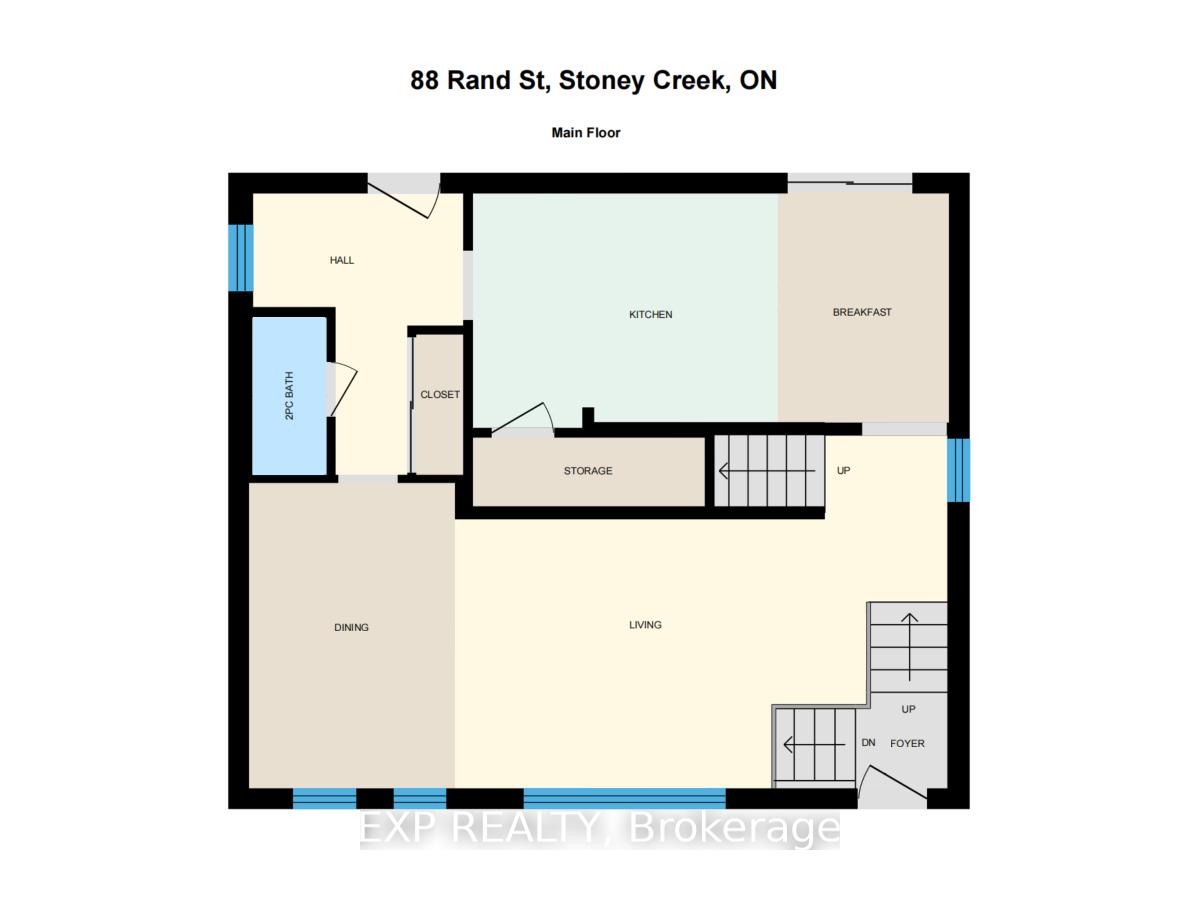$814,000
Available - For Sale
Listing ID: X9369487
88 Rand St , Hamilton, L8J 1A8, Ontario
| Welcome to 88 Rand Street A Stunning 2-Storey Family Home! This beautifully 4-bed, 2.5-bath home offers over 2,200 sq ft of comfortable living space. You'll love the quality finishes throughout, including abundant natural light, elegant light fixtures and pot lights, rich hardwood flooring, & a convenient rear entrance. Step inside to discover a gourmet kitchen, complete with stainless steel appliances, quartz countertops, a tile backsplash, and a modern double undermount sink. The rich wood cabinetry pairs perfectly with a large walk-in pantry, offering ample storage space. The main floor also features a stylish powder room, along with an open-concept living & dining area. Upstairs, a spacious primary bedroom with a large closet, plus 3 additional well-sized bedrooms & a sleek 4-piece bath. Finished basement offers more living space, 3-piece bath, laundry room, & generously sized rec room or additional bedroom, with wainscotting & a bar. Outside a fully fenced backyard oasis, large deck, covered pergola, a patio area, & mature trees that offer plenty of privacy. This outdoor space is perfect for gatherings &relaxation. Bonus features, detached double garage with a 100-amp service, a private driveway with space for 2 cars. Located on the sought-after Stoney Creek Mountain, this home is just steps from schools, parks, restaurants, shopping, & provides easy highway access for commuters. Don't miss this incredible opportunity contact us today! |
| Price | $814,000 |
| Taxes: | $4600.00 |
| Assessment: | $362000 |
| Assessment Year: | 2023 |
| Address: | 88 Rand St , Hamilton, L8J 1A8, Ontario |
| Lot Size: | 50.12 x 105.25 (Feet) |
| Acreage: | < .50 |
| Directions/Cross Streets: | Head west on Mud St W toward Echovalley Dr Turn left onto Isaac Brock Dr Turn left onto William John |
| Rooms: | 8 |
| Bedrooms: | 4 |
| Bedrooms +: | |
| Kitchens: | 1 |
| Family Room: | Y |
| Basement: | Finished |
| Approximatly Age: | 31-50 |
| Property Type: | Detached |
| Style: | 2-Storey |
| Exterior: | Brick, Vinyl Siding |
| Garage Type: | Detached |
| (Parking/)Drive: | Private |
| Drive Parking Spaces: | 4 |
| Pool: | None |
| Approximatly Age: | 31-50 |
| Approximatly Square Footage: | 1500-2000 |
| Fireplace/Stove: | N |
| Heat Source: | Gas |
| Heat Type: | Forced Air |
| Central Air Conditioning: | Central Air |
| Laundry Level: | Lower |
| Elevator Lift: | N |
| Sewers: | Sewers |
| Water: | Municipal |
| Utilities-Cable: | Y |
| Utilities-Hydro: | Y |
| Utilities-Gas: | Y |
| Utilities-Telephone: | Y |
$
%
Years
This calculator is for demonstration purposes only. Always consult a professional
financial advisor before making personal financial decisions.
| Although the information displayed is believed to be accurate, no warranties or representations are made of any kind. |
| EXP REALTY |
|
|
.jpg?src=Custom)
Dir:
416-548-7854
Bus:
416-548-7854
Fax:
416-981-7184
| Virtual Tour | Book Showing | Email a Friend |
Jump To:
At a Glance:
| Type: | Freehold - Detached |
| Area: | Hamilton |
| Municipality: | Hamilton |
| Neighbourhood: | Stoney Creek Mountain |
| Style: | 2-Storey |
| Lot Size: | 50.12 x 105.25(Feet) |
| Approximate Age: | 31-50 |
| Tax: | $4,600 |
| Beds: | 4 |
| Baths: | 3 |
| Fireplace: | N |
| Pool: | None |
Locatin Map:
Payment Calculator:
- Color Examples
- Green
- Black and Gold
- Dark Navy Blue And Gold
- Cyan
- Black
- Purple
- Gray
- Blue and Black
- Orange and Black
- Red
- Magenta
- Gold
- Device Examples

