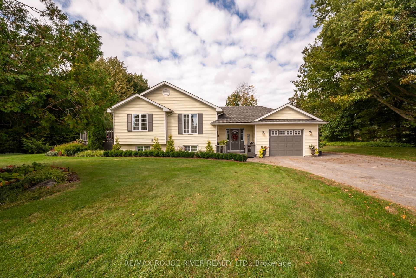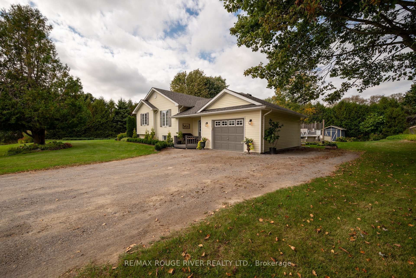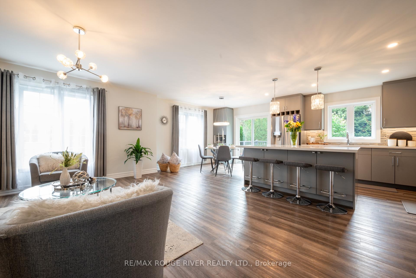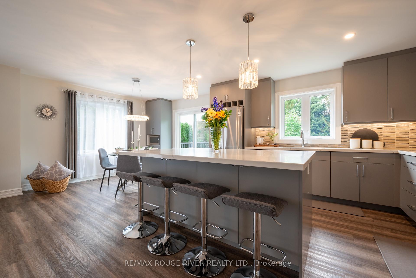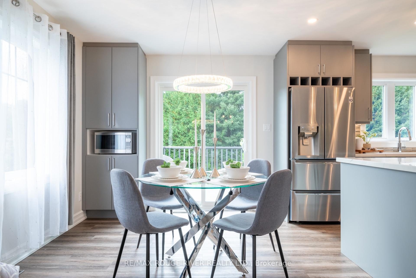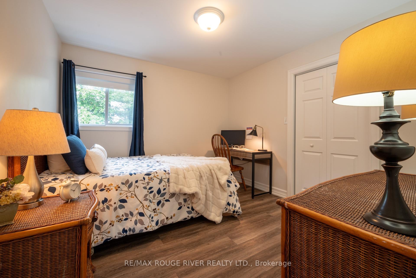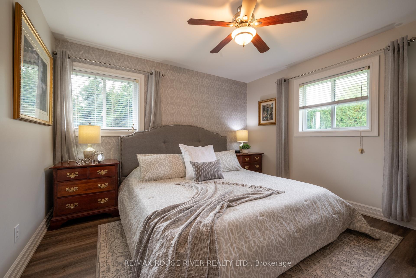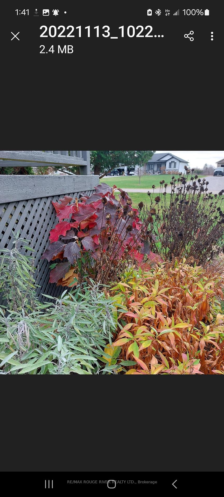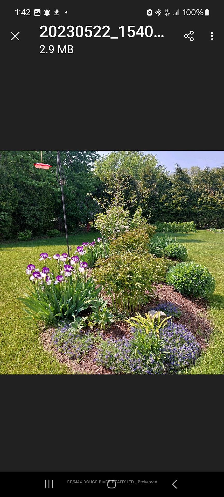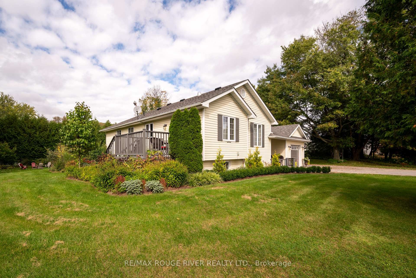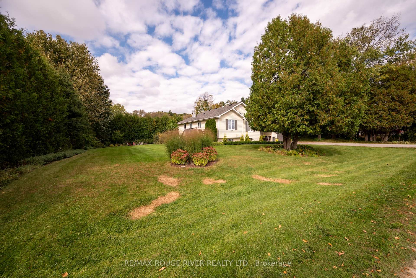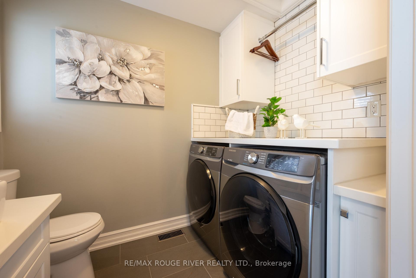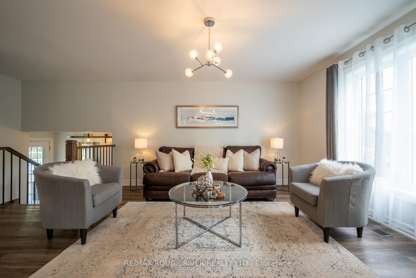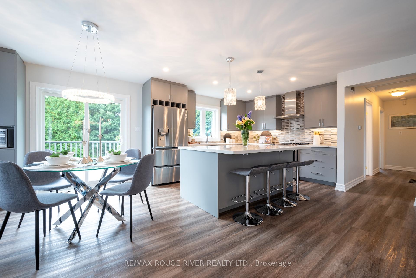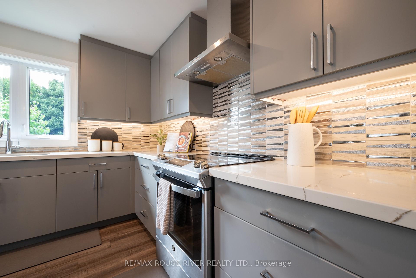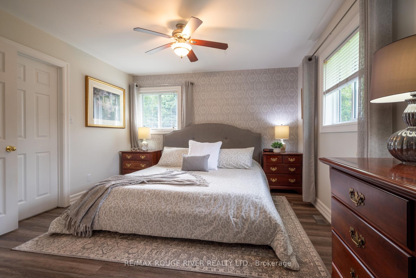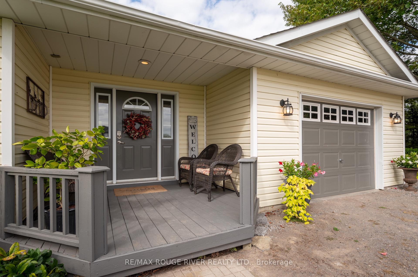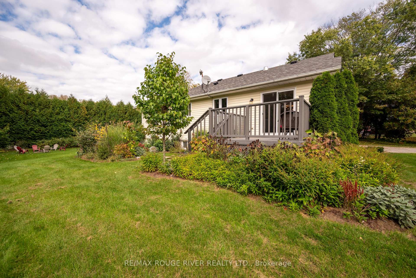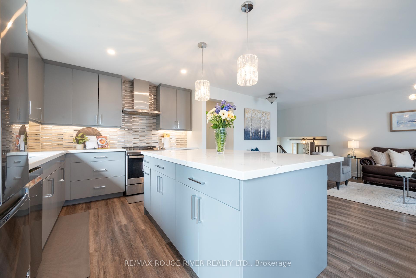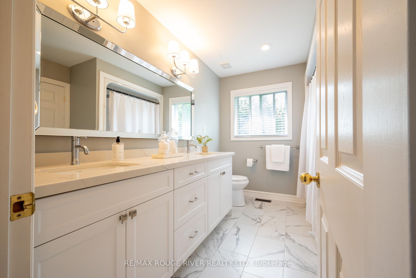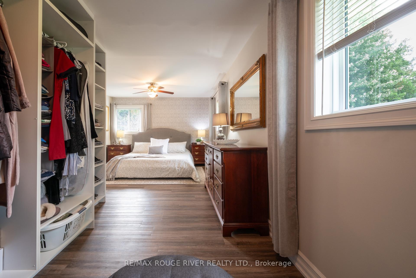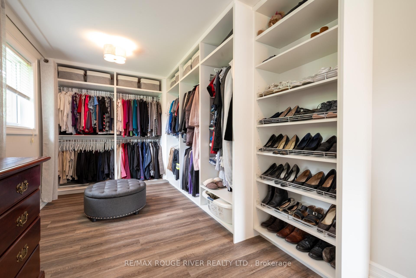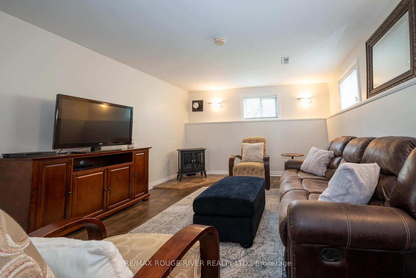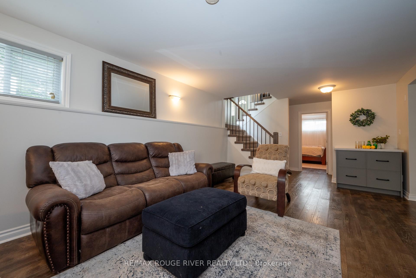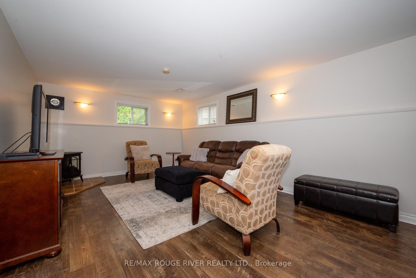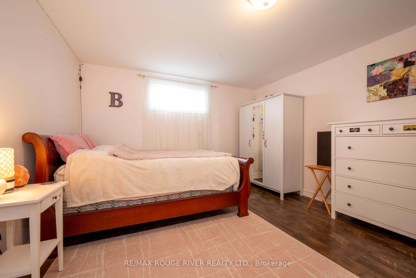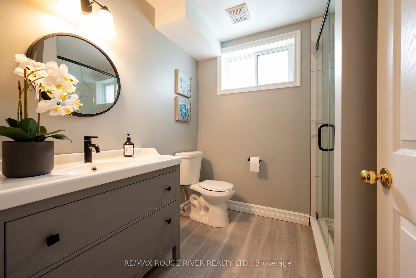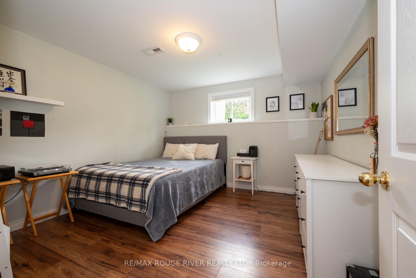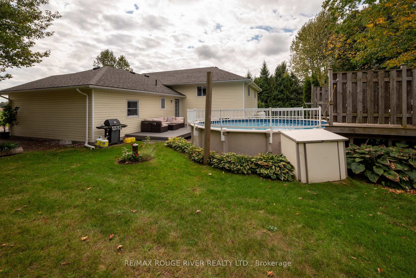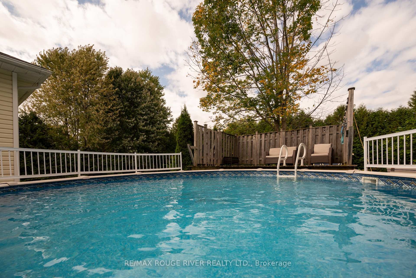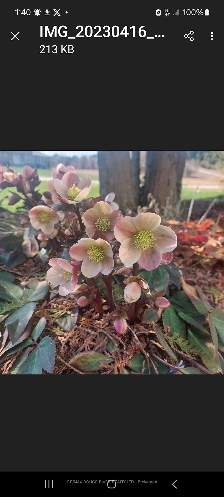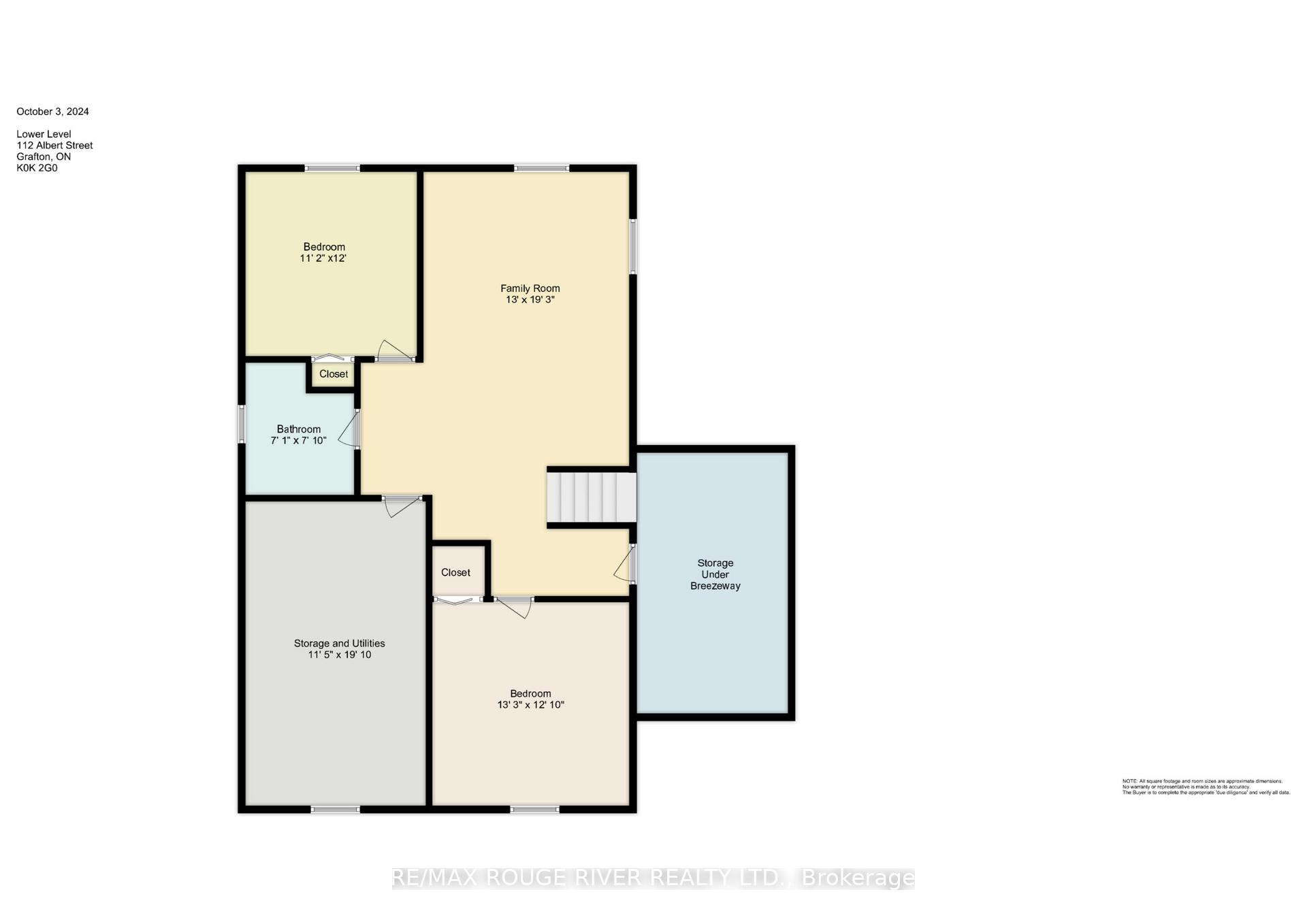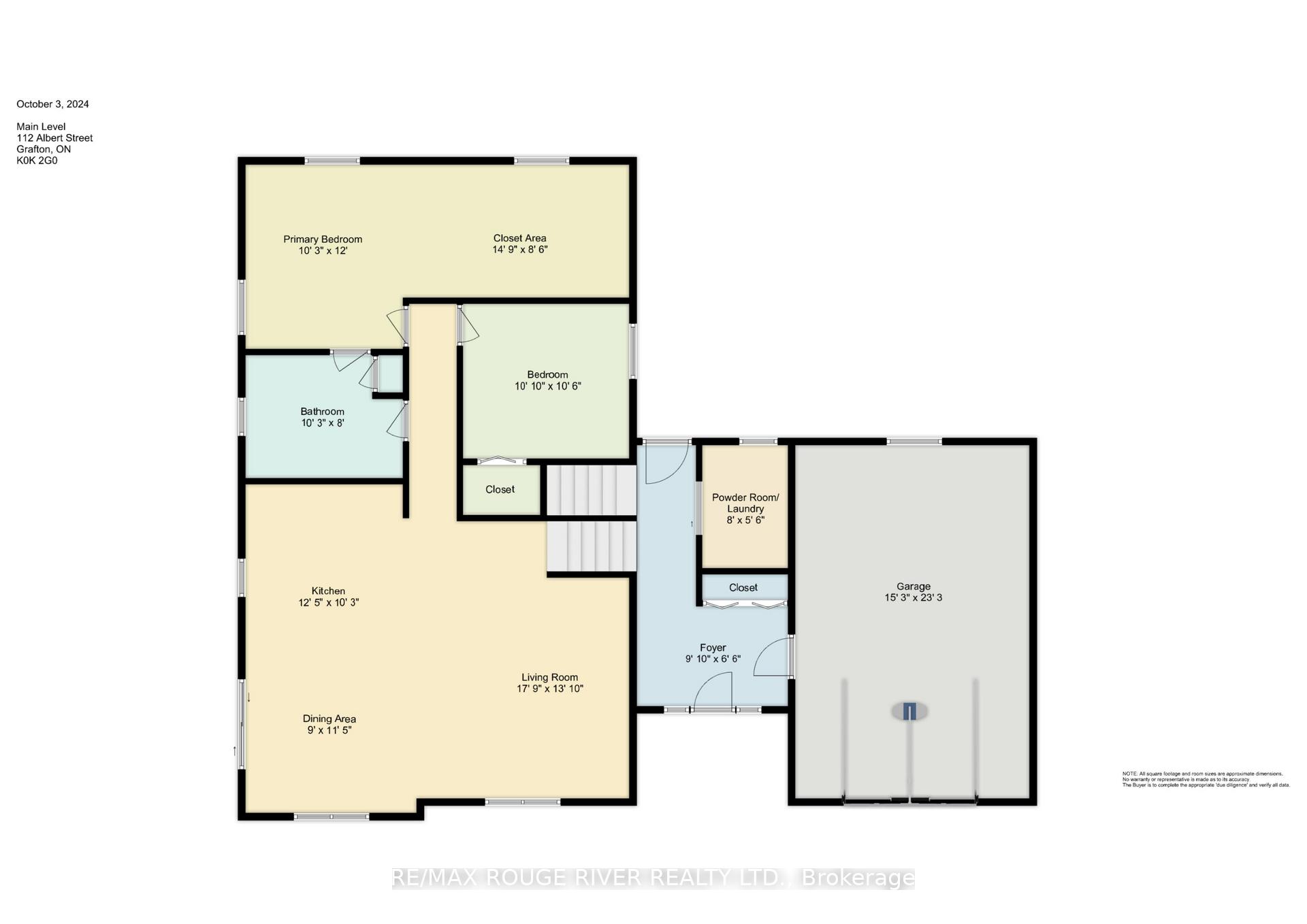$825,000
Available - For Sale
Listing ID: X9379733
112 Albert St , Alnwick/Haldimand, K0K 2G0, Ontario
| Discover modern country living in this meticulously renovated family home near the charming village of Grafton. This property offers functional and luxurious upgrades throughout, creating a perfect blend of comfort and style. The elevated, open-concept main floor boasts a generous living and dining space, perfect for entertaining. At the heart of the home is a show-stopping designer kitchen by renowned Bouwman Cabinetry Inc. It features custom cabinetry, an oversized quartz island, and luxury stainless steel appliances. Family and friends will gather around the central island, making it an ideal space for both casual meals and elegant dinner parties. The main floor also includes two bedrooms and a luxury bathroom. The large primary suite offers a spacious dressing area with built-in closets and ample storage. The bright and spacious lower level offers a second living space, ideal for a home theater with its high ceilings. This space includes two generous bedrooms and a beautifully renovated bathroom. The entry level features a laundry and powder room, easily accessible from all areas if the home. The property's exterior is equally impressive, featuring colorful perennial beds and an above-ground pool with a lovely deck. An attached garage and ample storage throughout the home ensure that this better-than-new property leaves nothing to be desired |
| Price | $825,000 |
| Taxes: | $3481.00 |
| Address: | 112 Albert St , Alnwick/Haldimand, K0K 2G0, Ontario |
| Lot Size: | 117.00 x 160.00 (Feet) |
| Acreage: | < .50 |
| Directions/Cross Streets: | Shelter Valley |
| Rooms: | 13 |
| Bedrooms: | 2 |
| Bedrooms +: | 2 |
| Kitchens: | 1 |
| Family Room: | N |
| Basement: | Finished, Full |
| Property Type: | Detached |
| Style: | Bungalow |
| Exterior: | Vinyl Siding |
| Garage Type: | Attached |
| (Parking/)Drive: | Pvt Double |
| Drive Parking Spaces: | 6 |
| Pool: | Abv Grnd |
| Other Structures: | Garden Shed |
| Fireplace/Stove: | N |
| Heat Source: | Propane |
| Heat Type: | Forced Air |
| Central Air Conditioning: | Central Air |
| Laundry Level: | Main |
| Sewers: | Septic |
| Water: | Well |
| Water Supply Types: | Drilled Well |
$
%
Years
This calculator is for demonstration purposes only. Always consult a professional
financial advisor before making personal financial decisions.
| Although the information displayed is believed to be accurate, no warranties or representations are made of any kind. |
| RE/MAX ROUGE RIVER REALTY LTD. |
|
|
.jpg?src=Custom)
Dir:
416-548-7854
Bus:
416-548-7854
Fax:
416-981-7184
| Book Showing | Email a Friend |
Jump To:
At a Glance:
| Type: | Freehold - Detached |
| Area: | Northumberland |
| Municipality: | Alnwick/Haldimand |
| Neighbourhood: | Rural Alnwick/Haldimand |
| Style: | Bungalow |
| Lot Size: | 117.00 x 160.00(Feet) |
| Tax: | $3,481 |
| Beds: | 2+2 |
| Baths: | 3 |
| Fireplace: | N |
| Pool: | Abv Grnd |
Locatin Map:
Payment Calculator:
- Color Examples
- Green
- Black and Gold
- Dark Navy Blue And Gold
- Cyan
- Black
- Purple
- Gray
- Blue and Black
- Orange and Black
- Red
- Magenta
- Gold
- Device Examples

