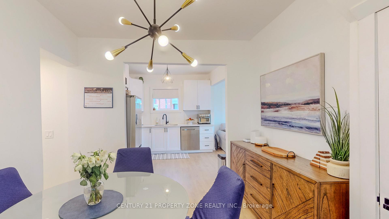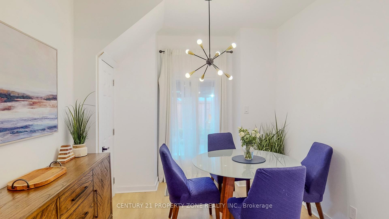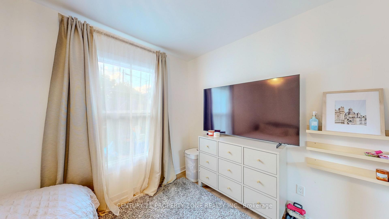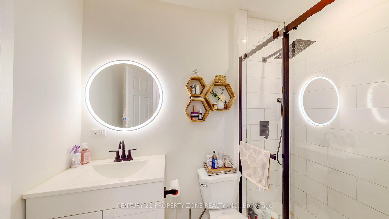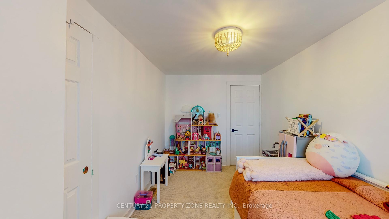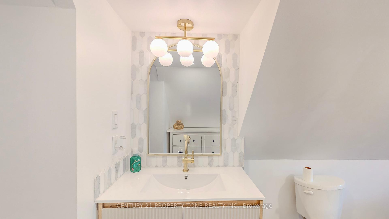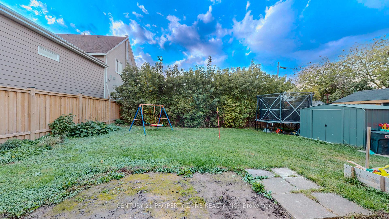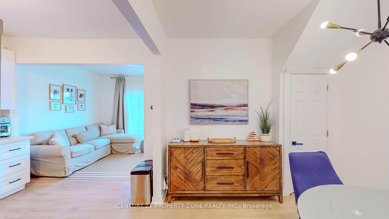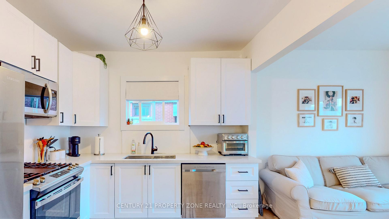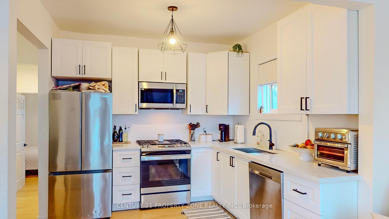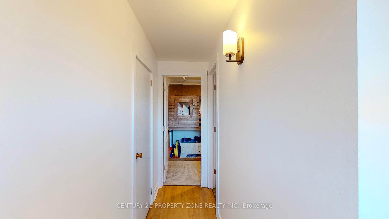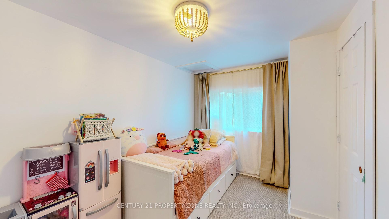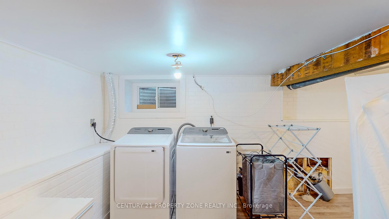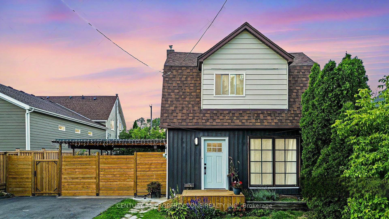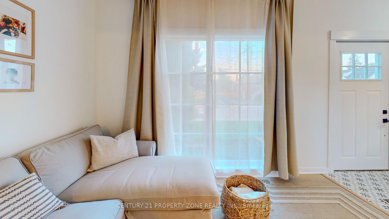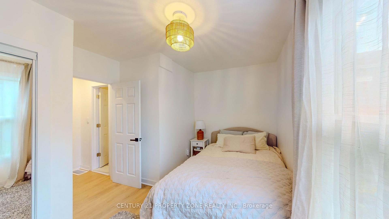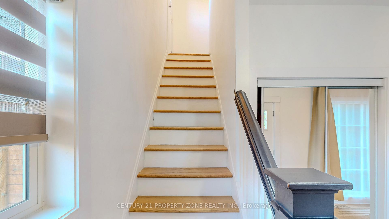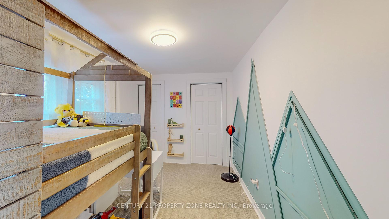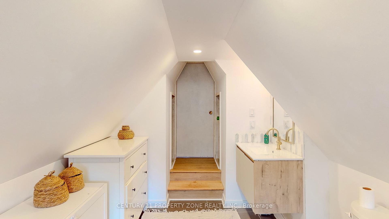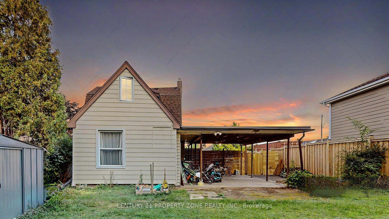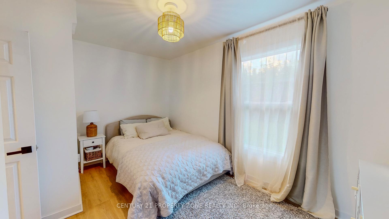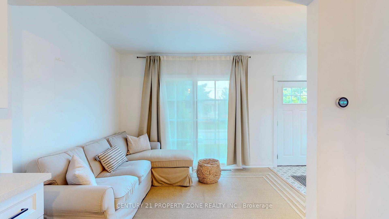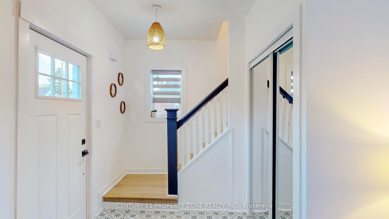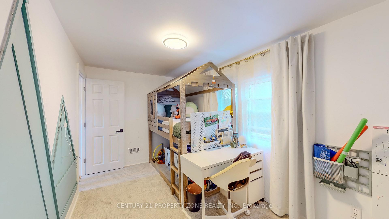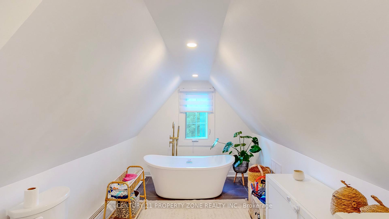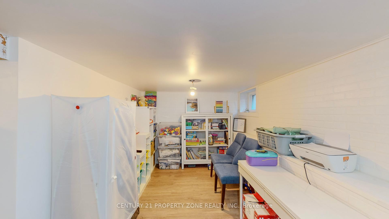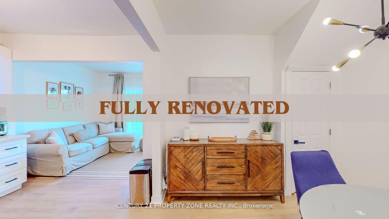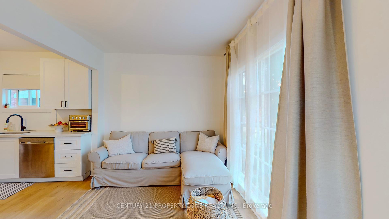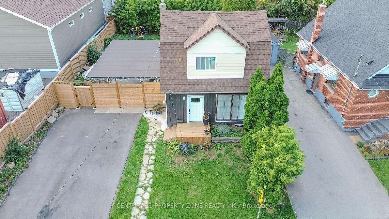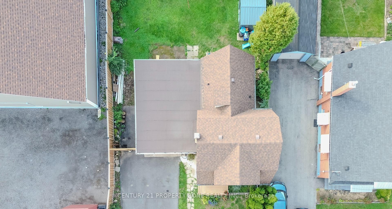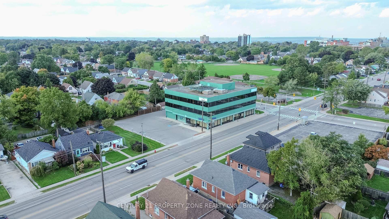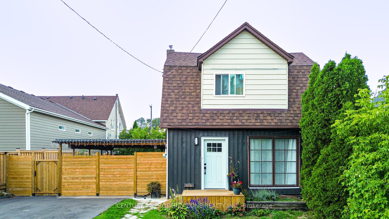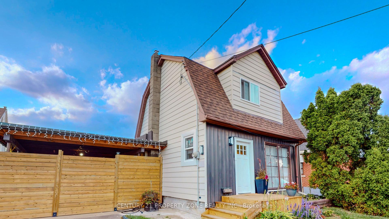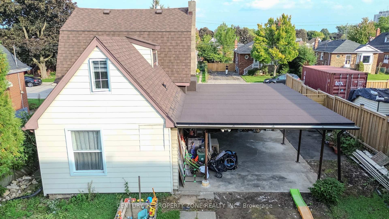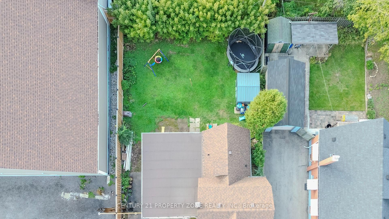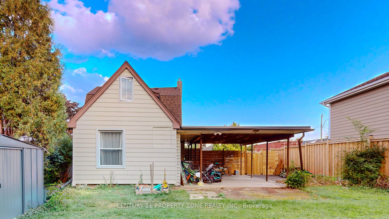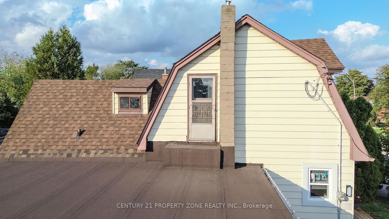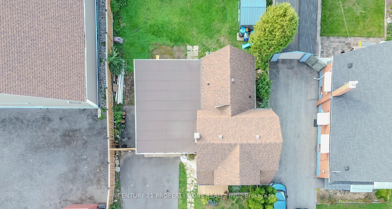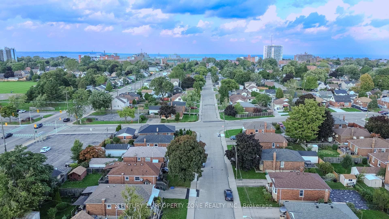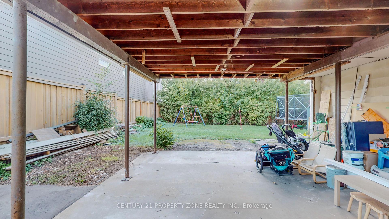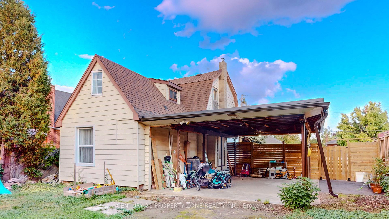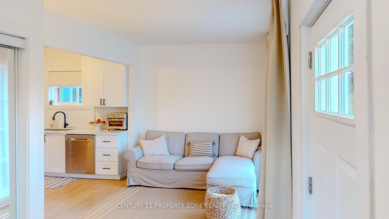$679,990
Available - For Sale
Listing ID: X9386453
174 East 31st St , Hamilton, L8V 3P5, Ontario
| This immaculate 3-bedroom, 2-bathroom home, fully renovated from the flooring to the kitchen and bathrooms, sits on a spacious 50 x 100-foot lot. Located in a family-friendly Central Mountain neighborhood, it's minutes from Concession Street shopping, schools, Lime Ridge Mall, transit, the hospital, scenic parks, the City center, Go station, and the Link. A perfect blend of modern upgrades and convenience, this home is ready to impress! This fully renovated 3-bedroom, 2-bathroom home sits on a rare, spacious 50 x 100-foot lot in a family-friendly Central Mountain neighborhoodan ideal opportunity for first-time home buyers or investors. From the brand-new flooring to the stylishly upgraded kitchen and bathrooms, every detail showcases quality craftsmanship and modern design. Forced air gas heating provides efficient warmth, and beautifully remodeled bathrooms add a touch of luxury.Ideally located, this home offers quick access to Concession Street shopping, top schools, Lime Ridge Mall, transit, the hospital, scenic parks, the City center, the Go station, and major routes like the Link. A perfect blend of style and convenience, this home is ready to impress! |
| Price | $679,990 |
| Taxes: | $3545.54 |
| Address: | 174 East 31st St , Hamilton, L8V 3P5, Ontario |
| Lot Size: | 50.08 x 100.25 (Feet) |
| Directions/Cross Streets: | Upper Sherman ave and Queensdale Ave E |
| Rooms: | 4 |
| Bedrooms: | 3 |
| Bedrooms +: | |
| Kitchens: | 1 |
| Family Room: | Y |
| Basement: | Part Bsmt, Part Fin |
| Approximatly Age: | 100+ |
| Property Type: | Detached |
| Style: | 2-Storey |
| Exterior: | Metal/Side |
| Garage Type: | Carport |
| (Parking/)Drive: | Available |
| Drive Parking Spaces: | 4 |
| Pool: | None |
| Approximatly Age: | 100+ |
| Approximatly Square Footage: | 1100-1500 |
| Property Features: | Hospital, Park, School |
| Fireplace/Stove: | Y |
| Heat Source: | Gas |
| Heat Type: | Forced Air |
| Central Air Conditioning: | Central Air |
| Laundry Level: | Lower |
| Sewers: | Sewers |
| Water: | Municipal |
$
%
Years
This calculator is for demonstration purposes only. Always consult a professional
financial advisor before making personal financial decisions.
| Although the information displayed is believed to be accurate, no warranties or representations are made of any kind. |
| CENTURY 21 PROPERTY ZONE REALTY INC. |
|
|
.jpg?src=Custom)
Dir:
416-548-7854
Bus:
416-548-7854
Fax:
416-981-7184
| Virtual Tour | Book Showing | Email a Friend |
Jump To:
At a Glance:
| Type: | Freehold - Detached |
| Area: | Hamilton |
| Municipality: | Hamilton |
| Neighbourhood: | Raleigh |
| Style: | 2-Storey |
| Lot Size: | 50.08 x 100.25(Feet) |
| Approximate Age: | 100+ |
| Tax: | $3,545.54 |
| Beds: | 3 |
| Baths: | 2 |
| Fireplace: | Y |
| Pool: | None |
Locatin Map:
Payment Calculator:
- Color Examples
- Green
- Black and Gold
- Dark Navy Blue And Gold
- Cyan
- Black
- Purple
- Gray
- Blue and Black
- Orange and Black
- Red
- Magenta
- Gold
- Device Examples

