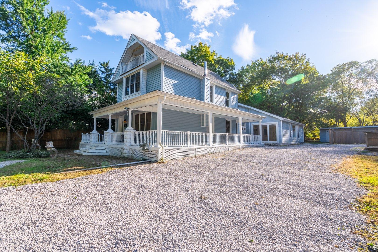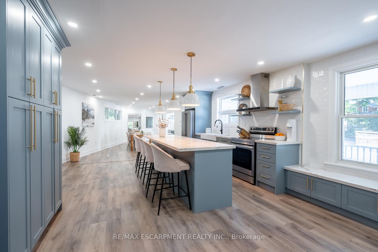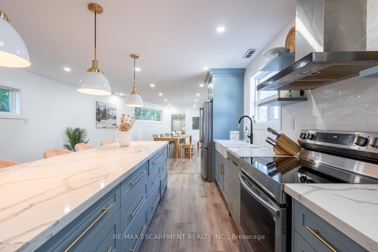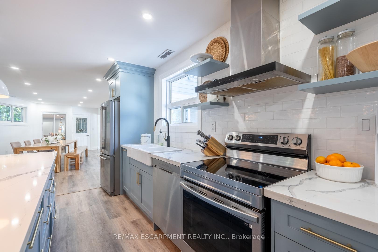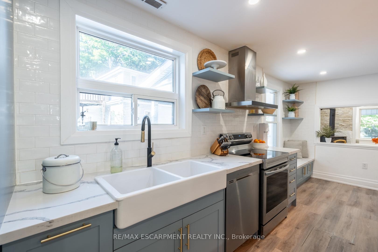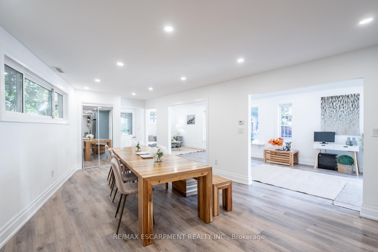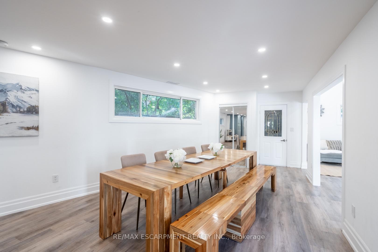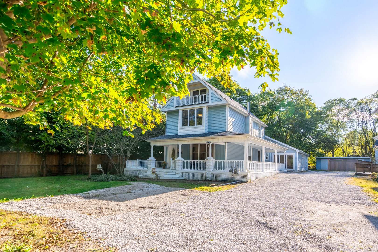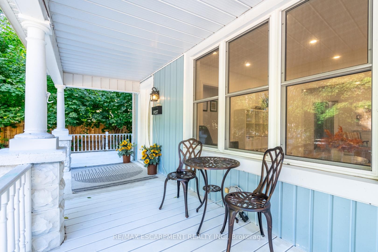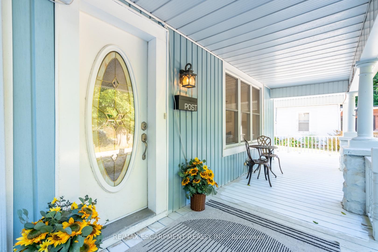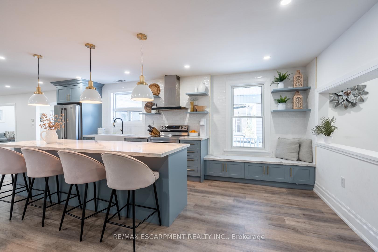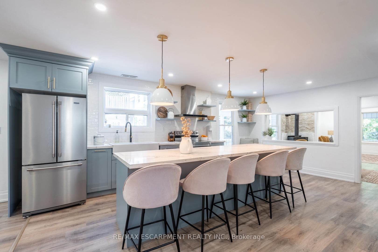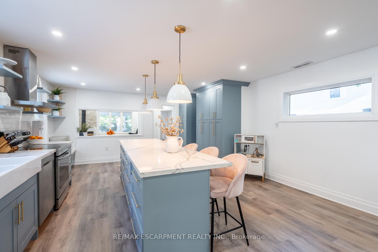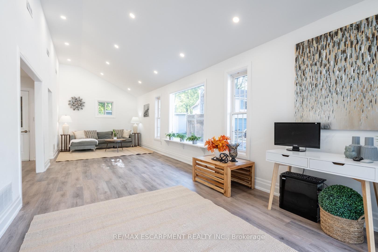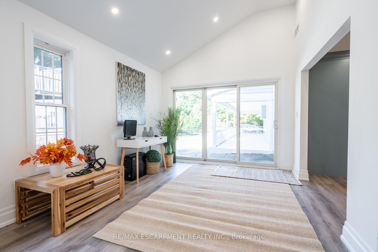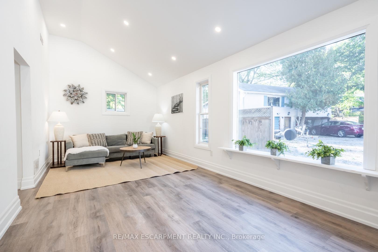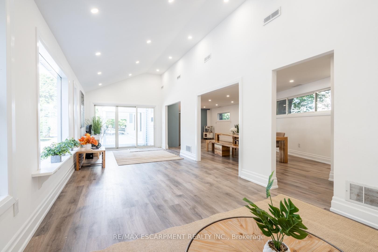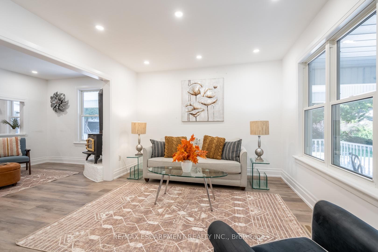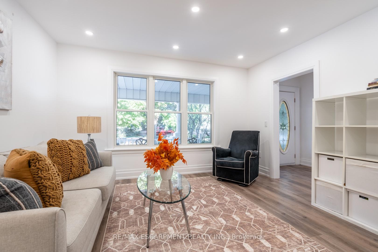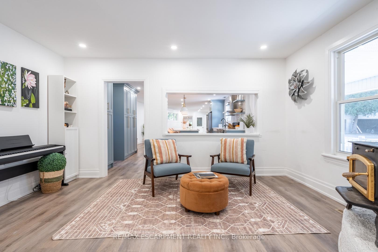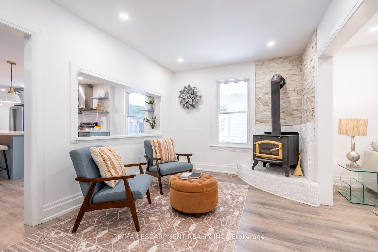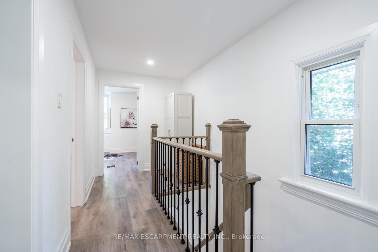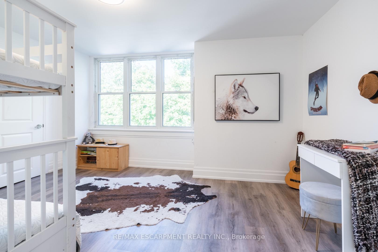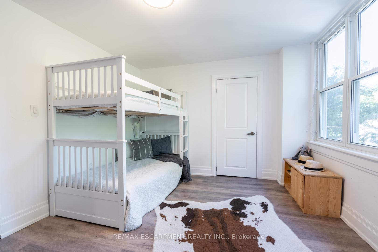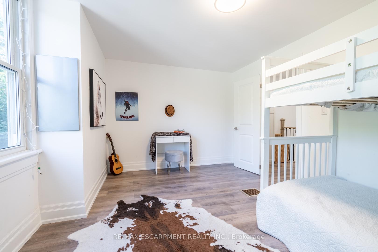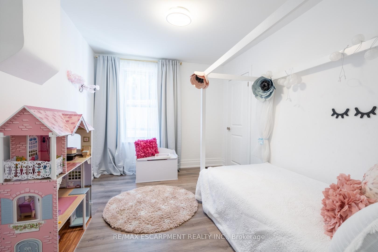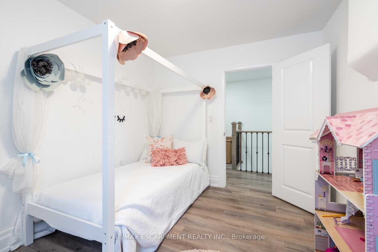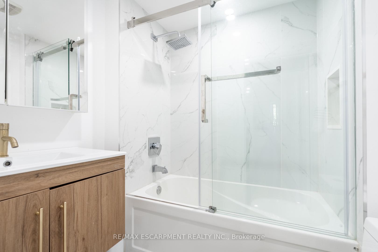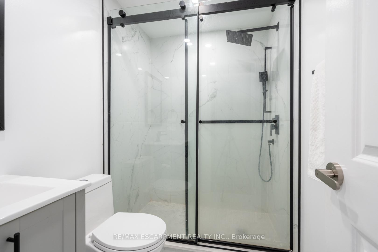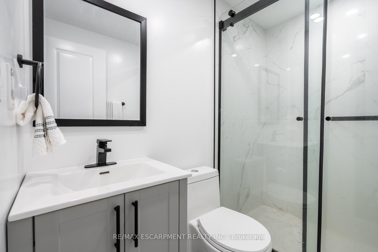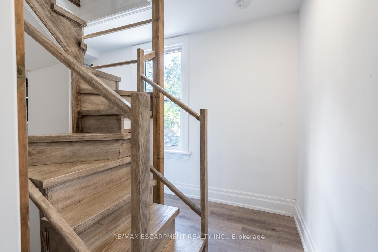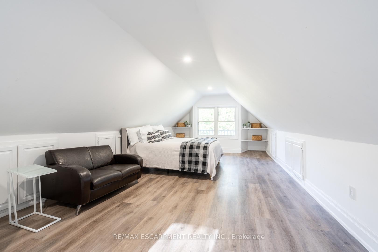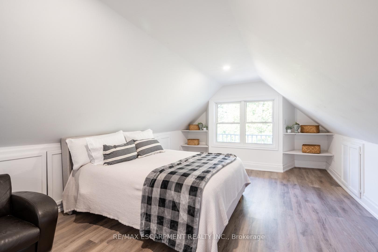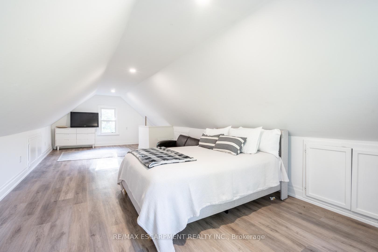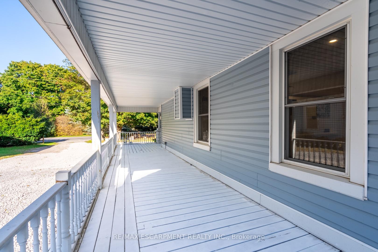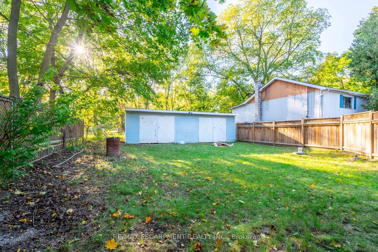$999,900
Available - For Sale
Listing ID: X9388284
69 Highway 8 , Hamilton, L9H 4V1, Ontario
| Nestled in the cozy community of Greensville, this updated beauty is sure to impress. Step inside to a bright and fresh vibe in this one-of-a-kind family home. The updated kitchen features a large island with quartz countertops, quiet close cabinets, apron sink, stainless steel appliances and chic pendant lights. Off the kitchen is a large dining area fit for large family dinners. The spacious family room is the perfect bonus space for family gatherings with its vaulted ceiling, pot lights, and plenty of windows creating a welcoming space. At the front of the house, the formal living room provides additional space for kids or great to unwind with a glass of wine and your favourite book. Enjoy the sitting area with gas fireplace and views into the kitchen and formal living room. The second level features two updated bedrooms and two full bathrooms. The third floor has the primary bedroom with plenty of space to create a home office or lounge area. Head outside via the wrap-around porch to your backyard where you'll find a large shop with future potential! Welcome home to 69 Highway 8. RSA. |
| Price | $999,900 |
| Taxes: | $4792.00 |
| Address: | 69 Highway 8 , Hamilton, L9H 4V1, Ontario |
| Lot Size: | 77.00 x 172.00 (Feet) |
| Directions/Cross Streets: | Queen St S to Highway 8 |
| Rooms: | 8 |
| Bedrooms: | 3 |
| Bedrooms +: | |
| Kitchens: | 1 |
| Family Room: | N |
| Basement: | Full, Unfinished |
| Approximatly Age: | 100+ |
| Property Type: | Detached |
| Style: | 2-Storey |
| Exterior: | Vinyl Siding |
| Garage Type: | None |
| (Parking/)Drive: | Available |
| Drive Parking Spaces: | 2 |
| Pool: | None |
| Approximatly Age: | 100+ |
| Approximatly Square Footage: | 2000-2500 |
| Fireplace/Stove: | Y |
| Heat Source: | Gas |
| Heat Type: | Forced Air |
| Central Air Conditioning: | Central Air |
| Sewers: | Septic |
| Water: | Other |
$
%
Years
This calculator is for demonstration purposes only. Always consult a professional
financial advisor before making personal financial decisions.
| Although the information displayed is believed to be accurate, no warranties or representations are made of any kind. |
| RE/MAX ESCARPMENT REALTY INC. |
|
|
.jpg?src=Custom)
Dir:
416-548-7854
Bus:
416-548-7854
Fax:
416-981-7184
| Book Showing | Email a Friend |
Jump To:
At a Glance:
| Type: | Freehold - Detached |
| Area: | Hamilton |
| Municipality: | Hamilton |
| Neighbourhood: | Greensville |
| Style: | 2-Storey |
| Lot Size: | 77.00 x 172.00(Feet) |
| Approximate Age: | 100+ |
| Tax: | $4,792 |
| Beds: | 3 |
| Baths: | 2 |
| Fireplace: | Y |
| Pool: | None |
Locatin Map:
Payment Calculator:
- Color Examples
- Green
- Black and Gold
- Dark Navy Blue And Gold
- Cyan
- Black
- Purple
- Gray
- Blue and Black
- Orange and Black
- Red
- Magenta
- Gold
- Device Examples

