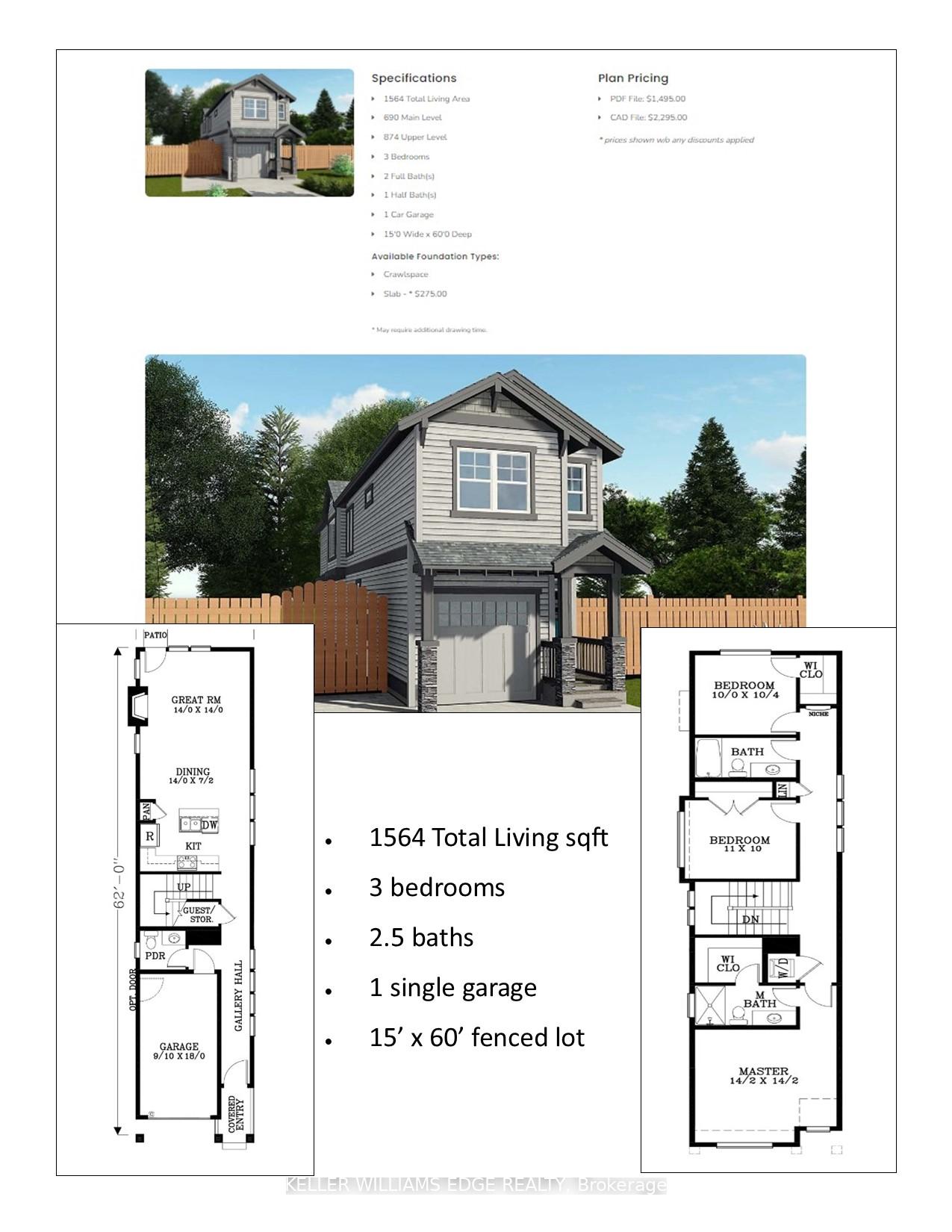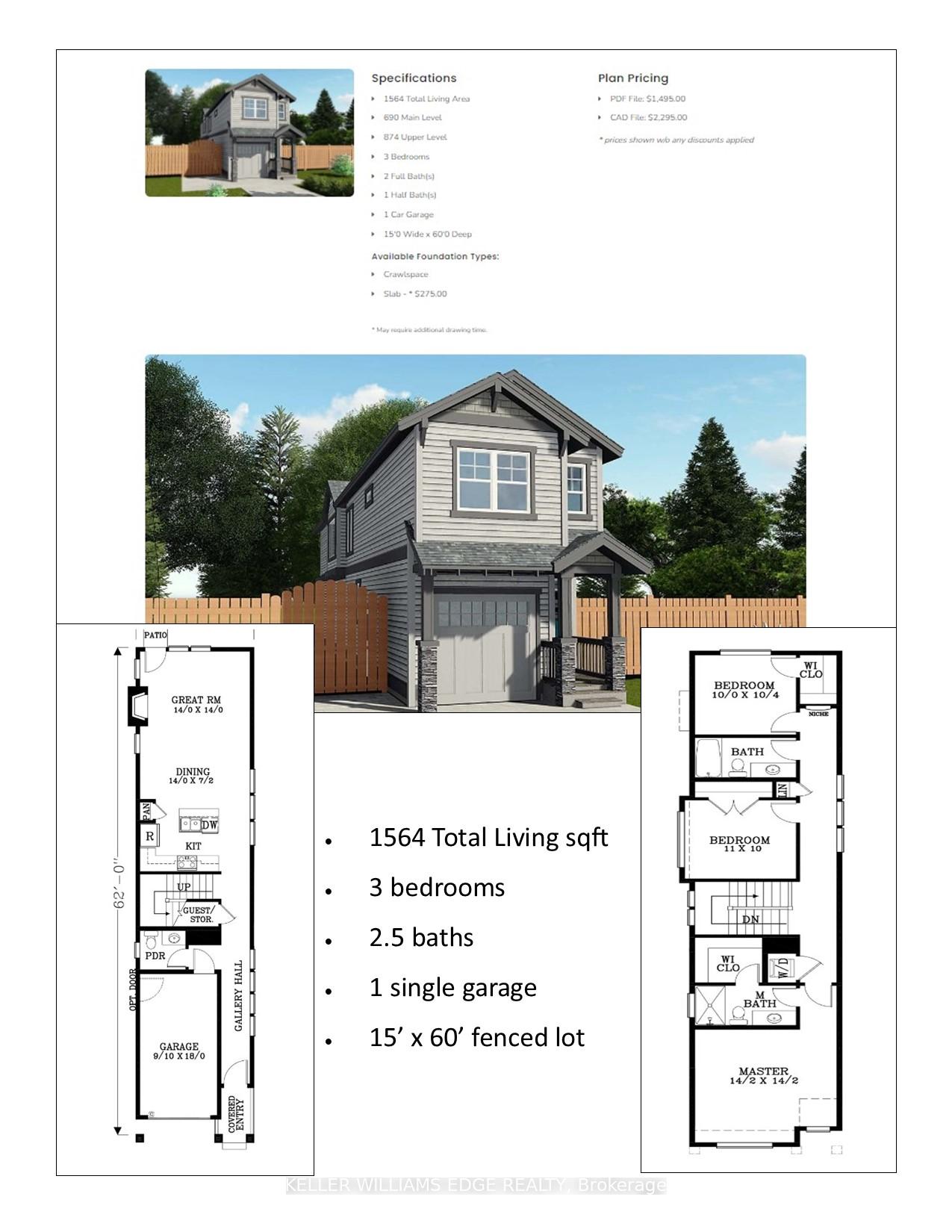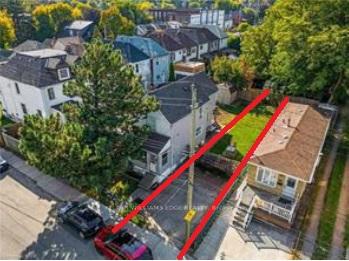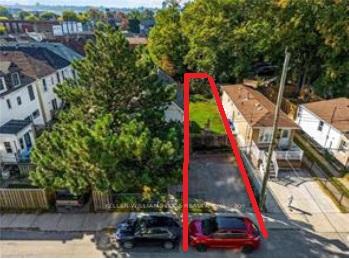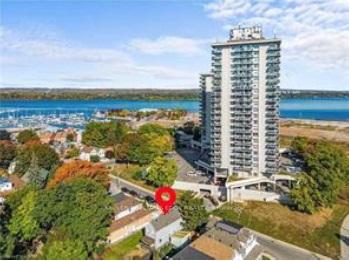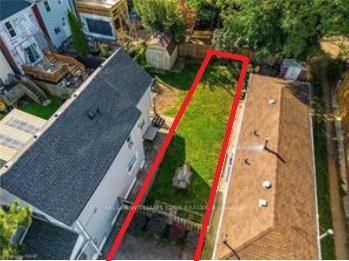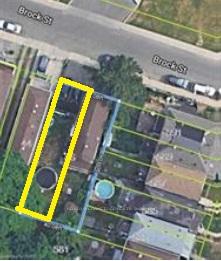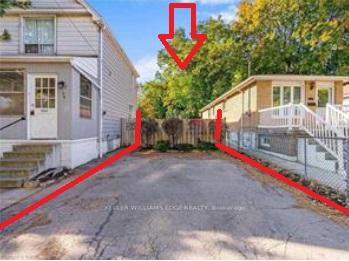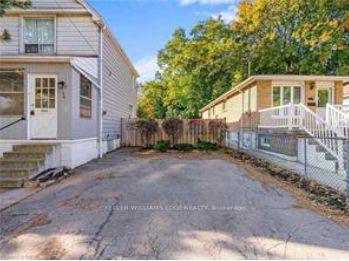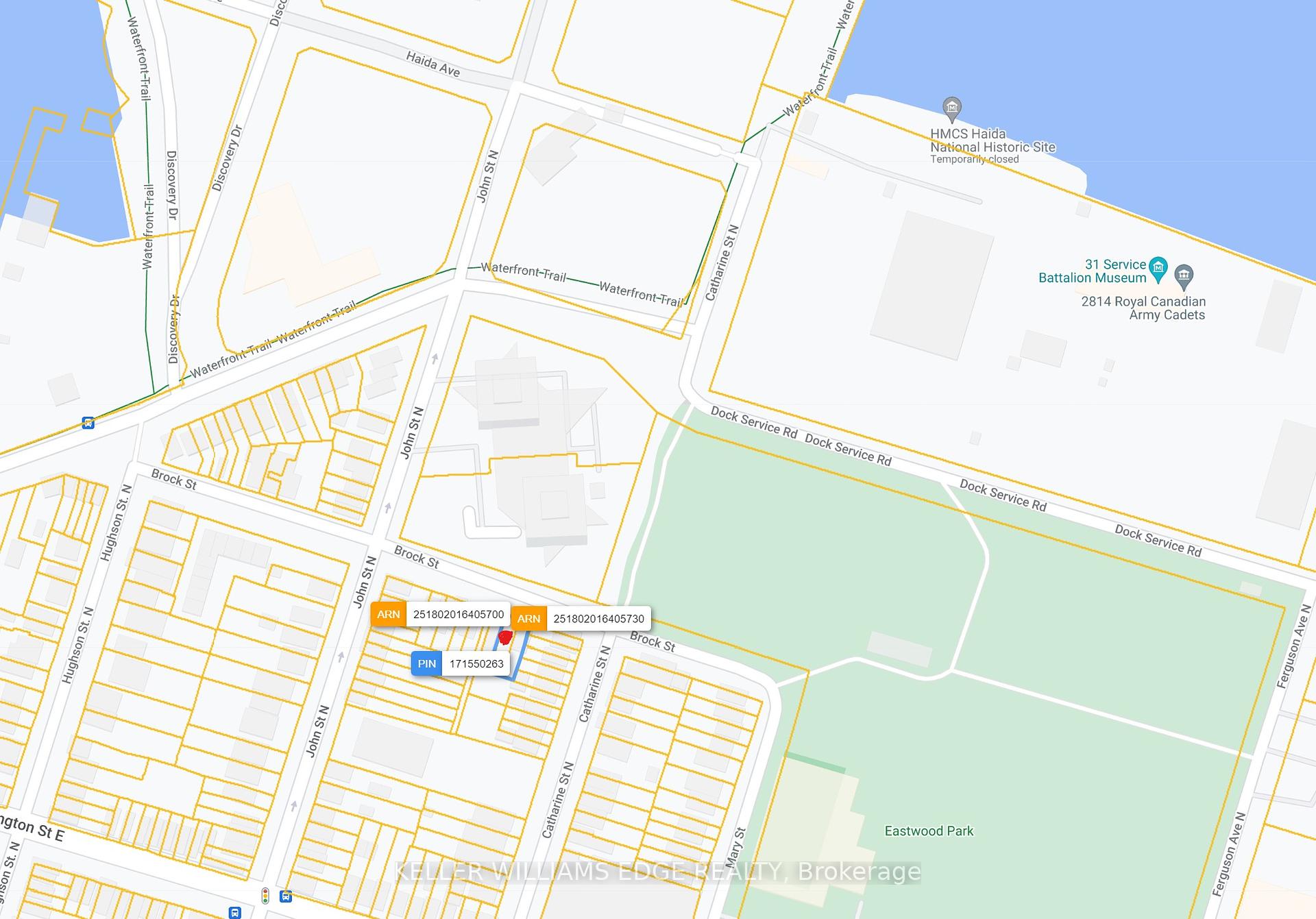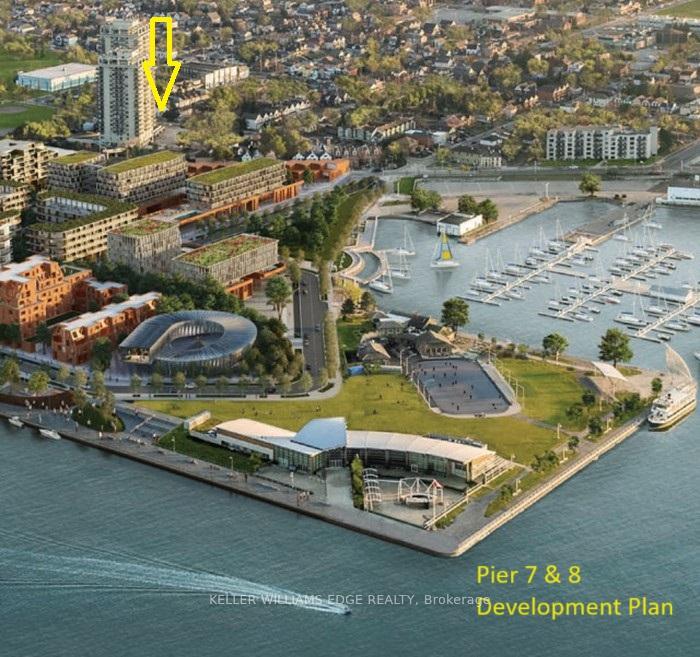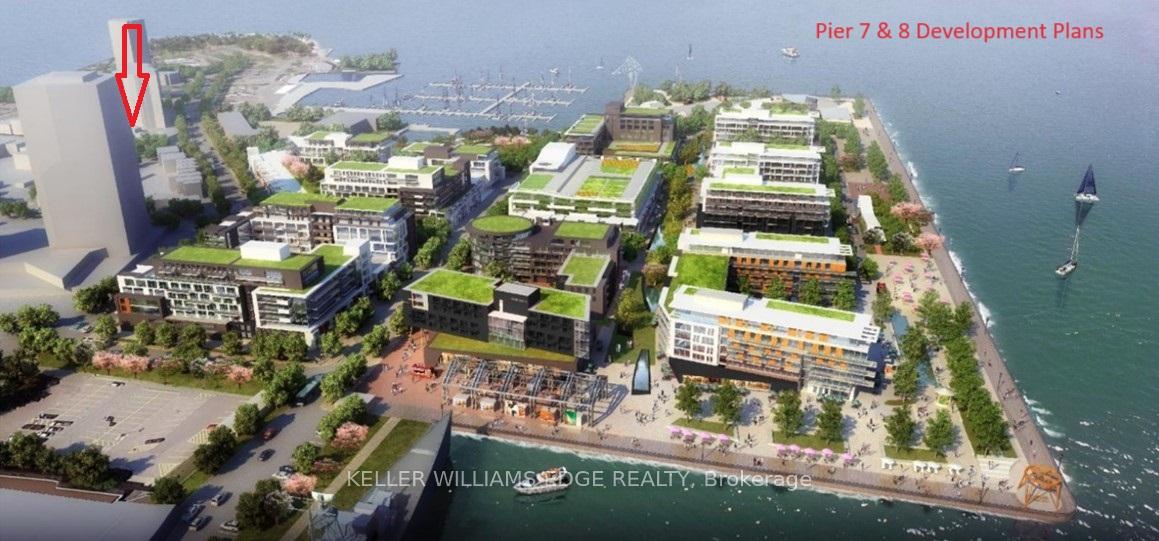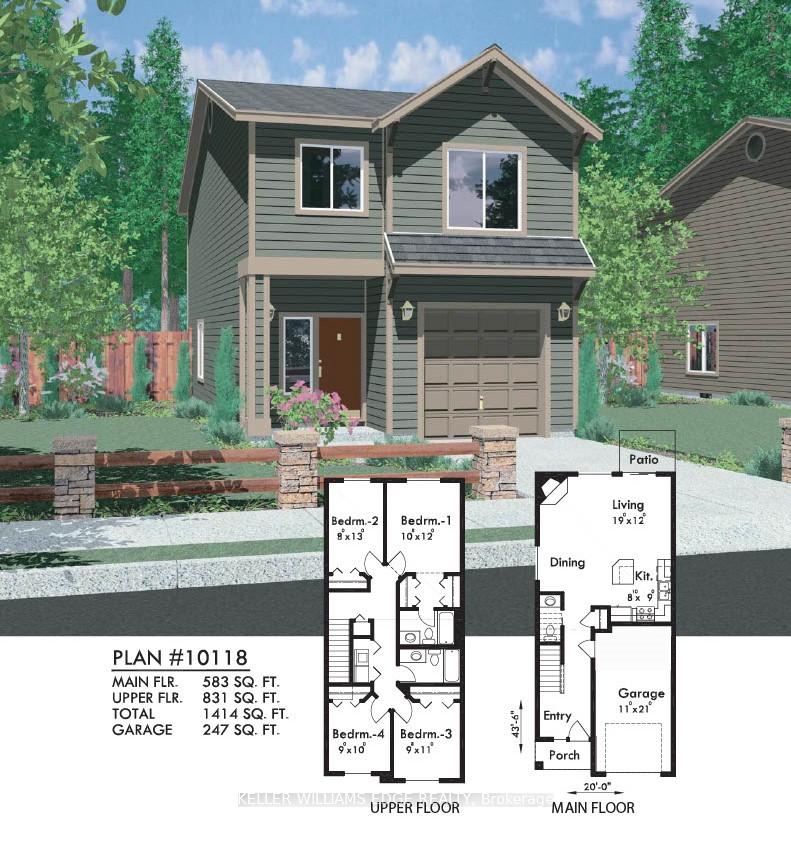$249,999
Available - For Sale
Listing ID: X9398437
46 Brock St , Hamilton, L8L 4L6, Ontario
| Discover an incredible opportunity in a highly sought-after waterfront neighborhood! This residential infill lot is located in Hamilton's desirable North End, just a block away from the scenic waterfront trail and the lovely Eastwood Park, which features a splash pad, playground, skating rink, and more! Enjoy gathering with friends at the nearby Collective Arts Brewery. Youll also be within walking distance of Hamilton GO Station and the vibrant, eclectic James St North, filled with unique shops, cafs, galleries, restaurants, and exciting waterfront festivals. Plus, your boat is just a stroll away at the Royal Hamilton Yacht Club. This is a RARE chance to create your dream home at an affordable price or to invest and hold the land for future development. If youre seeking an active and budget-friendly lifestyle, this is the perfect spot for you! Check out the Pier 7 & 8 Development Plans, which aim to create a pedestrian-friendly community with lush green spaces and mixed-use developments that promote walkability and sustainable living. This 20ft x 92ft lot is zoned D, allowing for single or multi-family dwellings up to 2.5 stories. Sample plan ideas are available, photos are of potential home elevations, no approvals obtained and all lots in this neighborhood are similar in size. This lot previously had a house on it. |
| Price | $249,999 |
| Taxes: | $0.00 |
| Assessment: | $104000 |
| Assessment Year: | 2023 |
| Address: | 46 Brock St , Hamilton, L8L 4L6, Ontario |
| Lot Size: | 20.00 x 92.00 (Feet) |
| Acreage: | < .50 |
| Directions/Cross Streets: | John St N and Brock St |
| Approximatly Age: | New |
| Property Type: | Vacant Land |
| Style: | Other |
| Exterior: | Other |
| Garage Type: | None |
| (Parking/)Drive: | Private |
| Drive Parking Spaces: | 1 |
| Pool: | None |
| Approximatly Age: | New |
| Approximatly Square Footage: | 1100-1500 |
| Property Features: | Clear View, Hospital, Lake/Pond, Level, Marina, Park |
| Elevator Lift: | N |
| Sewers: | None |
| Water: | None |
| Utilities-Cable: | N |
| Utilities-Hydro: | N |
| Utilities-Gas: | N |
| Utilities-Telephone: | N |
$
%
Years
This calculator is for demonstration purposes only. Always consult a professional
financial advisor before making personal financial decisions.
| Although the information displayed is believed to be accurate, no warranties or representations are made of any kind. |
| KELLER WILLIAMS EDGE REALTY |
|
|
.jpg?src=Custom)
Dir:
416-548-7854
Bus:
416-548-7854
Fax:
416-981-7184
| Book Showing | Email a Friend |
Jump To:
At a Glance:
| Type: | Freehold - Vacant Land |
| Area: | Hamilton |
| Municipality: | Hamilton |
| Neighbourhood: | North End |
| Style: | Other |
| Lot Size: | 20.00 x 92.00(Feet) |
| Approximate Age: | New |
| Pool: | None |
Locatin Map:
Payment Calculator:
- Color Examples
- Green
- Black and Gold
- Dark Navy Blue And Gold
- Cyan
- Black
- Purple
- Gray
- Blue and Black
- Orange and Black
- Red
- Magenta
- Gold
- Device Examples

