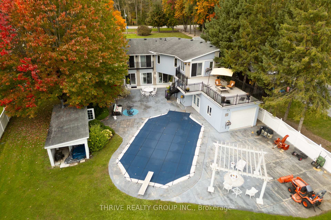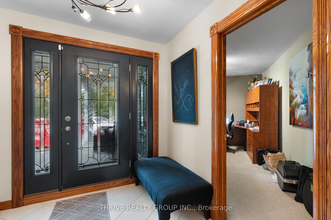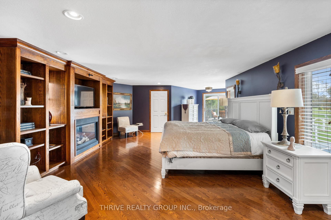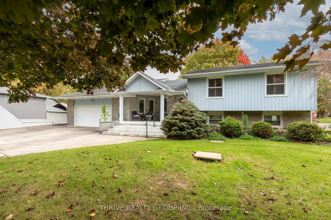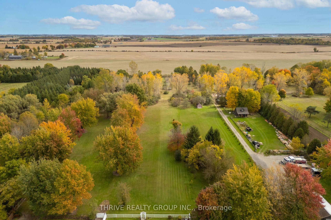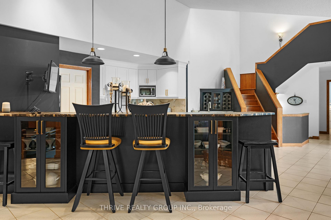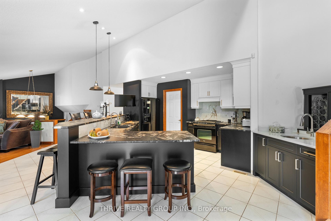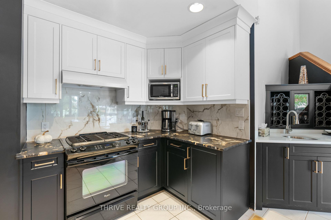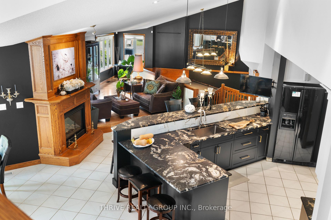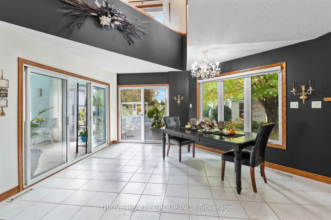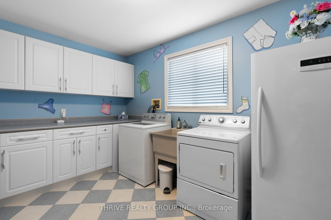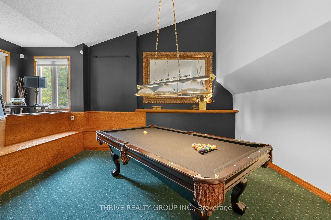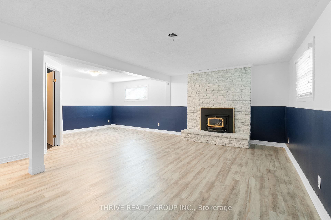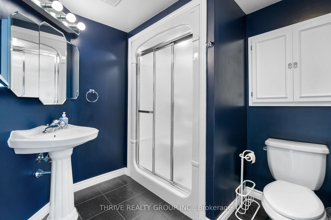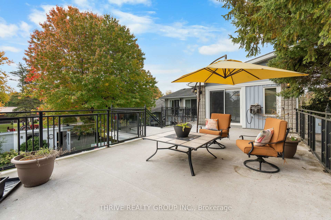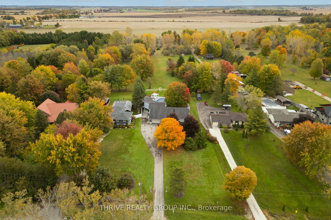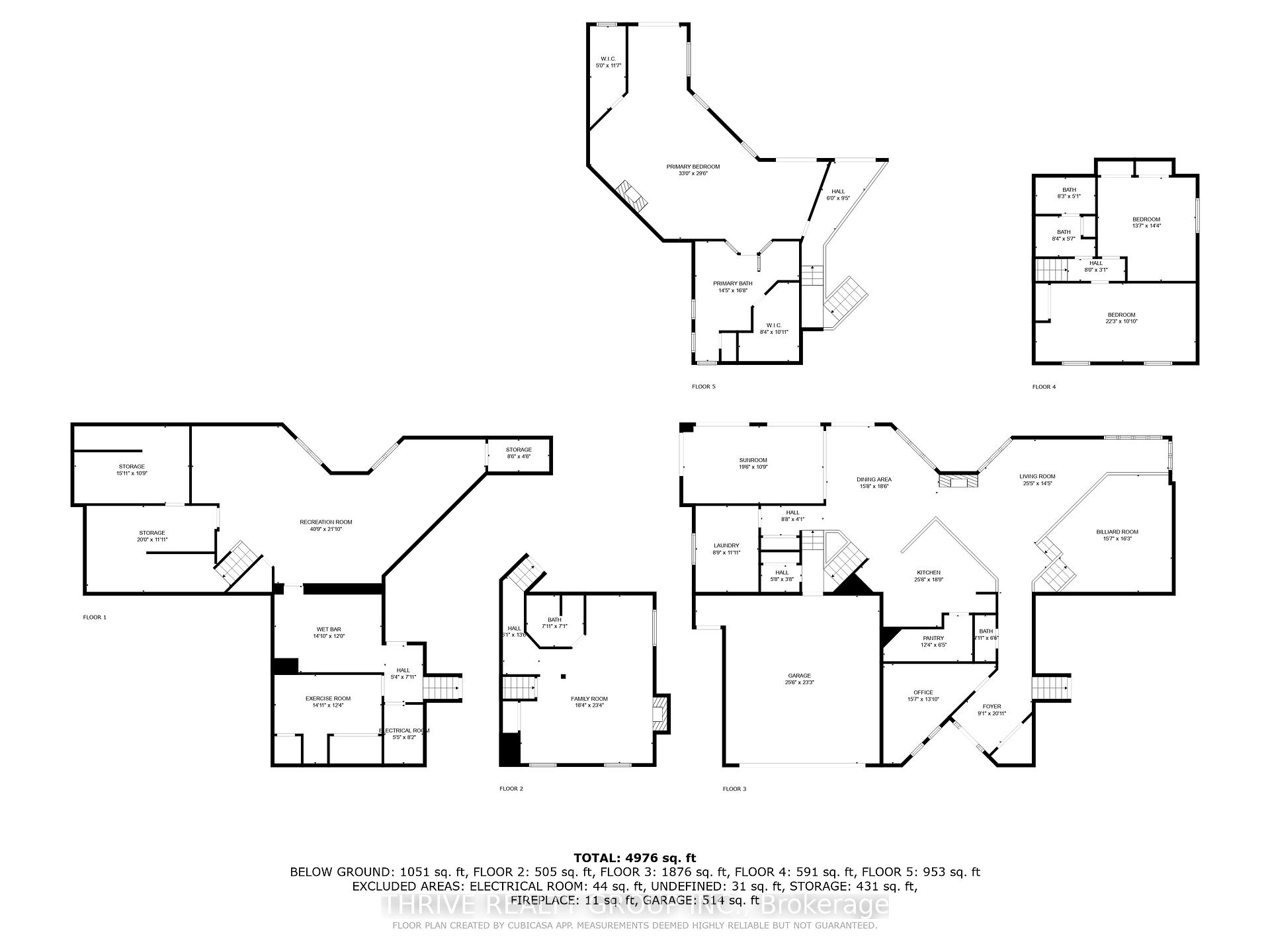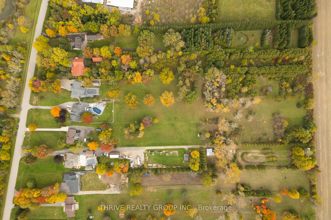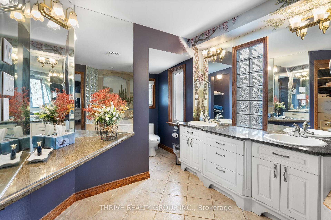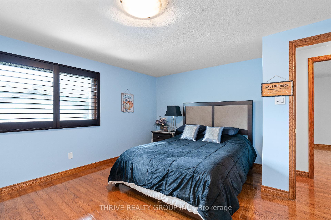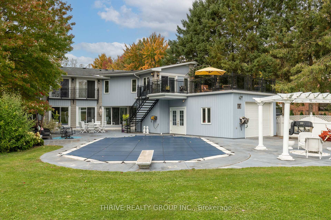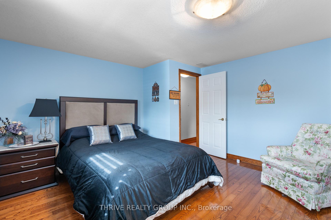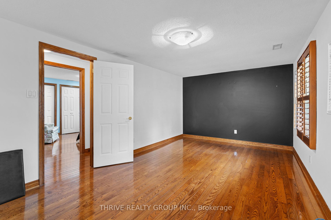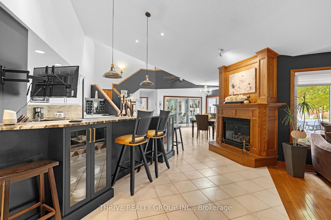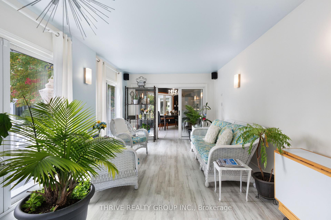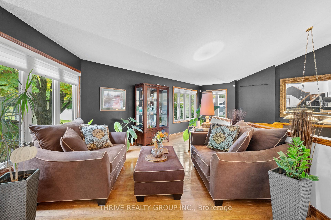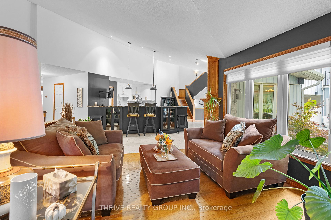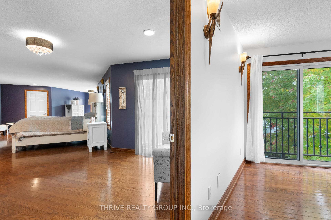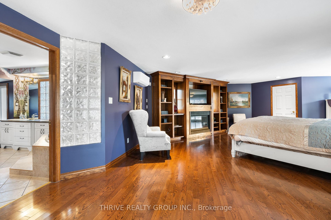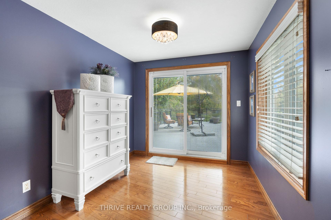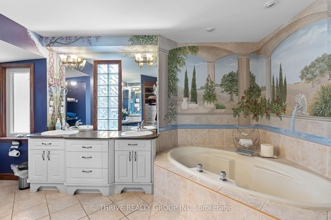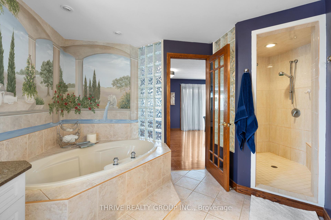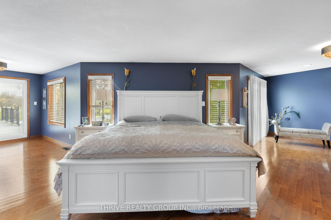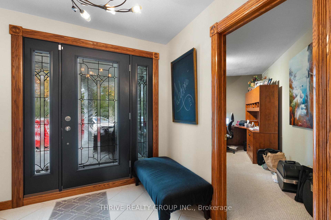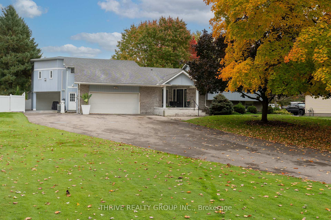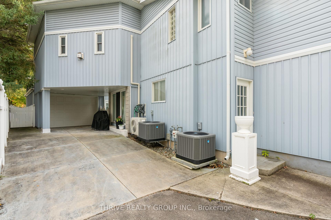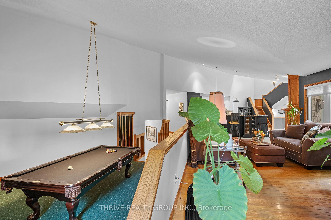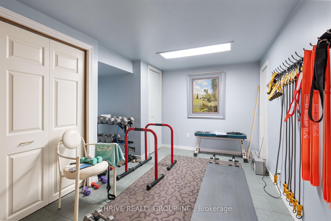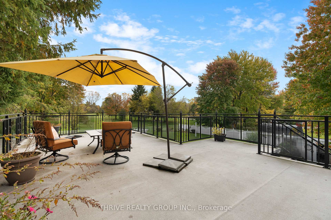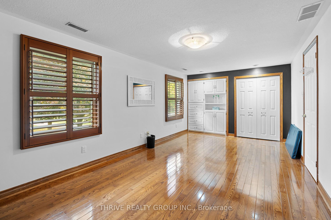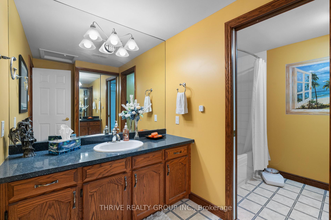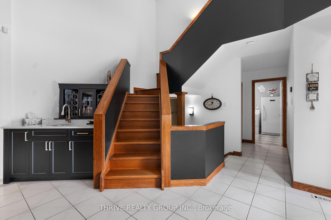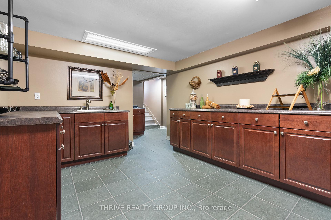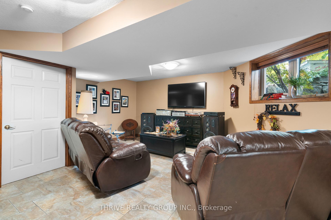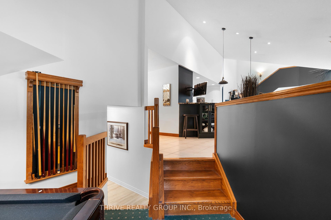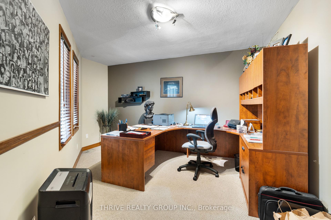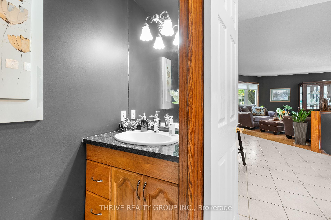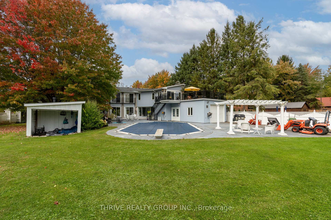$1,149,000
Available - For Sale
Listing ID: X9461841
33380 QUEEN St , North Middlesex, N0M 1A0, Ontario
| Welcome to Queen St in Ailsa Craig, an exceptional estate on 2.72 acres. This stunning property features over 4,000 sq. ft. of living space and a spacious heated garage that can accommodate a boat and all your hobby equipment, currently serving as a versatile workshop.The newly renovated kitchen is a chef's dream, boasting custom cabinetry, a hidden pantry, elegant granite countertops, and a charming coffee bar. The large dining room with vaulted ceilings is perfect for gatherings, while the east-facing four-season sunroom offers a serene spot for morning coffee as the sun rises. For relaxation, enjoy the cozy living room and billiards room, ideal for game nights.The main floor also includes a conveniently located home office, two generous bedrooms with double closets, a well-appointed four-piece bath, a laundry area, and a stylish two-piece bathroom for added convenience.On the second floor, the expansive primary suite features a luxurious ensuite with a walk-in shower and a jacuzzi soaker tub. Cozy up by the gas fireplace or unwind on the walk-out patio overlooking the inviting heated saltwater pool and serene grounds.Additionally, this home includes a granny suite complete with a three-piece ensuite, wood-burning fireplace, and a second kitchen. This house truly has it all - schedule your showing today to fully appreciate its wonders! |
| Price | $1,149,000 |
| Taxes: | $10764.00 |
| Assessment: | $764000 |
| Assessment Year: | 2024 |
| Address: | 33380 QUEEN St , North Middlesex, N0M 1A0, Ontario |
| Lot Size: | 101.71 x 1189.00 (Feet) |
| Acreage: | 2-4.99 |
| Directions/Cross Streets: | Vanneck Rd. to Elginfield Rd. West on Elginfield then North on Queen St. Property on the right. |
| Rooms: | 18 |
| Bedrooms: | 3 |
| Bedrooms +: | 1 |
| Kitchens: | 1 |
| Kitchens +: | 1 |
| Family Room: | N |
| Basement: | Finished, Full |
| Approximatly Age: | 31-50 |
| Property Type: | Rural Resid |
| Style: | Backsplit 4 |
| Exterior: | Alum Siding, Brick |
| Garage Type: | Attached |
| (Parking/)Drive: | Private |
| Drive Parking Spaces: | 10 |
| Pool: | Inground |
| Other Structures: | Workshop |
| Approximatly Age: | 31-50 |
| Approximatly Square Footage: | 3500-5000 |
| Property Features: | Fenced Yard, Place Of Worship, Rec Centre, River/Stream, School Bus Route |
| Fireplace/Stove: | Y |
| Heat Source: | Gas |
| Heat Type: | Forced Air |
| Central Air Conditioning: | Central Air |
| Laundry Level: | Main |
| Sewers: | Septic |
| Water: | Municipal |
| Utilities-Cable: | Y |
| Utilities-Hydro: | Y |
| Utilities-Gas: | Y |
| Utilities-Telephone: | Y |
$
%
Years
This calculator is for demonstration purposes only. Always consult a professional
financial advisor before making personal financial decisions.
| Although the information displayed is believed to be accurate, no warranties or representations are made of any kind. |
| THRIVE REALTY GROUP INC. |
|
|
.jpg?src=Custom)
Dir:
416-548-7854
Bus:
416-548-7854
Fax:
416-981-7184
| Book Showing | Email a Friend |
Jump To:
At a Glance:
| Type: | Freehold - Rural Resid |
| Area: | Middlesex |
| Municipality: | North Middlesex |
| Neighbourhood: | Ailsa Craig |
| Style: | Backsplit 4 |
| Lot Size: | 101.71 x 1189.00(Feet) |
| Approximate Age: | 31-50 |
| Tax: | $10,764 |
| Beds: | 3+1 |
| Baths: | 4 |
| Fireplace: | Y |
| Pool: | Inground |
Locatin Map:
Payment Calculator:
- Color Examples
- Green
- Black and Gold
- Dark Navy Blue And Gold
- Cyan
- Black
- Purple
- Gray
- Blue and Black
- Orange and Black
- Red
- Magenta
- Gold
- Device Examples

