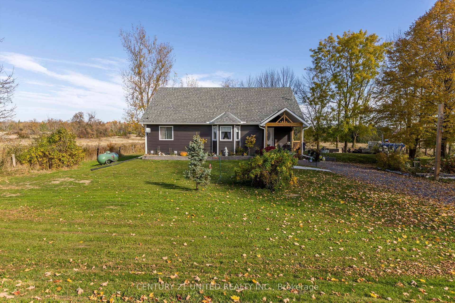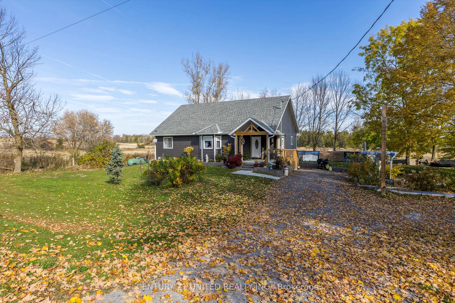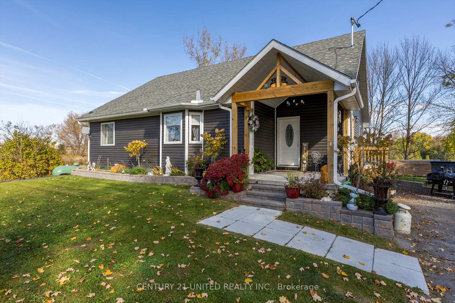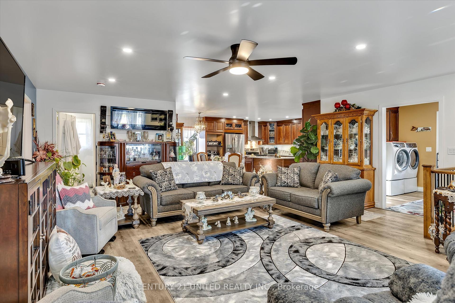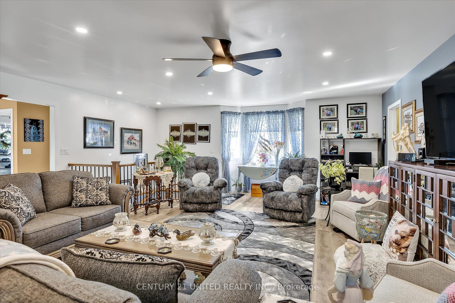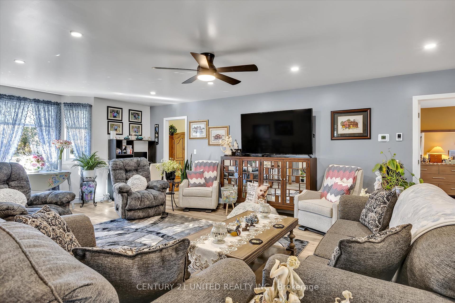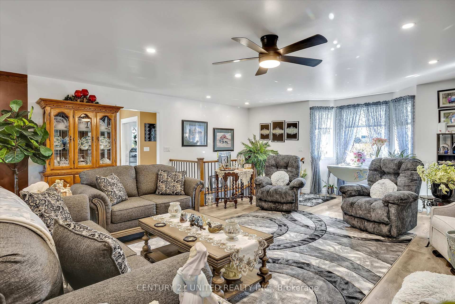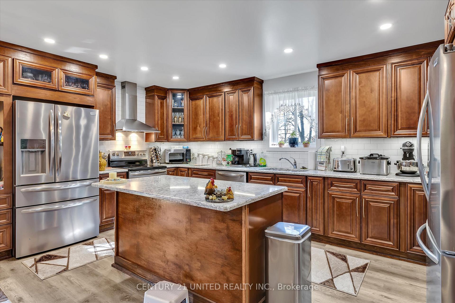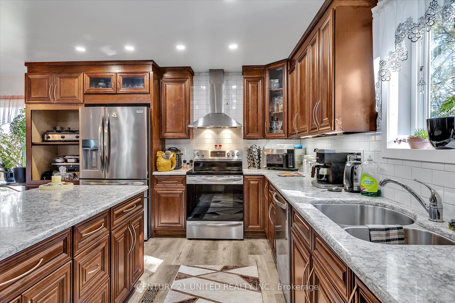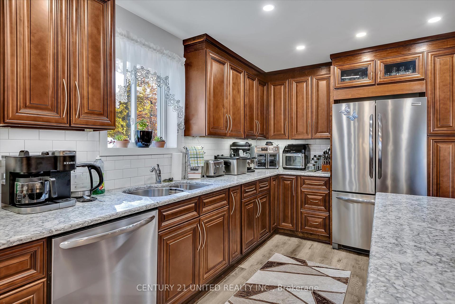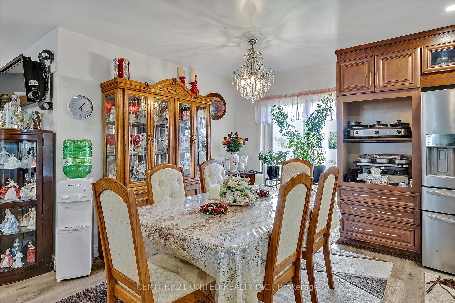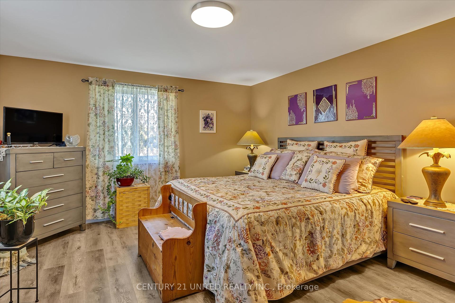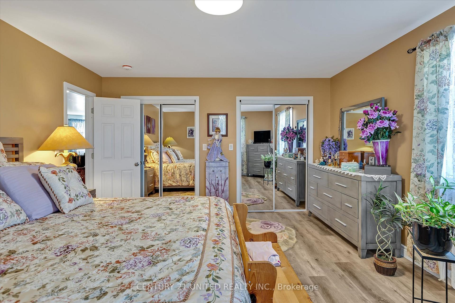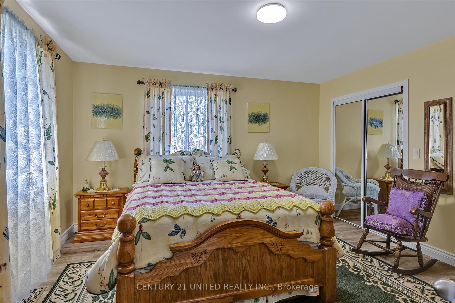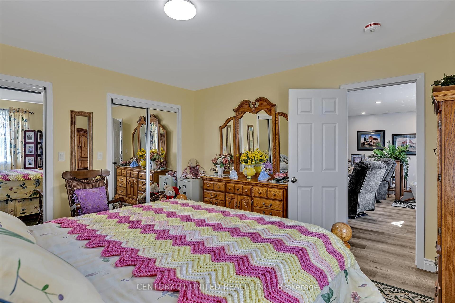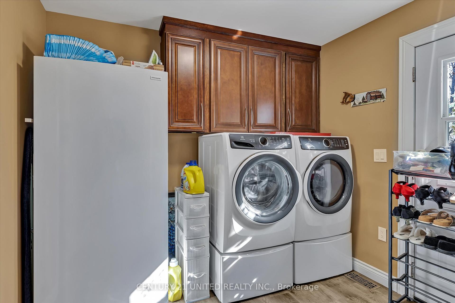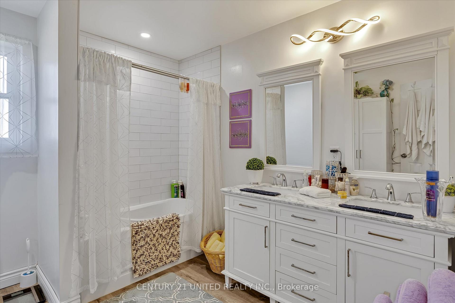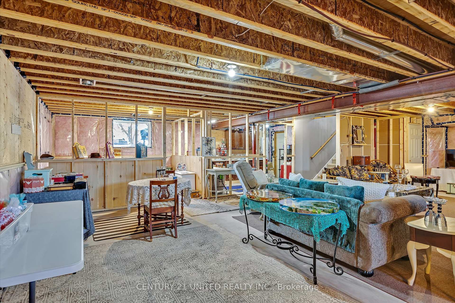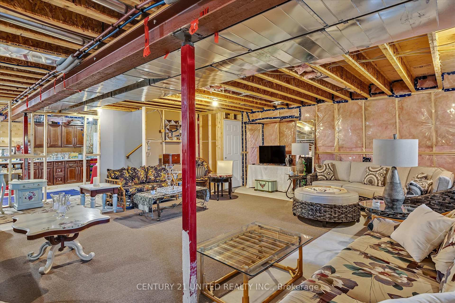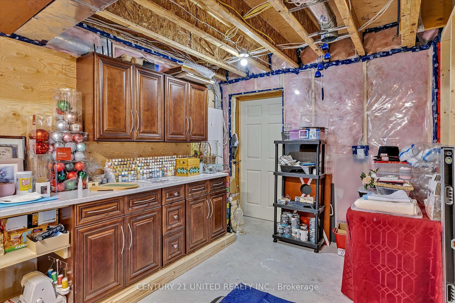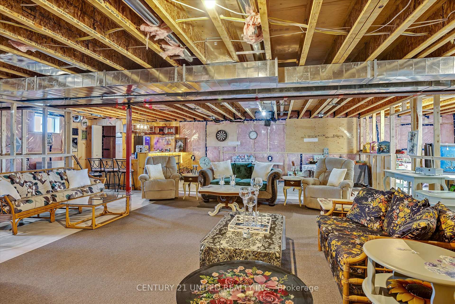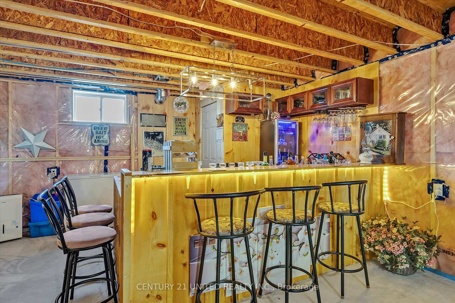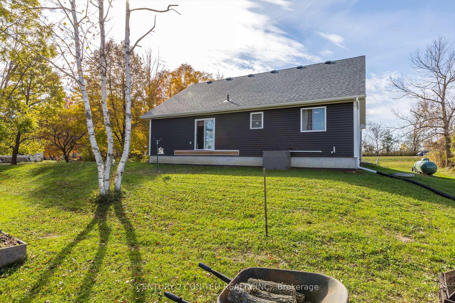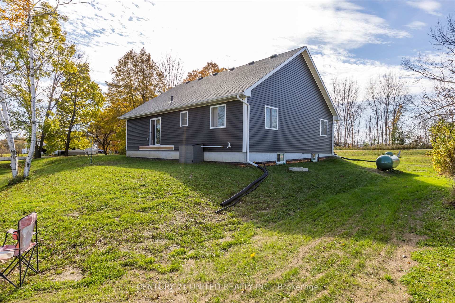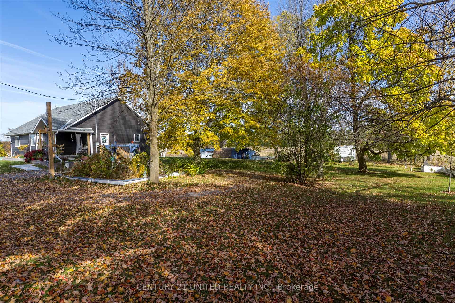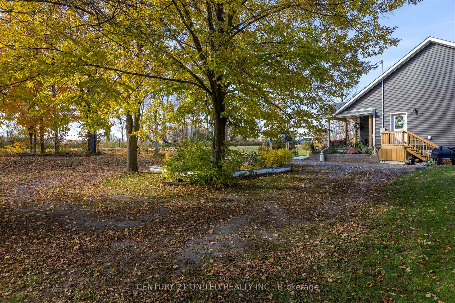$649,900
Available - For Sale
Listing ID: X9508030
2219 N Asphodel 5th Line , Asphodel-Norwood, K0L 2V0, Ontario
| Welcome to this stunning 2023 built bungalow located in the peaceful Asphodel-Norwood Township. Offering the perfect blend of modern convenience and rural tranquility, this home is set on a spacious .589 acre lot, surrounded by picturesque fields on three sides. With 1,545 sq. ft. of thoughtfully designed living space, this property is a dream come true. Step inside to find beautiful slate flooring throughout the main floor, leading to an open-concept living area. The dream kitchen is a standout, featuring quartz countertops, tile backsplash, ample counter/storage space, and the rare addition of two fridges perfect for family gatherings and meal prep! The main floor also includes a spacious bathroom with a double vanity and a soaker tub, as well as a convenient main floor laundry. With two spacious bedrooms, each featuring dual closets with built-in lighting, this home is designed for both comfort and functionality. The bright partially finished basement, already framed and equipped with electrical and insulation, offers endless potential for additional living space. A large 4x4 egress window makes it ideal for a future bedroom or office, offering natural light and added safety. Don't forget the built-in bar with an included bar fridge! The outdoor space is just as impressive with plum, pear, and apple trees on the south side of the property. A large shed provides ample storage, and with parking for up to 8 cars, there's room for all your guests. Located just 5 minutes from Norwood and 15 minutes from Hwy 115 and Peterborough, this home offers the best of both worlds serene country living with town amenities close by. A commuters dream, this is the perfect place to call home! |
| Price | $649,900 |
| Taxes: | $4137.59 |
| Assessment: | $315000 |
| Assessment Year: | 2024 |
| Address: | 2219 N Asphodel 5th Line , Asphodel-Norwood, K0L 2V0, Ontario |
| Lot Size: | 178.04 x 144.03 (Feet) |
| Acreage: | .50-1.99 |
| Directions/Cross Streets: | Hwy 7 & Asphodel 5th Line |
| Rooms: | 6 |
| Rooms +: | 1 |
| Bedrooms: | 2 |
| Bedrooms +: | |
| Kitchens: | 1 |
| Family Room: | Y |
| Basement: | Full, Part Fin |
| Approximatly Age: | 0-5 |
| Property Type: | Detached |
| Style: | Bungalow |
| Exterior: | Vinyl Siding |
| Garage Type: | None |
| (Parking/)Drive: | Private |
| Drive Parking Spaces: | 8 |
| Pool: | None |
| Other Structures: | Garden Shed |
| Approximatly Age: | 0-5 |
| Approximatly Square Footage: | 1500-2000 |
| Property Features: | Clear View |
| Fireplace/Stove: | N |
| Heat Source: | Propane |
| Heat Type: | Forced Air |
| Central Air Conditioning: | None |
| Laundry Level: | Main |
| Sewers: | Septic |
| Water: | Well |
| Water Supply Types: | Drilled Well |
| Utilities-Hydro: | Y |
$
%
Years
This calculator is for demonstration purposes only. Always consult a professional
financial advisor before making personal financial decisions.
| Although the information displayed is believed to be accurate, no warranties or representations are made of any kind. |
| CENTURY 21 UNITED REALTY INC. |
|
|
.jpg?src=Custom)
Dir:
416-548-7854
Bus:
416-548-7854
Fax:
416-981-7184
| Virtual Tour | Book Showing | Email a Friend |
Jump To:
At a Glance:
| Type: | Freehold - Detached |
| Area: | Peterborough |
| Municipality: | Asphodel-Norwood |
| Neighbourhood: | Rural Asphodel-Norwood |
| Style: | Bungalow |
| Lot Size: | 178.04 x 144.03(Feet) |
| Approximate Age: | 0-5 |
| Tax: | $4,137.59 |
| Beds: | 2 |
| Baths: | 1 |
| Fireplace: | N |
| Pool: | None |
Locatin Map:
Payment Calculator:
- Color Examples
- Green
- Black and Gold
- Dark Navy Blue And Gold
- Cyan
- Black
- Purple
- Gray
- Blue and Black
- Orange and Black
- Red
- Magenta
- Gold
- Device Examples

