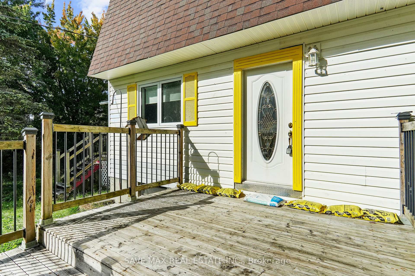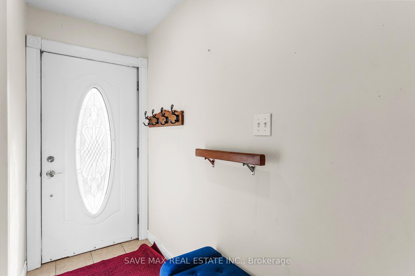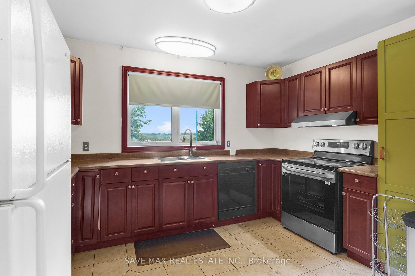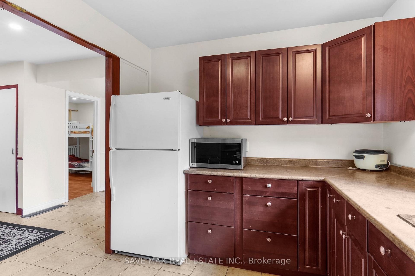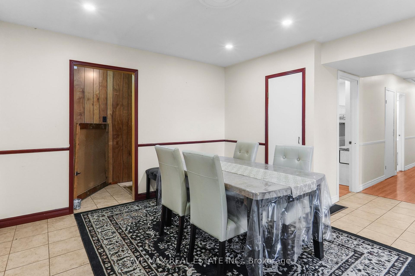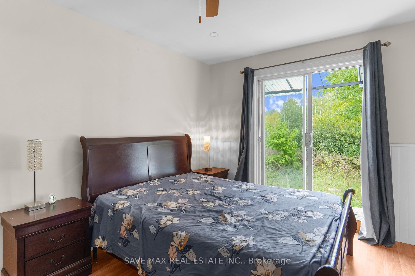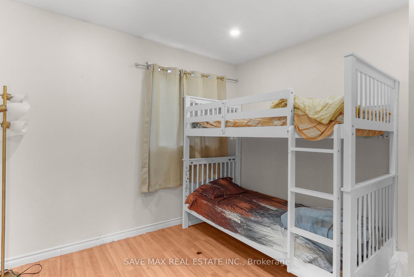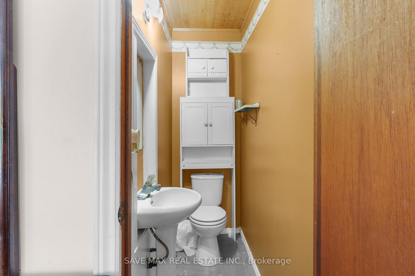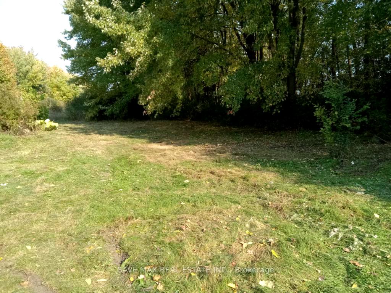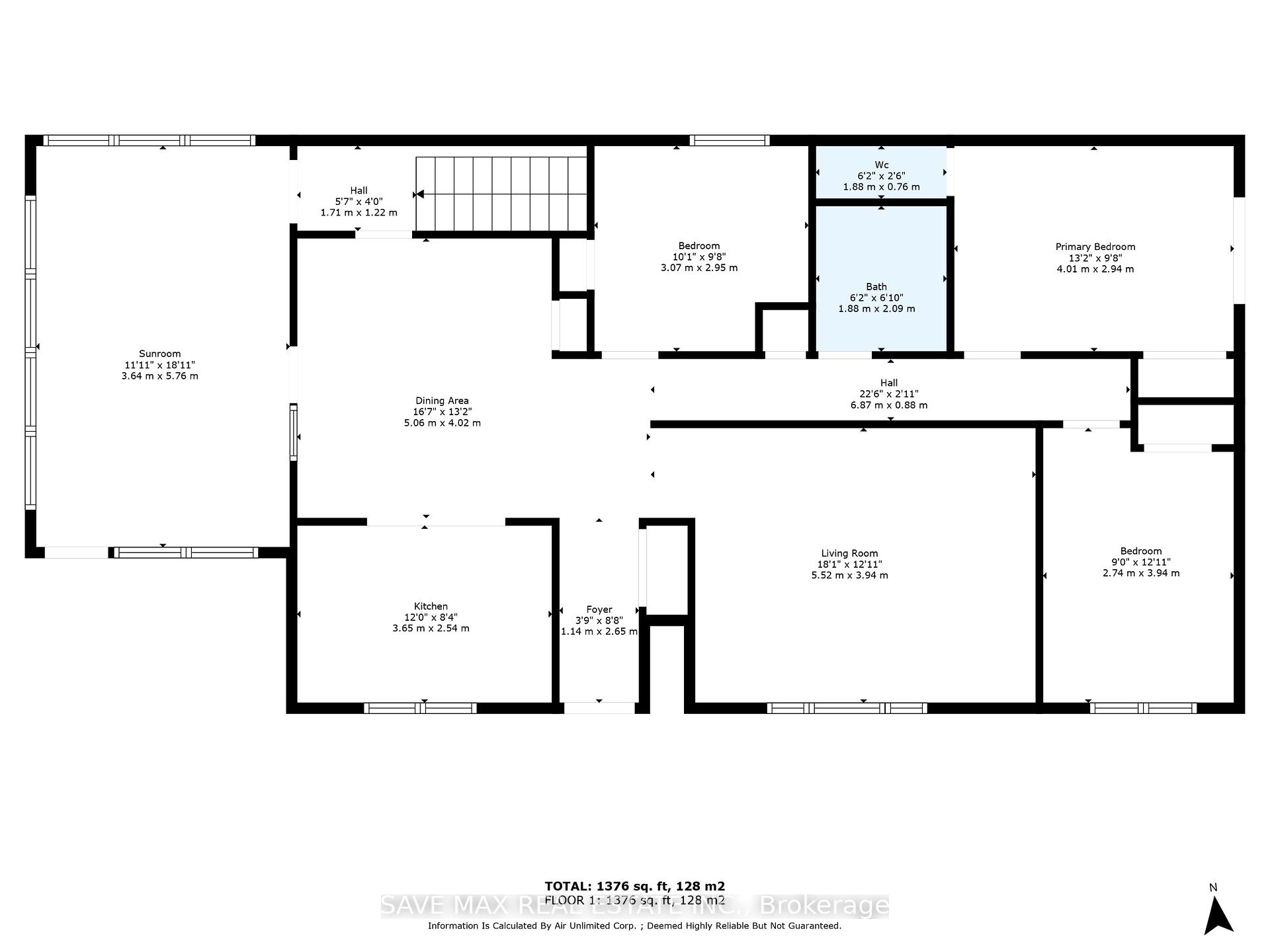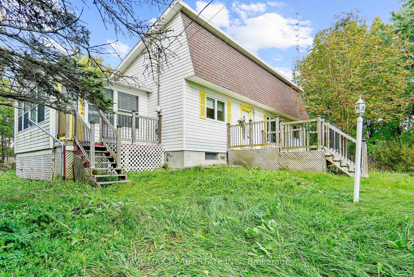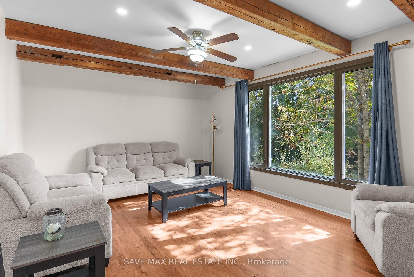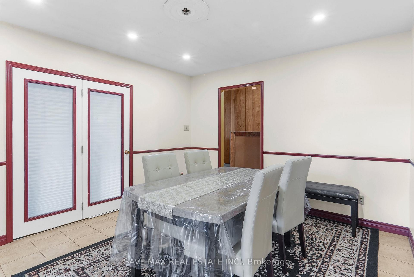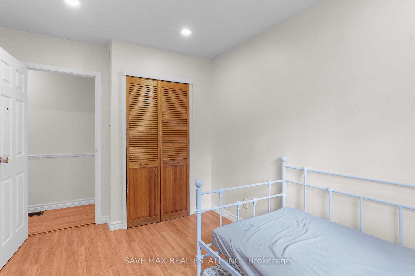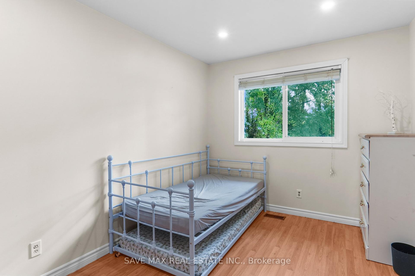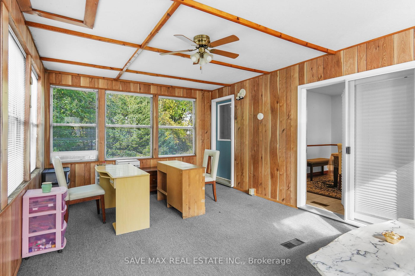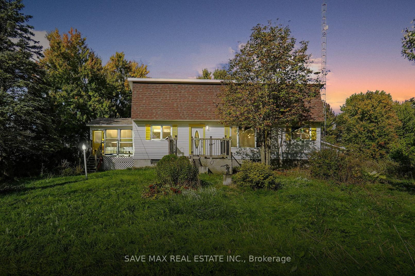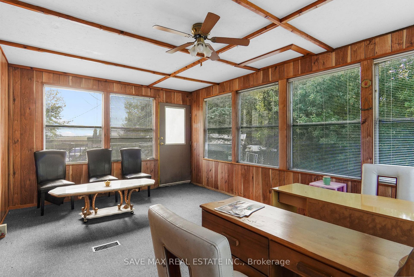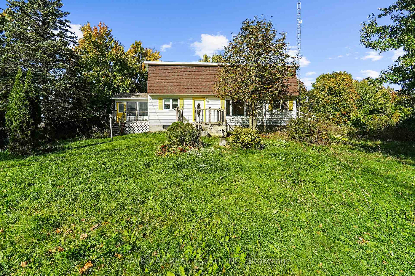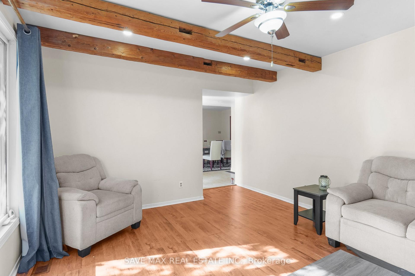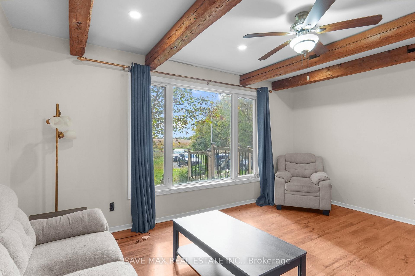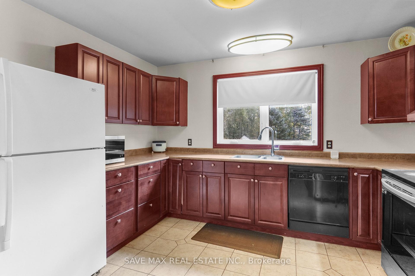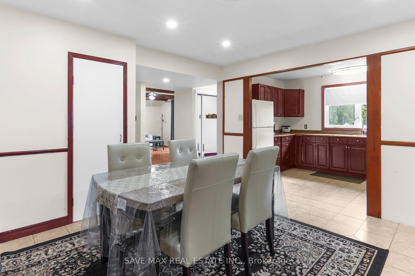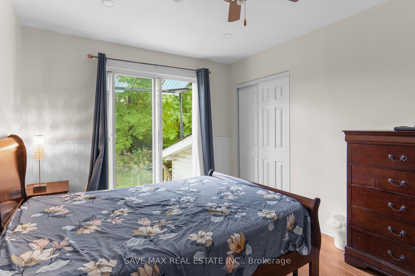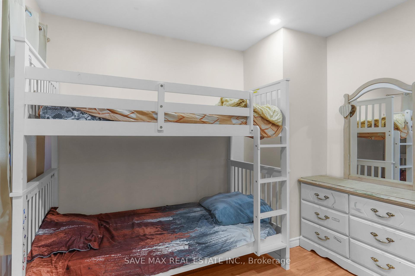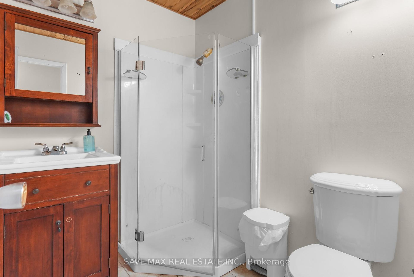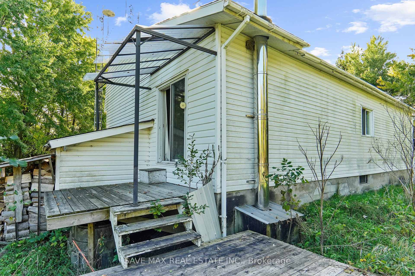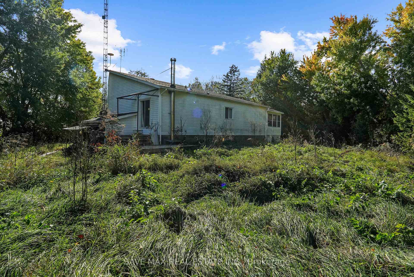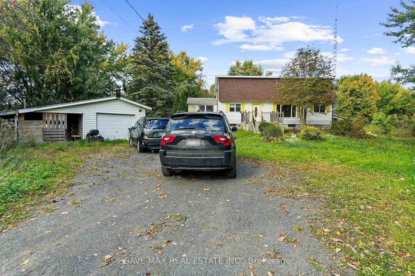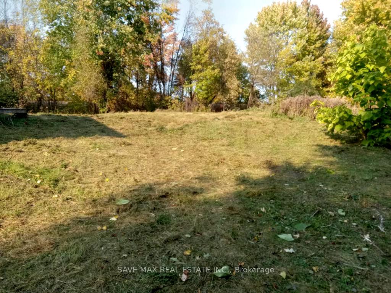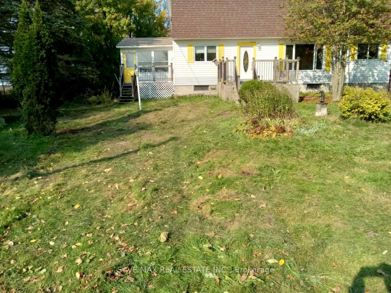$599,000
Available - For Sale
Listing ID: X9509986
11590 Levere Rd , North Dundas, K0E 1S0, Ontario
| Attention Investors!!! Amazing opportunity to own a Detached Bungalow on a 6 Acres parcel of land in North Dundas. Welcoming foyer. Separate Living & Dining room. Spacious eat-in kitchen. Lots of light in the house. Primary bedroom w/ 2pc ensuite & closet. 2 other good-sized bedrooms. 3pc common washroom. Sun filled huge Sunroom for family enjoyment. Laminate and Tile Flooring. Detached garage. Lots of parking, can easily fit 4 cars outside. Wood stove for heating, it can save your heating bill. Well water, no water bill. Septic (3 yrs. New). Barn on the property. Private 6.67 Acre property with space for Family, Children and Pets. Many Perennials and Fruit Trees. Zoning RU multiple permissible uses. 35 minutes' drive to Ottawa, 10 min from 416 Hwy. Drive of 5 kms to Tim Hortons, Dollarama and Restaurants. Property being sold in "As-is" condition. No warranties. |
| Price | $599,000 |
| Taxes: | $2600.00 |
| Address: | 11590 Levere Rd , North Dundas, K0E 1S0, Ontario |
| Lot Size: | 190.54 x 1947.81 (Feet) |
| Directions/Cross Streets: | Inkerman Rd / Levere Rd |
| Rooms: | 8 |
| Bedrooms: | 3 |
| Bedrooms +: | |
| Kitchens: | 1 |
| Family Room: | N |
| Basement: | Full |
| Property Type: | Detached |
| Style: | Bungalow |
| Exterior: | Alum Siding |
| Garage Type: | Detached |
| (Parking/)Drive: | Private |
| Drive Parking Spaces: | 4 |
| Pool: | None |
| Fireplace/Stove: | Y |
| Heat Source: | Electric |
| Heat Type: | Forced Air |
| Central Air Conditioning: | None |
| Sewers: | Septic |
| Water: | Well |
$
%
Years
This calculator is for demonstration purposes only. Always consult a professional
financial advisor before making personal financial decisions.
| Although the information displayed is believed to be accurate, no warranties or representations are made of any kind. |
| SAVE MAX REAL ESTATE INC. |
|
|
.jpg?src=Custom)
Dir:
416-548-7854
Bus:
416-548-7854
Fax:
416-981-7184
| Virtual Tour | Book Showing | Email a Friend |
Jump To:
At a Glance:
| Type: | Freehold - Detached |
| Area: | Stormont, Dundas and Glengarry |
| Municipality: | North Dundas |
| Neighbourhood: | 708 - North Dundas (Mountain) Twp |
| Style: | Bungalow |
| Lot Size: | 190.54 x 1947.81(Feet) |
| Tax: | $2,600 |
| Beds: | 3 |
| Baths: | 2 |
| Fireplace: | Y |
| Pool: | None |
Locatin Map:
Payment Calculator:
- Color Examples
- Green
- Black and Gold
- Dark Navy Blue And Gold
- Cyan
- Black
- Purple
- Gray
- Blue and Black
- Orange and Black
- Red
- Magenta
- Gold
- Device Examples

