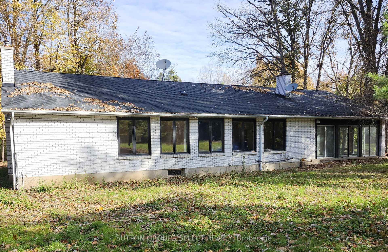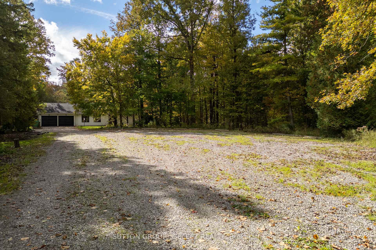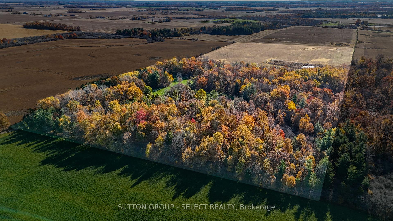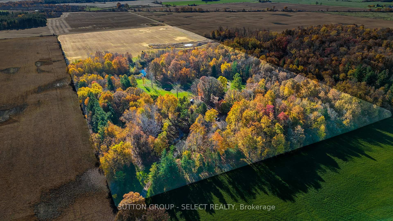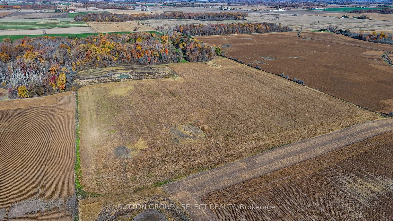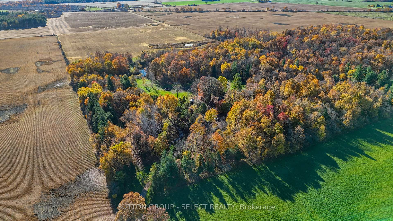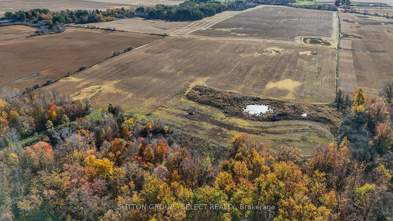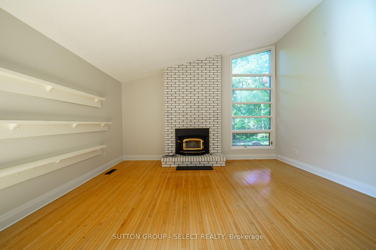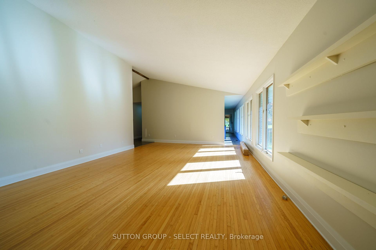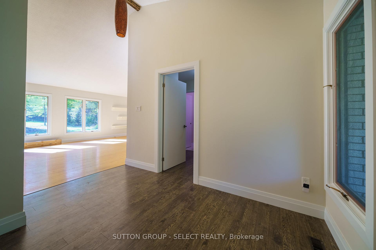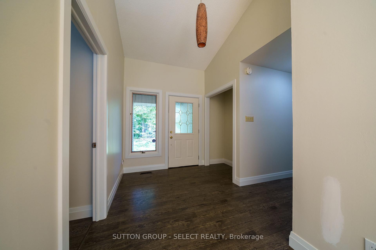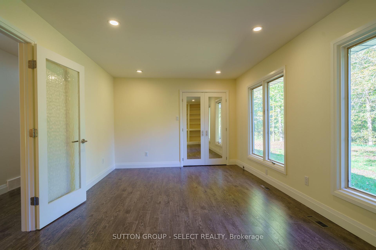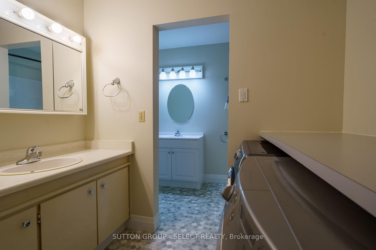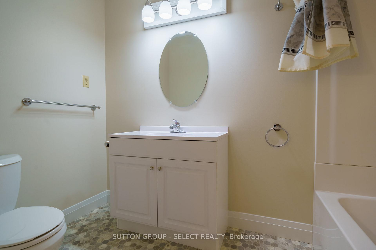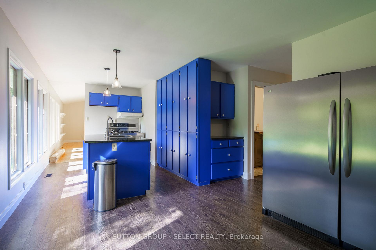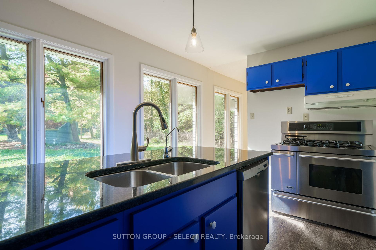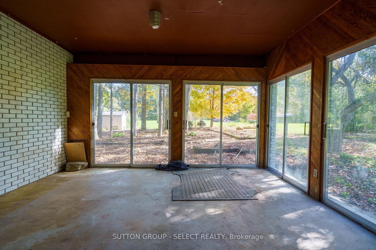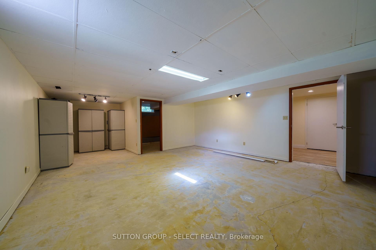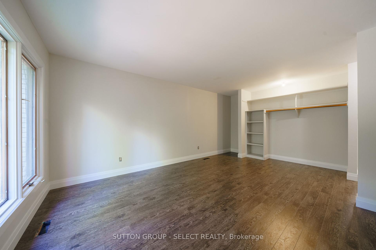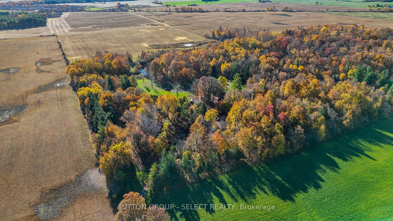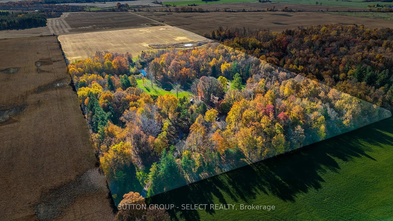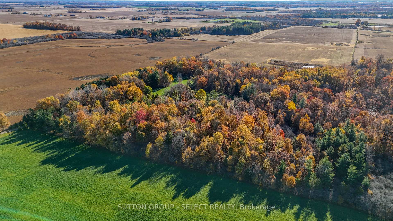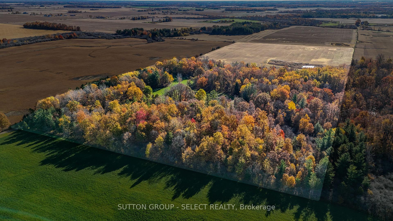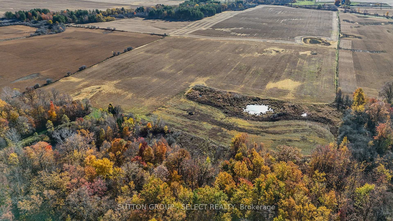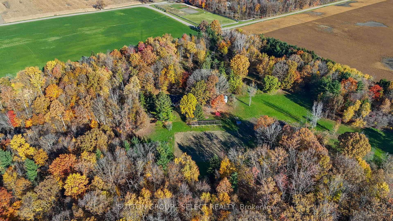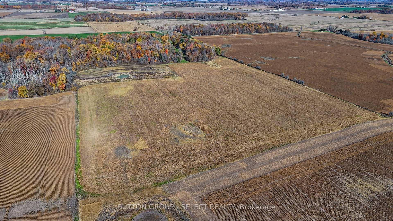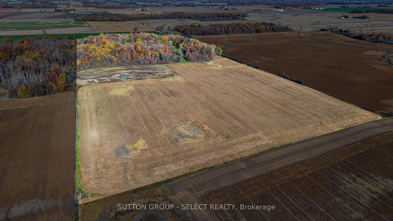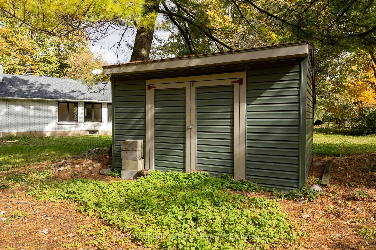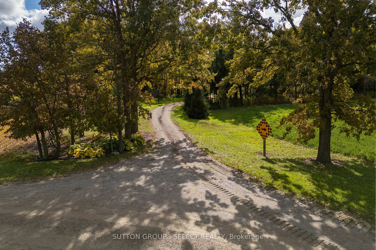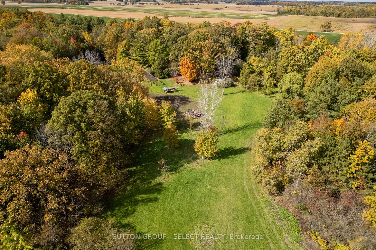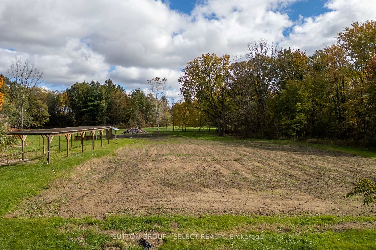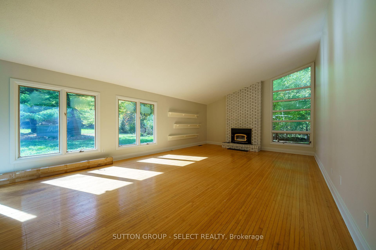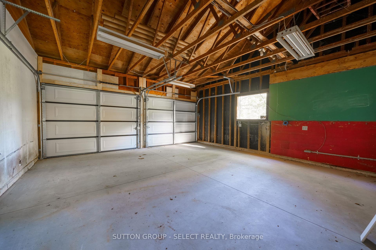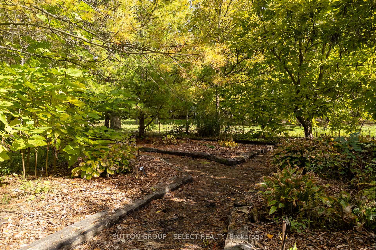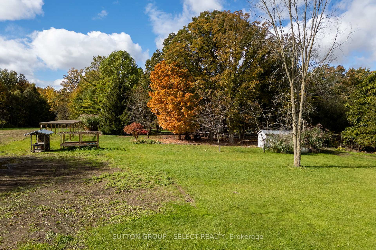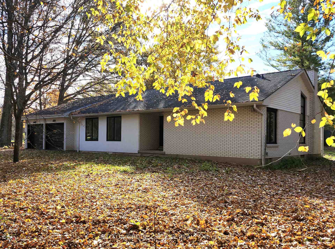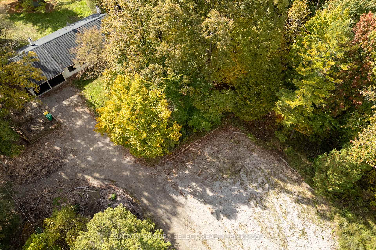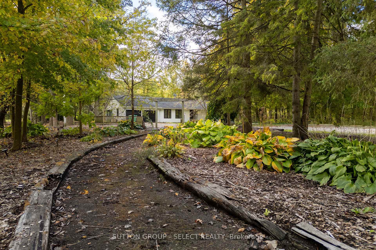$1,195,000
Available - For Sale
Listing ID: X9513815
4897 Irish Dr , Southwest Middlesex, N0L 1A0, Ontario
| This unique 50-acre private oasis features striking ponds, lush bushland, and magnificent meadows, along with 26 acres of workable crop land that offers additional income potential. The property presents numerous opportunities, whether as a stunning wedding venue, a garden centre, or horse farm with private trails in the bush, endless possibilities await. The ranch-style home includes a full basement and an impressive living area with large windows, a vaulted ceiling, and a fireplace that provides views of the picturesque landscape. The kitchen is equipped with granite countertops, an island, and oversized appliances. Located just 25 minutes West of London, this property is ideal for those seeking an escape from the hustle and bustle of city life, offering a tranquil and serene environment. Beautiful hosta gardens surround the property, ensuring peace and tranquility. Recent updated include an updated septic system, a renovated main bathroom, updated flooring in the basement, freshly poured concrete in the garage, new garage doors, and updated interior and exterior paint. The primary bedroom has also been renovated. Don't miss this rare opportunity to own a truly exceptional property! |
| Price | $1,195,000 |
| Taxes: | $4300.00 |
| Assessment: | $475000 |
| Assessment Year: | 2024 |
| Address: | 4897 Irish Dr , Southwest Middlesex, N0L 1A0, Ontario |
| Lot Size: | 987.00 x 2238.00 (Feet) |
| Acreage: | 50-99.99 |
| Directions/Cross Streets: | From Appin, south on Thames Rd to Irish Dr, turn west, one KM on left |
| Rooms: | 7 |
| Rooms +: | 5 |
| Bedrooms: | 2 |
| Bedrooms +: | 1 |
| Kitchens: | 1 |
| Family Room: | Y |
| Basement: | Full, Part Fin |
| Approximatly Age: | 51-99 |
| Property Type: | Farm |
| Style: | Bungalow |
| Exterior: | Brick, Vinyl Siding |
| Garage Type: | Attached |
| (Parking/)Drive: | Available |
| Drive Parking Spaces: | 10 |
| Pool: | None |
| Other Structures: | Garden Shed |
| Approximatly Age: | 51-99 |
| Approximatly Square Footage: | 1500-2000 |
| Property Features: | Hospital, Library, Place Of Worship, Rec Centre, School Bus Route, Wooded/Treed |
| Fireplace/Stove: | Y |
| Heat Source: | Propane |
| Heat Type: | Forced Air |
| Central Air Conditioning: | Central Air |
| Laundry Level: | Main |
| Sewers: | Septic |
| Water: | Well |
| Water Supply Types: | Drilled Well |
| Utilities-Cable: | N |
| Utilities-Hydro: | Y |
| Utilities-Gas: | N |
| Utilities-Telephone: | Y |
$
%
Years
This calculator is for demonstration purposes only. Always consult a professional
financial advisor before making personal financial decisions.
| Although the information displayed is believed to be accurate, no warranties or representations are made of any kind. |
| SUTTON GROUP - SELECT REALTY |
|
|
.jpg?src=Custom)
Dir:
416-548-7854
Bus:
416-548-7854
Fax:
416-981-7184
| Virtual Tour | Book Showing | Email a Friend |
Jump To:
At a Glance:
| Type: | Freehold - Farm |
| Area: | Middlesex |
| Municipality: | Southwest Middlesex |
| Neighbourhood: | Appin |
| Style: | Bungalow |
| Lot Size: | 987.00 x 2238.00(Feet) |
| Approximate Age: | 51-99 |
| Tax: | $4,300 |
| Beds: | 2+1 |
| Baths: | 2 |
| Fireplace: | Y |
| Pool: | None |
Locatin Map:
Payment Calculator:
- Color Examples
- Green
- Black and Gold
- Dark Navy Blue And Gold
- Cyan
- Black
- Purple
- Gray
- Blue and Black
- Orange and Black
- Red
- Magenta
- Gold
- Device Examples

