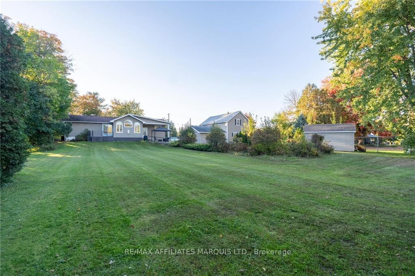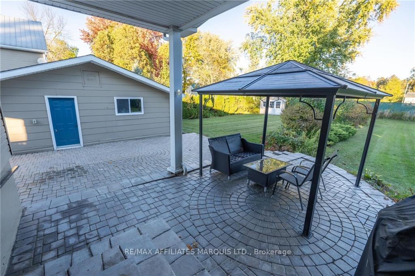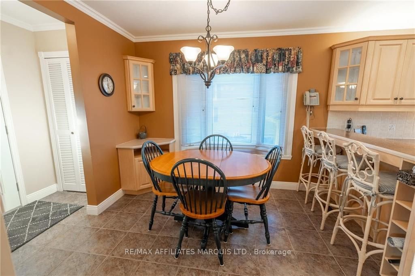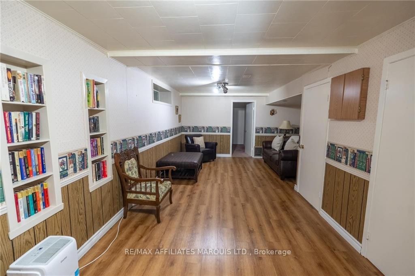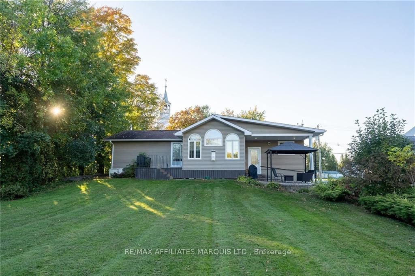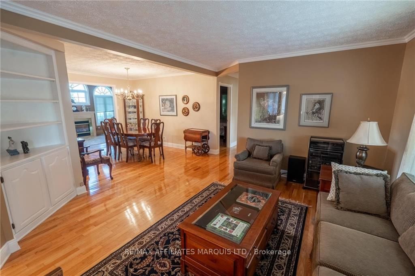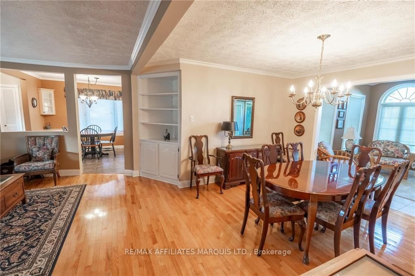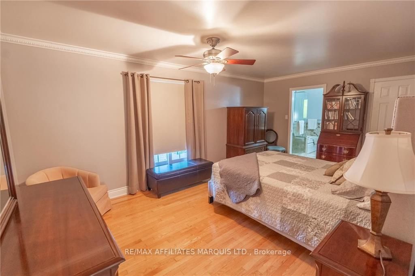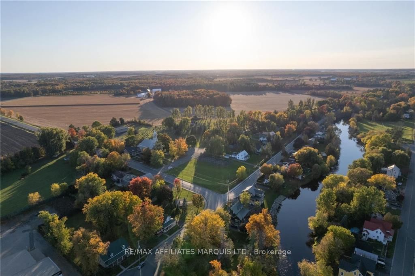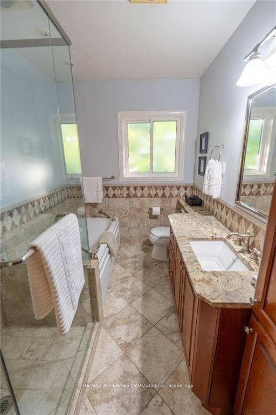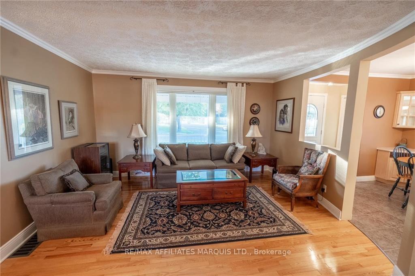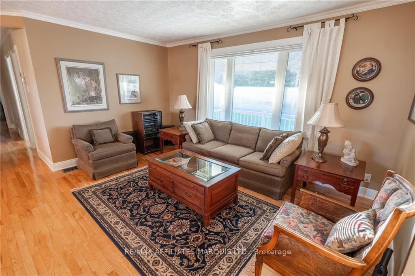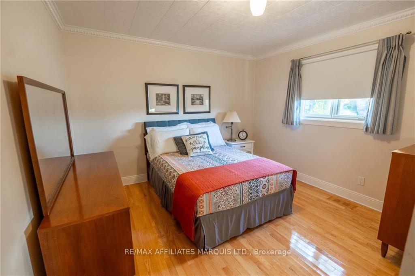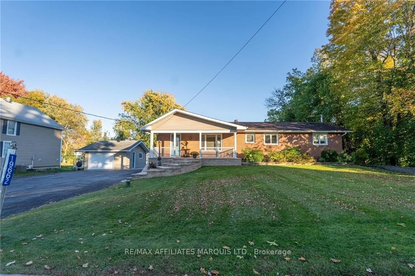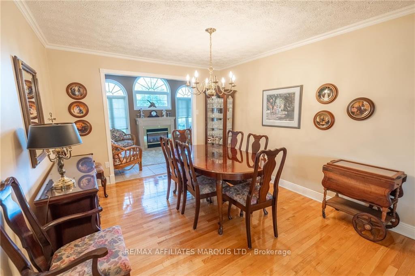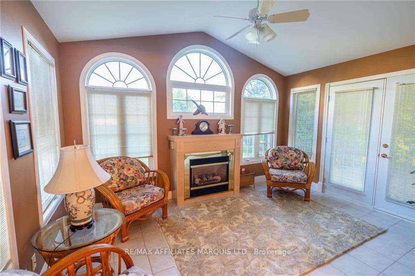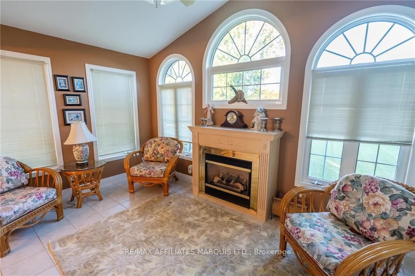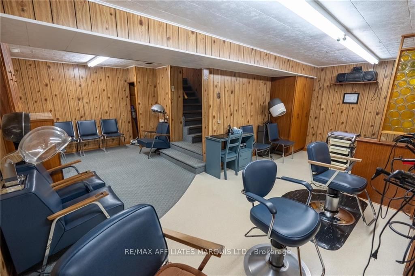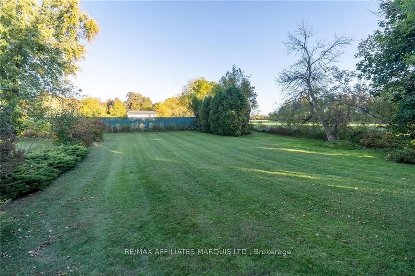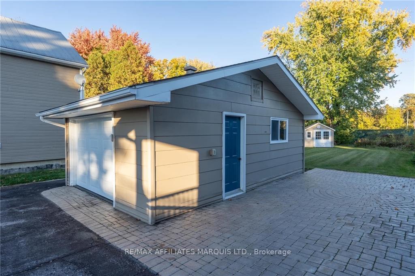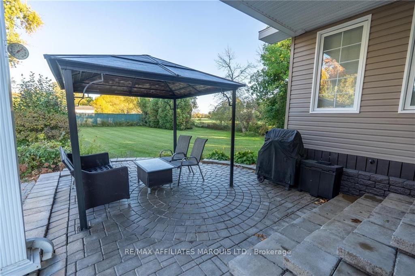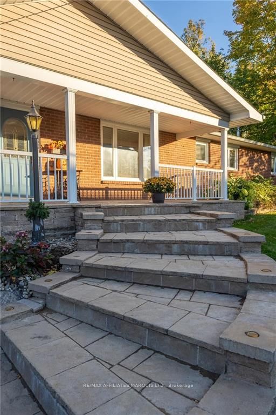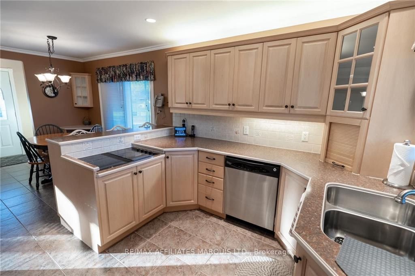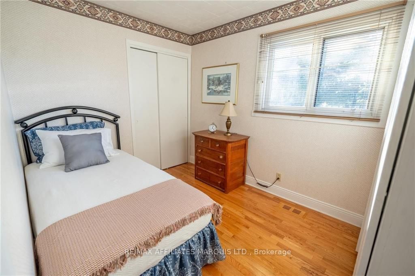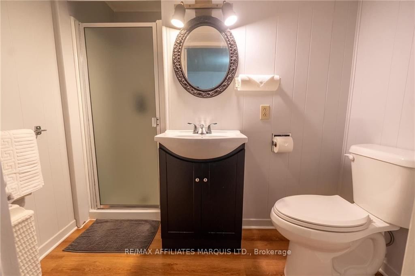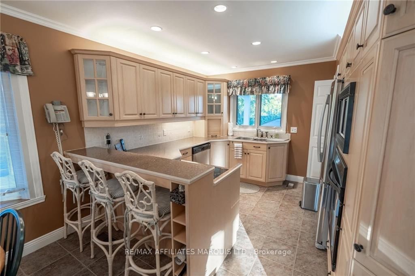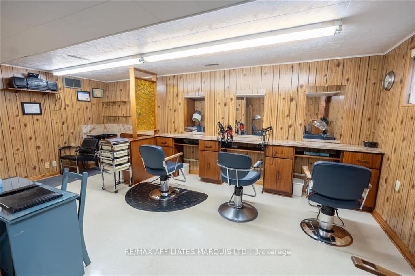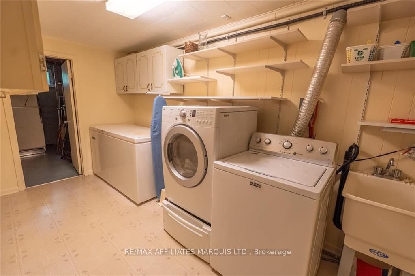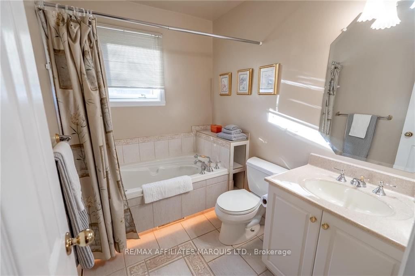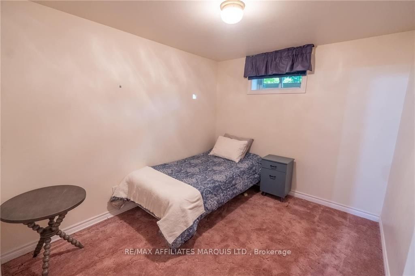$579,900
Available - For Sale
Listing ID: X9523507
19662 COUNTY ROAD 19 Rd , South Glengarry, K0C 2J0, Ontario
| Nestled in the charming village of Williamstown, this 1,465 sq ft, 3+1 bedroom home exudes pride of ownership, having been meticulously cared for by its original owner. Step inside to gleaming hardwood floors that flow throughout the main level. The inviting eat-in kitchen is enhanced with radiant heated floors, making it a cozy hub for family gatherings. Adjacent, a stunning four-season solarium with a gas fireplace creates the perfect retreat for year-round relaxation. The formal dining room opens seamlessly to a spacious living room, perfect for entertaining. The master suite is a true sanctuary, featuring a walk-in closet and a luxurious ensuite. Downstairs, the finished basement offers flexibility with a rec room, an additional bedroom, a 3-piece bath, and even a functional hair salon. Set on an oversized lot, the home boasts a driveway that accommodates 10 cars, a single garage, and a Generac generator for peace of mind. Walking distance to schools and the local arena., Flooring: Hardwood, Flooring: Ceramic |
| Price | $579,900 |
| Taxes: | $3747.00 |
| Address: | 19662 COUNTY ROAD 19 Rd , South Glengarry, K0C 2J0, Ontario |
| Lot Size: | 109.53 x 206.38 (Feet) |
| Directions/Cross Streets: | Cty Rd 19 across from St Marys |
| Rooms: | 9 |
| Rooms +: | 5 |
| Bedrooms: | 3 |
| Bedrooms +: | 1 |
| Kitchens: | 1 |
| Kitchens +: | 0 |
| Family Room: | Y |
| Basement: | Finished, Full |
| Property Type: | Detached |
| Style: | Bungalow |
| Exterior: | Brick, Vinyl Siding |
| Garage Type: | Detached |
| Pool: | None |
| Heat Source: | Gas |
| Heat Type: | Forced Air |
| Central Air Conditioning: | Central Air |
| Sewers: | Septic |
| Water: | Well |
| Water Supply Types: | Drilled Well |
| Utilities-Gas: | Y |
$
%
Years
This calculator is for demonstration purposes only. Always consult a professional
financial advisor before making personal financial decisions.
| Although the information displayed is believed to be accurate, no warranties or representations are made of any kind. |
| RE/MAX AFFILIATES MARQUIS LTD. |
|
|
.jpg?src=Custom)
Dir:
416-548-7854
Bus:
416-548-7854
Fax:
416-981-7184
| Book Showing | Email a Friend |
Jump To:
At a Glance:
| Type: | Freehold - Detached |
| Area: | Stormont, Dundas and Glengarry |
| Municipality: | South Glengarry |
| Neighbourhood: | 723 - South Glengarry (Charlottenburgh) Twp |
| Style: | Bungalow |
| Lot Size: | 109.53 x 206.38(Feet) |
| Tax: | $3,747 |
| Beds: | 3+1 |
| Baths: | 3 |
| Pool: | None |
Locatin Map:
Payment Calculator:
- Color Examples
- Green
- Black and Gold
- Dark Navy Blue And Gold
- Cyan
- Black
- Purple
- Gray
- Blue and Black
- Orange and Black
- Red
- Magenta
- Gold
- Device Examples

