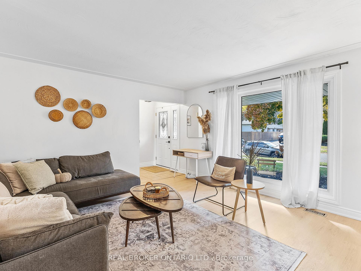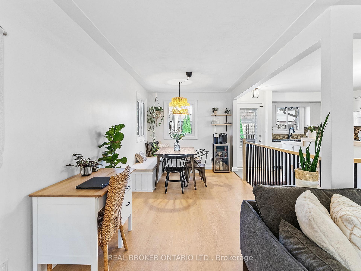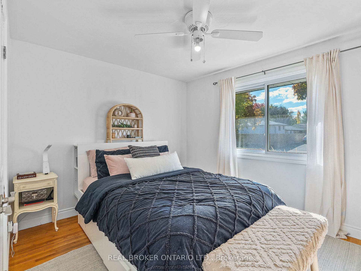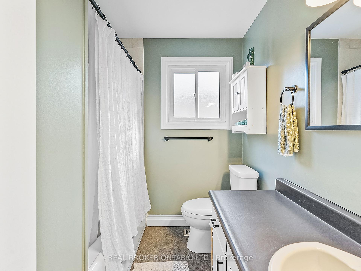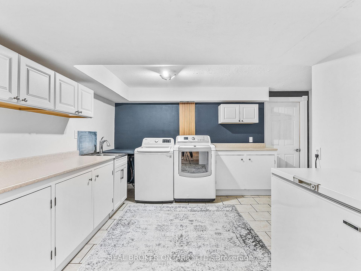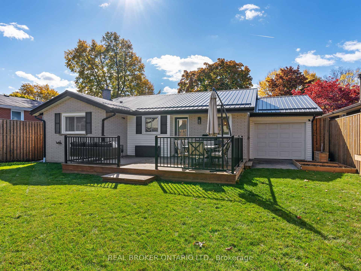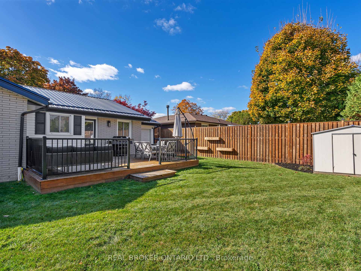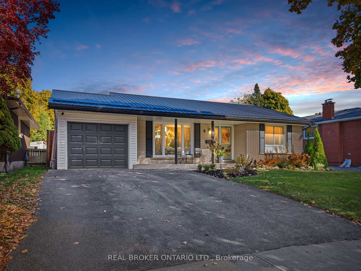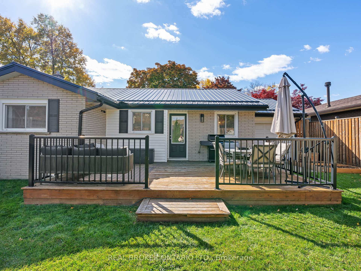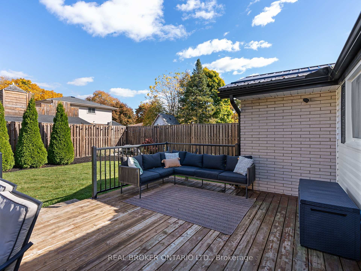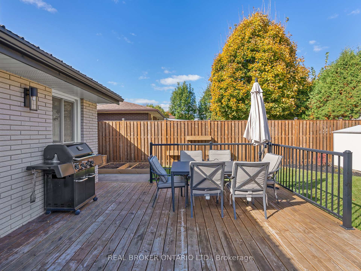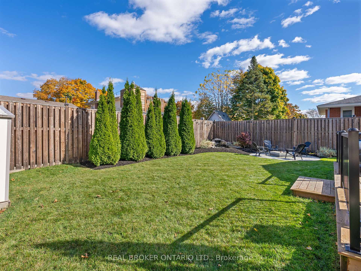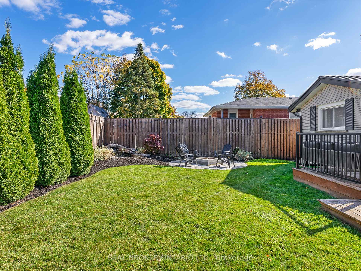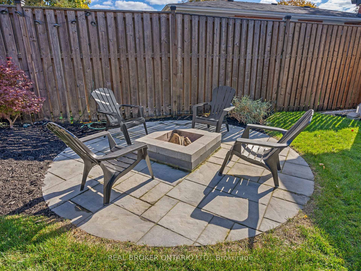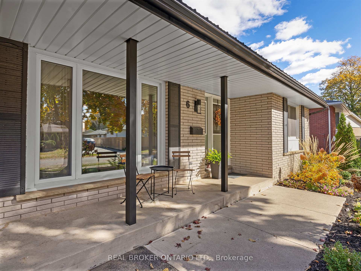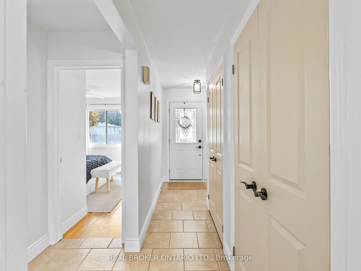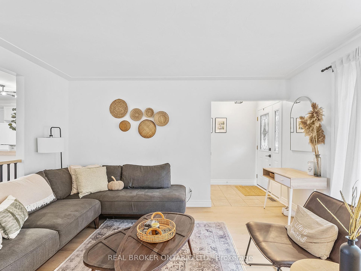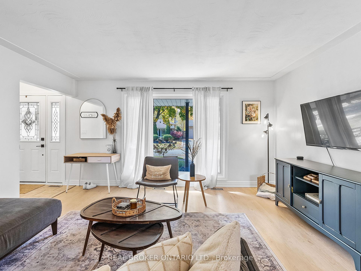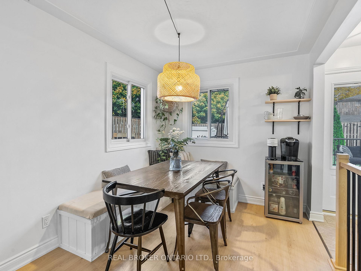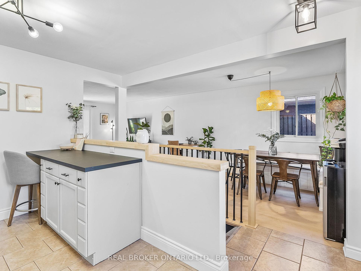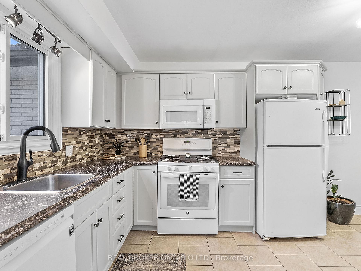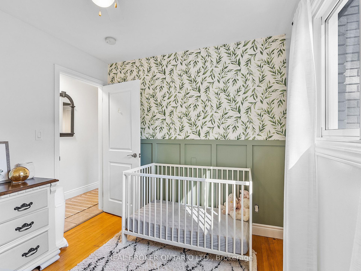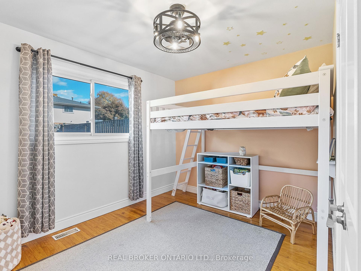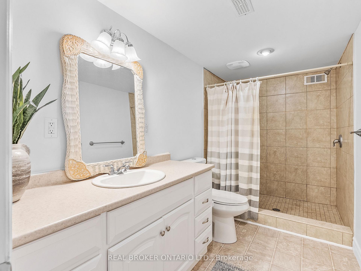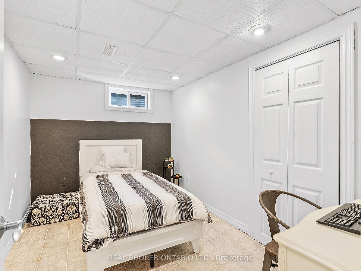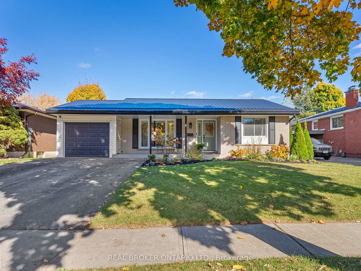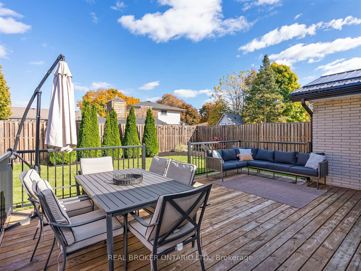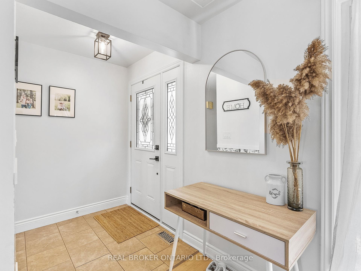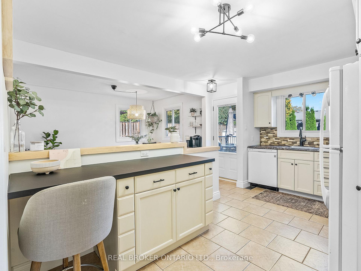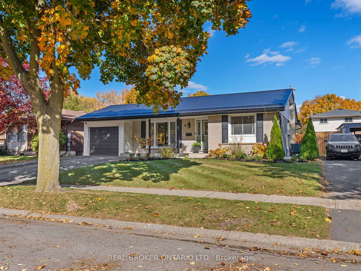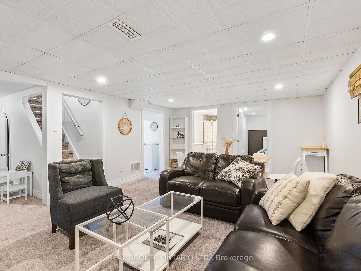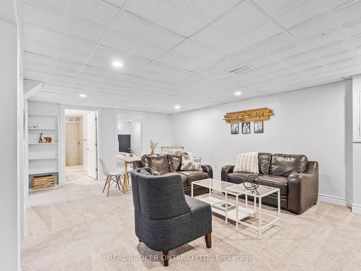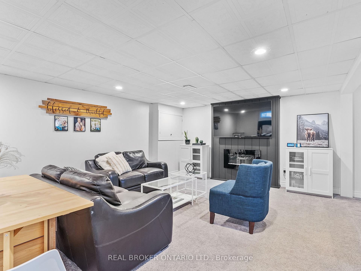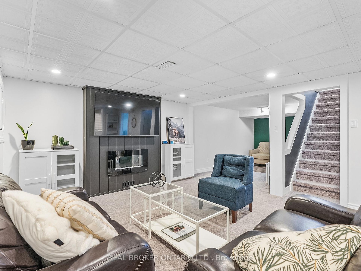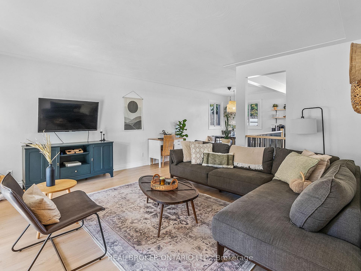$799,900
Available - For Sale
Listing ID: X9525955
6 Tanglewood Terr , Brantford, N3R 3R9, Ontario
| Welcome to this beautiful North End Brantford bungalow, offering over 2000 sq. ft of finished living space! Situated on a quiet road with a spacious two-car driveway and single-car garage, this home invites you in from the start. Imagine yourself relaxing on the cozy front porch, then stepping into the bright and welcoming foyer that opens into the family room, spacious dining area, and kitchen, all with a view of the private backyard. The outdoor space is a true retreat, showcasing a water feature and a wood firepit, perfect for enjoying those crisp fall evenings. Inside, the main floor boasts plenty of storage and closet space, along with three generously sized bedrooms and a 4-piece bath. Head downstairs to find a fantastic space for entertaining or enjoying game nights, complete with a 3-piece bath, a spacious fourth bedroom, an oversized laundry room, and extra storage! This charming bungalow has everything you need and more don't miss your chance to make it yours! Schedule your private viewing today and thank you for visiting! |
| Price | $799,900 |
| Taxes: | $3527.00 |
| Address: | 6 Tanglewood Terr , Brantford, N3R 3R9, Ontario |
| Acreage: | < .50 |
| Directions/Cross Streets: | Wayne Gretzky North, left onto Dunsdon St., turn left onto Coachwood Road, Right onto Winding Way, R |
| Rooms: | 6 |
| Rooms +: | 6 |
| Bedrooms: | 3 |
| Bedrooms +: | 1 |
| Kitchens: | 1 |
| Family Room: | N |
| Basement: | Finished, Full |
| Approximatly Age: | 51-99 |
| Property Type: | Detached |
| Style: | Bungalow |
| Exterior: | Brick |
| Garage Type: | Attached |
| (Parking/)Drive: | Private |
| Drive Parking Spaces: | 2 |
| Pool: | None |
| Approximatly Age: | 51-99 |
| Fireplace/Stove: | Y |
| Heat Source: | Gas |
| Heat Type: | Forced Air |
| Central Air Conditioning: | Central Air |
| Laundry Level: | Lower |
| Sewers: | Sewers |
| Water: | Municipal |
$
%
Years
This calculator is for demonstration purposes only. Always consult a professional
financial advisor before making personal financial decisions.
| Although the information displayed is believed to be accurate, no warranties or representations are made of any kind. |
| REAL BROKER ONTARIO LTD. |
|
|
.jpg?src=Custom)
Dir:
416-548-7854
Bus:
416-548-7854
Fax:
416-981-7184
| Virtual Tour | Book Showing | Email a Friend |
Jump To:
At a Glance:
| Type: | Freehold - Detached |
| Area: | Brantford |
| Municipality: | Brantford |
| Style: | Bungalow |
| Approximate Age: | 51-99 |
| Tax: | $3,527 |
| Beds: | 3+1 |
| Baths: | 2 |
| Fireplace: | Y |
| Pool: | None |
Locatin Map:
Payment Calculator:
- Color Examples
- Green
- Black and Gold
- Dark Navy Blue And Gold
- Cyan
- Black
- Purple
- Gray
- Blue and Black
- Orange and Black
- Red
- Magenta
- Gold
- Device Examples

