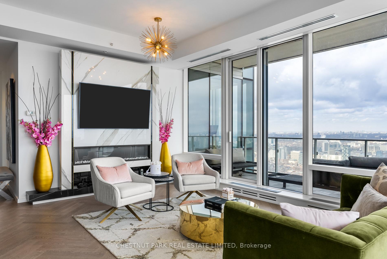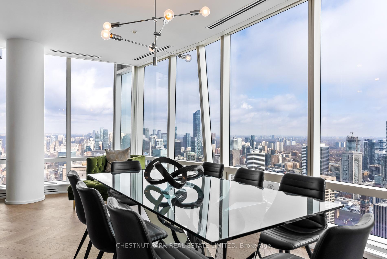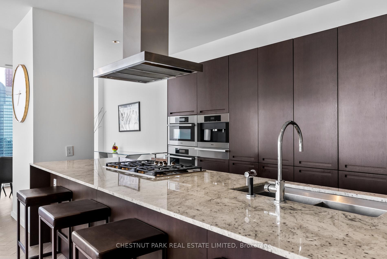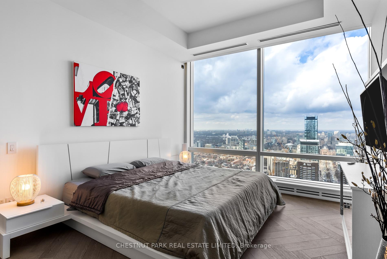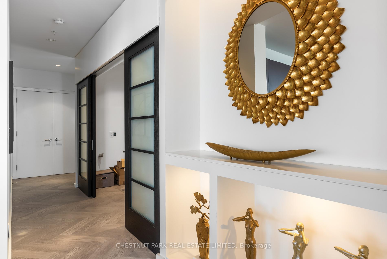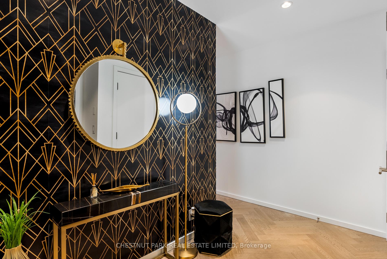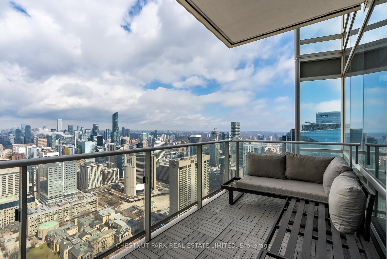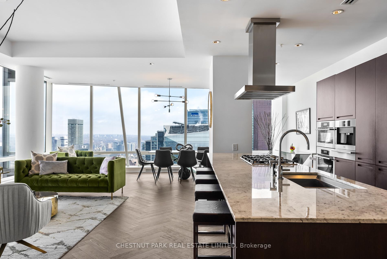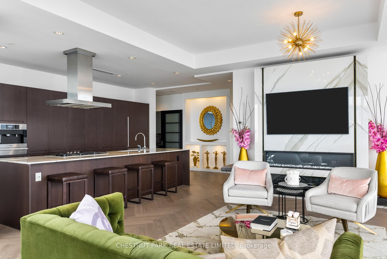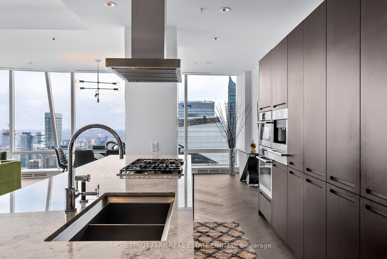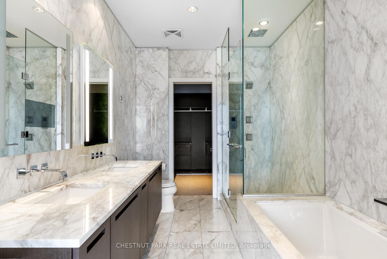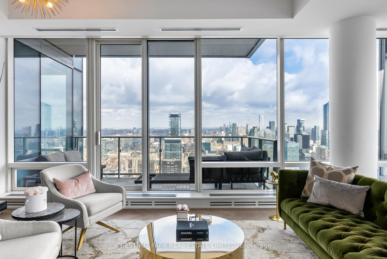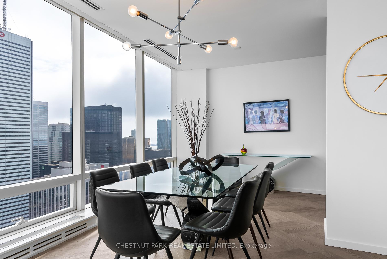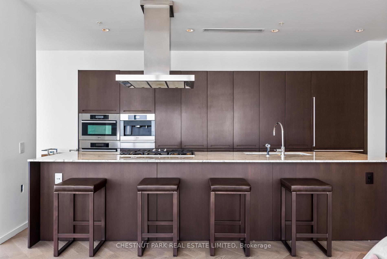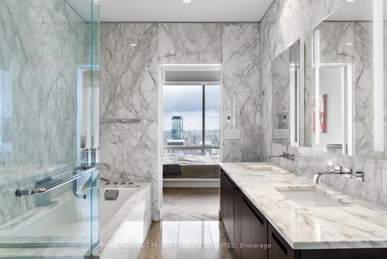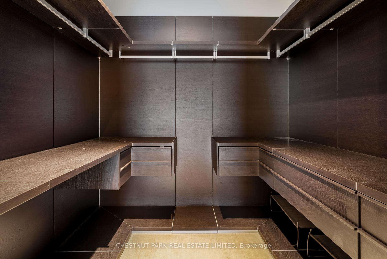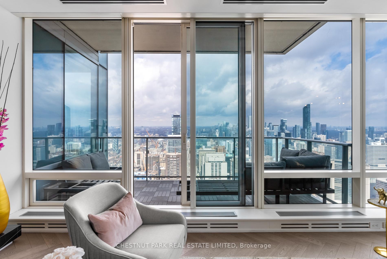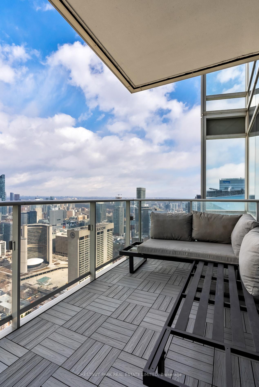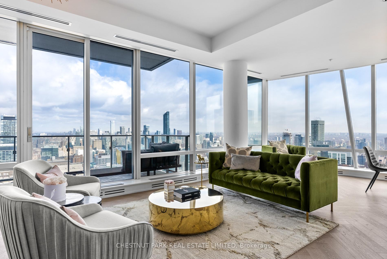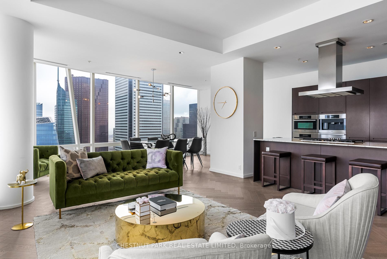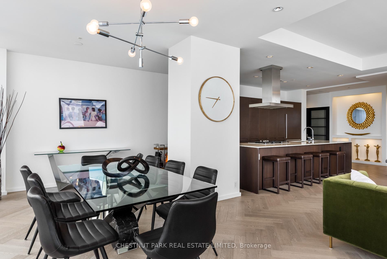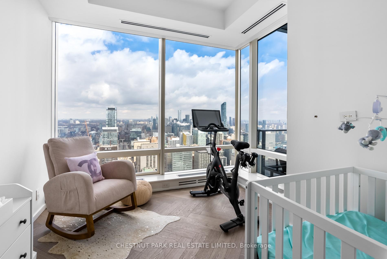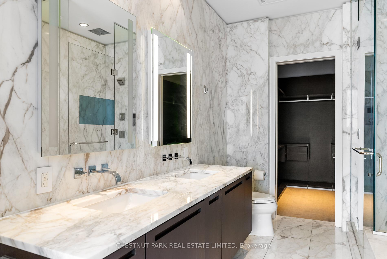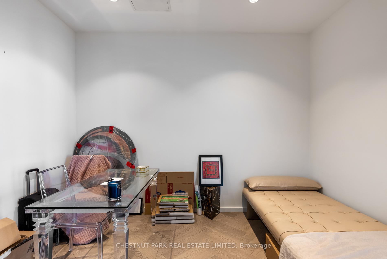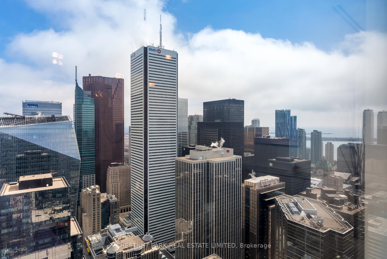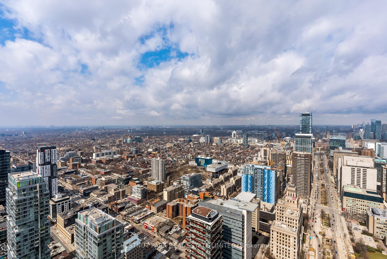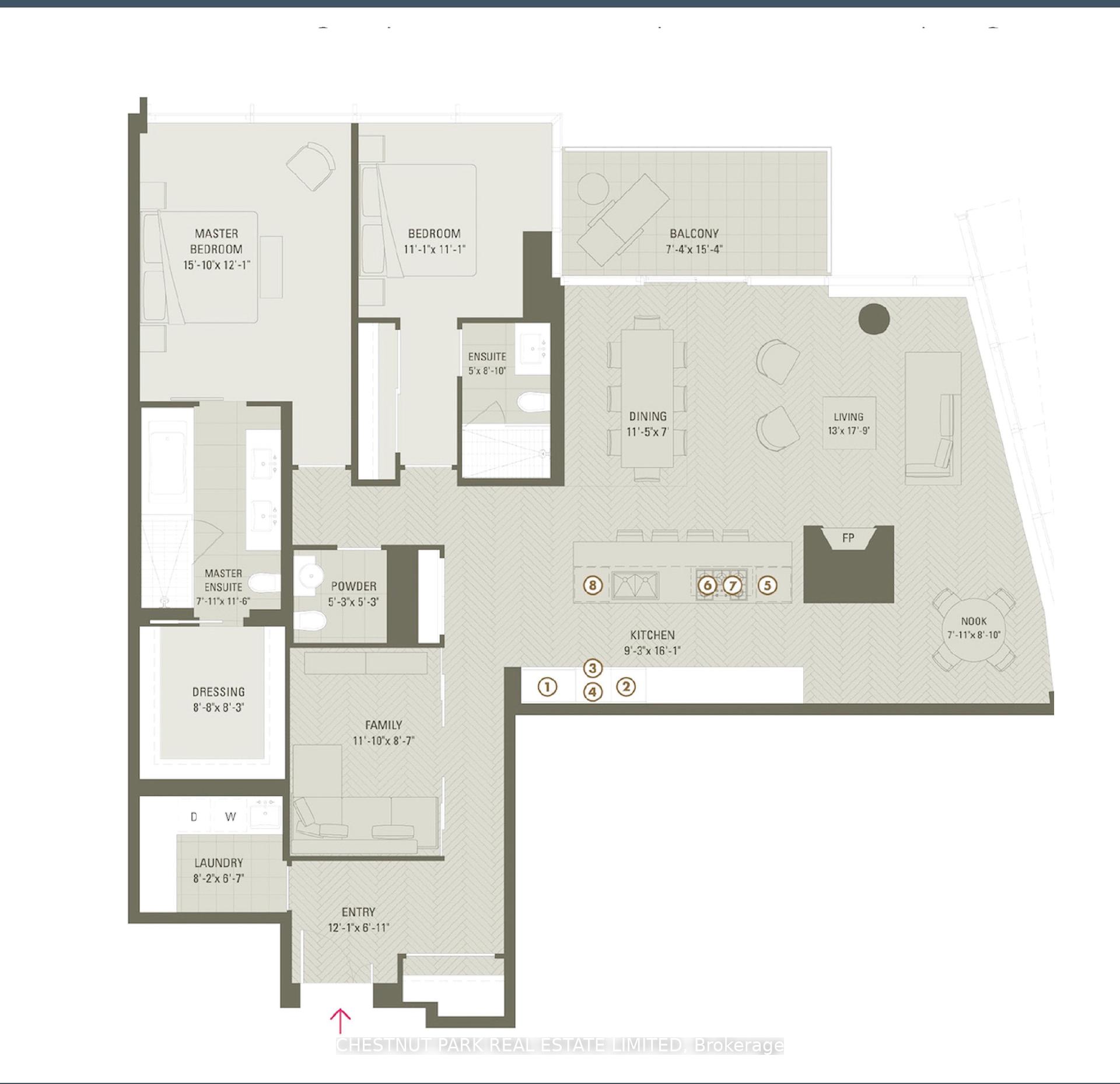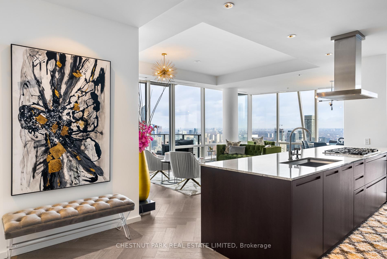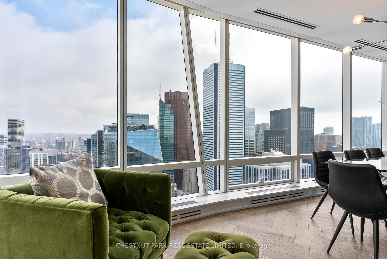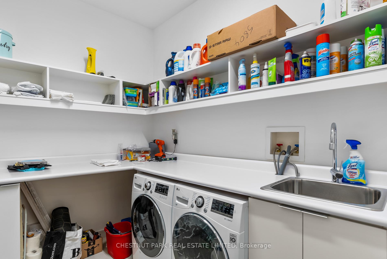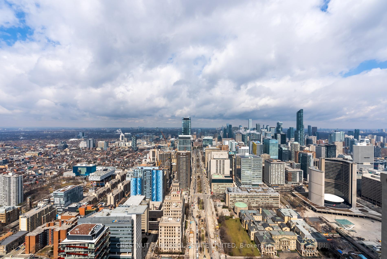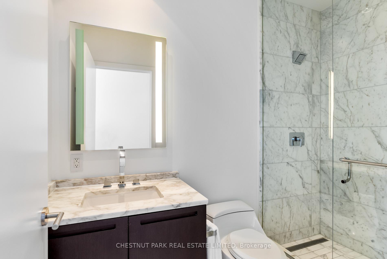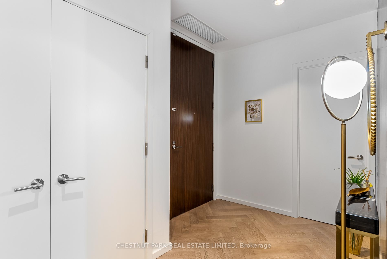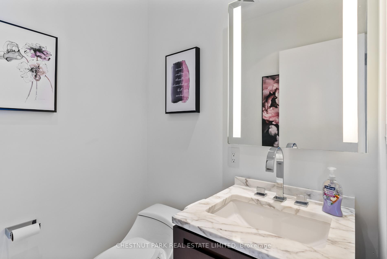$11,500
Available - For Rent
Listing ID: C10424214
180 University Ave , Unit 5804, Toronto, M5H 0A2, Ontario
| Experience luxurious living in this fully furnished two-bedroom plus den suite above the Shangri-La Hotel, situated in the heart of downtown Toronto. With nearly 1,900 square feet of living space, 10-foot ceilings, and wrap-around windows, this suite offers spectacular, unobstructed views of the city. Elegant finishes throughout include new hardwood flooring, automated blinds, a Boffi-designed kitchen with Miele and Subzero appliances, and a custom marble fireplace with a built-in media unit.Step out onto the beautiful outdoor balcony with protected views up University Avenue. The spacious primary bedroom features a stunning five-piece ensuite and a walk-in closet with custom built-ins by Poliform. The second bedroom offers a private three-piece ensuite and beautiful north-facing views. A private den with sliding doors is ideal as a home office, TV room, or even a third bedroom.The suite includes a large two-car private garage with ample storage space. Enjoy the exceptional services and amenities of the Shangri-La Hotel, including white-glove concierge service, valet parking, a fully equipped gym open 24/7, an indoor pool, hot tub, infrared sauna, and steam room. |
| Price | $11,500 |
| Address: | 180 University Ave , Unit 5804, Toronto, M5H 0A2, Ontario |
| Province/State: | Ontario |
| Condo Corporation No | TSCC |
| Level | 42 |
| Unit No | 04 |
| Directions/Cross Streets: | University / Adelaide |
| Rooms: | 7 |
| Bedrooms: | 2 |
| Bedrooms +: | 1 |
| Kitchens: | 1 |
| Family Room: | Y |
| Basement: | None |
| Furnished: | Y |
| Approximatly Age: | 11-15 |
| Property Type: | Condo Apt |
| Style: | Apartment |
| Exterior: | Other |
| Garage Type: | Underground |
| Garage(/Parking)Space: | 2.00 |
| Drive Parking Spaces: | 2 |
| Park #1 | |
| Parking Type: | Owned |
| Park #2 | |
| Parking Type: | Owned |
| Exposure: | Ne |
| Balcony: | Open |
| Locker: | None |
| Pet Permited: | N |
| Approximatly Age: | 11-15 |
| Approximatly Square Footage: | 1800-1999 |
| Building Amenities: | Car Wash, Concierge, Gym, Indoor Pool, Sauna, Visitor Parking |
| CAC Included: | Y |
| Water Included: | Y |
| Common Elements Included: | Y |
| Heat Included: | Y |
| Parking Included: | Y |
| Fireplace/Stove: | Y |
| Heat Source: | Gas |
| Heat Type: | Heat Pump |
| Central Air Conditioning: | Central Air |
| Although the information displayed is believed to be accurate, no warranties or representations are made of any kind. |
| CHESTNUT PARK REAL ESTATE LIMITED |
|
|
.jpg?src=Custom)
Dir:
416-548-7854
Bus:
416-548-7854
Fax:
416-981-7184
| Book Showing | Email a Friend |
Jump To:
At a Glance:
| Type: | Condo - Condo Apt |
| Area: | Toronto |
| Municipality: | Toronto |
| Neighbourhood: | Bay Street Corridor |
| Style: | Apartment |
| Approximate Age: | 11-15 |
| Beds: | 2+1 |
| Baths: | 3 |
| Garage: | 2 |
| Fireplace: | Y |
Locatin Map:
- Color Examples
- Green
- Black and Gold
- Dark Navy Blue And Gold
- Cyan
- Black
- Purple
- Gray
- Blue and Black
- Orange and Black
- Red
- Magenta
- Gold
- Device Examples

