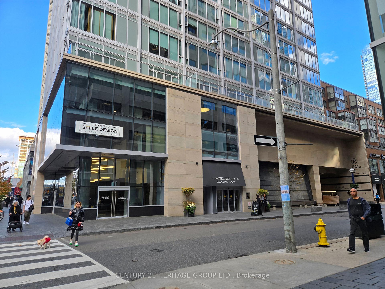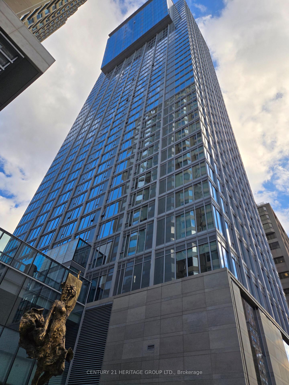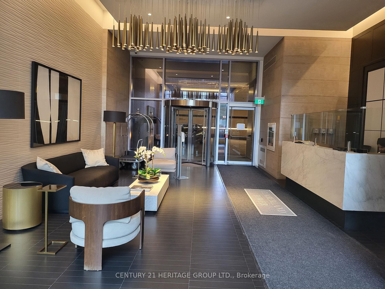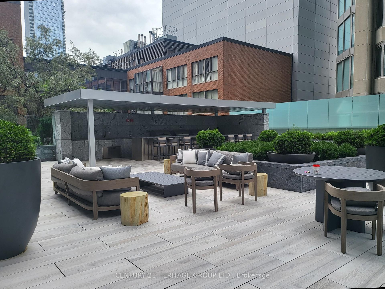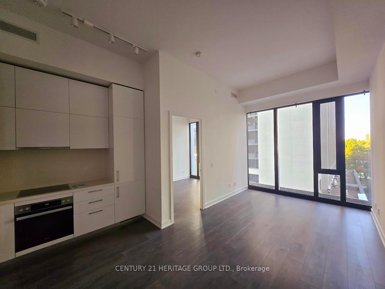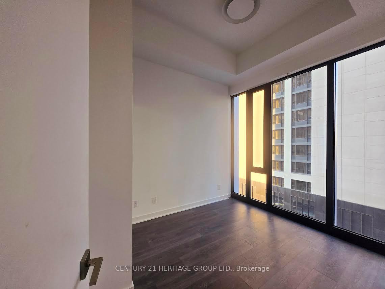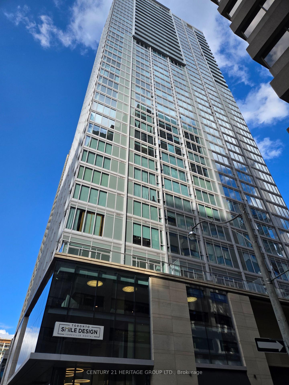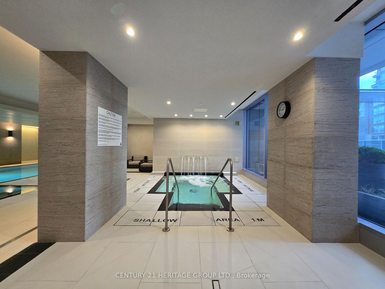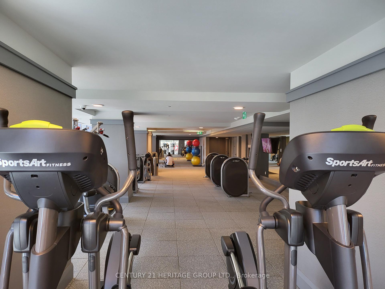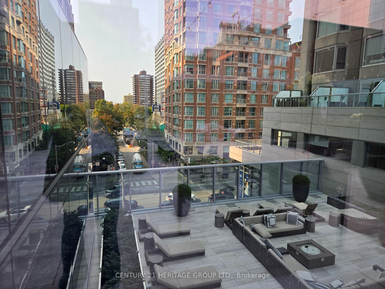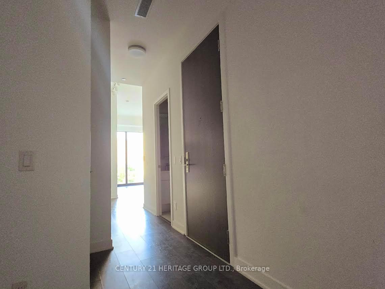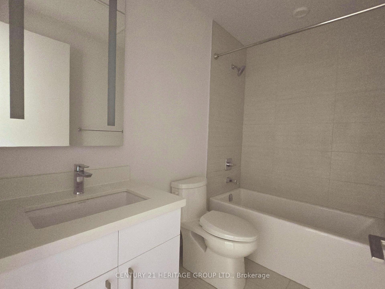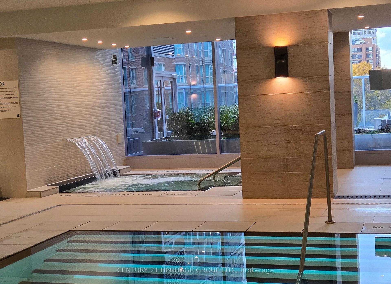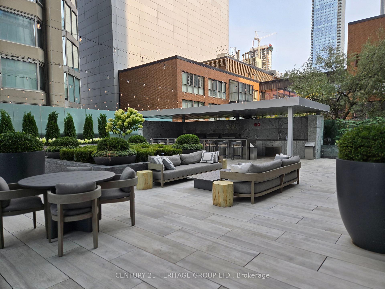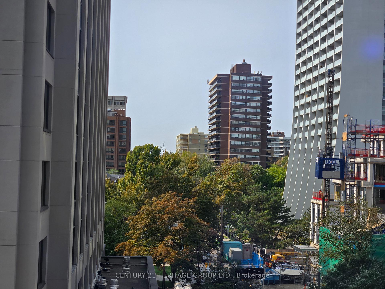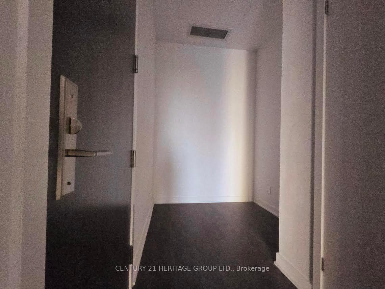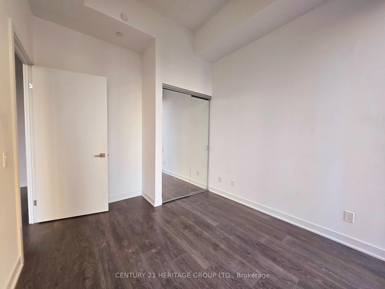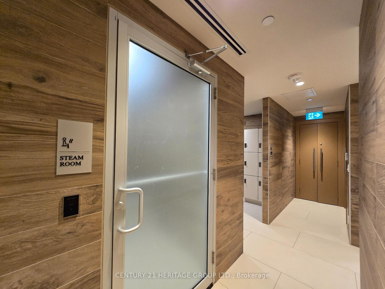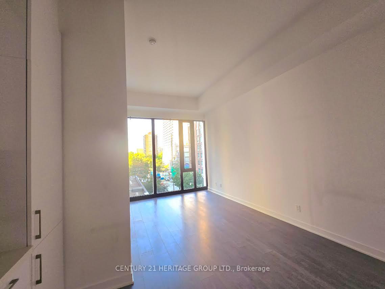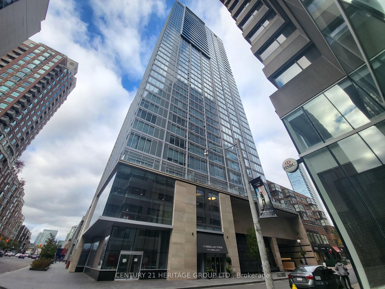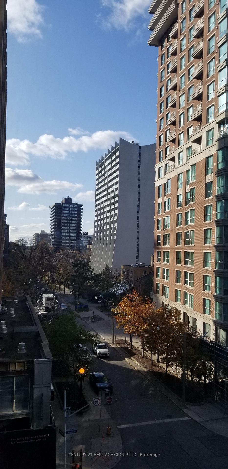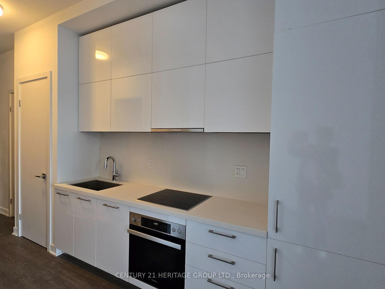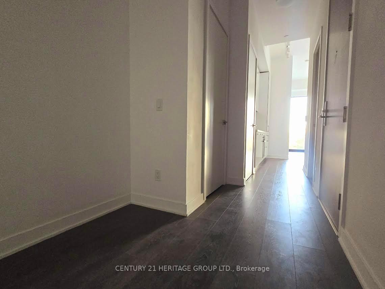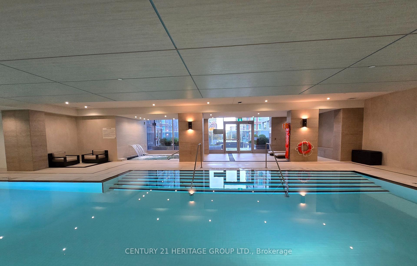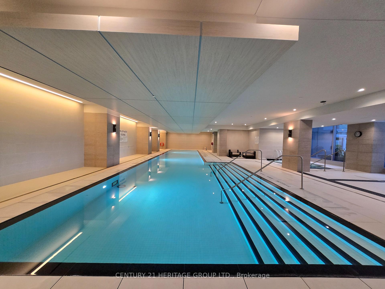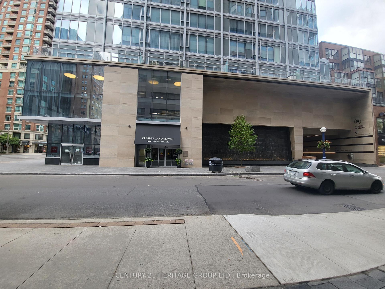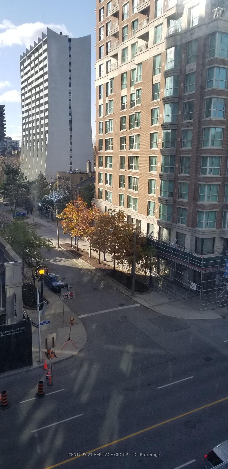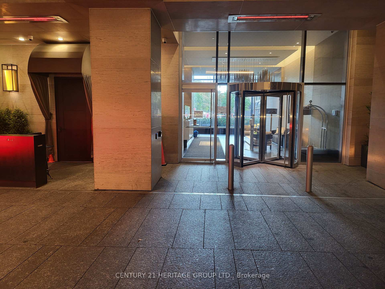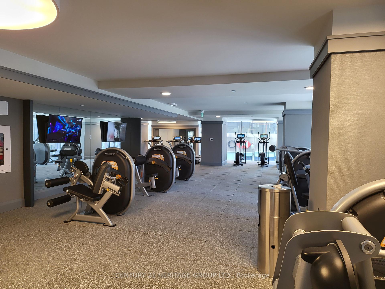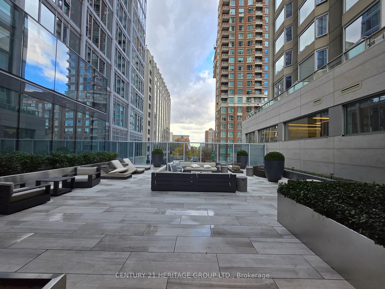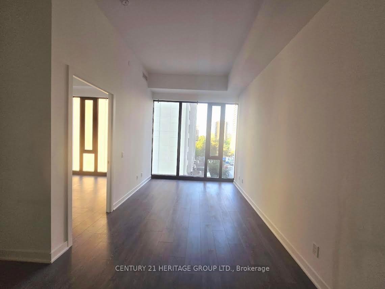$689,000
Available - For Sale
Listing ID: C10424288
188 Cumberland St , Unit 411, Toronto, M5R 0B6, Ontario
| TURE BEST FABOULOUS YORKVILLE LOCATION. INTERNATIONALLY RENOWNED TORONTO'S LUXURY AND PRESTIGIOUS DISTRICT. UPSCALE LIVING SURROUNDED BY THE FINIEST RESTAURANTS AND TOP INTERNATIONAL BRAND NAME FLAGSHIP STORES, ONTARIO MUSEUM, WORLD'S TOP RATED UNIVERSITY OF TORONTO. SUBWAY STATION AT YOUR DOOR STEPS. LIMITED ONE OF THE KIND SUITE IN THE BUILDING WITH EXCEPTIONAL10 FT+ HIGH FLAT CEILING, CONVENIENT ACCESS TO LARGE PATIO WITH BBQ AND RECREATION LOUNGE. FUNCTIONAL AIRY SPACIOUS ONE BEDROOM PLUS DEN PLAN. BRIGHT VIEW OVERLOOKING AVENUE ROAD. FLOOR TO CEILING WINDOWS ACROSS THE ENTIRE UNIT. 24 HOURS CONCIERGE,STATE OF ART RECREATIONAL FACILITIES INCLUDING INDOOR SWIMMING POOL, FULLY EQUIPPED GYM, BBQ ON TERRACE LEVEL AND LUXURY PARTY/ENTERTAINMENT/DINING ROOM AND MORE AVAILABLE FOR EXCLUSIVE USE OF THE RESIDENTS. |
| Extras: ALL EXISTING ELFS. EUROPEAN STYLE KITCHEN INCLUDES MIELE BUILT- IN COUNTERSTOVE, OVEN, DISHWASHER AND PANELLED FRIDGE. SS EXHAUST FANHOOD. QUARTZ KITCHEN COUNTER & MATCHING BACKSPLASH.STACKED FRONT LOAD WHIRLPOOL WASHER & DRYER IN LAUNDRY. |
| Price | $689,000 |
| Taxes: | $3633.60 |
| Maintenance Fee: | 771.89 |
| Address: | 188 Cumberland St , Unit 411, Toronto, M5R 0B6, Ontario |
| Province/State: | Ontario |
| Condo Corporation No | TSCC |
| Level | 06 |
| Unit No | 05 |
| Directions/Cross Streets: | AVENUE ROAD AND CUMBERLAND ST |
| Rooms: | 5 |
| Bedrooms: | 1 |
| Bedrooms +: | 1 |
| Kitchens: | 1 |
| Family Room: | N |
| Basement: | None |
| Approximatly Age: | 0-5 |
| Property Type: | Condo Apt |
| Style: | Apartment |
| Exterior: | Concrete, Other |
| Garage Type: | Underground |
| Garage(/Parking)Space: | 0.00 |
| Drive Parking Spaces: | 0 |
| Park #1 | |
| Parking Type: | None |
| Exposure: | W |
| Balcony: | None |
| Locker: | Owned |
| Pet Permited: | Restrict |
| Approximatly Age: | 0-5 |
| Approximatly Square Footage: | 500-599 |
| Building Amenities: | Bus Ctr (Wifi Bldg), Concierge, Guest Suites, Gym, Indoor Pool, Party/Meeting Room |
| Property Features: | Arts Centre, Library, Park, Place Of Worship, Public Transit, School |
| Maintenance: | 771.89 |
| Common Elements Included: | Y |
| Building Insurance Included: | Y |
| Fireplace/Stove: | N |
| Heat Source: | Other |
| Heat Type: | Other |
| Central Air Conditioning: | Central Air |
| Ensuite Laundry: | Y |
$
%
Years
This calculator is for demonstration purposes only. Always consult a professional
financial advisor before making personal financial decisions.
| Although the information displayed is believed to be accurate, no warranties or representations are made of any kind. |
| CENTURY 21 HERITAGE GROUP LTD. |
|
|
.jpg?src=Custom)
Dir:
416-548-7854
Bus:
416-548-7854
Fax:
416-981-7184
| Book Showing | Email a Friend |
Jump To:
At a Glance:
| Type: | Condo - Condo Apt |
| Area: | Toronto |
| Municipality: | Toronto |
| Neighbourhood: | Annex |
| Style: | Apartment |
| Approximate Age: | 0-5 |
| Tax: | $3,633.6 |
| Maintenance Fee: | $771.89 |
| Beds: | 1+1 |
| Baths: | 1 |
| Fireplace: | N |
Locatin Map:
Payment Calculator:
- Color Examples
- Green
- Black and Gold
- Dark Navy Blue And Gold
- Cyan
- Black
- Purple
- Gray
- Blue and Black
- Orange and Black
- Red
- Magenta
- Gold
- Device Examples

