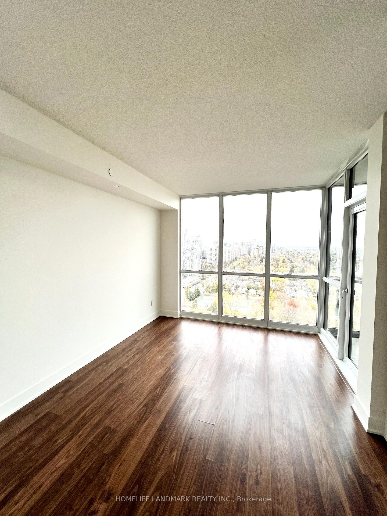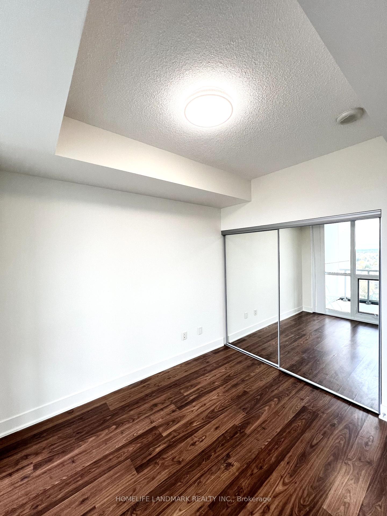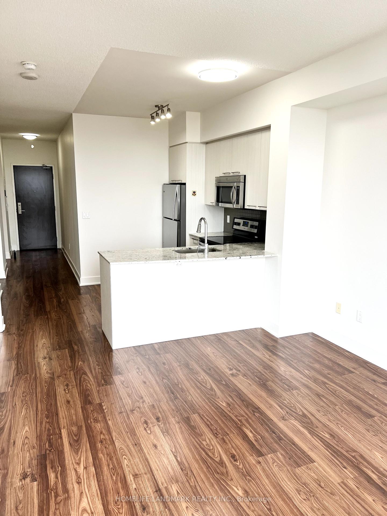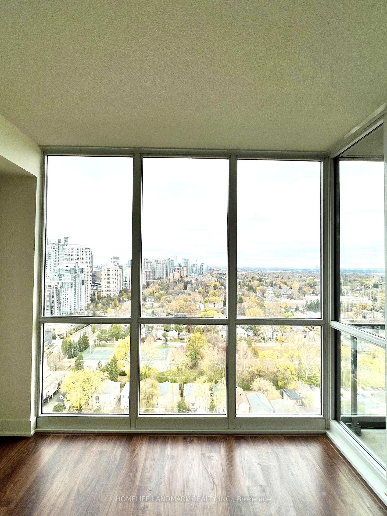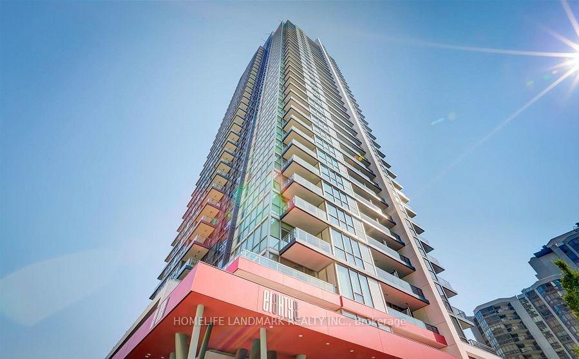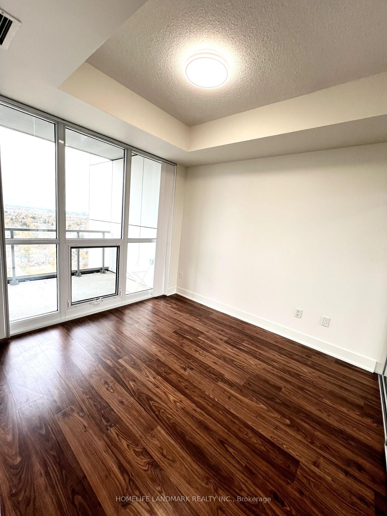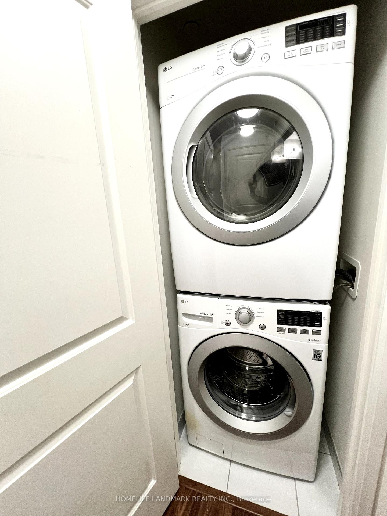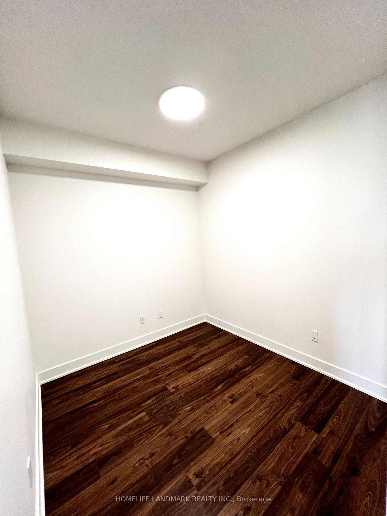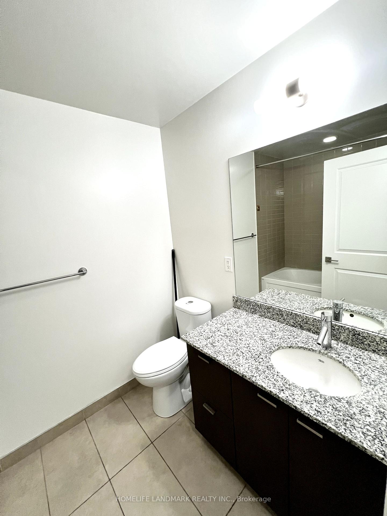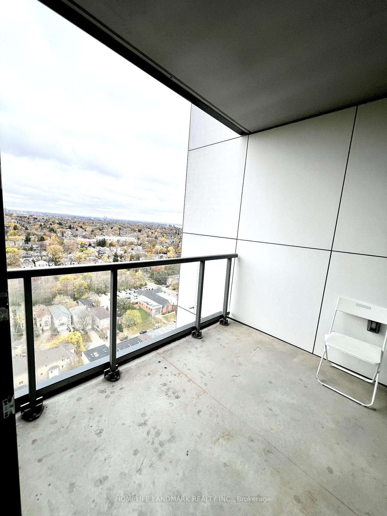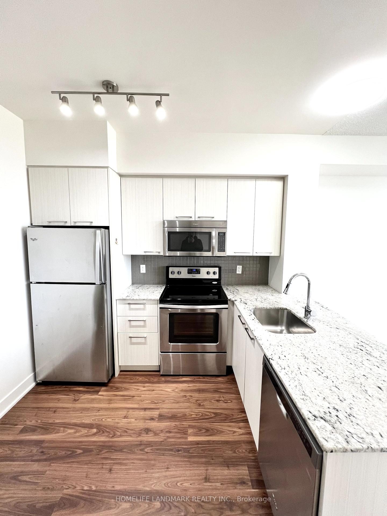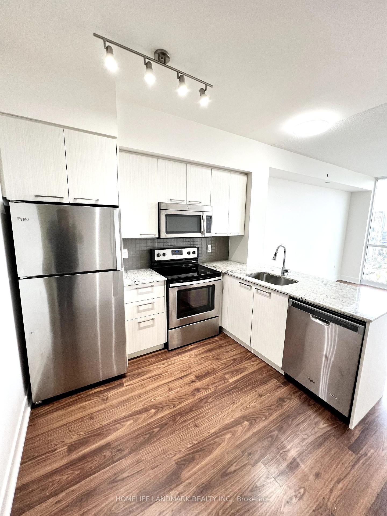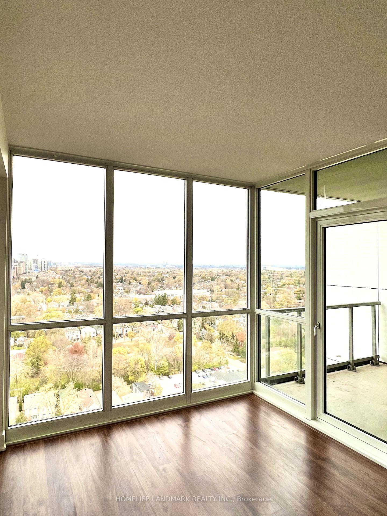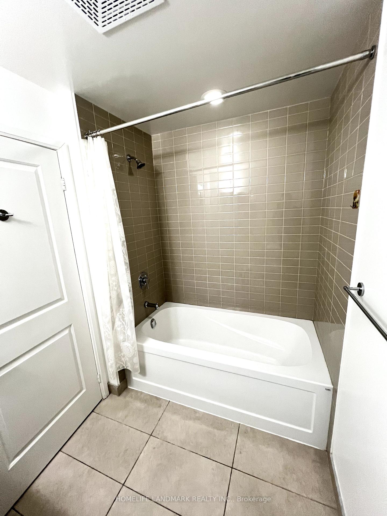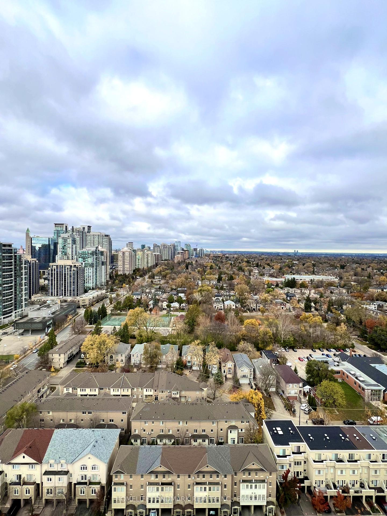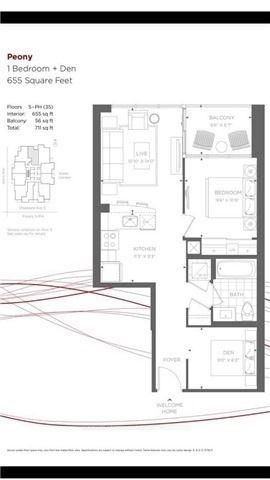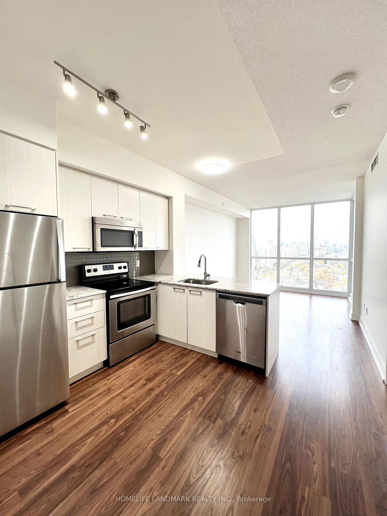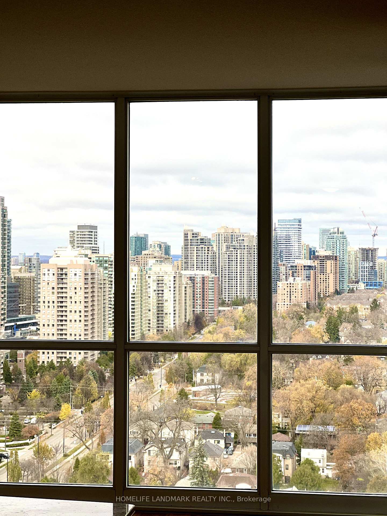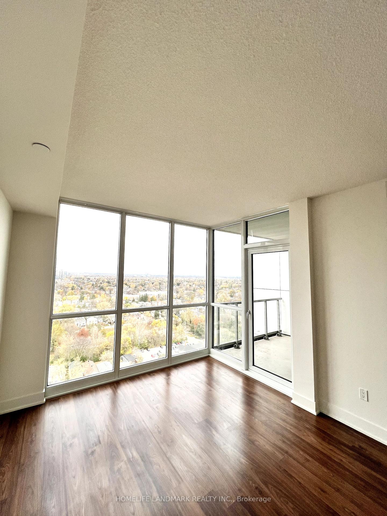$768,000
Available - For Sale
Listing ID: C10424974
88 Sheppard Ave East , Unit 2508, Toronto, M2N 6Y2, Ontario
| Minto 88 luxury condo with a spacious layout of approximately 711 sq ft (655 + 56 sq ft balcony) on the 25th floor, featuring an open balcony with an unobstructed panoramic view. The entire unit has been freshly repainted, and the den can be used as a second bedroom. This quiet building offers convenient access to a variety of amenities, just steps from the subway, shopping, restaurants, parks, highways, and more. Experience the best of convenient and modern living in the heart of North York with million-dollar building facilities, including a fitness center, wellness area, party room, 24-hour security, visitor parking, and more. With stunning architecture and proximity to Sheppard Subway Station and public transit, this condo provides easy access to all essentials. |
| Extras: One Parking One Locker Included, Ss Refrigerator, Stove, B/I Microwave/Exhaust Fan, B/I Dishwasher, Washer, Dryer. |
| Price | $768,000 |
| Taxes: | $3551.08 |
| Maintenance Fee: | 478.63 |
| Address: | 88 Sheppard Ave East , Unit 2508, Toronto, M2N 6Y2, Ontario |
| Province/State: | Ontario |
| Condo Corporation No | TSCC |
| Level | 24 |
| Unit No | 8 |
| Directions/Cross Streets: | Yonge/Sheppard |
| Rooms: | 4 |
| Bedrooms: | 1 |
| Bedrooms +: | 1 |
| Kitchens: | 1 |
| Family Room: | N |
| Basement: | None |
| Approximatly Age: | 6-10 |
| Property Type: | Condo Apt |
| Style: | Apartment |
| Exterior: | Concrete |
| Garage Type: | Underground |
| Garage(/Parking)Space: | 1.00 |
| Drive Parking Spaces: | 1 |
| Park #1 | |
| Parking Spot: | 53 |
| Parking Type: | Owned |
| Legal Description: | P2 |
| Exposure: | N |
| Balcony: | Open |
| Locker: | Owned |
| Pet Permited: | Restrict |
| Approximatly Age: | 6-10 |
| Approximatly Square Footage: | 600-699 |
| Maintenance: | 478.63 |
| CAC Included: | Y |
| Common Elements Included: | Y |
| Heat Included: | Y |
| Parking Included: | Y |
| Building Insurance Included: | Y |
| Fireplace/Stove: | N |
| Heat Source: | Gas |
| Heat Type: | Forced Air |
| Central Air Conditioning: | Central Air |
| Laundry Level: | Main |
$
%
Years
This calculator is for demonstration purposes only. Always consult a professional
financial advisor before making personal financial decisions.
| Although the information displayed is believed to be accurate, no warranties or representations are made of any kind. |
| HOMELIFE LANDMARK REALTY INC. |
|
|
.jpg?src=Custom)
Dir:
416-548-7854
Bus:
416-548-7854
Fax:
416-981-7184
| Book Showing | Email a Friend |
Jump To:
At a Glance:
| Type: | Condo - Condo Apt |
| Area: | Toronto |
| Municipality: | Toronto |
| Neighbourhood: | Willowdale East |
| Style: | Apartment |
| Approximate Age: | 6-10 |
| Tax: | $3,551.08 |
| Maintenance Fee: | $478.63 |
| Beds: | 1+1 |
| Baths: | 1 |
| Garage: | 1 |
| Fireplace: | N |
Locatin Map:
Payment Calculator:
- Color Examples
- Green
- Black and Gold
- Dark Navy Blue And Gold
- Cyan
- Black
- Purple
- Gray
- Blue and Black
- Orange and Black
- Red
- Magenta
- Gold
- Device Examples

