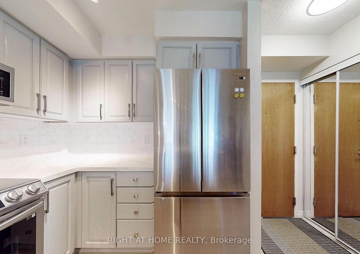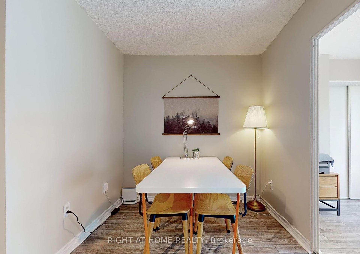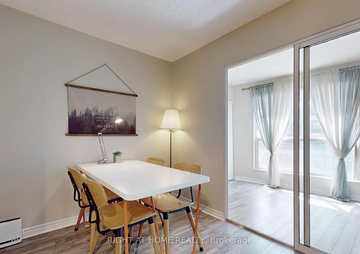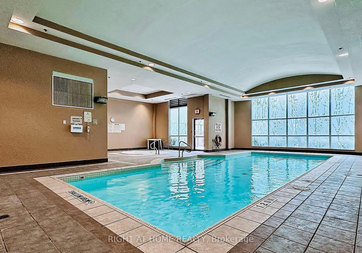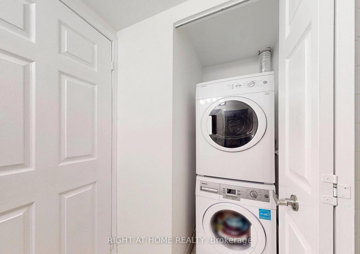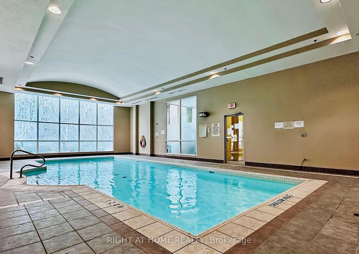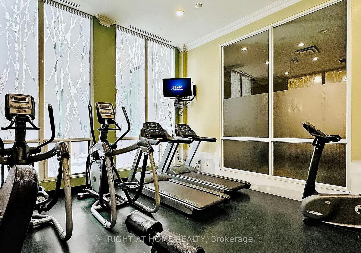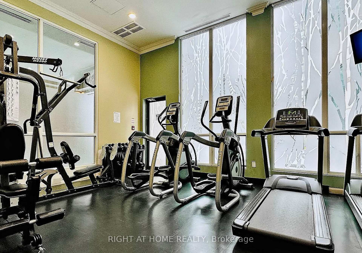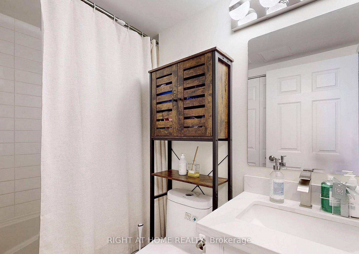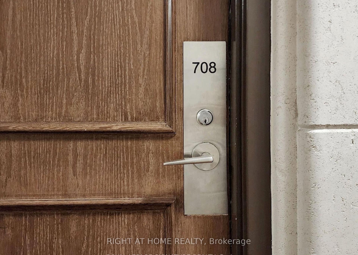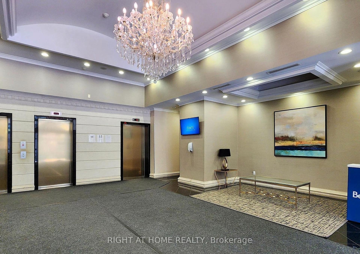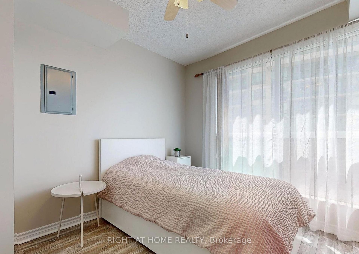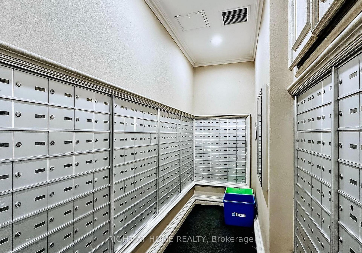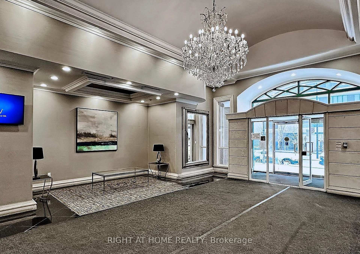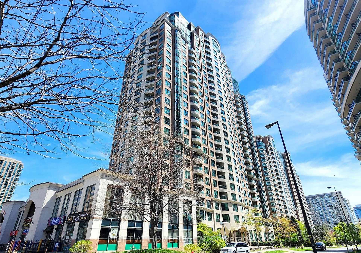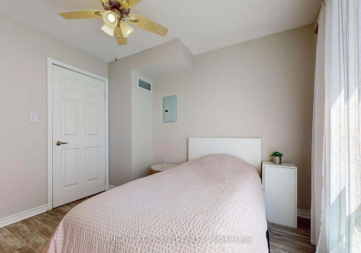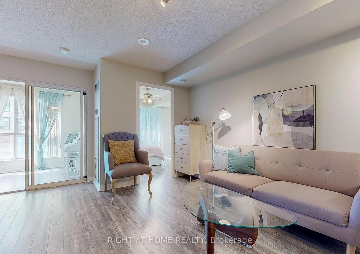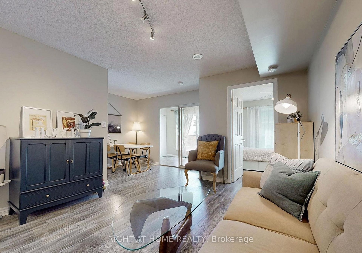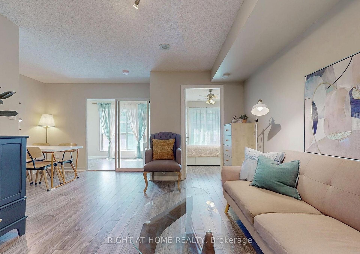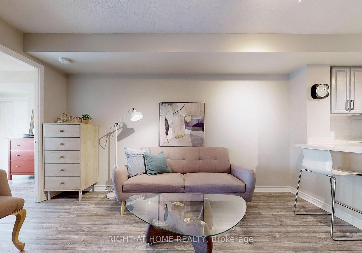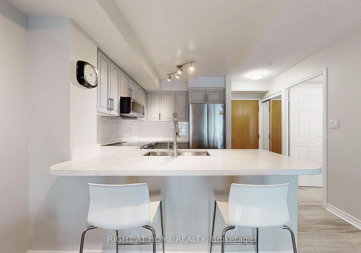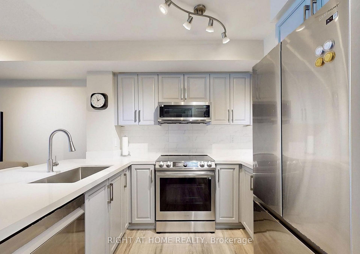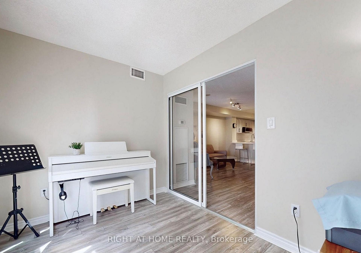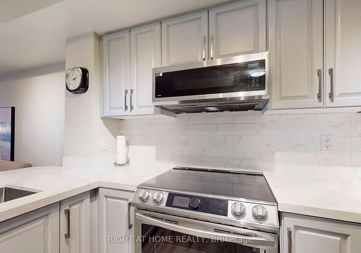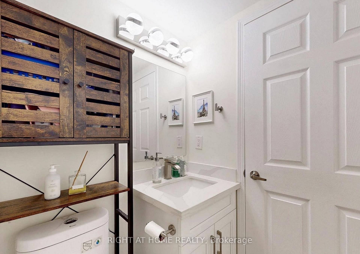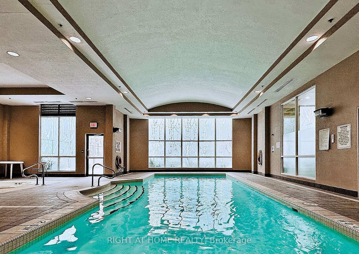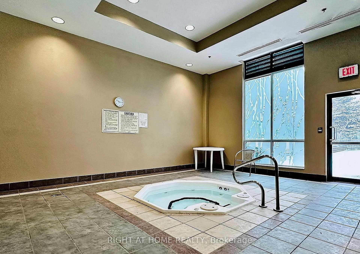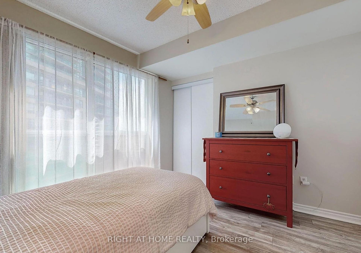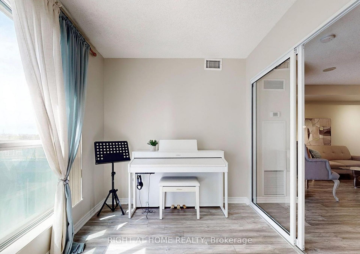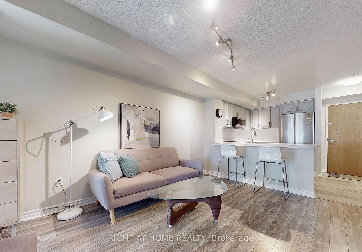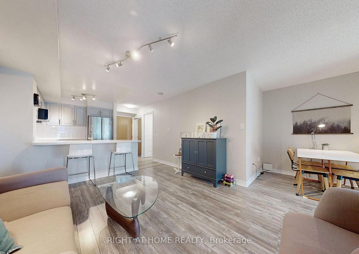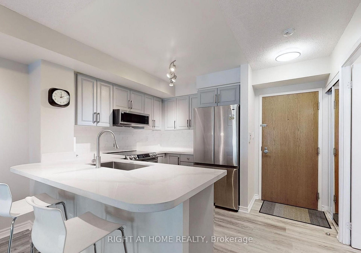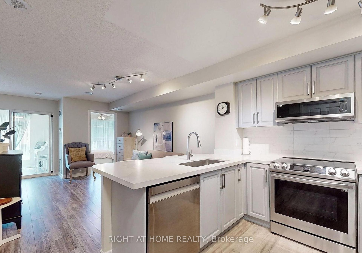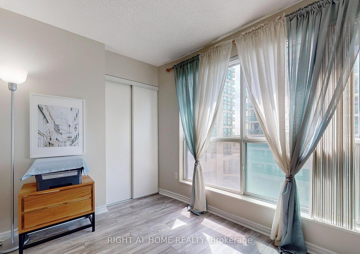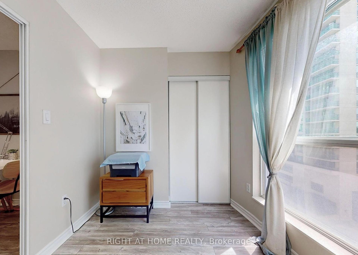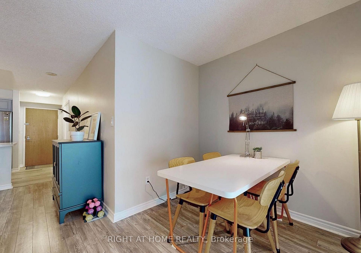$2,600
Available - For Rent
Listing ID: C10425284
7 Lorraine Dr , Unit 708, Toronto, M2N 7H2, Ontario
| Welcome to 7 Lorraine Drive, Unit 708, Toronto. This unit features a thoughtfully designed layout with a spacious primary bedroom offering his-and-her closets, and a den that serves as a separate room with a closet, sliding doors, and a large windowperfect as a second bedroom or bright home office. Enjoy the sun-drenched west exposure, filling the space with natural light. Move-in ready, the unit is freshly upgraded with laminate flooring throughout, stylish window coverings, and an open-concept living and dining area. The kitchen is a chef's delight, featuring quartz countertops, a modern backsplash, and stainless steel appliances. Situated at the vibrant Yonge & Finch intersection, you'll have seamless access to the subway, GO transit, and a variety of local amenities, including trendy restaurants, cafes, and bars. Embrace the convenience and lifestyle this dynamic neighbourhood offers-your new home awaits! |
| Price | $2,600 |
| Address: | 7 Lorraine Dr , Unit 708, Toronto, M2N 7H2, Ontario |
| Province/State: | Ontario |
| Condo Corporation No | TSCC |
| Level | 6 |
| Unit No | 7 |
| Directions/Cross Streets: | Yonge/Finch |
| Rooms: | 2 |
| Bedrooms: | 1 |
| Bedrooms +: | |
| Kitchens: | 1 |
| Family Room: | N |
| Basement: | None |
| Furnished: | N |
| Approximatly Age: | 16-30 |
| Property Type: | Condo Apt |
| Style: | Multi-Level |
| Exterior: | Concrete |
| Garage Type: | Underground |
| Garage(/Parking)Space: | 1.00 |
| Drive Parking Spaces: | 1 |
| Park #1 | |
| Parking Spot: | 149 |
| Parking Type: | Owned |
| Exposure: | W |
| Balcony: | None |
| Locker: | None |
| Pet Permited: | Restrict |
| Approximatly Age: | 16-30 |
| Approximatly Square Footage: | 600-699 |
| CAC Included: | Y |
| Water Included: | Y |
| Common Elements Included: | Y |
| Heat Included: | Y |
| Parking Included: | Y |
| Fireplace/Stove: | N |
| Heat Source: | Gas |
| Heat Type: | Forced Air |
| Central Air Conditioning: | Central Air |
| Ensuite Laundry: | Y |
| Although the information displayed is believed to be accurate, no warranties or representations are made of any kind. |
| RIGHT AT HOME REALTY |
|
|
.jpg?src=Custom)
Dir:
416-548-7854
Bus:
416-548-7854
Fax:
416-981-7184
| Book Showing | Email a Friend |
Jump To:
At a Glance:
| Type: | Condo - Condo Apt |
| Area: | Toronto |
| Municipality: | Toronto |
| Neighbourhood: | Newtonbrook West |
| Style: | Multi-Level |
| Approximate Age: | 16-30 |
| Beds: | 1 |
| Baths: | 1 |
| Garage: | 1 |
| Fireplace: | N |
Locatin Map:
- Color Examples
- Green
- Black and Gold
- Dark Navy Blue And Gold
- Cyan
- Black
- Purple
- Gray
- Blue and Black
- Orange and Black
- Red
- Magenta
- Gold
- Device Examples

