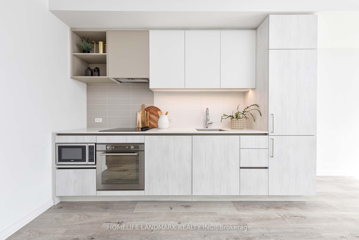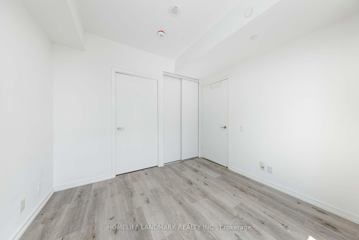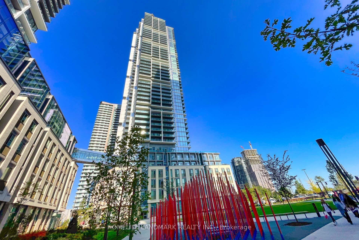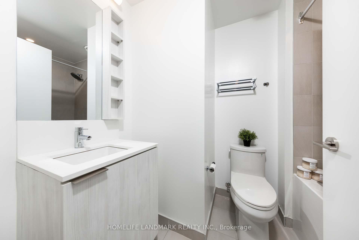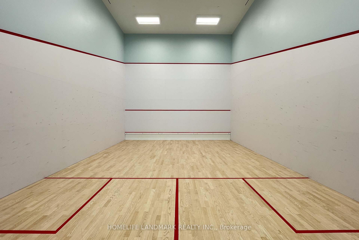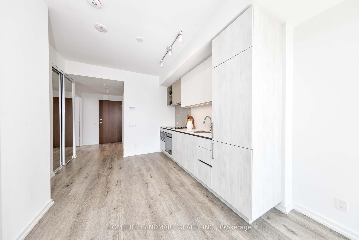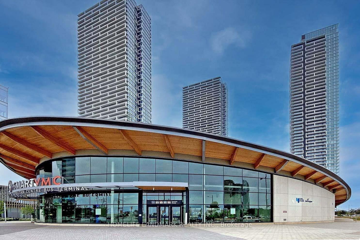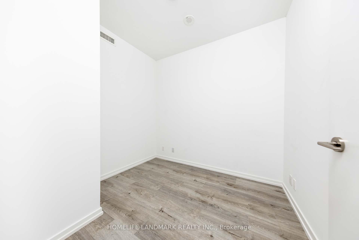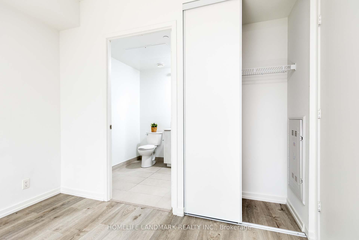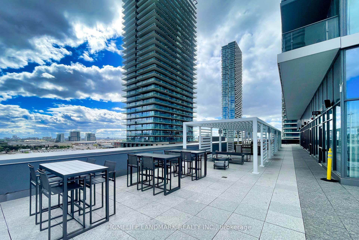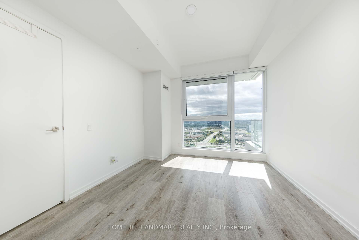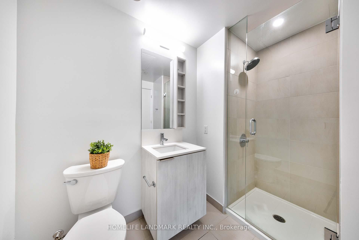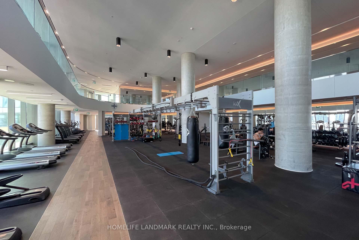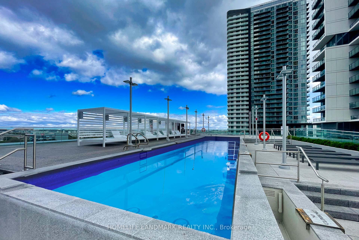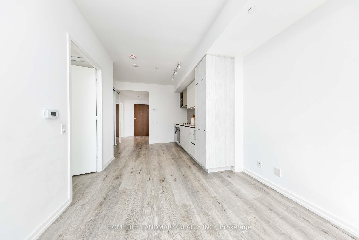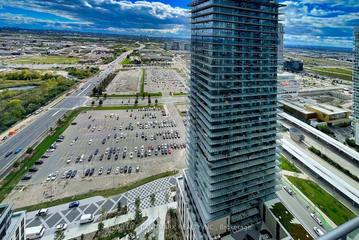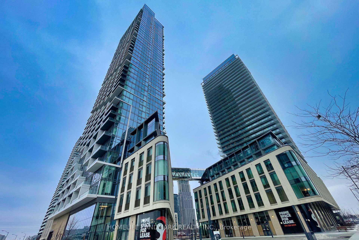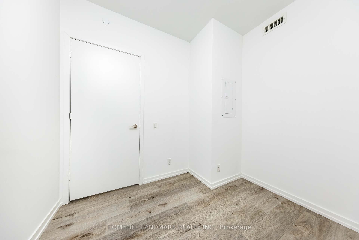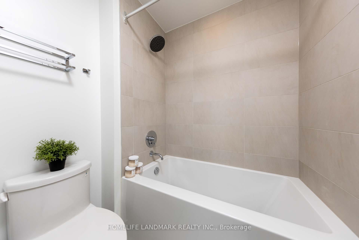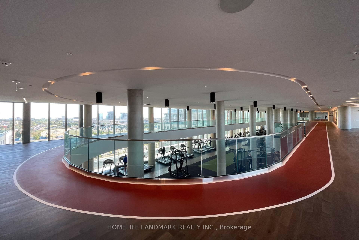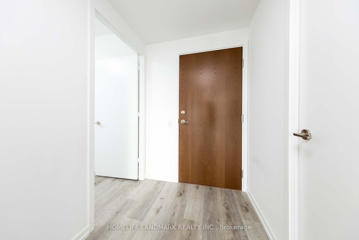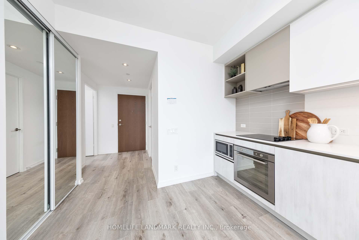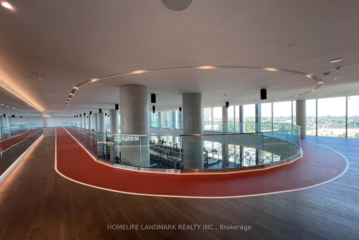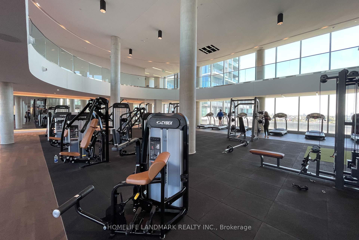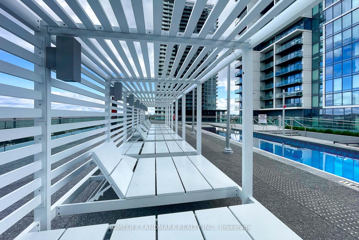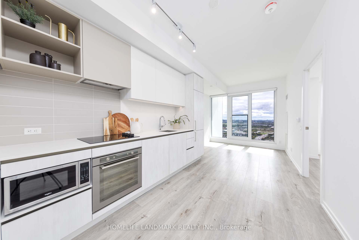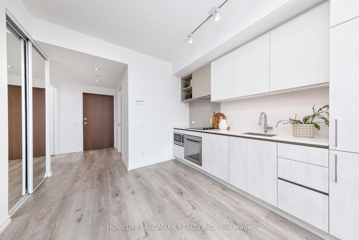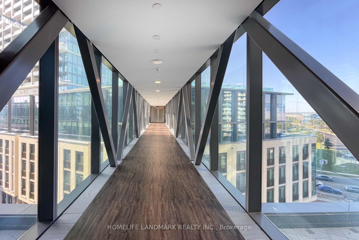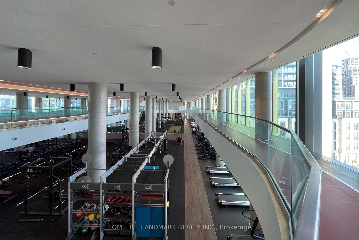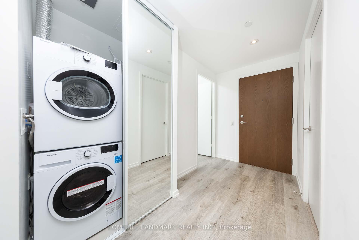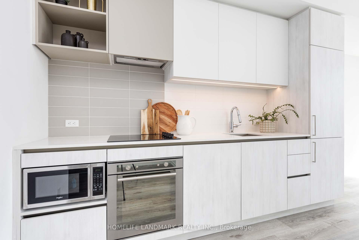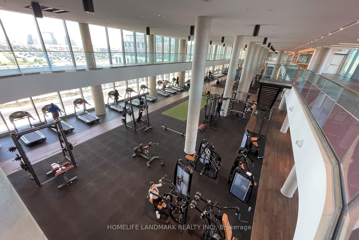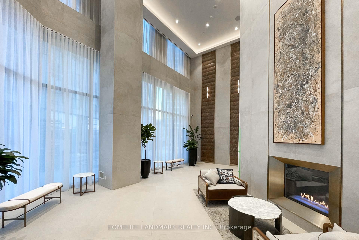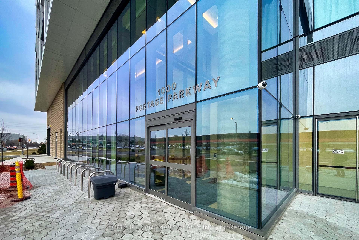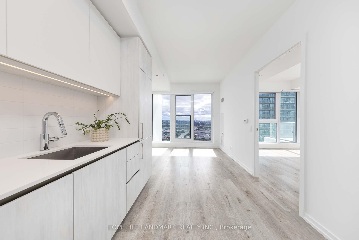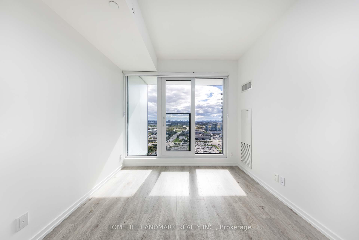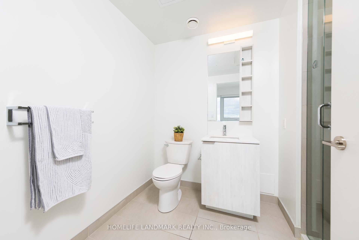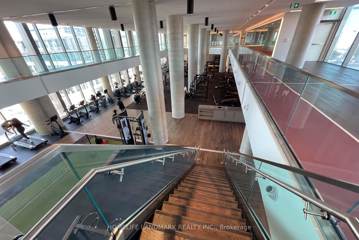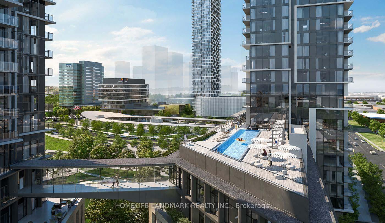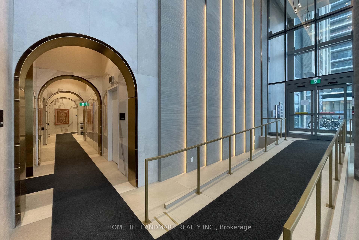$619,900
Available - For Sale
Listing ID: N10424027
1000 Portage Pkwy , Unit 3306, Vaughan, L4K 0L1, Ontario
| Enjoy Breathtaking South Facing Views From This Spacious 1+Den And 2 Bath On The 33th Floor In Transit City 4! Gorgeous Modern Open Concept Kitchen. Smooth 9' Ceiling With Floor To Ceiling Windows. Laminate Floor Throughout. High Demand Building By Centre Court In The Heart Of Vaughan Metropolitan Centre. Minutes From Vaughan Subway Station And Regional Bus Terminal, Highway 400/407, Vaughan Mills, Ikea, Walmart, Costco, York University, 9-Acre Central Park At Doorstep. Over 24,000 Sqft Of Amenities, Indoor & Outdoor Training Club, Full Indoor Running Track, Cardio Zone, Yoga Spaces, Half Basketball Court, Squash Court, Rooftop Pool, Sauna, Luxury Cabanas, Working Space, Lobby Furnished By Hermes & 24Hr Concierge. The Swimming Pool And Sauna Are Located On The 8th Floor. Don't Miss Out On This Exceptional Opportunity! |
| Extras: Unit Includes: 1 Parking And 1 Locker, Bell Fibe Internet(1.5 Gbps), Floorplans And Videos Are Available! |
| Price | $619,900 |
| Taxes: | $2819.53 |
| Maintenance Fee: | 629.78 |
| Address: | 1000 Portage Pkwy , Unit 3306, Vaughan, L4K 0L1, Ontario |
| Province/State: | Ontario |
| Condo Corporation No | YRSCC |
| Level | 29 |
| Unit No | 5 |
| Directions/Cross Streets: | Highway 7 & Jane St |
| Rooms: | 5 |
| Rooms +: | 0 |
| Bedrooms: | 1 |
| Bedrooms +: | 1 |
| Kitchens: | 1 |
| Kitchens +: | 0 |
| Family Room: | Y |
| Basement: | None |
| Property Type: | Condo Apt |
| Style: | Apartment |
| Exterior: | Concrete |
| Garage Type: | Underground |
| Garage(/Parking)Space: | 1.00 |
| Drive Parking Spaces: | 0 |
| Park #1 | |
| Parking Spot: | #230 |
| Parking Type: | Owned |
| Legal Description: | P2 |
| Exposure: | S |
| Balcony: | None |
| Locker: | Owned |
| Pet Permited: | Restrict |
| Approximatly Square Footage: | 600-699 |
| Building Amenities: | Bbqs Allowed, Bike Storage, Exercise Room, Guest Suites, Outdoor Pool, Party/Meeting Room |
| Maintenance: | 629.78 |
| Common Elements Included: | Y |
| Parking Included: | Y |
| Building Insurance Included: | Y |
| Fireplace/Stove: | N |
| Heat Source: | Gas |
| Heat Type: | Forced Air |
| Central Air Conditioning: | Central Air |
| Elevator Lift: | Y |
$
%
Years
This calculator is for demonstration purposes only. Always consult a professional
financial advisor before making personal financial decisions.
| Although the information displayed is believed to be accurate, no warranties or representations are made of any kind. |
| HOMELIFE LANDMARK REALTY INC. |
|
|
.jpg?src=Custom)
Dir:
416-548-7854
Bus:
416-548-7854
Fax:
416-981-7184
| Virtual Tour | Book Showing | Email a Friend |
Jump To:
At a Glance:
| Type: | Condo - Condo Apt |
| Area: | York |
| Municipality: | Vaughan |
| Neighbourhood: | Vaughan Corporate Centre |
| Style: | Apartment |
| Tax: | $2,819.53 |
| Maintenance Fee: | $629.78 |
| Beds: | 1+1 |
| Baths: | 2 |
| Garage: | 1 |
| Fireplace: | N |
Locatin Map:
Payment Calculator:
- Color Examples
- Green
- Black and Gold
- Dark Navy Blue And Gold
- Cyan
- Black
- Purple
- Gray
- Blue and Black
- Orange and Black
- Red
- Magenta
- Gold
- Device Examples

