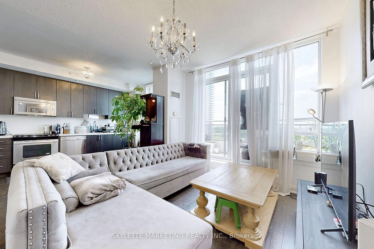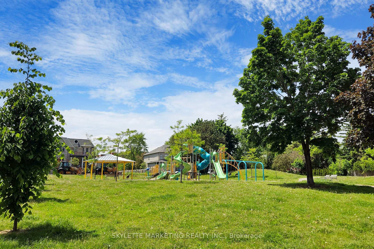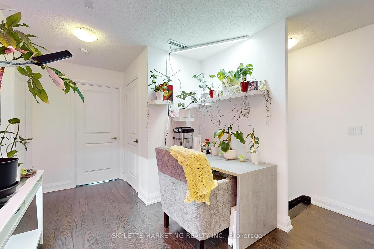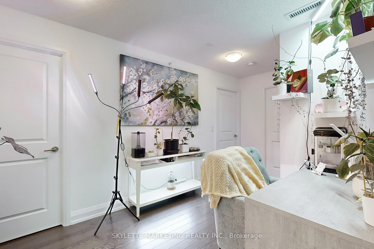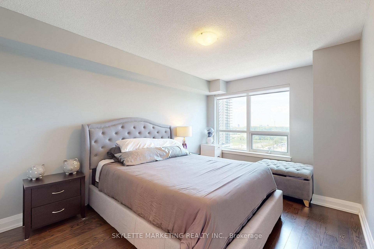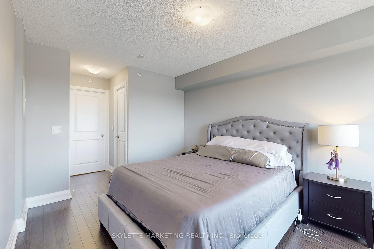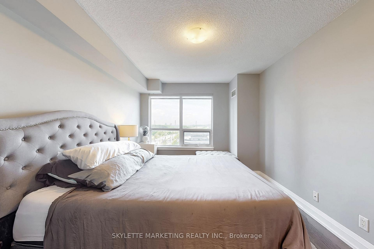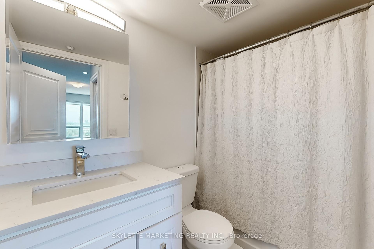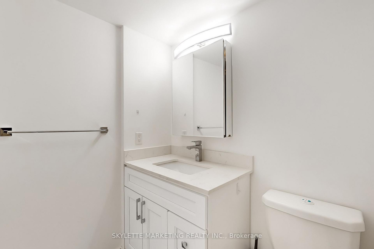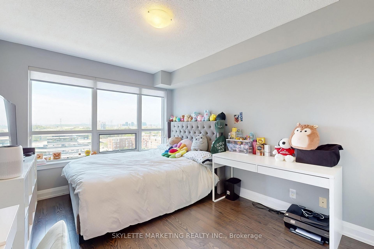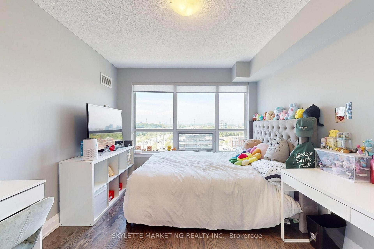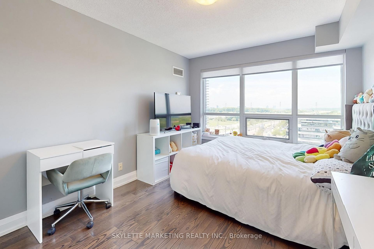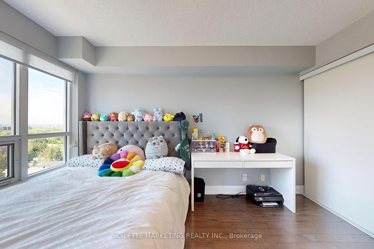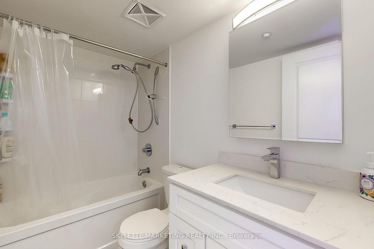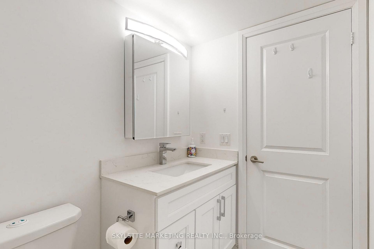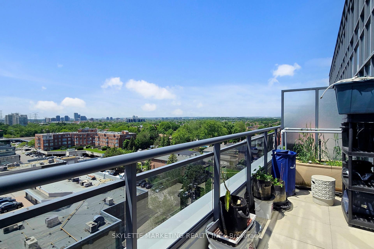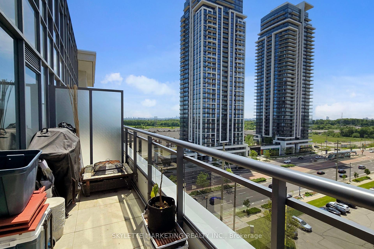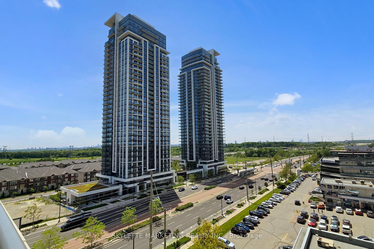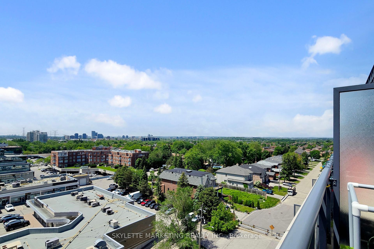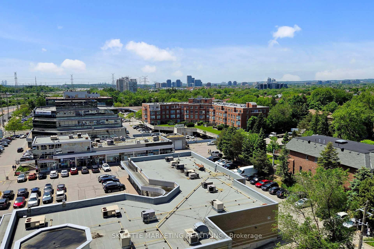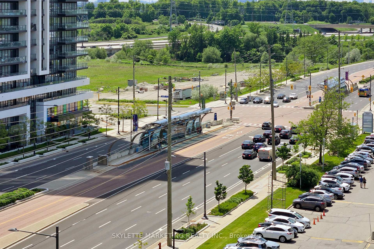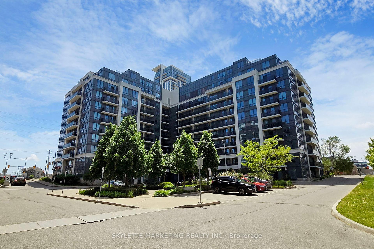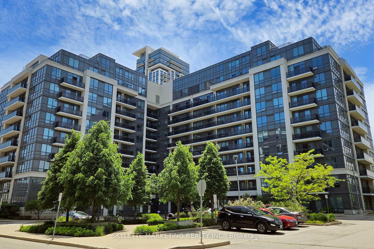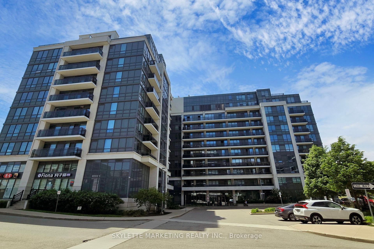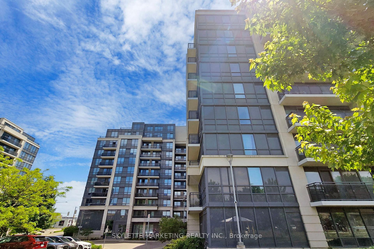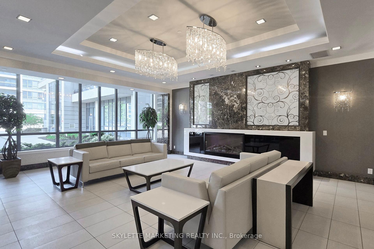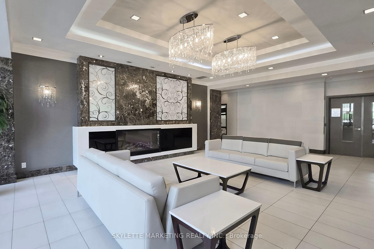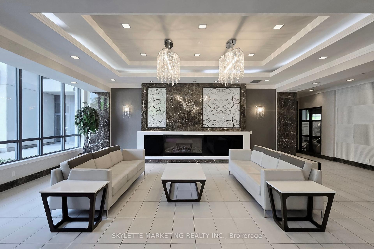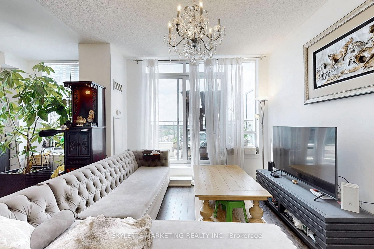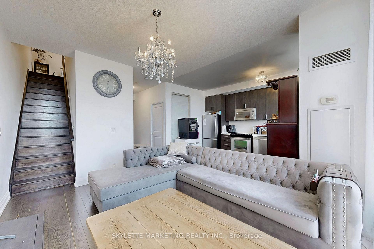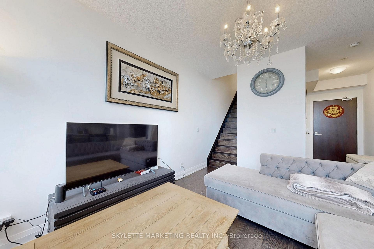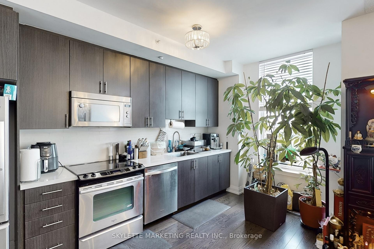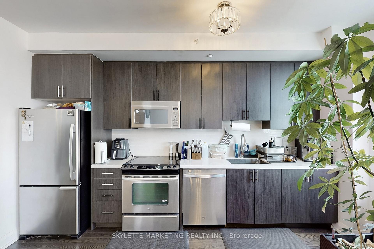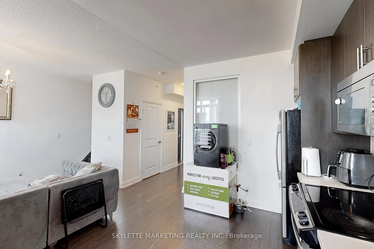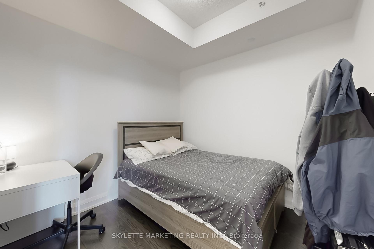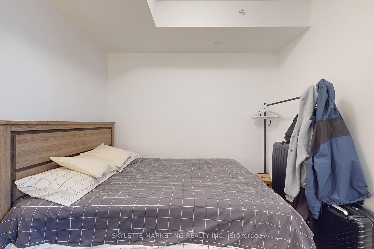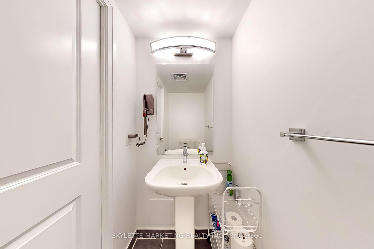$990,000
Available - For Sale
Listing ID: N9378138
370 Highway 7 East , Unit PH15, Richmond Hill, L4B 0C4, Ontario
| Welcome to this exquisite 2-storey penthouse! This luxurious residence offers a spacious + elegant living experience w/ 3 large BR, a versatile den + 3 beautifully appointed bathrooms. As you step inside, youll be captivated by the 9 ceiling open-concept design, highlighted by expansive windows that flood the home w/ natural light. The gourmet kitchen features high-end ss appliances + ample cabinet space, perfect for culinary enthusiasts. The sumptuous primary BR is a true retreat, complete w/ WI closet + a spa-like ensuite bathroom. The additional BR's are generously sized. The versatile den can easily be transformed into a home office or study to suit your needs. Relax + entertain on your private terrace, enjoying serene views of the surrounding area. Dont miss this rare opportunity to own a piece of luxury in a prime location. |
| Extras: Building boasts state of-the-art amenities including gym, rooftop deck, party room +more. Located in the heart of Richmond Hill, this penthouse offers easy access to major hwys, shopping, top rated schools, parks + variety of dining options |
| Price | $990,000 |
| Taxes: | $3567.99 |
| Maintenance Fee: | 1091.09 |
| Address: | 370 Highway 7 East , Unit PH15, Richmond Hill, L4B 0C4, Ontario |
| Province/State: | Ontario |
| Condo Corporation No | YRSCC |
| Level | 10 |
| Unit No | 12 |
| Locker No | 192 |
| Directions/Cross Streets: | HWY 7 + BAYVIEW |
| Rooms: | 7 |
| Bedrooms: | 3 |
| Bedrooms +: | 1 |
| Kitchens: | 1 |
| Family Room: | N |
| Basement: | None |
| Property Type: | Condo Apt |
| Style: | 2-Storey |
| Exterior: | Concrete |
| Garage Type: | Underground |
| Garage(/Parking)Space: | 2.00 |
| Drive Parking Spaces: | 2 |
| Park #1 | |
| Parking Spot: | 62 |
| Parking Type: | Owned |
| Legal Description: | B |
| Park #2 | |
| Parking Spot: | 46 |
| Parking Type: | Owned |
| Legal Description: | B |
| Exposure: | W |
| Balcony: | Terr |
| Locker: | Owned |
| Pet Permited: | Restrict |
| Approximatly Square Footage: | 1000-1199 |
| Building Amenities: | Concierge, Guest Suites, Gym, Party/Meeting Room, Rooftop Deck/Garden, Sauna |
| Property Features: | Clear View, Lake/Pond, Park, Public Transit, Rec Centre, School |
| Maintenance: | 1091.09 |
| Fireplace/Stove: | N |
| Heat Source: | Gas |
| Heat Type: | Forced Air |
| Central Air Conditioning: | Central Air |
| Ensuite Laundry: | Y |
$
%
Years
This calculator is for demonstration purposes only. Always consult a professional
financial advisor before making personal financial decisions.
| Although the information displayed is believed to be accurate, no warranties or representations are made of any kind. |
| SKYLETTE MARKETING REALTY INC. |
|
|
.jpg?src=Custom)
Dir:
416-548-7854
Bus:
416-548-7854
Fax:
416-981-7184
| Book Showing | Email a Friend |
Jump To:
At a Glance:
| Type: | Condo - Condo Apt |
| Area: | York |
| Municipality: | Richmond Hill |
| Neighbourhood: | Doncrest |
| Style: | 2-Storey |
| Tax: | $3,567.99 |
| Maintenance Fee: | $1,091.09 |
| Beds: | 3+1 |
| Baths: | 3 |
| Garage: | 2 |
| Fireplace: | N |
Locatin Map:
Payment Calculator:
- Color Examples
- Green
- Black and Gold
- Dark Navy Blue And Gold
- Cyan
- Black
- Purple
- Gray
- Blue and Black
- Orange and Black
- Red
- Magenta
- Gold
- Device Examples

