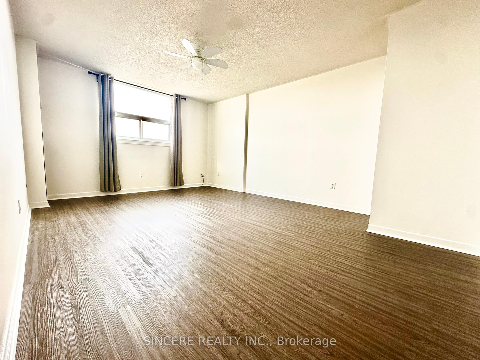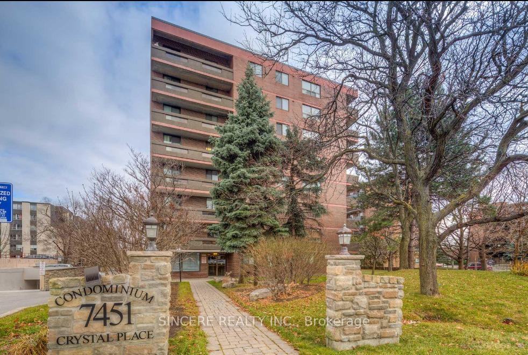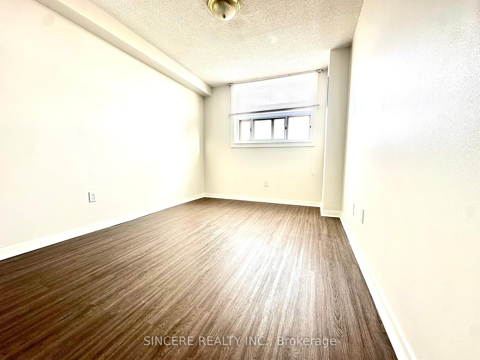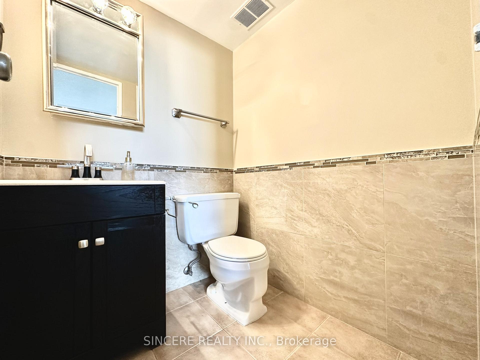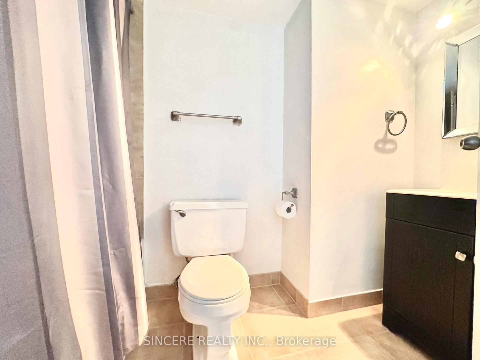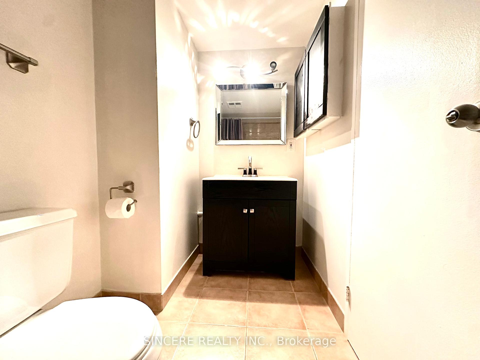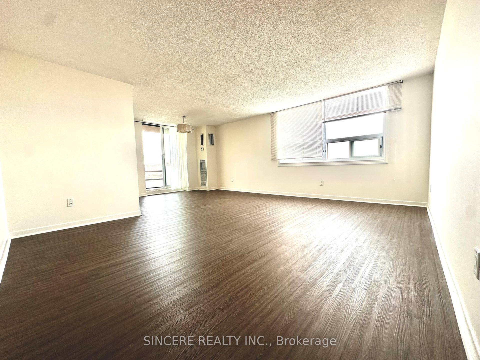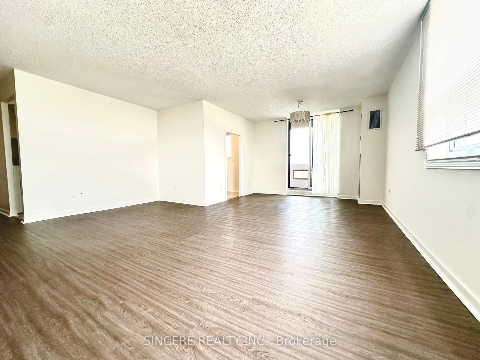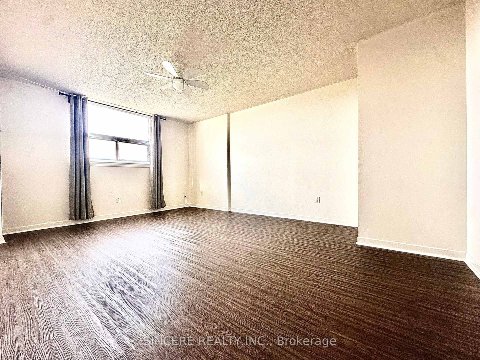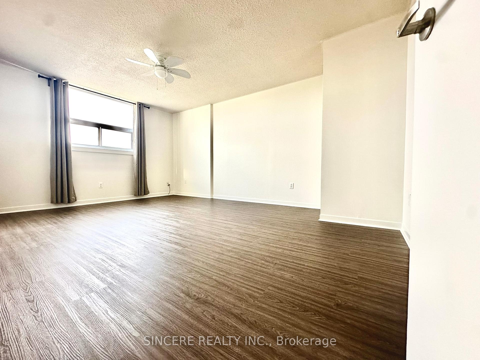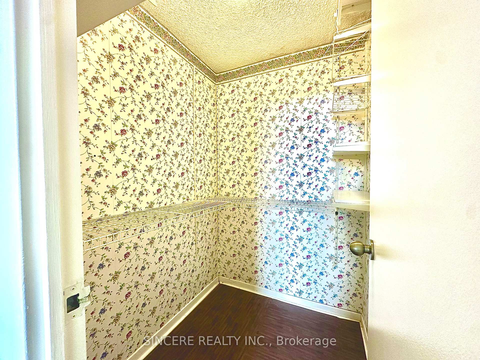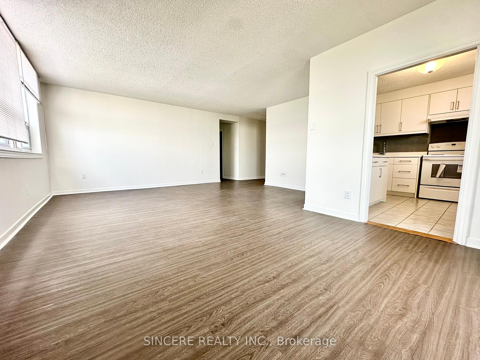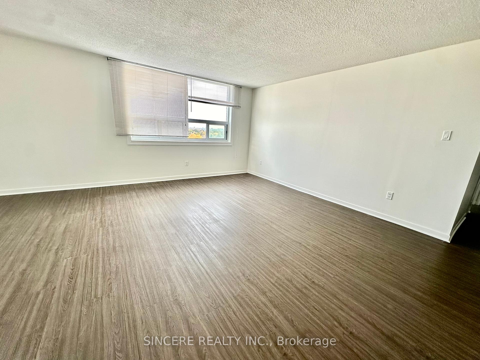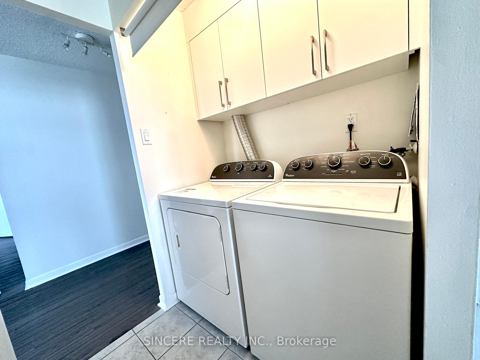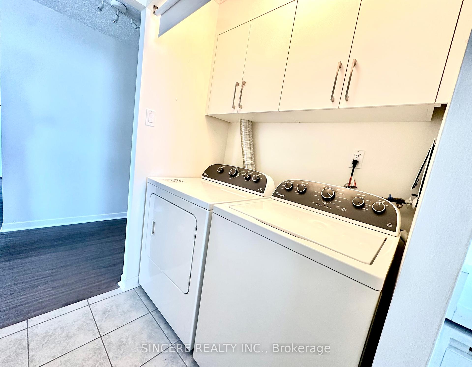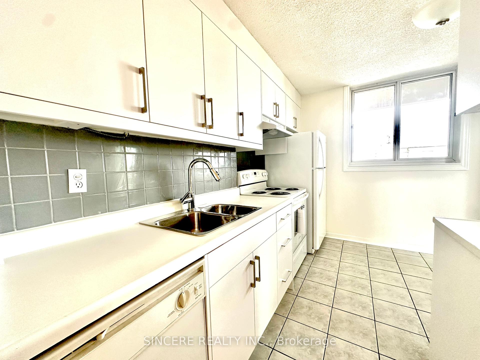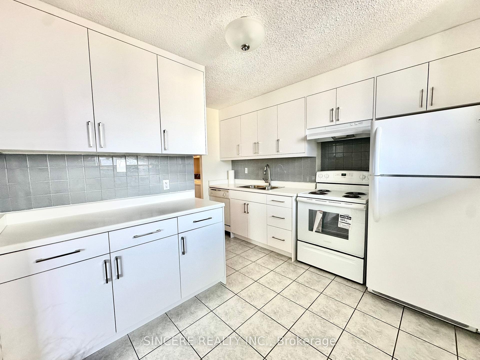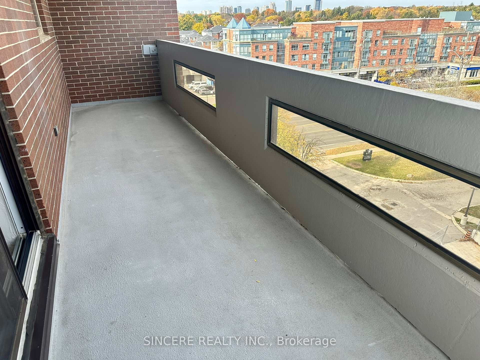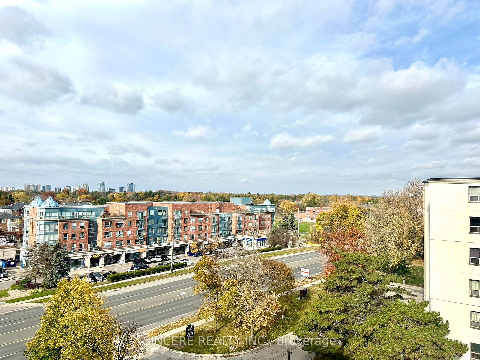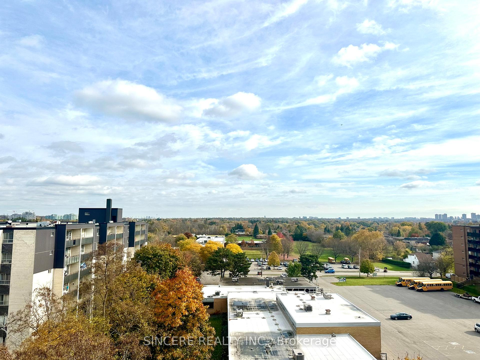$2,900
Available - For Rent
Listing ID: N9916004
7451 Yonge St , Unit 803, Markham, L3T 2B4, Ontario
| Welcome to Crystal Palace Condo 2, a Charming Top-Floor Retreat Nestled in a Boutique-Style Building with Timeless Character. This Rare Spacious Two-Bedroom, Two-Bathroom Corner Unit Combines Practicality with Cozy Elegance, Featuring a Generous Foyer that Opens into an Airy, Open-Concept Living and Dining Area. With Laminate Flooring Throughout and an In-Suite Laundry for Convenience. This Home is Both Comfortable and Functional. The Prime Bedroom Offers a Walk-in Closet, Perfect for Ample Storage. Both Bedrooms Offer Large Spaces Often Not Found in Condo Living. The Fully Renovated Kitchen (Oct 2024) Includes A Breakfast Nook, An Ideal Spot to Start Your Day, and the Large Balcony Invites you to Enjoy a Breath of Fresh Air, Extending Your Living Space Outdoors. Located Near Top-Rated Schools, Diverse Restaurants, and Plentiful Shopping Options. This Unit Also Offers Quick Access To The 407, Go Transit, TTC, VIVA, and the YRT Making Commuting Easy. Embrace the Charm of This Cozy Penthouse and the Lifestyle of a Connected, Vibrant Neighborhood! |
| Extras: Stove/Oven (New 2024), Range Hood (New 2024), Fridge, Dishwasher, Washer/Dryer, All Existing Elfs, All Existing Window Coverings, 1 Underground Parking, 1 Locker Included |
| Price | $2,900 |
| Address: | 7451 Yonge St , Unit 803, Markham, L3T 2B4, Ontario |
| Province/State: | Ontario |
| Condo Corporation No | YRCC |
| Level | 8 |
| Unit No | 03 |
| Locker No | 03 |
| Directions/Cross Streets: | Yonge / Clark |
| Rooms: | 5 |
| Bedrooms: | 2 |
| Bedrooms +: | |
| Kitchens: | 1 |
| Family Room: | N |
| Basement: | None |
| Furnished: | N |
| Property Type: | Condo Apt |
| Style: | Apartment |
| Exterior: | Brick |
| Garage Type: | Underground |
| Garage(/Parking)Space: | 1.00 |
| Drive Parking Spaces: | 1 |
| Park #1 | |
| Parking Spot: | 83 |
| Parking Type: | Exclusive |
| Legal Description: | B |
| Exposure: | Ne |
| Balcony: | Open |
| Locker: | Exclusive |
| Pet Permited: | N |
| Approximatly Square Footage: | 1000-1199 |
| Building Amenities: | Exercise Room, Recreation Room, Visitor Parking |
| Property Features: | Public Trans, Rec Centre, School |
| CAC Included: | Y |
| Water Included: | Y |
| Common Elements Included: | Y |
| Heat Included: | Y |
| Parking Included: | Y |
| Building Insurance Included: | Y |
| Fireplace/Stove: | N |
| Heat Source: | Gas |
| Heat Type: | Forced Air |
| Central Air Conditioning: | Central Air |
| Laundry Level: | Main |
| Ensuite Laundry: | Y |
| Although the information displayed is believed to be accurate, no warranties or representations are made of any kind. |
| SINCERE REALTY INC. |
|
|
.jpg?src=Custom)
Dir:
416-548-7854
Bus:
416-548-7854
Fax:
416-981-7184
| Book Showing | Email a Friend |
Jump To:
At a Glance:
| Type: | Condo - Condo Apt |
| Area: | York |
| Municipality: | Markham |
| Neighbourhood: | Thornhill |
| Style: | Apartment |
| Beds: | 2 |
| Baths: | 2 |
| Garage: | 1 |
| Fireplace: | N |
Locatin Map:
- Color Examples
- Green
- Black and Gold
- Dark Navy Blue And Gold
- Cyan
- Black
- Purple
- Gray
- Blue and Black
- Orange and Black
- Red
- Magenta
- Gold
- Device Examples

