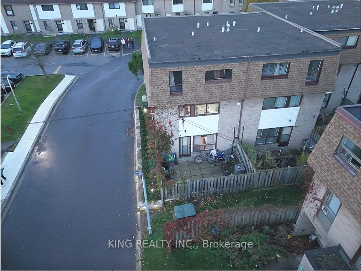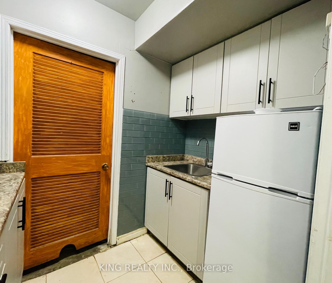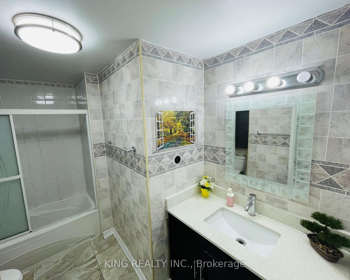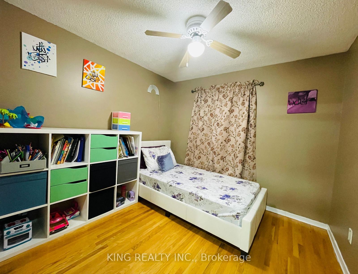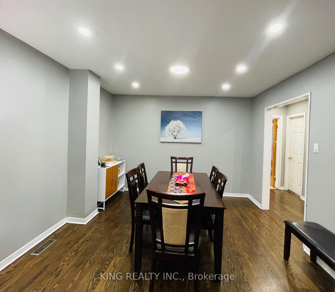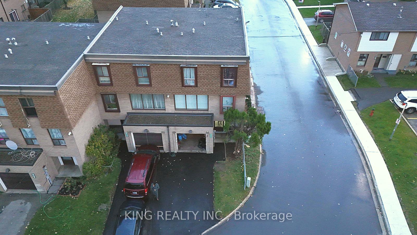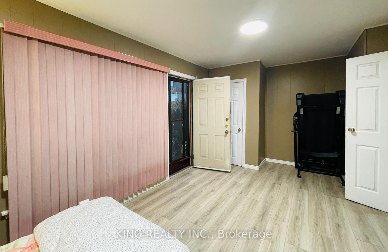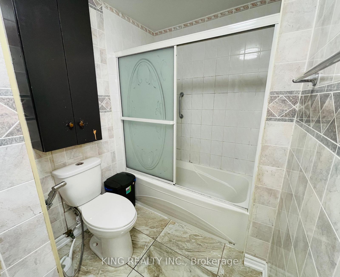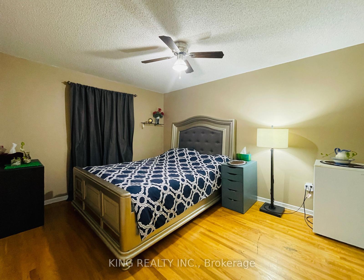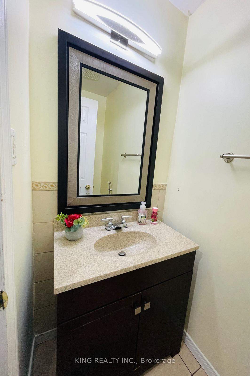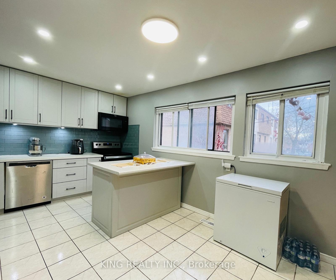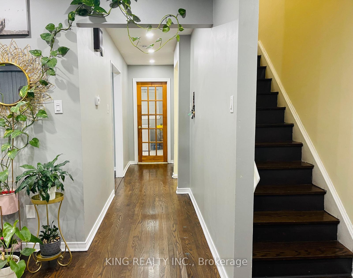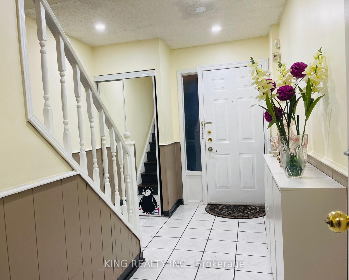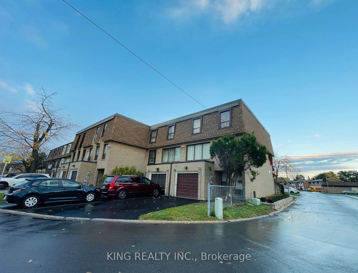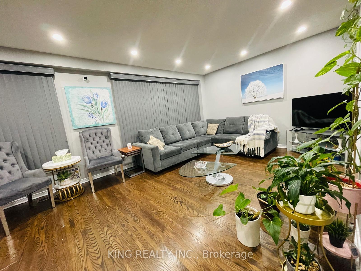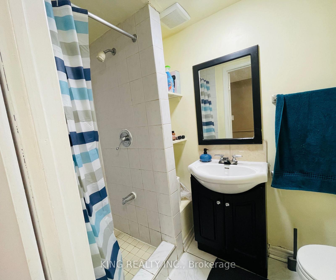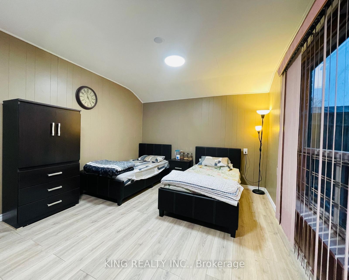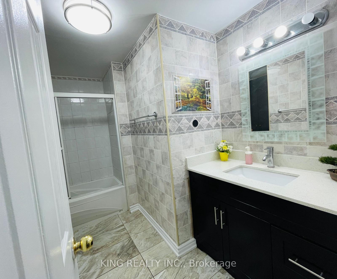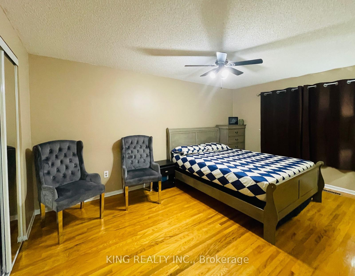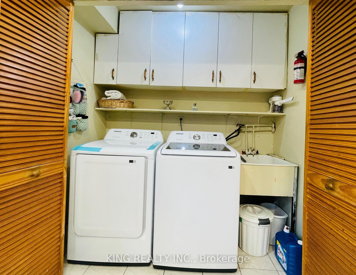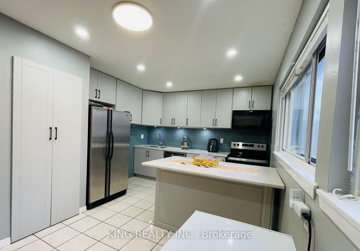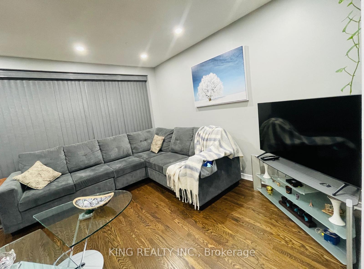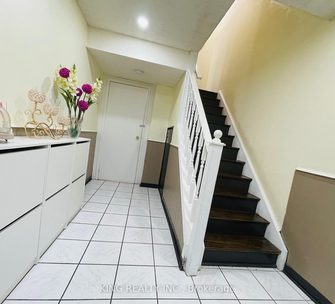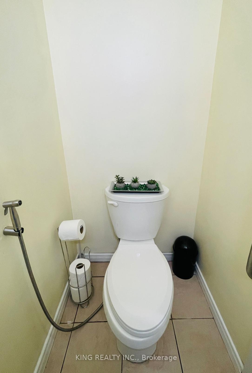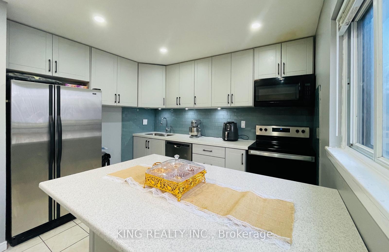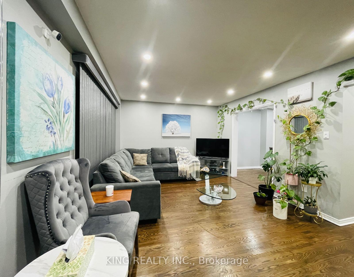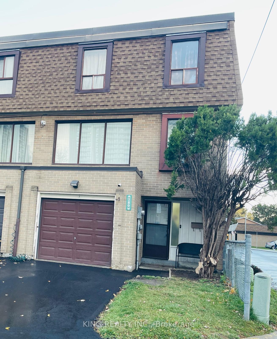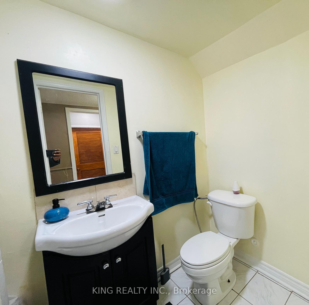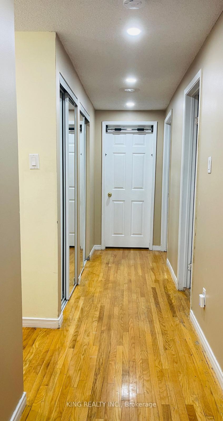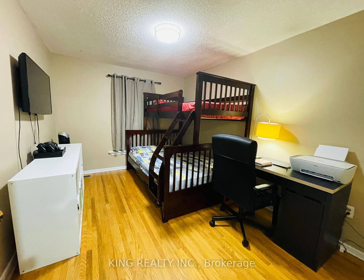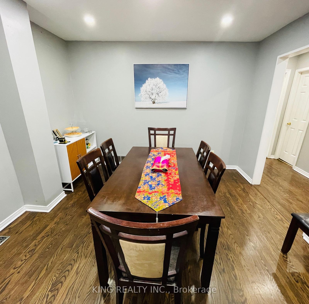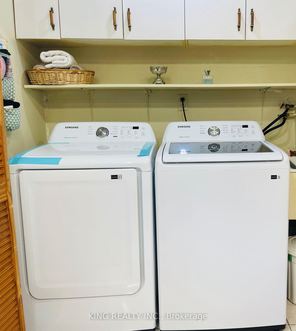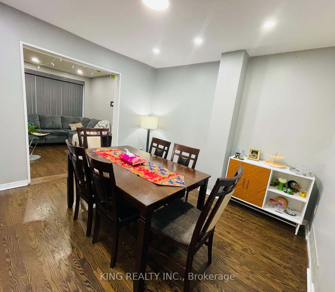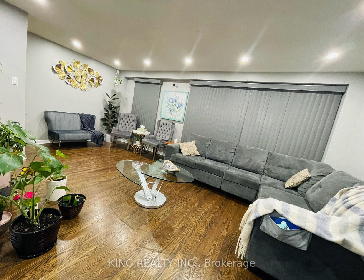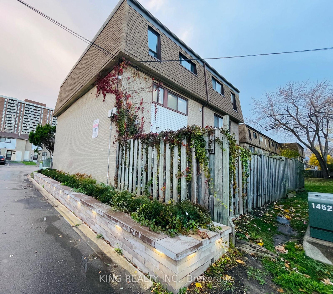$699,999
Available - For Sale
Listing ID: W10424602
280 Fleetwood Cres , Brampton, L6T 2E5, Ontario
| Location! Location! Location! Well Maintained and Upgraded End Unit 4+1 Bedroom Townhouse Feels Like A Semi Detached. Perfect Opportunity For Investors/First Time Home Buyers. One Of The Best Model In The Complex. Walking Distance To Bramalea City Center, Transportation Hub, Library, Schools and Shopping. A Park And Swimming Pool Within The Complex, perfect for families with kids. Upgraded kitchen with stainless steel fridge, stove, and dishwasher, Glass Backsplash and Quartz Countertop. Paint (2024), Both Kitchens Renovated (2022), New Furnace & AC (2021), Main Floor Stained(2021), Basement Flooring (2022). Ground Floor Perfect For In Law Suit Finished With 3Pc Bath, Kitchen & Walkout To Yard. Don't miss this amazing opportunity |
| Extras: 1 S/S Fridge, 1 S/S Stove, 1 S/S Dishwasher, 1 OTR Microwave, 1 White Fridge, Light Fixtures, Washer & Dryer. Maintenance Includes Building Insurance, Water, Snow And Garbage Removal And Common Area Usage. |
| Price | $699,999 |
| Taxes: | $3492.09 |
| Maintenance Fee: | 420.00 |
| Address: | 280 Fleetwood Cres , Brampton, L6T 2E5, Ontario |
| Province/State: | Ontario |
| Condo Corporation No | PCC |
| Level | Na |
| Unit No | 280 |
| Directions/Cross Streets: | Bramlea Rd & Clark Blvd |
| Rooms: | 7 |
| Rooms +: | 1 |
| Bedrooms: | 4 |
| Bedrooms +: | 1 |
| Kitchens: | 1 |
| Kitchens +: | 1 |
| Family Room: | Y |
| Basement: | Fin W/O |
| Property Type: | Condo Townhouse |
| Style: | 3-Storey |
| Exterior: | Brick, Shingle |
| Garage Type: | Attached |
| Garage(/Parking)Space: | 1.00 |
| Drive Parking Spaces: | 1 |
| Park #1 | |
| Parking Type: | Owned |
| Exposure: | W |
| Balcony: | None |
| Locker: | None |
| Pet Permited: | Restrict |
| Approximatly Square Footage: | 1800-1999 |
| Building Amenities: | Outdoor Pool, Visitor Parking |
| Property Features: | Park |
| Maintenance: | 420.00 |
| Water Included: | Y |
| Common Elements Included: | Y |
| Parking Included: | Y |
| Building Insurance Included: | Y |
| Fireplace/Stove: | N |
| Heat Source: | Gas |
| Heat Type: | Forced Air |
| Central Air Conditioning: | Central Air |
| Ensuite Laundry: | Y |
$
%
Years
This calculator is for demonstration purposes only. Always consult a professional
financial advisor before making personal financial decisions.
| Although the information displayed is believed to be accurate, no warranties or representations are made of any kind. |
| KING REALTY INC. |
|
|
.jpg?src=Custom)
Dir:
416-548-7854
Bus:
416-548-7854
Fax:
416-981-7184
| Book Showing | Email a Friend |
Jump To:
At a Glance:
| Type: | Condo - Condo Townhouse |
| Area: | Peel |
| Municipality: | Brampton |
| Neighbourhood: | Southgate |
| Style: | 3-Storey |
| Tax: | $3,492.09 |
| Maintenance Fee: | $420 |
| Beds: | 4+1 |
| Baths: | 3 |
| Garage: | 1 |
| Fireplace: | N |
Locatin Map:
Payment Calculator:
- Color Examples
- Green
- Black and Gold
- Dark Navy Blue And Gold
- Cyan
- Black
- Purple
- Gray
- Blue and Black
- Orange and Black
- Red
- Magenta
- Gold
- Device Examples

