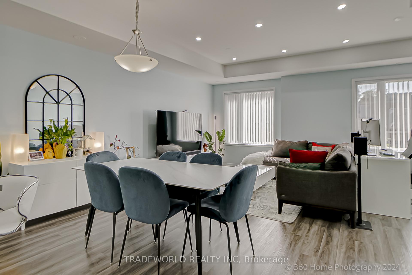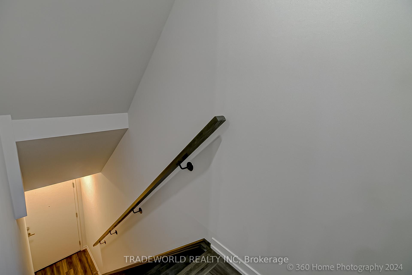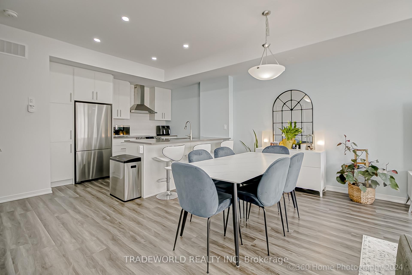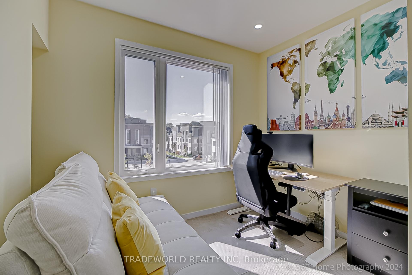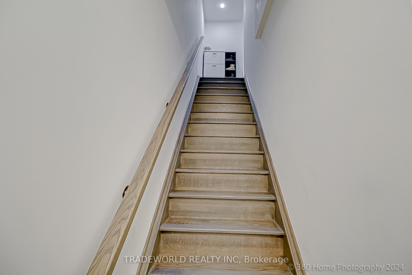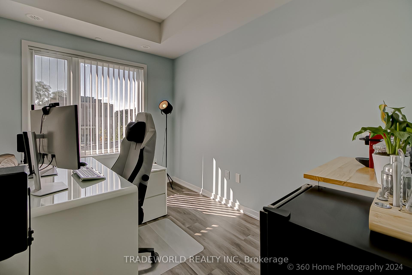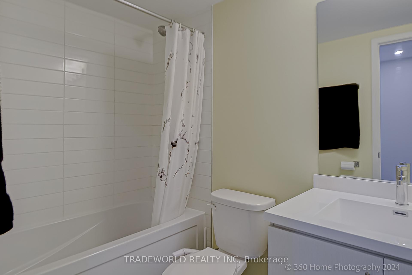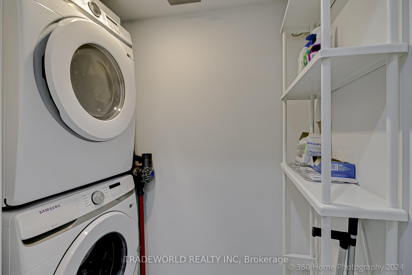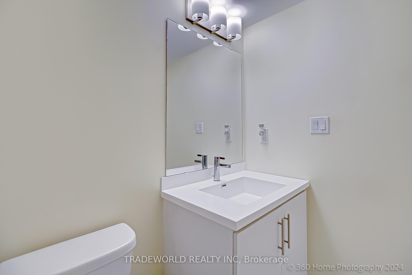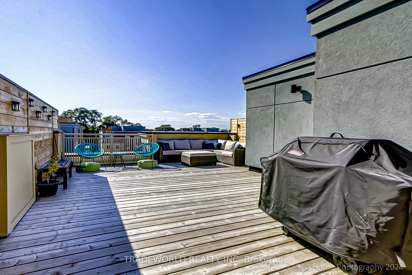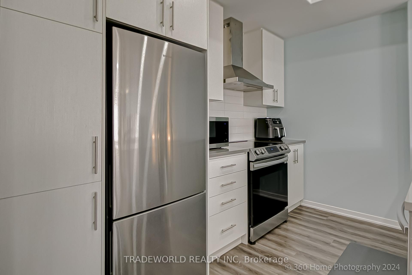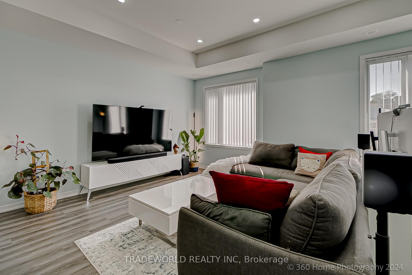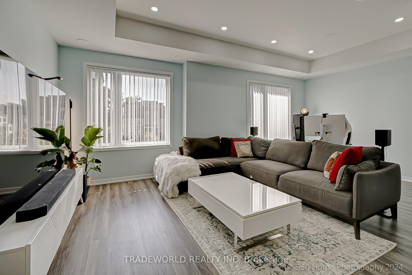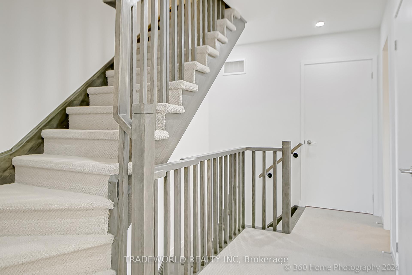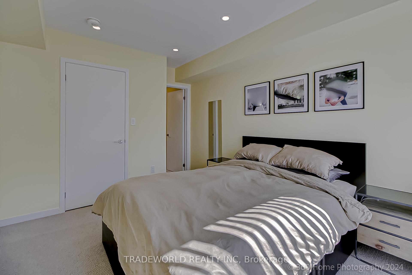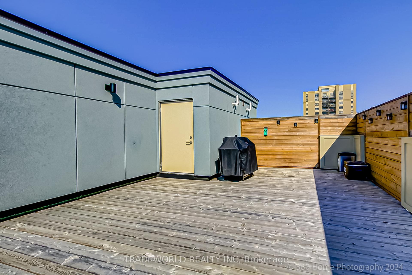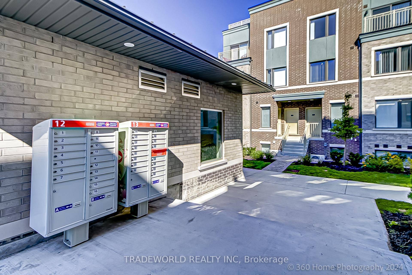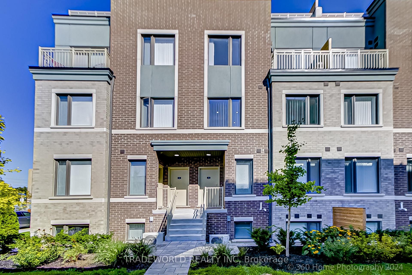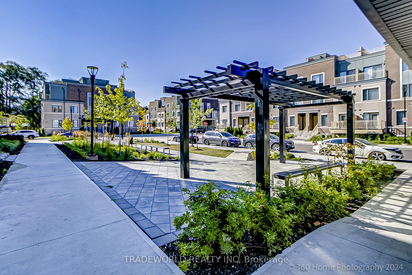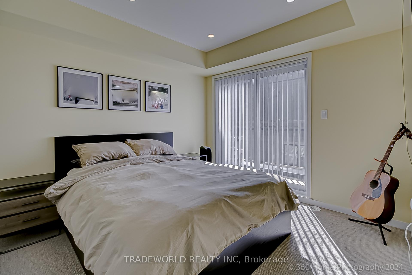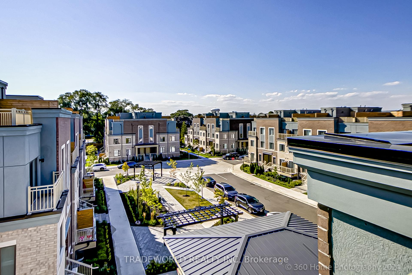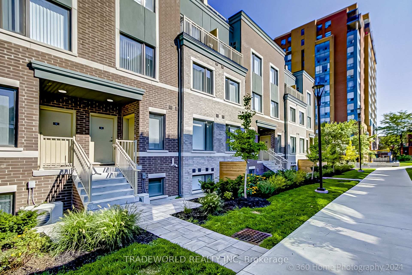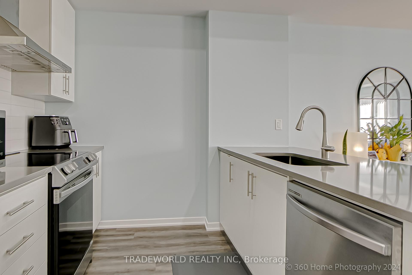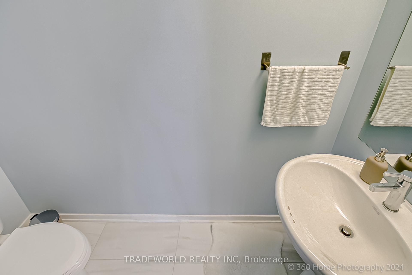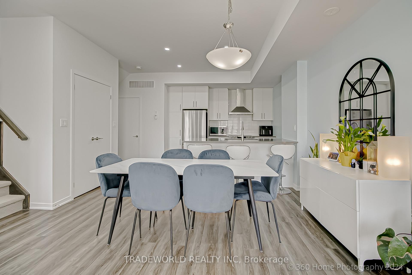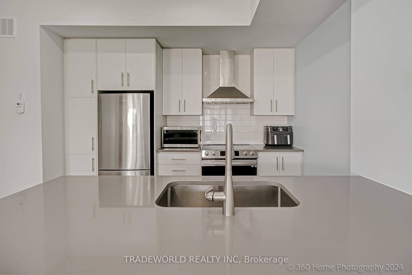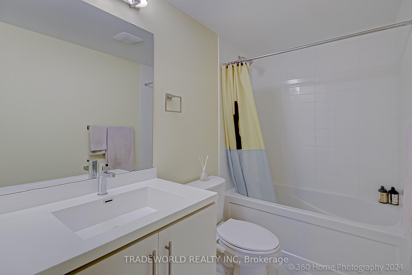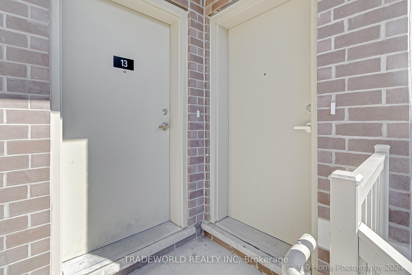$888,000
Available - For Sale
Listing ID: W10424917
260 Twelfth St , Unit 13, Toronto, M8V 0J6, Ontario
| This Beautifully upgraded Stacked Townhouse Offers A Rare Opportunity To Enjoy Both Style And Functionality In A Prime Location. The Expanded Living and Dining areas Create A Bright, Open Concept Design That's Perfect For modern Living and Entertaining Quests. Spacious 2 Bedroom And 2.5 Bathrooms With Ample Natural Light Throughout. Gourmet Kitchen With Luxurious 1-Inch Thick Quartz Countertops, Sleek Tiled Backsplash, Large Deep Sink, High-End Stainless Steel Appliances And An Abundance Of Cabinetry, Plus A Convenient Breakfast Bar For Casual Dining. Upgraded Portlights And High Ceilings That Enhance The Airy Feel Of The Main Level. Private Rooftop Garden With A Gas Hook-Up For BBQs, Offering A Serene Space To Unwind Or Host Gatherings While Enjoying Breathtaking West-Facing Sunset Views. Exceptional Location Just A 10 Minute Walk To The Lake. |
| Extras: Gas BBQ Line Hookup On The Rooktop Garden. Kitchen Countertops Are Upgraded To One Inch Thick But Of Quartz Material And Upgraded Exhaust Range Hood. Backsplash With Upgraded Large Deep Sink. Stainless Steel Appliances, Self-Clean Oven |
| Price | $888,000 |
| Taxes: | $3655.12 |
| Maintenance Fee: | 368.33 |
| Address: | 260 Twelfth St , Unit 13, Toronto, M8V 0J6, Ontario |
| Province/State: | Ontario |
| Condo Corporation No | TSCP |
| Level | 1 |
| Unit No | 13 |
| Directions/Cross Streets: | Birmingham & Twelfth |
| Rooms: | 5 |
| Bedrooms: | 2 |
| Bedrooms +: | 1 |
| Kitchens: | 1 |
| Family Room: | N |
| Basement: | None |
| Approximatly Age: | 0-5 |
| Property Type: | Condo Townhouse |
| Style: | 3-Storey |
| Exterior: | Brick |
| Garage Type: | Underground |
| Garage(/Parking)Space: | 1.00 |
| Drive Parking Spaces: | 0 |
| Park #1 | |
| Parking Spot: | #198 |
| Parking Type: | Owned |
| Legal Description: | A |
| Exposure: | W |
| Balcony: | Open |
| Locker: | None |
| Pet Permited: | Restrict |
| Approximatly Age: | 0-5 |
| Approximatly Square Footage: | 1200-1399 |
| Maintenance: | 368.33 |
| Common Elements Included: | Y |
| Building Insurance Included: | Y |
| Fireplace/Stove: | N |
| Heat Source: | Gas |
| Heat Type: | Forced Air |
| Central Air Conditioning: | Central Air |
| Ensuite Laundry: | Y |
$
%
Years
This calculator is for demonstration purposes only. Always consult a professional
financial advisor before making personal financial decisions.
| Although the information displayed is believed to be accurate, no warranties or representations are made of any kind. |
| TRADEWORLD REALTY INC |
|
|
.jpg?src=Custom)
Dir:
416-548-7854
Bus:
416-548-7854
Fax:
416-981-7184
| Book Showing | Email a Friend |
Jump To:
At a Glance:
| Type: | Condo - Condo Townhouse |
| Area: | Toronto |
| Municipality: | Toronto |
| Neighbourhood: | New Toronto |
| Style: | 3-Storey |
| Approximate Age: | 0-5 |
| Tax: | $3,655.12 |
| Maintenance Fee: | $368.33 |
| Beds: | 2+1 |
| Baths: | 3 |
| Garage: | 1 |
| Fireplace: | N |
Locatin Map:
Payment Calculator:
- Color Examples
- Green
- Black and Gold
- Dark Navy Blue And Gold
- Cyan
- Black
- Purple
- Gray
- Blue and Black
- Orange and Black
- Red
- Magenta
- Gold
- Device Examples

