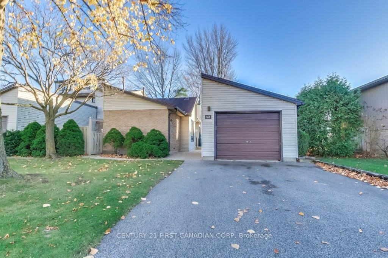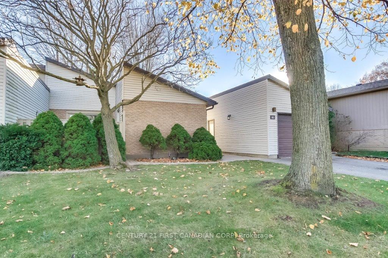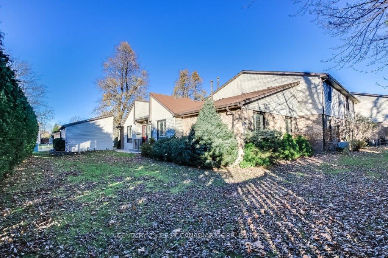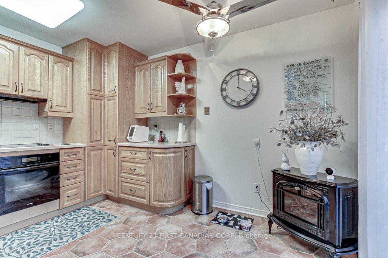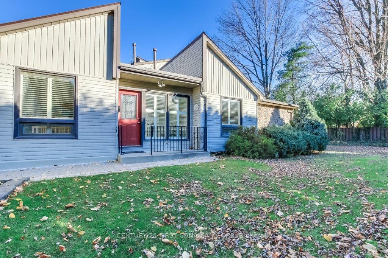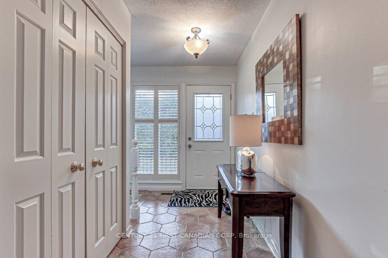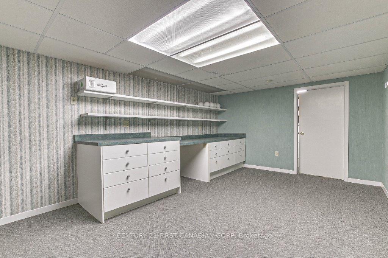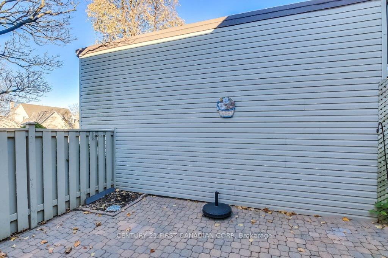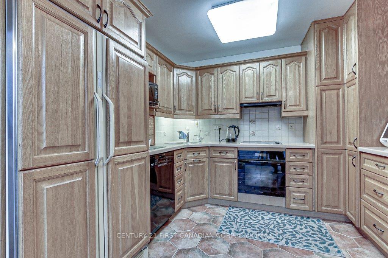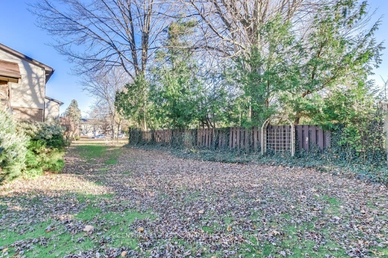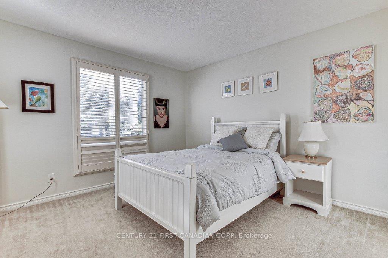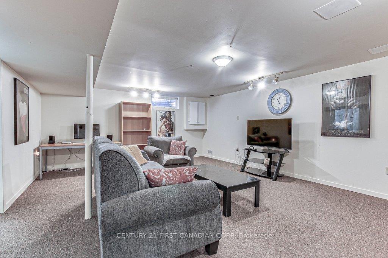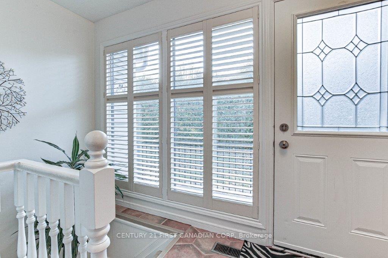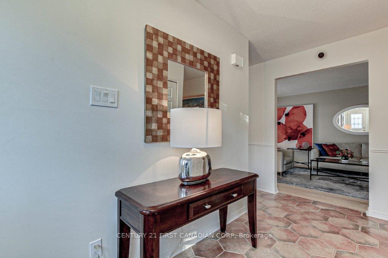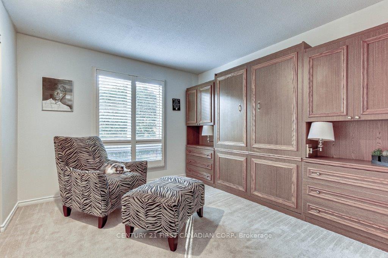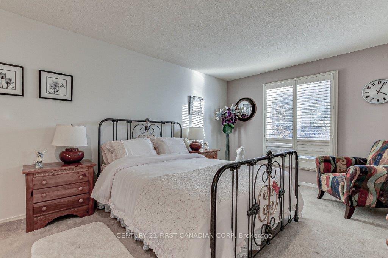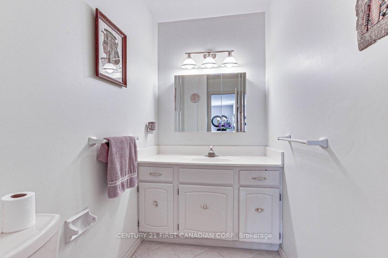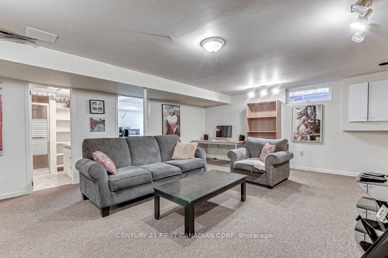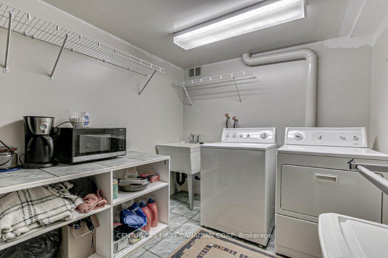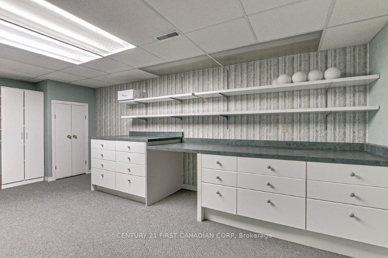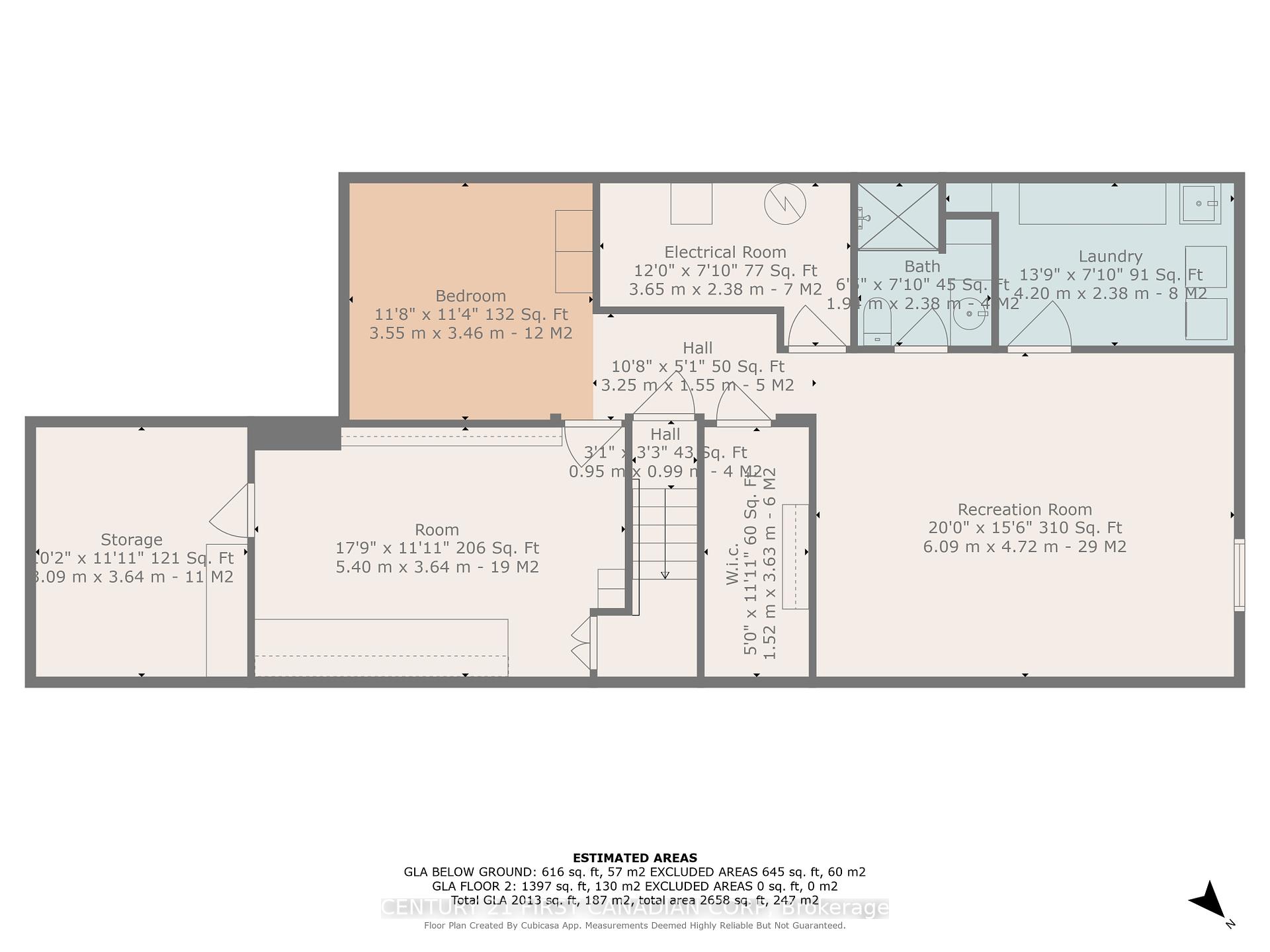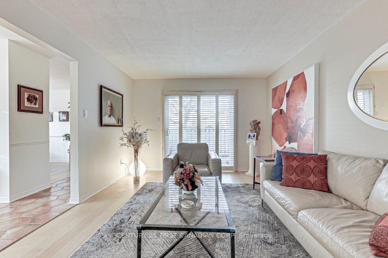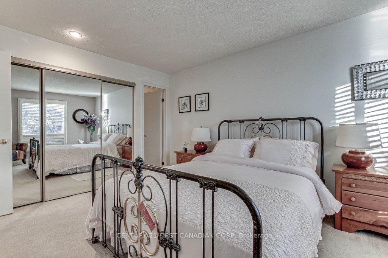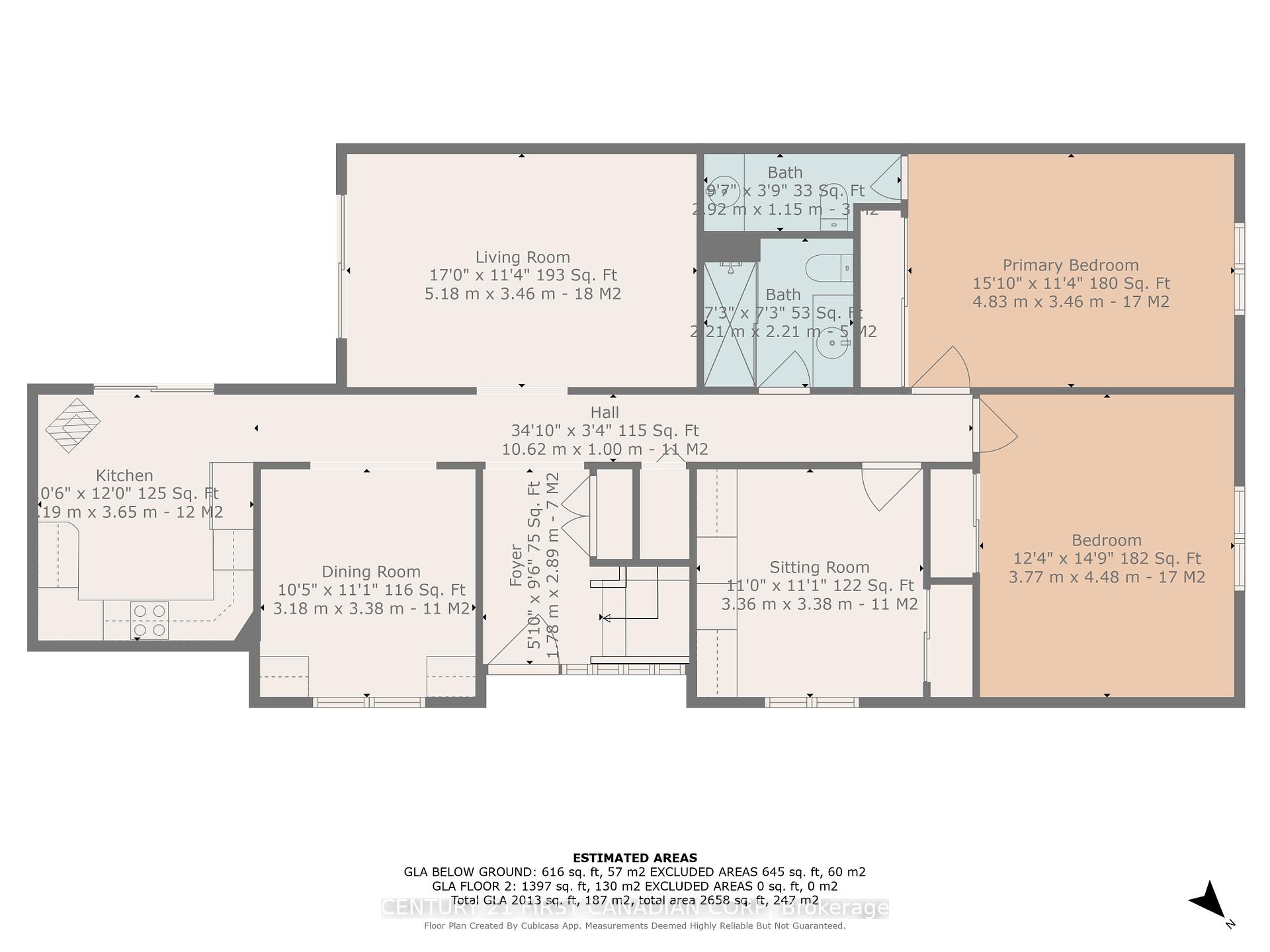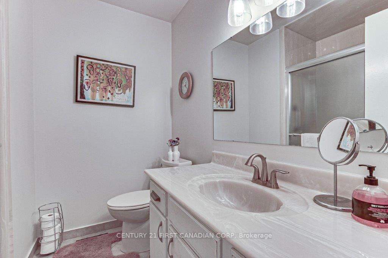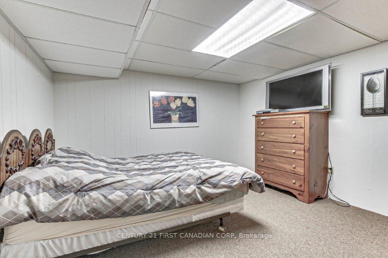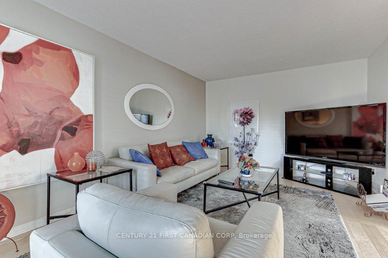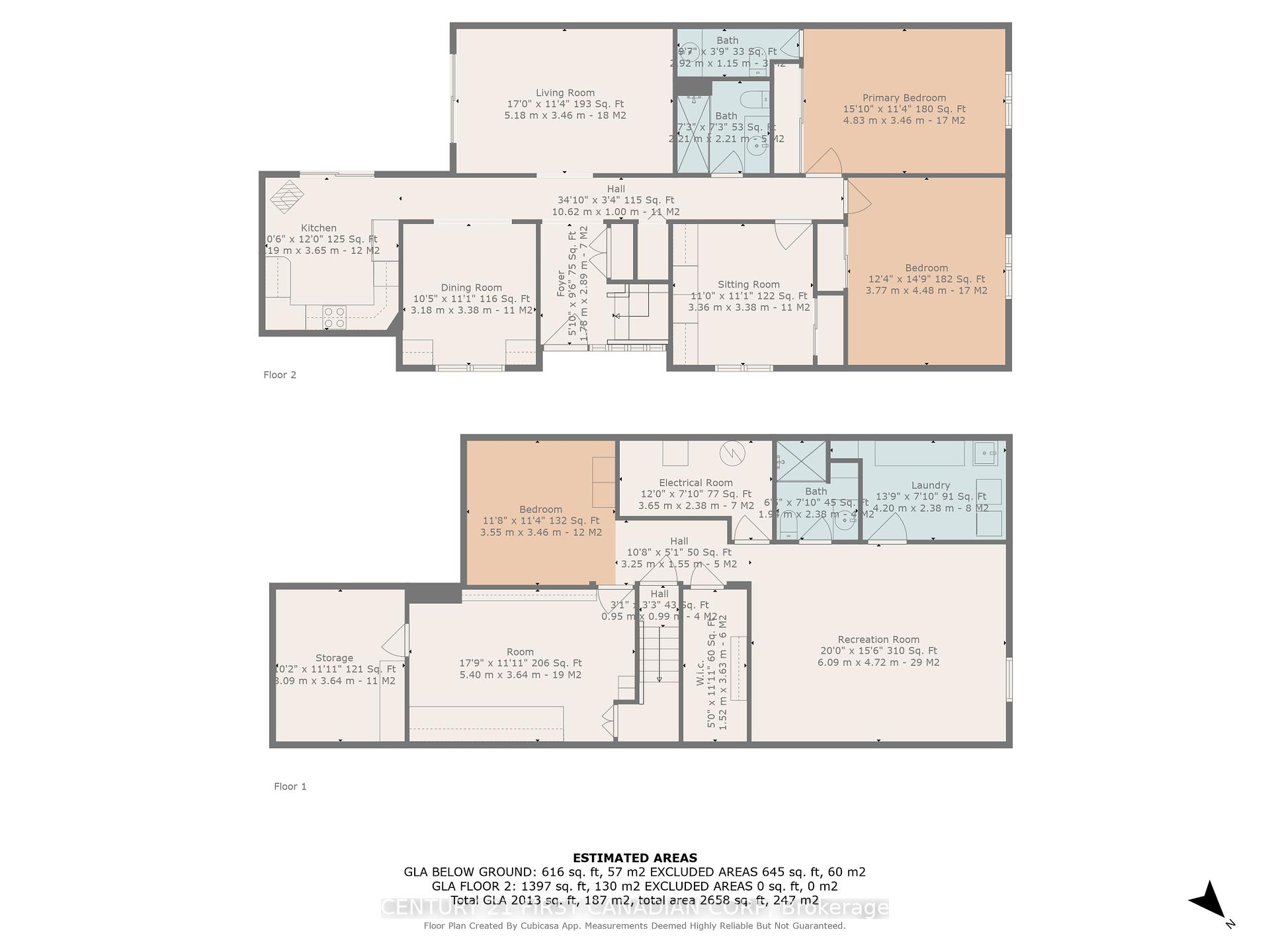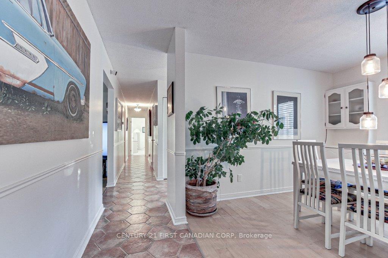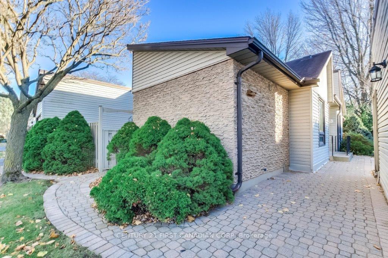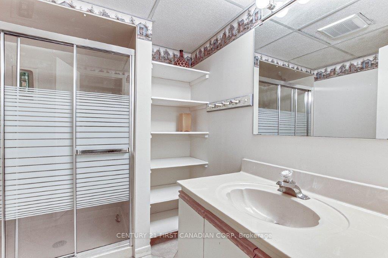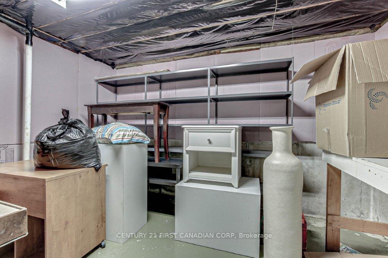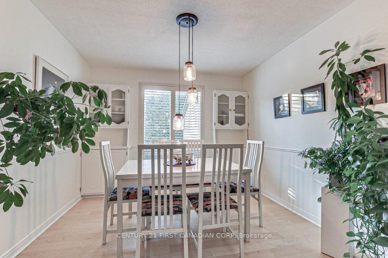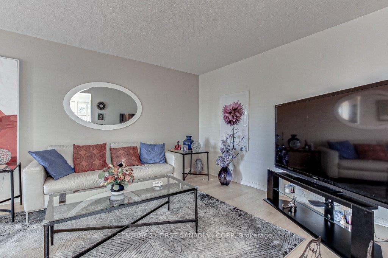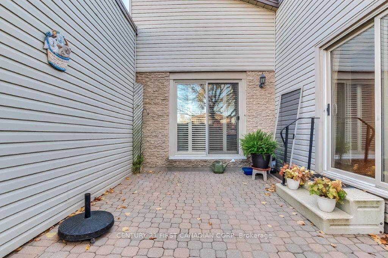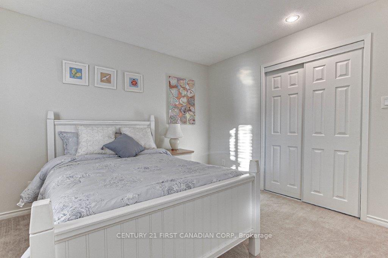$525,000
Available - For Sale
Listing ID: X10423680
161 McMaster Dr , London, N6K 1J6, Ontario
| Rare Opportunity in this spacious one floor condo in Westmount. Inside, a spacious foyer with wall of windows greets you and leads to bedroom wing which features three bedrooms, all with large windows, one with a Murphy bed.Lovely main floor bath and also a two piece ensuite off primary bedroom. Kitchen features solid oak cabinets, Corion countertops, built in appliances including panelled fridge and dishwasher, wall oven and cooktop. Kitchen and living room both with sliders to a gorgeous private terrace. Lower level has very generous rooms including two large family rooms, Hobby Room with several built-ins, plus a Workshop, huge walk-in storage closet, and full third bathroom. Furnace installed in 2016. This home has California Shutters throughout main floor, Painted in light neutral colours, this condo shows very well . Large separate garage, double drive. Lots of common area green-scape surround this condo. Low condo fees. Come and enjoy maintenance free living at its best |
| Price | $525,000 |
| Taxes: | $3113.00 |
| Maintenance Fee: | 399.60 |
| Address: | 161 McMaster Dr , London, N6K 1J6, Ontario |
| Province/State: | Ontario |
| Condo Corporation No | LCC |
| Level | 1 |
| Unit No | 43 & |
| Directions/Cross Streets: | Wonderland road and McMaster |
| Rooms: | 7 |
| Rooms +: | 4 |
| Bedrooms: | 3 |
| Bedrooms +: | 0 |
| Kitchens: | 1 |
| Kitchens +: | 0 |
| Family Room: | N |
| Basement: | Finished |
| Approximatly Age: | 31-50 |
| Property Type: | Condo Townhouse |
| Style: | Bungalow |
| Exterior: | Alum Siding, Brick |
| Garage Type: | Detached |
| Garage(/Parking)Space: | 1.00 |
| Drive Parking Spaces: | 2 |
| Park #1 | |
| Parking Type: | Owned |
| Exposure: | W |
| Balcony: | Terr |
| Locker: | None |
| Pet Permited: | Restrict |
| Retirement Home: | N |
| Approximatly Age: | 31-50 |
| Approximatly Square Footage: | 1200-1399 |
| Maintenance: | 399.60 |
| Common Elements Included: | Y |
| Building Insurance Included: | Y |
| Fireplace/Stove: | N |
| Heat Source: | Gas |
| Heat Type: | Forced Air |
| Central Air Conditioning: | Central Air |
| Laundry Level: | Lower |
| Elevator Lift: | N |
$
%
Years
This calculator is for demonstration purposes only. Always consult a professional
financial advisor before making personal financial decisions.
| Although the information displayed is believed to be accurate, no warranties or representations are made of any kind. |
| CENTURY 21 FIRST CANADIAN CORP |
|
|
.jpg?src=Custom)
Dir:
416-548-7854
Bus:
416-548-7854
Fax:
416-981-7184
| Book Showing | Email a Friend |
Jump To:
At a Glance:
| Type: | Condo - Condo Townhouse |
| Area: | Middlesex |
| Municipality: | London |
| Neighbourhood: | South M |
| Style: | Bungalow |
| Approximate Age: | 31-50 |
| Tax: | $3,113 |
| Maintenance Fee: | $399.6 |
| Beds: | 3 |
| Baths: | 3 |
| Garage: | 1 |
| Fireplace: | N |
Locatin Map:
Payment Calculator:
- Color Examples
- Green
- Black and Gold
- Dark Navy Blue And Gold
- Cyan
- Black
- Purple
- Gray
- Blue and Black
- Orange and Black
- Red
- Magenta
- Gold
- Device Examples

