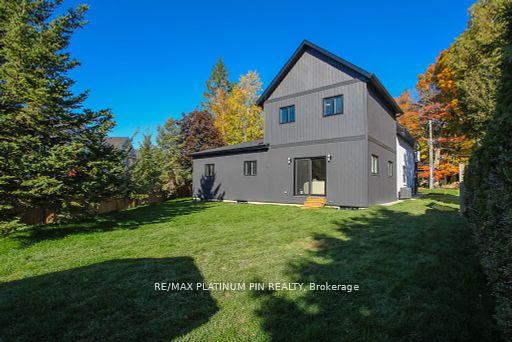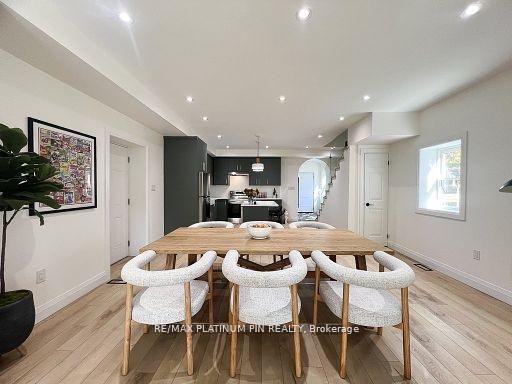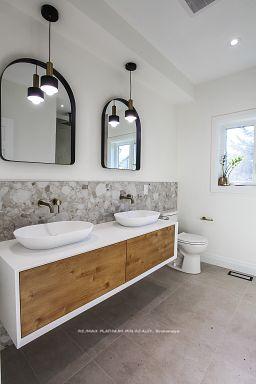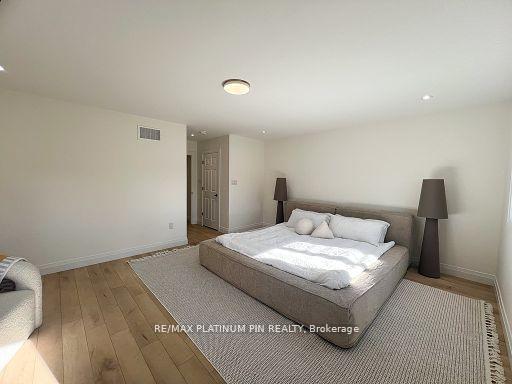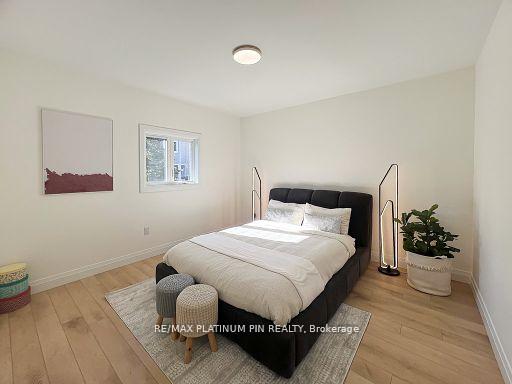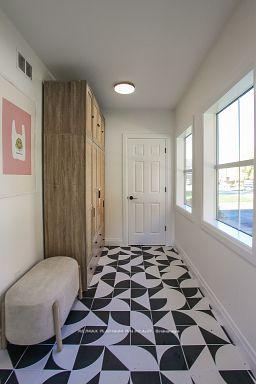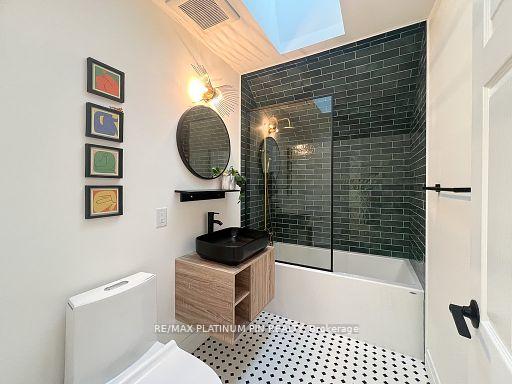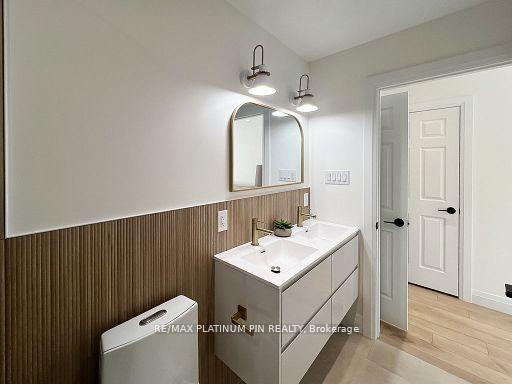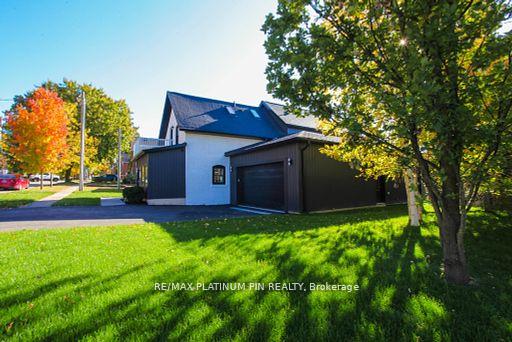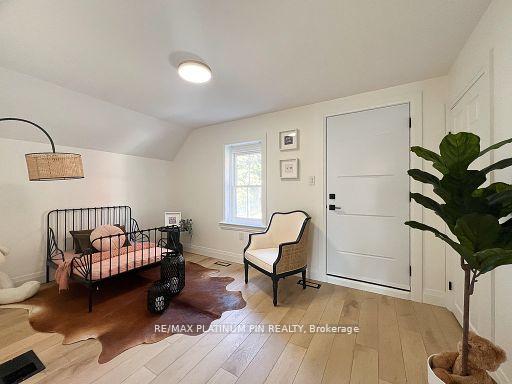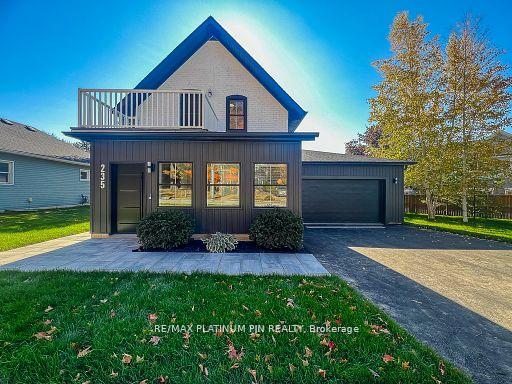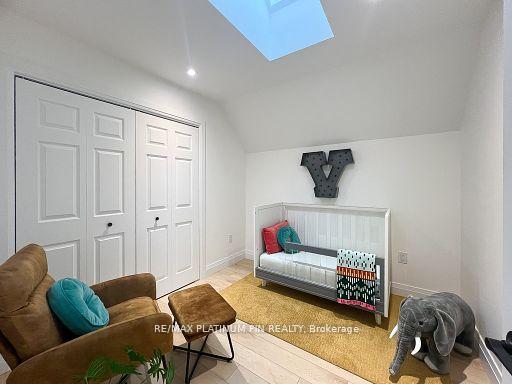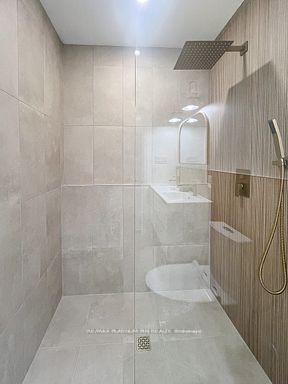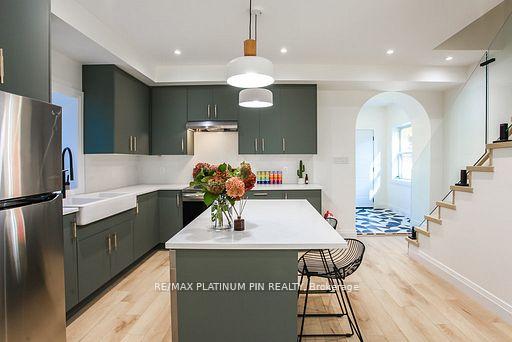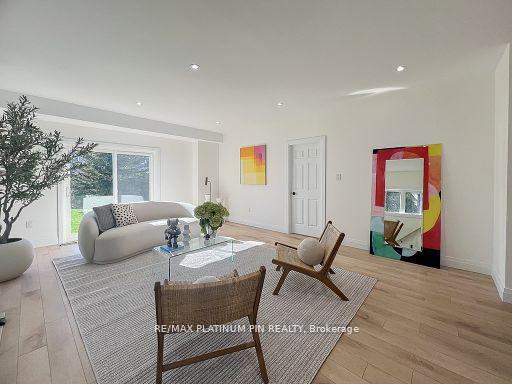$1,049,000
Available - For Sale
Listing ID: X10425707
235 Second Ave West , Shelburne, L0N 1S1, Ontario
| Located on a Fam-Friendly Tree-Lined Street in the vibrant downtown Sherburne Area, this "Circa 1890" newly reconstructed home offers a perfect fusion of country charm/modern minimalism, creating a living space that is as functional as it is beautiful. As you step inside a practical mudroom w/built-in closets & one-of-a-kind artisanal tile instantly grab your attention. The Stunning New Kitchen w/Olive grn Cabinetry, dbl farmhouse sink, & brand-new appliances showcase a perfect blend of style/utility. Open-Concept Dining Rm is great for large get-togethers & o/looks the great rm awash in natural light-w/glass railings that invite a sense of open space, blurring the line between indoor & outdoor living. Bonus/Rarely offered main-floor bedrm is a true sanctuary, complete w/its own ensuite bathrm & w/i closet - ideal in-law/guest suite. 2nd Fl Primary Bedrm is expansive, w/abundant natural light & ample space for a king-sized bed. The ensuite bathrm features a stunning statement wall w/a unique tile that mimics wood, adding warmth while maintaining a modern edge. A curb-free shower, arched glass, gold accents, & a shower ledge are just some of the luxurious touches that make this space a spa-like retreat. Other 2 Beds are a Great Size for a Growing family. The 2nd bedrm boasts its own private balcony & walk-in closet, while the 3rd bedrm features a skylight that fills the rm w/natural light. The shared bathrm on this level is a true blend of past/future. The tub adds a touch of relaxation, whether for unwinding at the end of the day or for kids to enjoy. Bonus 2nd Flr Laundry has been maximized for efficiency, offering a washer, dryer, & built-in cabinetry w/a modern sink. Large Unfinished Basement is awaiting your finishing touches. A Dbl-Car Garage offers an entrance directly into the home. Loc on a massive landscaped lot surrounded by mature trees, offering a private, serene outdoor space for the entire family to enjoy. Nothing to Do But Move In! |
| Extras: None |
| Price | $1,049,000 |
| Taxes: | $3096.00 |
| Address: | 235 Second Ave West , Shelburne, L0N 1S1, Ontario |
| Lot Size: | 111.00 x 140.00 (Feet) |
| Directions/Cross Streets: | Owen Sound St / Second Ave West |
| Rooms: | 8 |
| Bedrooms: | 4 |
| Bedrooms +: | |
| Kitchens: | 1 |
| Family Room: | Y |
| Basement: | Unfinished |
| Property Type: | Detached |
| Style: | 2-Storey |
| Exterior: | Alum Siding, Brick |
| Garage Type: | Built-In |
| (Parking/)Drive: | Pvt Double |
| Drive Parking Spaces: | 2 |
| Pool: | None |
| Fireplace/Stove: | N |
| Heat Source: | Gas |
| Heat Type: | Forced Air |
| Central Air Conditioning: | Central Air |
| Sewers: | Sewers |
| Water: | Municipal |
$
%
Years
This calculator is for demonstration purposes only. Always consult a professional
financial advisor before making personal financial decisions.
| Although the information displayed is believed to be accurate, no warranties or representations are made of any kind. |
| RE/MAX PLATINUM PIN REALTY |
|
|
.jpg?src=Custom)
Dir:
416-548-7854
Bus:
416-548-7854
Fax:
416-981-7184
| Book Showing | Email a Friend |
Jump To:
At a Glance:
| Type: | Freehold - Detached |
| Area: | Dufferin |
| Municipality: | Shelburne |
| Neighbourhood: | Shelburne |
| Style: | 2-Storey |
| Lot Size: | 111.00 x 140.00(Feet) |
| Tax: | $3,096 |
| Beds: | 4 |
| Baths: | 4 |
| Fireplace: | N |
| Pool: | None |
Locatin Map:
Payment Calculator:
- Color Examples
- Green
- Black and Gold
- Dark Navy Blue And Gold
- Cyan
- Black
- Purple
- Gray
- Blue and Black
- Orange and Black
- Red
- Magenta
- Gold
- Device Examples

