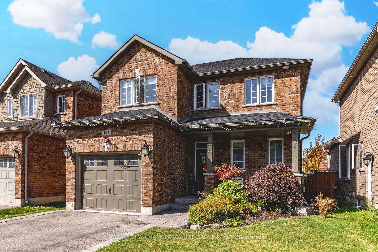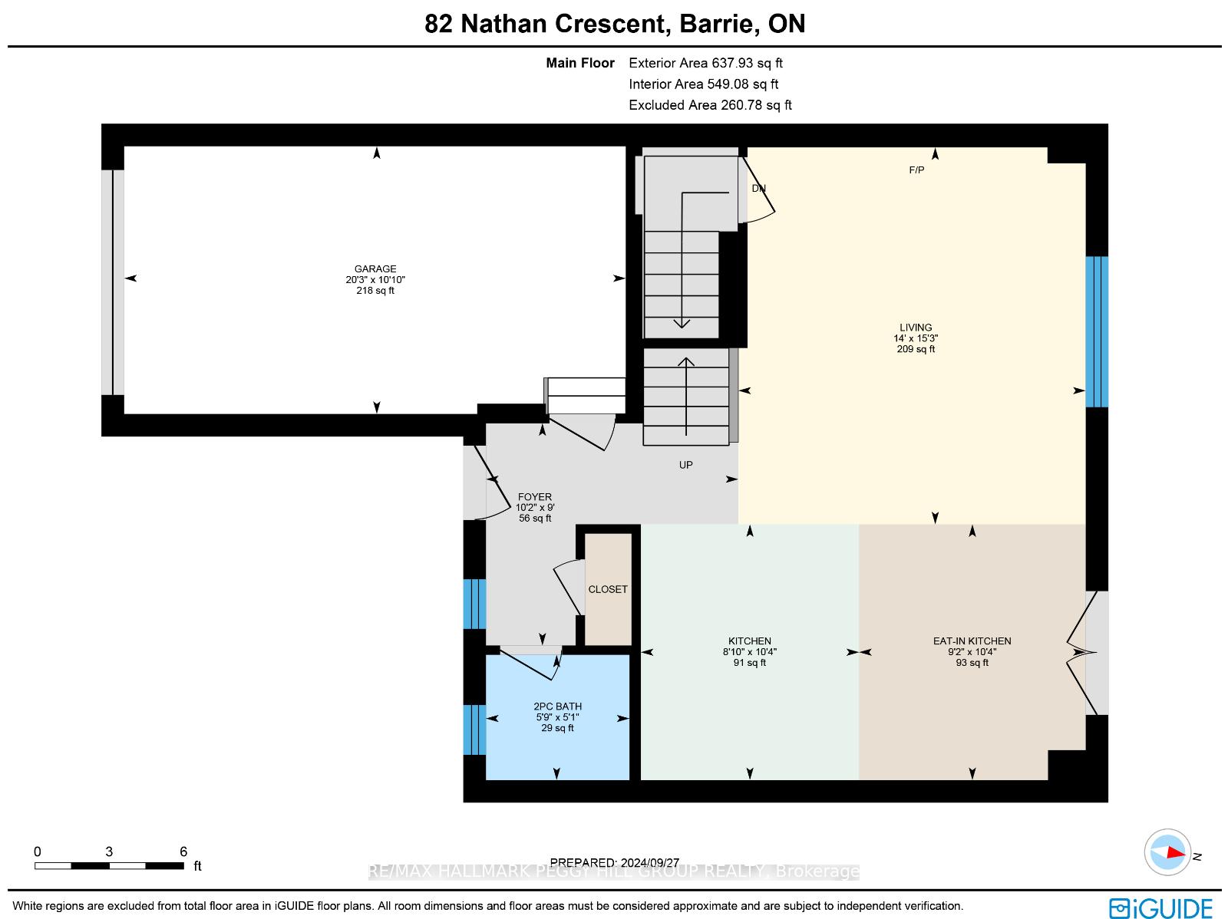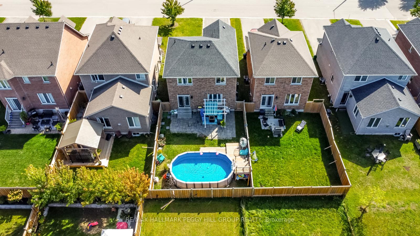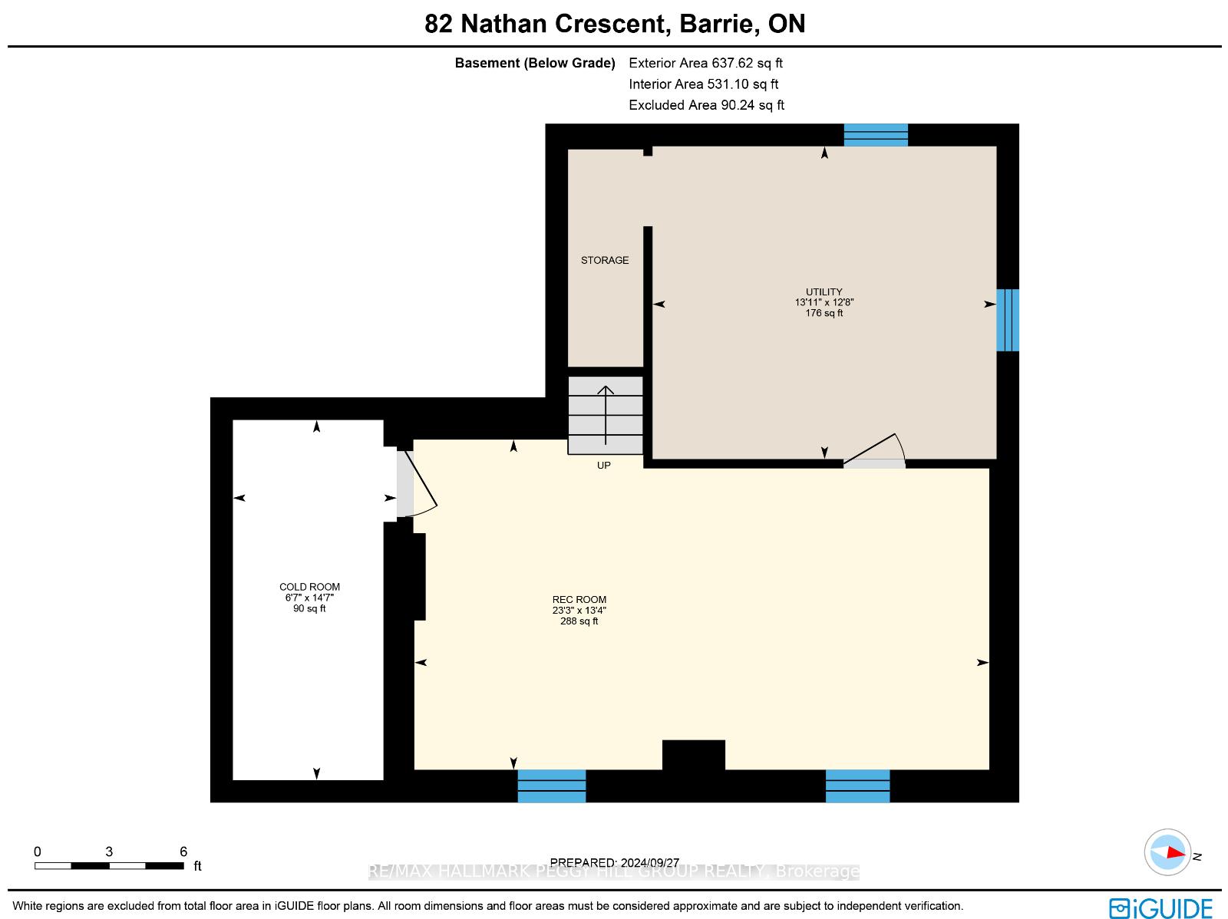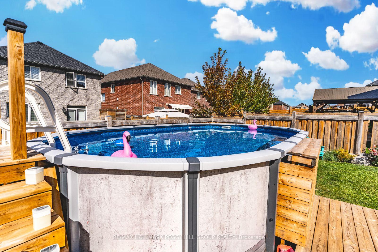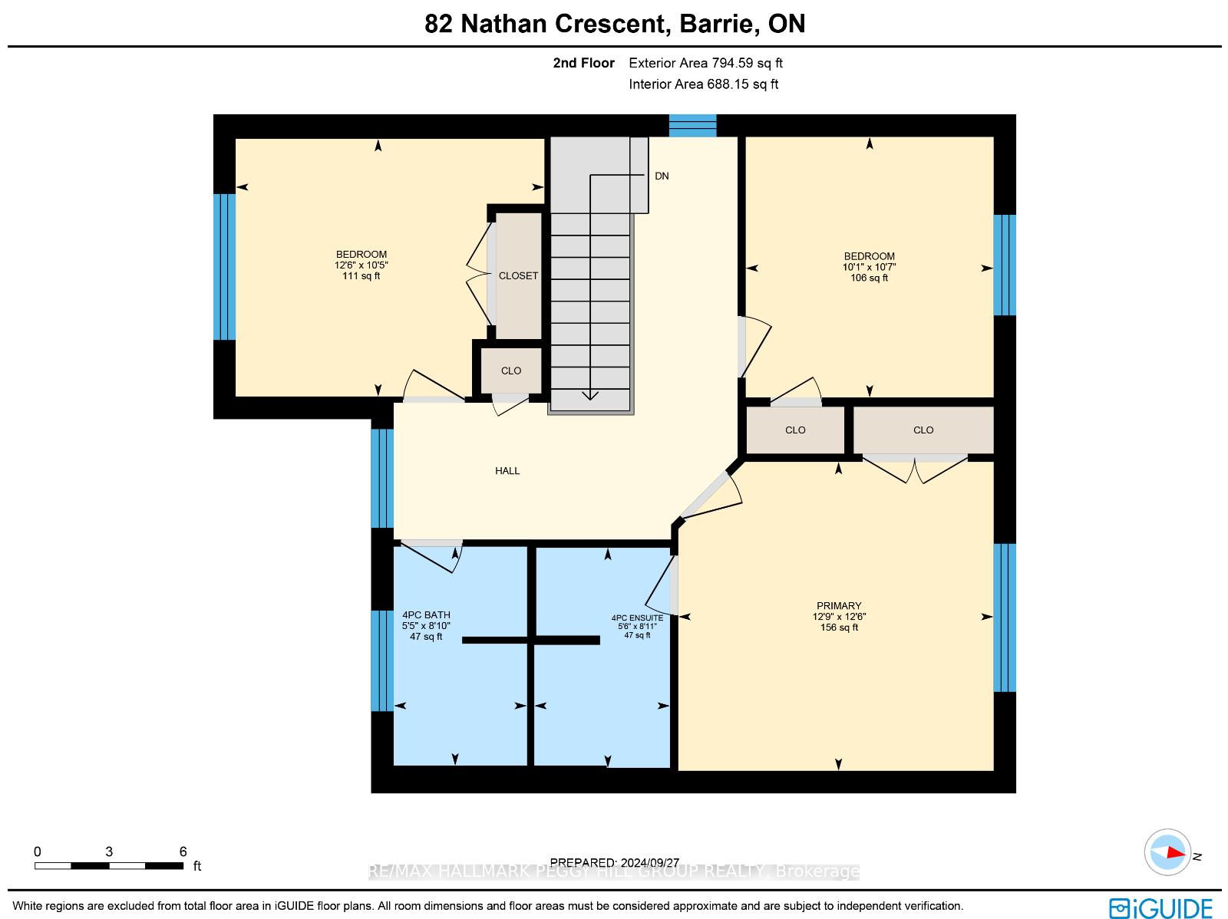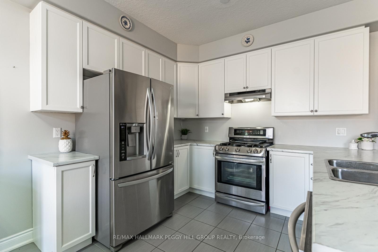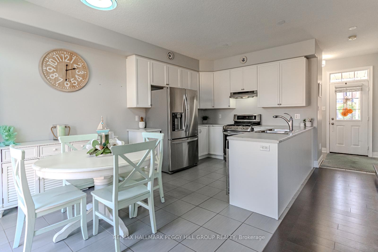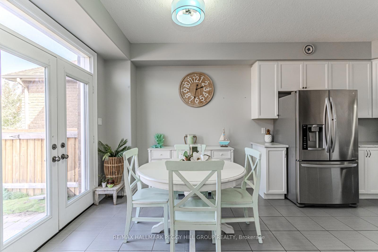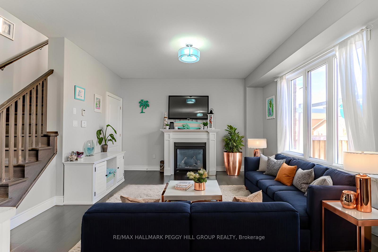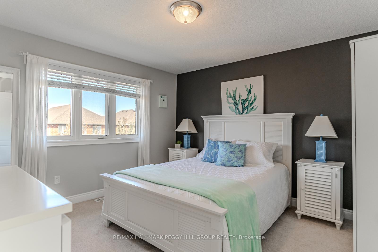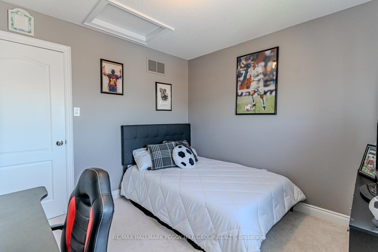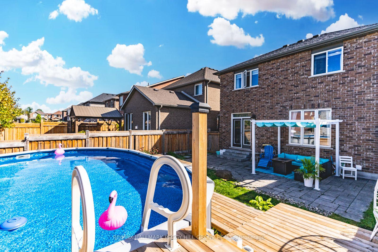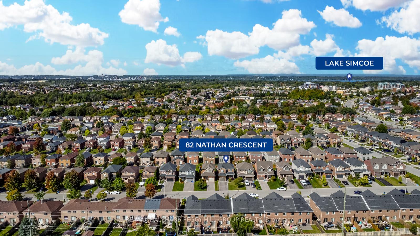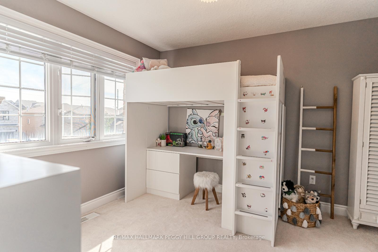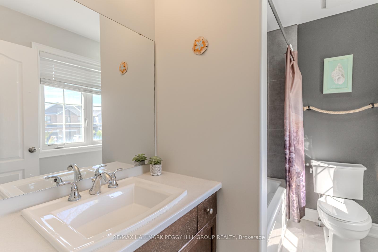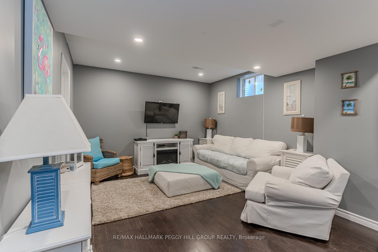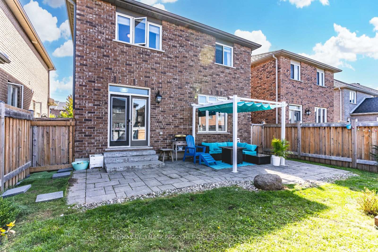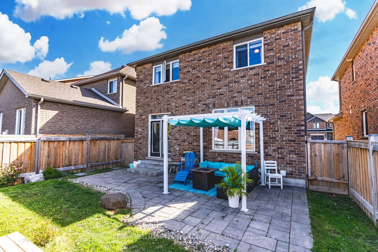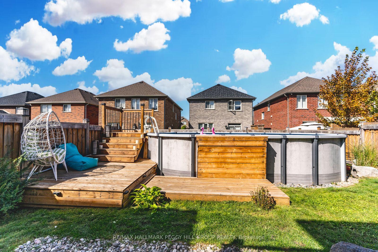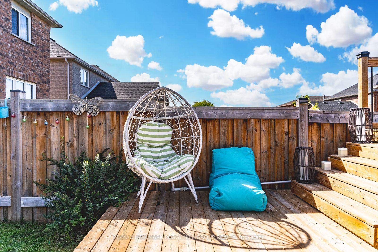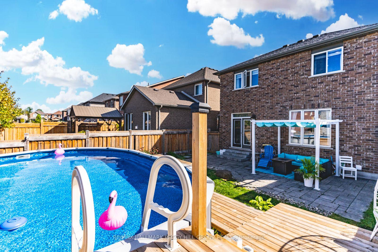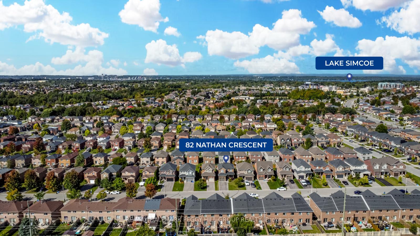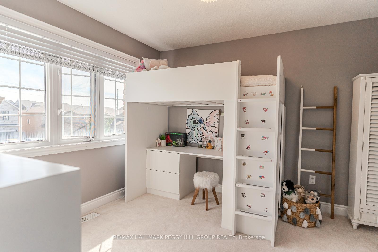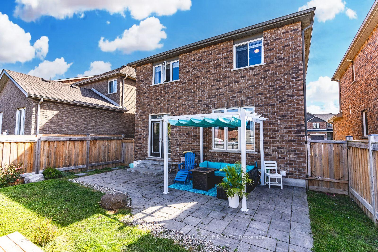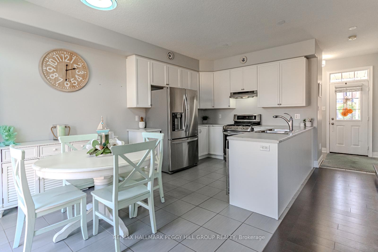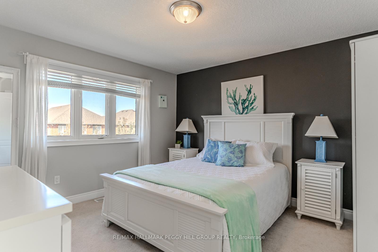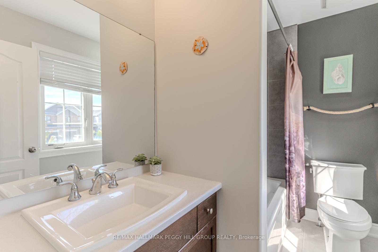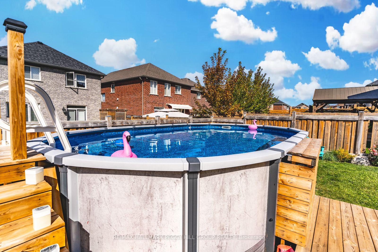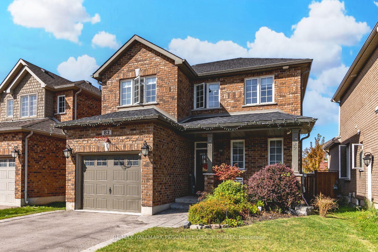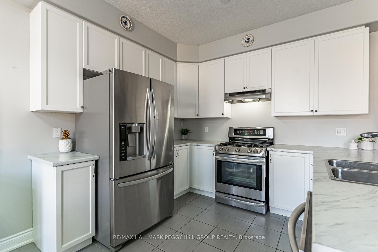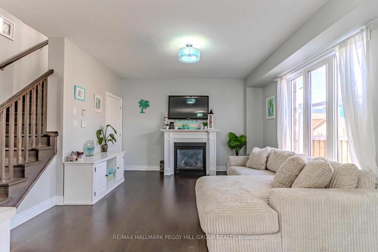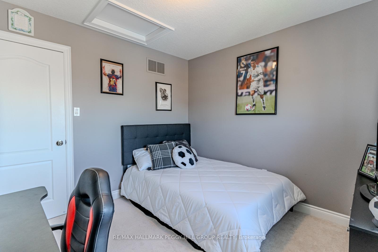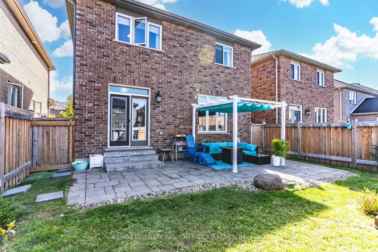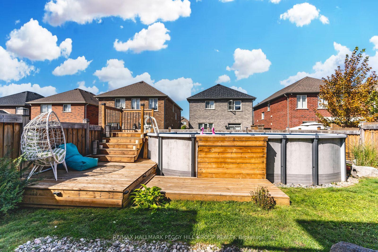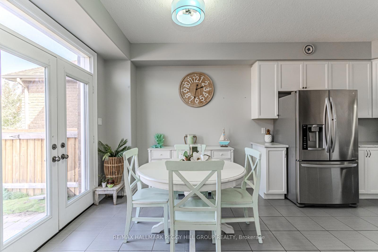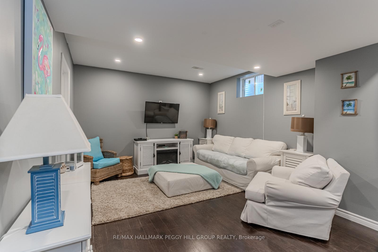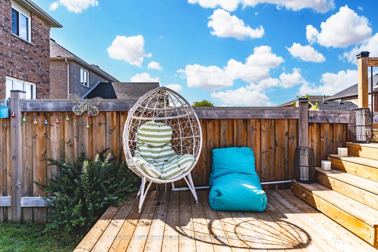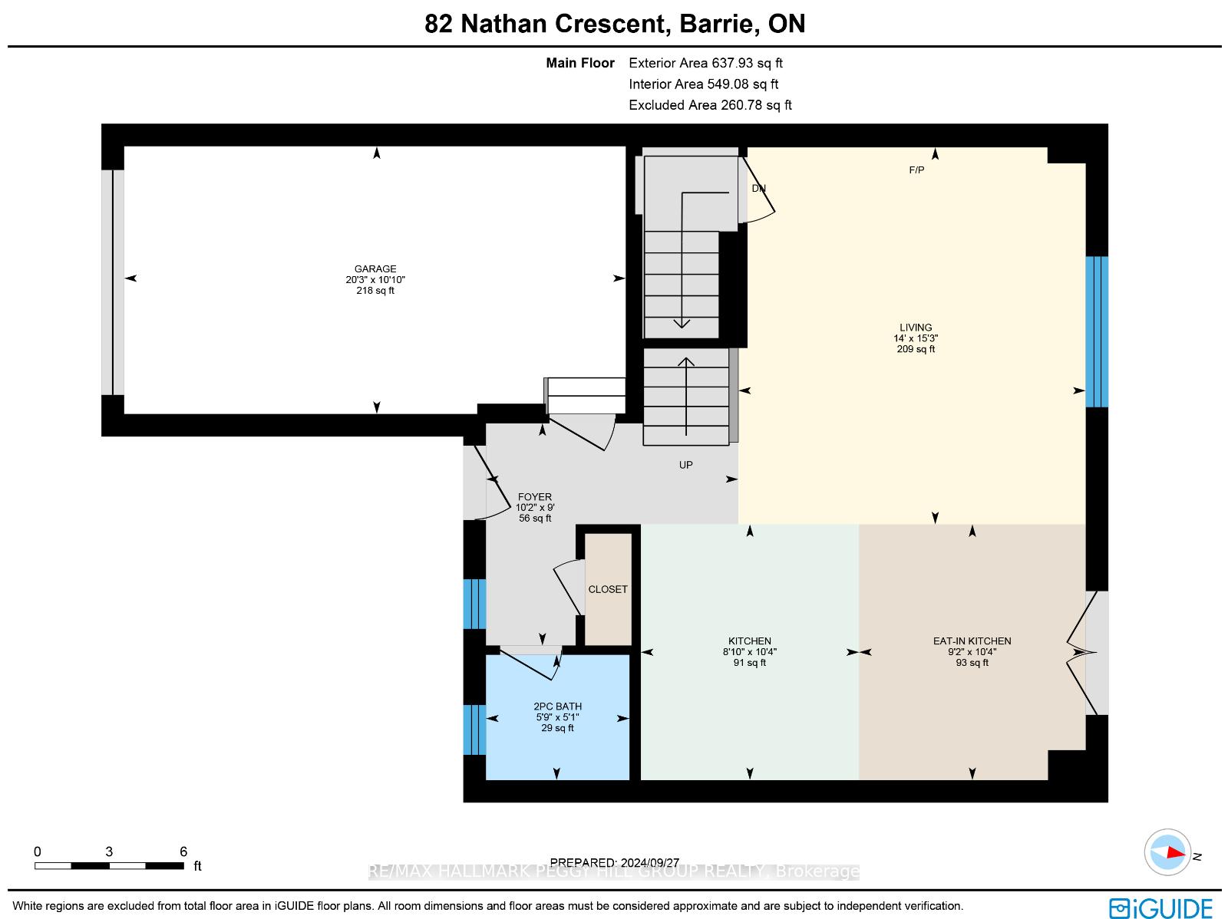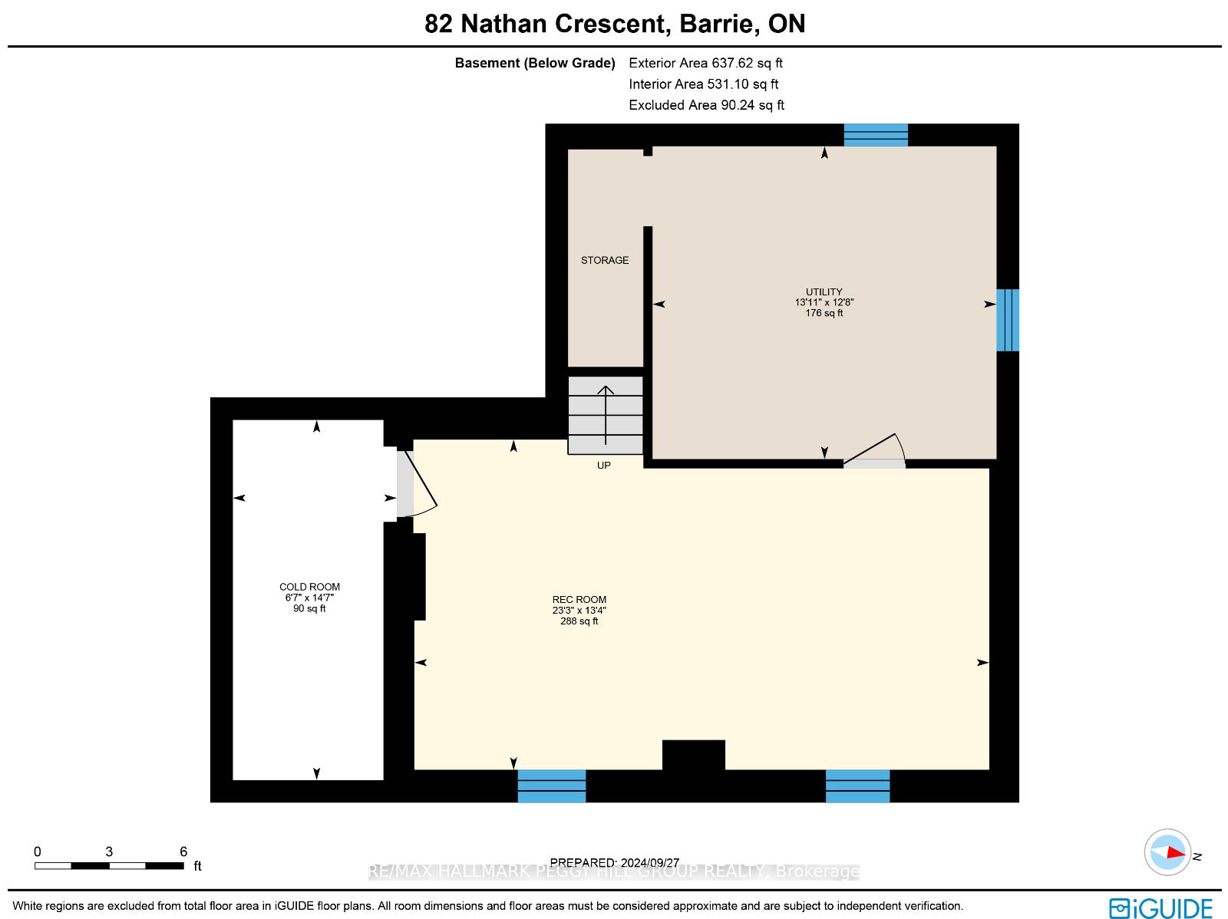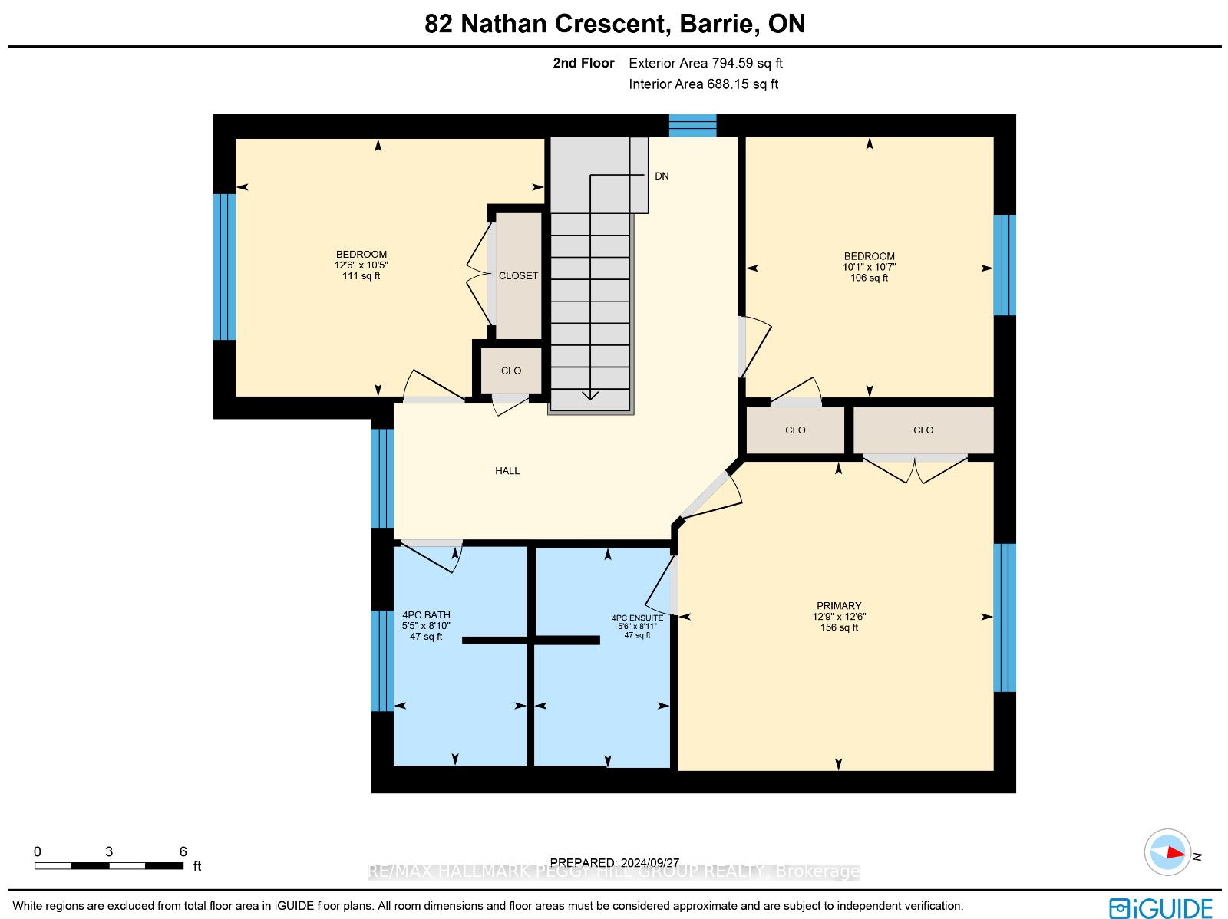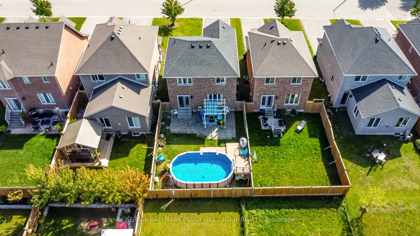$839,900
Available - For Sale
Listing ID: S10425989
82 Nathan Cres , Barrie, L4N 0S6, Ontario
| TURN-KEY 2-STOREY HOME IN A PRIME LOCATION FEATURING MODERN UPGRADES! Welcome to this stunning 2-storey home in the highly sought-after Painswick neighbourhood! Offering unmatched convenience, this home is just minutes from the Barrie South GO Station, an abundance of shopping, fantastic schools, parks, a library, and quick access to Highway 400. Arrive home and fall in love with the charming all-brick exterior and inviting covered front porch. The beautifully landscaped lot features a fully fenced backyard, perfect for outdoor entertaining, with an above-ground pool, deck, and a spacious patio for summer lounging. The bright and airy eat-in kitchen is well equipped with sleek stainless steel appliances, including a gas stove, and extended upper cabinets for extra storage. The open-concept main floor flows effortlessly, filled with natural light from large windows. The breakfast area boasts a double garden door walkout to the backyard, while the adjoining living room offers a cozy retreat with a gas fireplace. A powder room serving friends and family alike completes the main level. Upstairs, you'll find a generously sized primary bedroom hosting a 4-piece ensuite. Two additional bedrooms served by a 4-piece bathroom are perfect for guests or children. The fully finished basement is the ultimate hangout space, featuring a rec room with a high ceiling and pot lights, ideal for family fun or entertaining guests. This incredible home offers everything you need for comfortable and convenient living. Dont miss the opportunity to make it your #HomeToStay! |
| Price | $839,900 |
| Taxes: | $5007.64 |
| Address: | 82 Nathan Cres , Barrie, L4N 0S6, Ontario |
| Lot Size: | 35.10 x 104.99 (Feet) |
| Acreage: | < .50 |
| Directions/Cross Streets: | Madelaine Drive/Country Lane/Nathan Crescent |
| Rooms: | 5 |
| Rooms +: | 1 |
| Bedrooms: | 3 |
| Bedrooms +: | |
| Kitchens: | 1 |
| Family Room: | N |
| Basement: | Finished, Full |
| Approximatly Age: | 6-15 |
| Property Type: | Detached |
| Style: | 2-Storey |
| Exterior: | Brick |
| Garage Type: | Attached |
| (Parking/)Drive: | Private |
| Drive Parking Spaces: | 2 |
| Pool: | Abv Grnd |
| Approximatly Age: | 6-15 |
| Approximatly Square Footage: | 1100-1500 |
| Property Features: | Fenced Yard, Golf, Other, Park, Public Transit, School |
| Fireplace/Stove: | Y |
| Heat Source: | Gas |
| Heat Type: | Forced Air |
| Central Air Conditioning: | Central Air |
| Laundry Level: | Lower |
| Sewers: | Sewers |
| Water: | Municipal |
| Utilities-Cable: | A |
| Utilities-Hydro: | Y |
| Utilities-Gas: | Y |
| Utilities-Telephone: | A |
$
%
Years
This calculator is for demonstration purposes only. Always consult a professional
financial advisor before making personal financial decisions.
| Although the information displayed is believed to be accurate, no warranties or representations are made of any kind. |
| RE/MAX HALLMARK PEGGY HILL GROUP REALTY |
|
|
.jpg?src=Custom)
Dir:
416-548-7854
Bus:
416-548-7854
Fax:
416-981-7184
| Virtual Tour | Book Showing | Email a Friend |
Jump To:
At a Glance:
| Type: | Freehold - Detached |
| Area: | Simcoe |
| Municipality: | Barrie |
| Neighbourhood: | Painswick South |
| Style: | 2-Storey |
| Lot Size: | 35.10 x 104.99(Feet) |
| Approximate Age: | 6-15 |
| Tax: | $5,007.64 |
| Beds: | 3 |
| Baths: | 3 |
| Fireplace: | Y |
| Pool: | Abv Grnd |
Locatin Map:
Payment Calculator:
- Color Examples
- Green
- Black and Gold
- Dark Navy Blue And Gold
- Cyan
- Black
- Purple
- Gray
- Blue and Black
- Orange and Black
- Red
- Magenta
- Gold
- Device Examples

