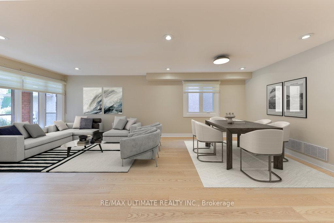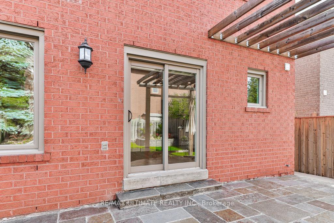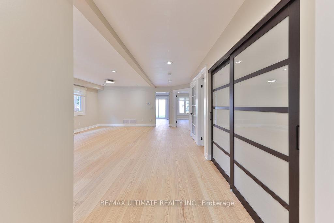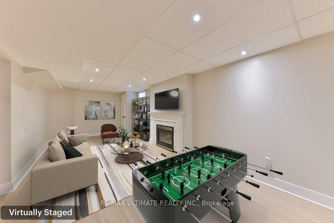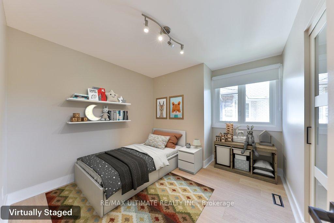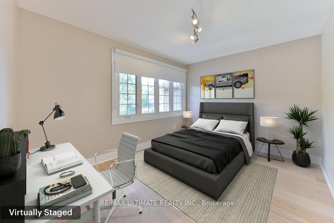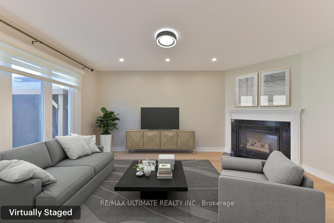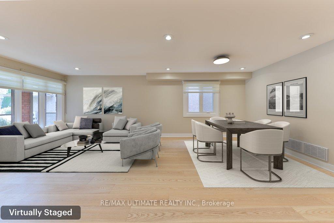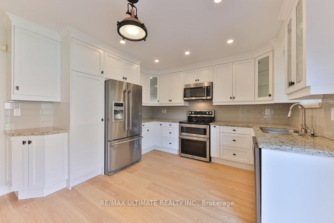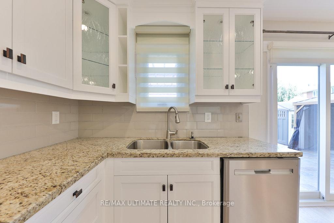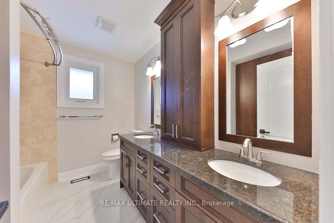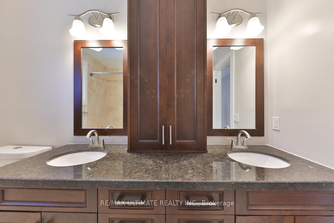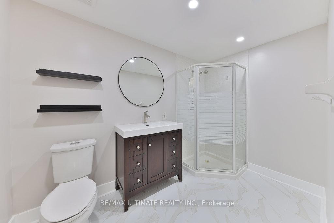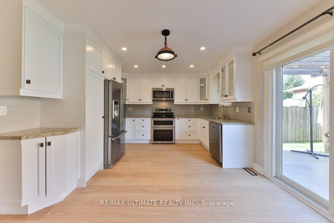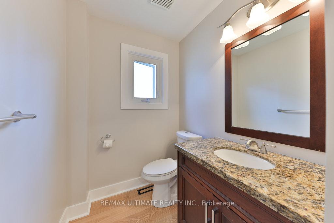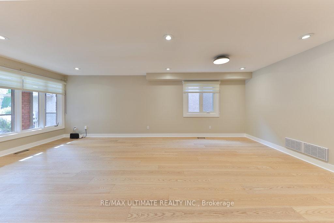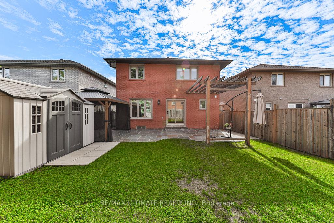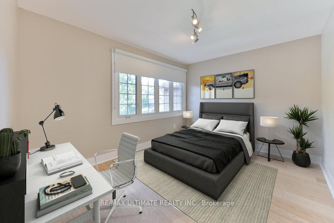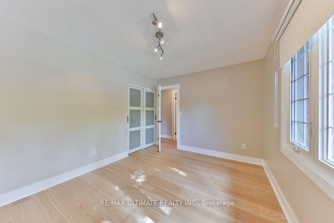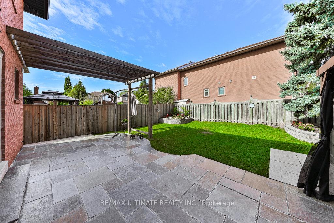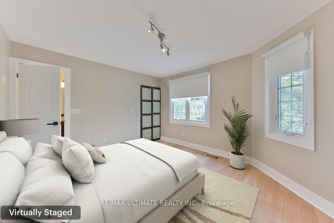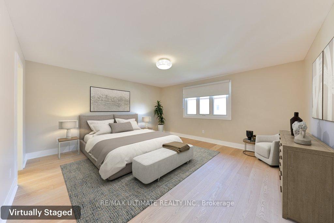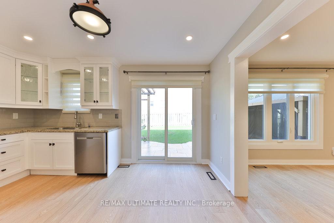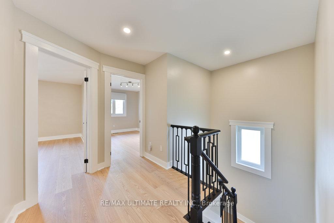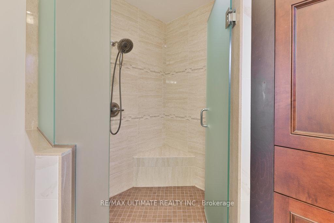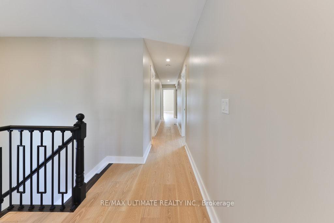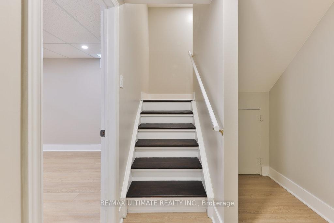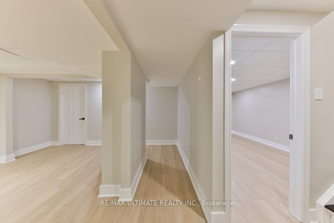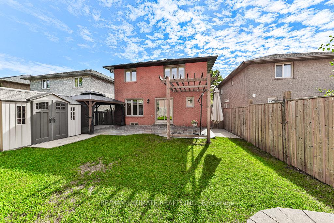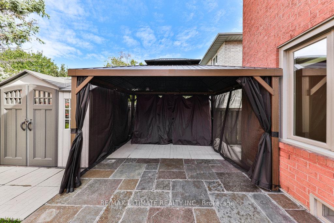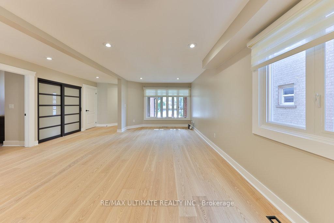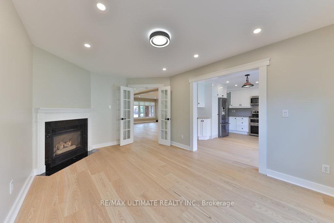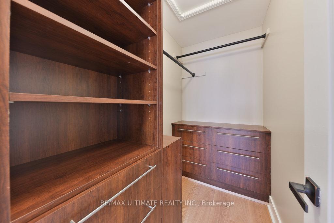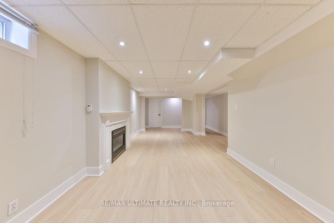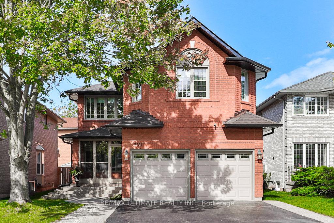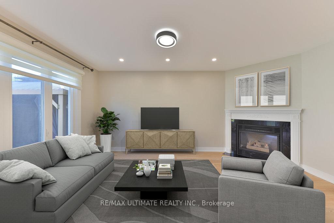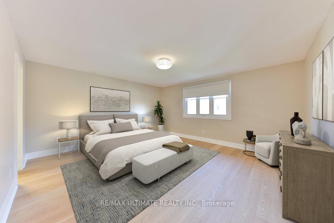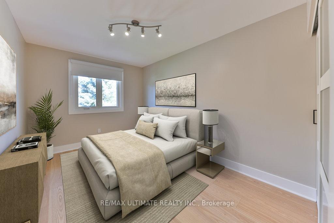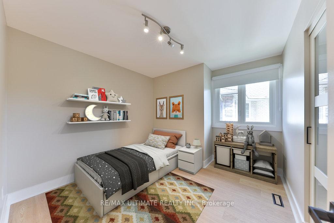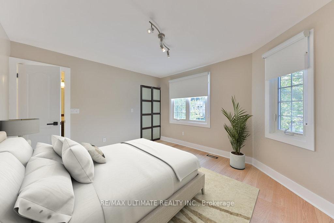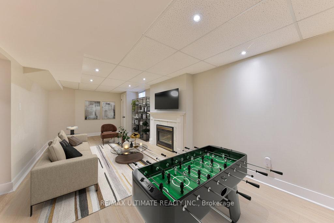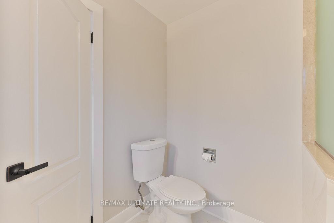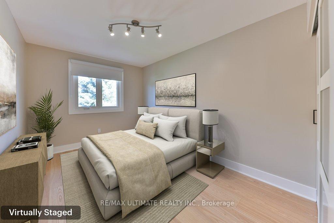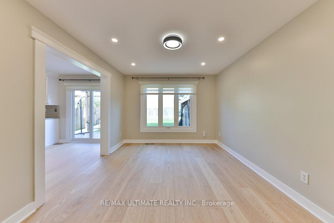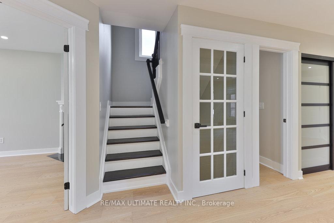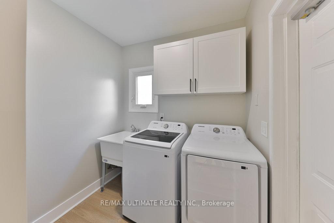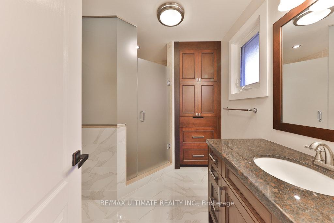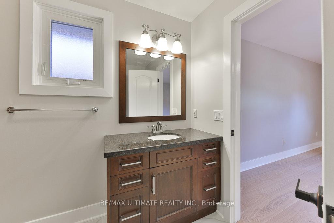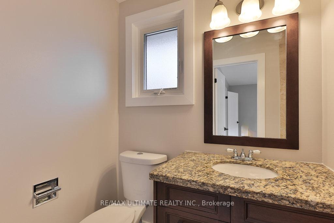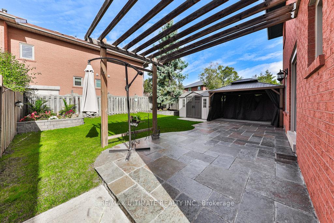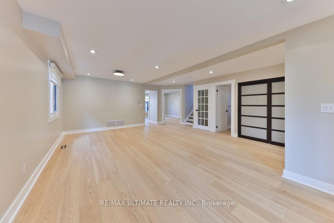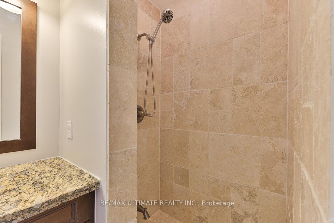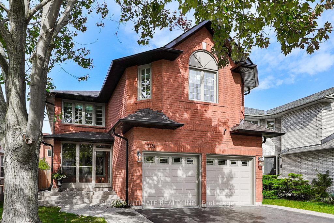$1,799,000
Available - For Sale
Listing ID: W9382209
2151 Grand Ravine Dr , Oakville, L6H 6B3, Ontario
| NEWLY RENOVATED HOME!!! Welcome to 2151 Grand Ravine Drive in the sought-after River Oaks neighbourhood in Oakville. This stunning ~2540 sq.ft. home boasts 5+1 spacious bedrooms, 5 beautifully appointed bathrooms, and parking for 5 cars, making it perfect for a large family or those who love entertaining. As you step inside, you'll be greeted by an open-concept main level, creating a sense of airiness and space. The entire home has been professionally painted throughout, giving it a fresh and modern feel. The spacious formal living room offers hardwood floors, pot lights, and abundant natural light, creating a warm and inviting atmosphere for gatherings with friends and family. The custom kitchen is a chef's dream, featuring elegant travertine floors, granite countertops, a stylish tile backsplash, and a walk-out to a large backyard with a new limestone patio, 2 pergolas, a garden shed, mature trees for ultimate privacy and relaxation. Upstairs, four well-appointed bedrooms feature gleaming hardwood floors and ample natural light, providing a peaceful and comfortable retreat for all family members. The luxurious primary suite includes a walk-in closet and a 4-piece ensuite with a large dual head shower, offering a private sanctuary at the end of a long day. The fully finished basement is an entertainer's delight, offering a large recreation room, a cozy gas fireplace, and an additional bedroom, perfect for accommodating guests or creating a private home office. This home epitomizes luxury and comfort, offering the ideal blend of elegance and functionality. Additionally, Oakville boasts fantastic amenities, proximity to shopping, schools, parks, and major highways for an easy commute to downtown Toronto. Don't miss the opportunity to discover the perfect blend of luxury and convenience! |
| Extras: Renovated!!! New Floors from top to bottom, new (25yr) roof, new eaves & down spouts, Professionally Painted Throughout (2024), NEW Limestone Patio (2024), Professionally Cleaned Concrete (2024), Rough-In Central Vac. Smooth ceilings. |
| Price | $1,799,000 |
| Taxes: | $6621.22 |
| Address: | 2151 Grand Ravine Dr , Oakville, L6H 6B3, Ontario |
| Lot Size: | 39.37 x 111.55 (Feet) |
| Directions/Cross Streets: | Grand Ravine D/Oakmead Blvdd |
| Rooms: | 9 |
| Rooms +: | 3 |
| Bedrooms: | 5 |
| Bedrooms +: | 1 |
| Kitchens: | 1 |
| Family Room: | Y |
| Basement: | Finished |
| Property Type: | Detached |
| Style: | 2-Storey |
| Exterior: | Brick |
| Garage Type: | Attached |
| (Parking/)Drive: | Pvt Double |
| Drive Parking Spaces: | 3 |
| Pool: | None |
| Other Structures: | Garden Shed |
| Approximatly Square Footage: | 2500-3000 |
| Property Features: | Fenced Yard, Golf, Hospital, Park, Place Of Worship, School |
| Fireplace/Stove: | Y |
| Heat Source: | Gas |
| Heat Type: | Forced Air |
| Central Air Conditioning: | Central Air |
| Laundry Level: | Main |
| Elevator Lift: | N |
| Sewers: | Sewers |
| Water: | Municipal |
$
%
Years
This calculator is for demonstration purposes only. Always consult a professional
financial advisor before making personal financial decisions.
| Although the information displayed is believed to be accurate, no warranties or representations are made of any kind. |
| RE/MAX ULTIMATE REALTY INC. |
|
|
.jpg?src=Custom)
Dir:
416-548-7854
Bus:
416-548-7854
Fax:
416-981-7184
| Virtual Tour | Book Showing | Email a Friend |
Jump To:
At a Glance:
| Type: | Freehold - Detached |
| Area: | Halton |
| Municipality: | Oakville |
| Neighbourhood: | River Oaks |
| Style: | 2-Storey |
| Lot Size: | 39.37 x 111.55(Feet) |
| Tax: | $6,621.22 |
| Beds: | 5+1 |
| Baths: | 5 |
| Fireplace: | Y |
| Pool: | None |
Locatin Map:
Payment Calculator:
- Color Examples
- Green
- Black and Gold
- Dark Navy Blue And Gold
- Cyan
- Black
- Purple
- Gray
- Blue and Black
- Orange and Black
- Red
- Magenta
- Gold
- Device Examples

