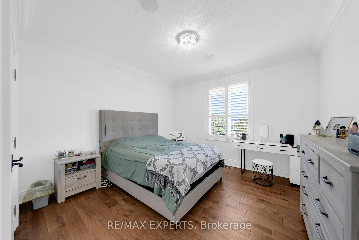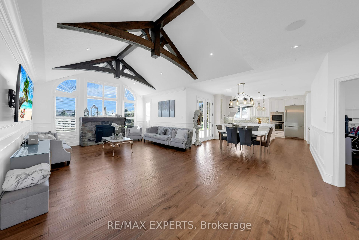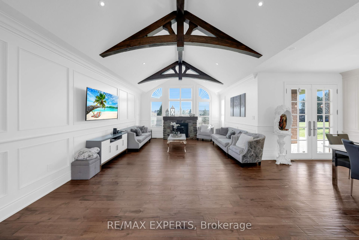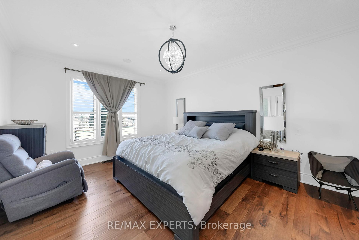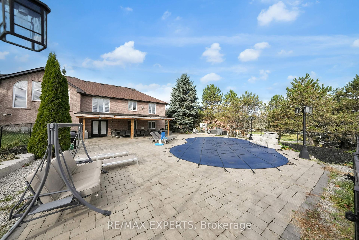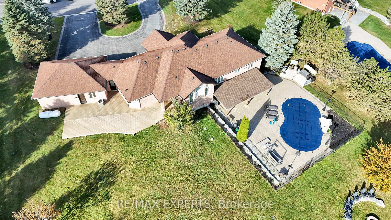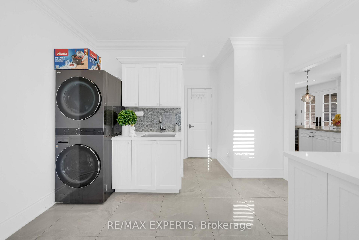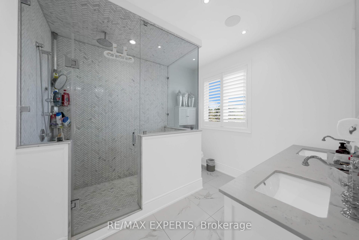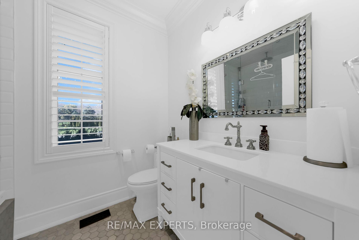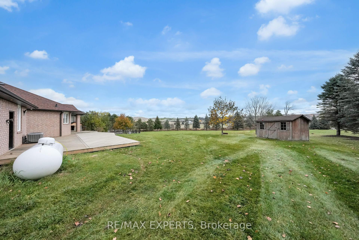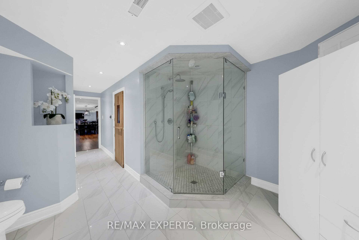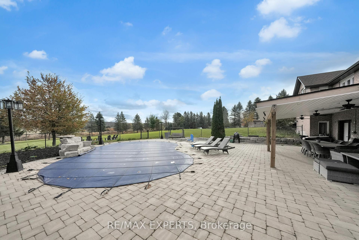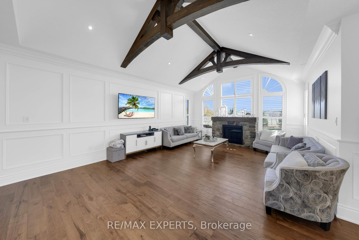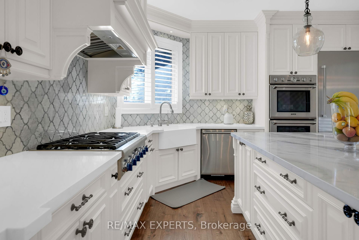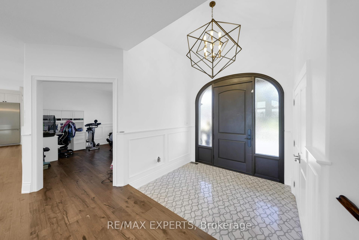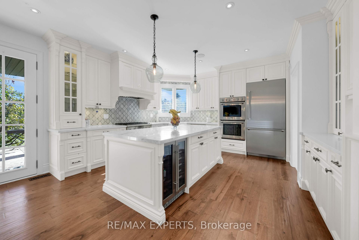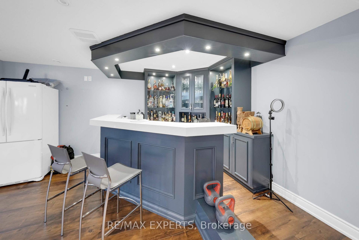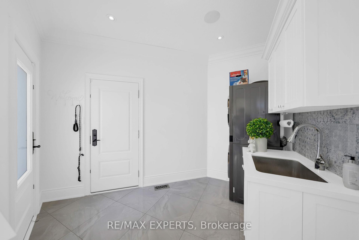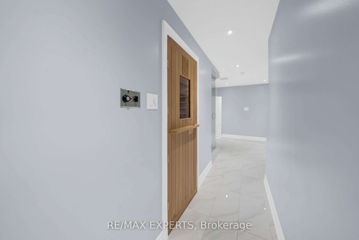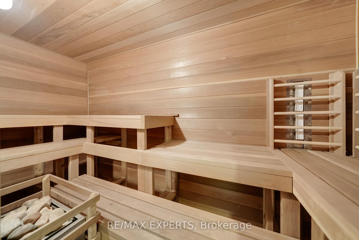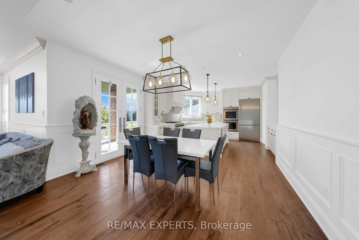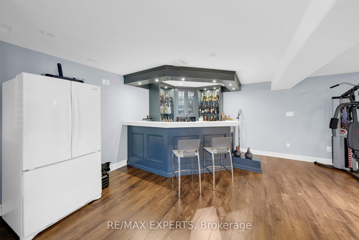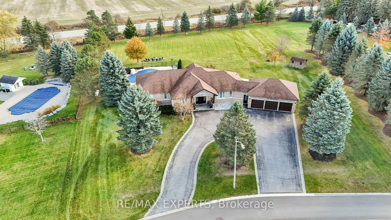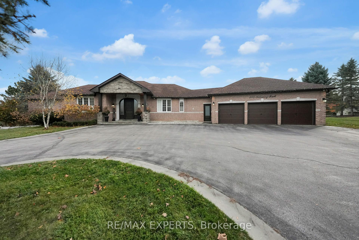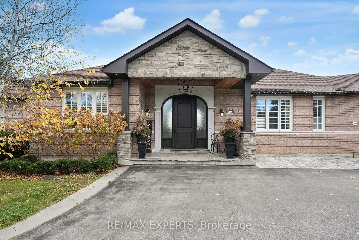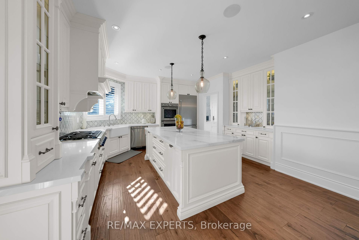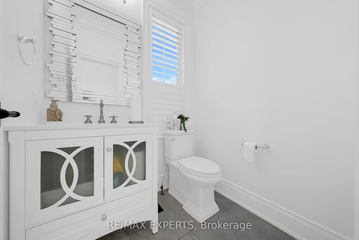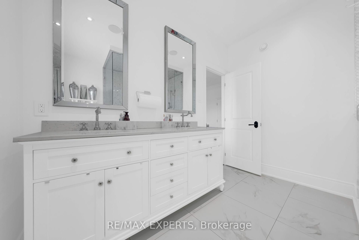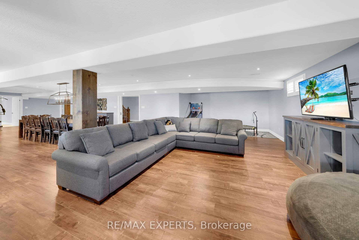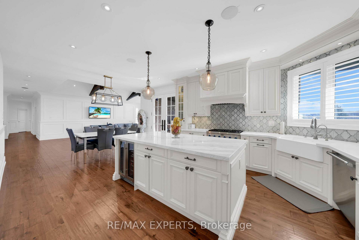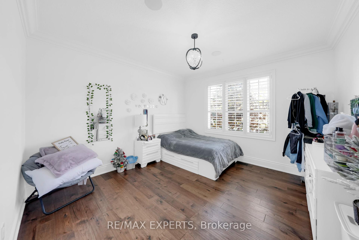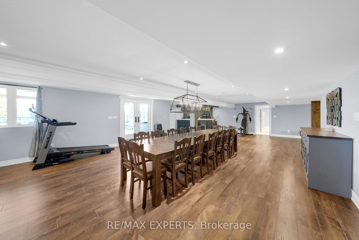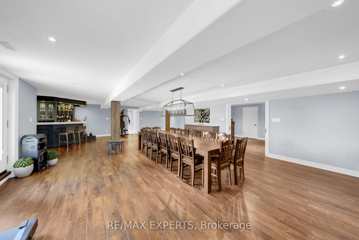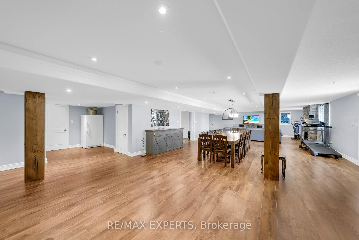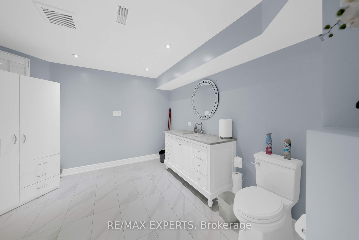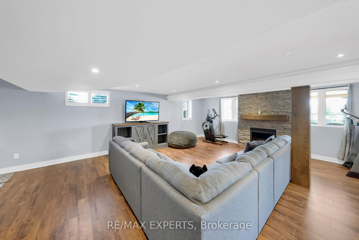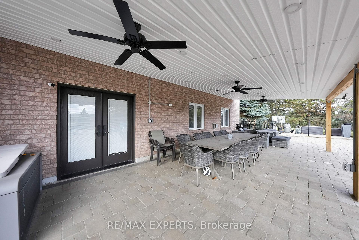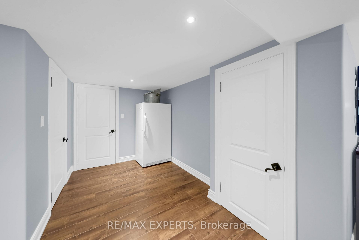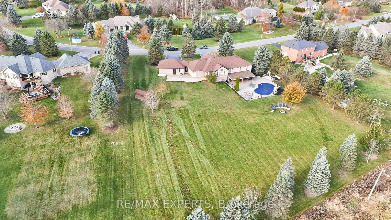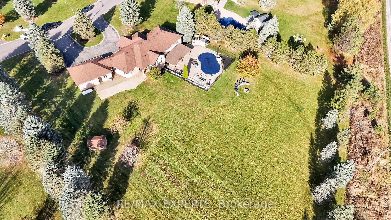$2,359,000
Available - For Sale
Listing ID: N10426325
105 Kilkenny Tr , Bradford West Gwillimbury, L3Z 3C5, Ontario
| Unlock Your Dream: Welcome to 105 Kilkenny Trail, a luxury residence nestled on a 1.47-acre estate lot in the exclusive Bradford Community. This masterpiece offers privacy at a quiet cul-de-sac street! The home boasts 4+1 spacious bedrooms and 4 beautifully appointed bathrooms, each with elegant fixtures and finishes. Custom Kitchen W/Island, High End Appliances, Crown Moulding & Pot Lights T-out. Massive Great Room W/ Gas F/P, Wainscoting And Cathedral Ceiling. B/In Speakers T/Out. Fully Finished W/Out Bsmt W/ B/In Bar, Spa Like Washroom W/Sauna, Office, Cantina And a Large Open Concept Rec Area W/out to the Backyard Oasis W/Inground Pool And Landscaping. The oversized 3-car garage offers ample storage and space for vehicles, with additional parking for guests. This residence is the ultimate combination of sophistication, technology, and style, providing an exceptional lifestyle in one of Bradford's most coveted communities. To many features to list! This is a must see! |
| Price | $2,359,000 |
| Taxes: | $10295.73 |
| Address: | 105 Kilkenny Tr , Bradford West Gwillimbury, L3Z 3C5, Ontario |
| Lot Size: | 179.99 x 285.51 (Feet) |
| Acreage: | .50-1.99 |
| Directions/Cross Streets: | 10th Sdrd/ 13th Line |
| Rooms: | 8 |
| Rooms +: | 4 |
| Bedrooms: | 4 |
| Bedrooms +: | 1 |
| Kitchens: | 1 |
| Family Room: | Y |
| Basement: | Fin W/O |
| Property Type: | Detached |
| Style: | Bungalow |
| Exterior: | Brick, Stone |
| Garage Type: | Built-In |
| Drive Parking Spaces: | 15 |
| Pool: | Inground |
| Approximatly Square Footage: | 2500-3000 |
| Fireplace/Stove: | Y |
| Heat Source: | Propane |
| Heat Type: | Forced Air |
| Central Air Conditioning: | Central Air |
| Sewers: | Septic |
| Water: | Well |
$
%
Years
This calculator is for demonstration purposes only. Always consult a professional
financial advisor before making personal financial decisions.
| Although the information displayed is believed to be accurate, no warranties or representations are made of any kind. |
| RE/MAX EXPERTS |
|
|
.jpg?src=Custom)
Dir:
416-548-7854
Bus:
416-548-7854
Fax:
416-981-7184
| Virtual Tour | Book Showing | Email a Friend |
Jump To:
At a Glance:
| Type: | Freehold - Detached |
| Area: | Simcoe |
| Municipality: | Bradford West Gwillimbury |
| Neighbourhood: | Rural Bradford West Gwillimbury |
| Style: | Bungalow |
| Lot Size: | 179.99 x 285.51(Feet) |
| Tax: | $10,295.73 |
| Beds: | 4+1 |
| Baths: | 4 |
| Fireplace: | Y |
| Pool: | Inground |
Locatin Map:
Payment Calculator:
- Color Examples
- Green
- Black and Gold
- Dark Navy Blue And Gold
- Cyan
- Black
- Purple
- Gray
- Blue and Black
- Orange and Black
- Red
- Magenta
- Gold
- Device Examples

