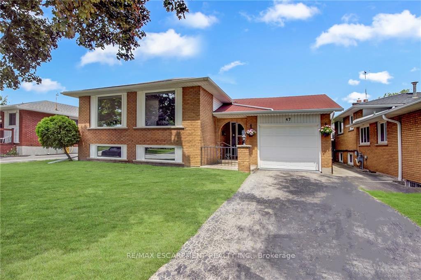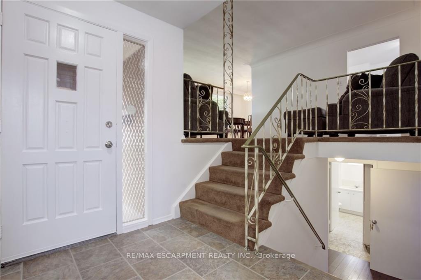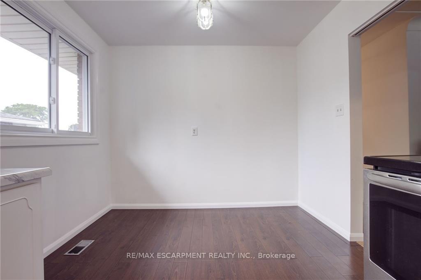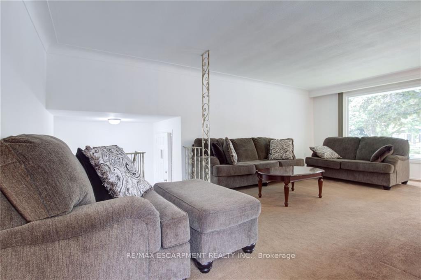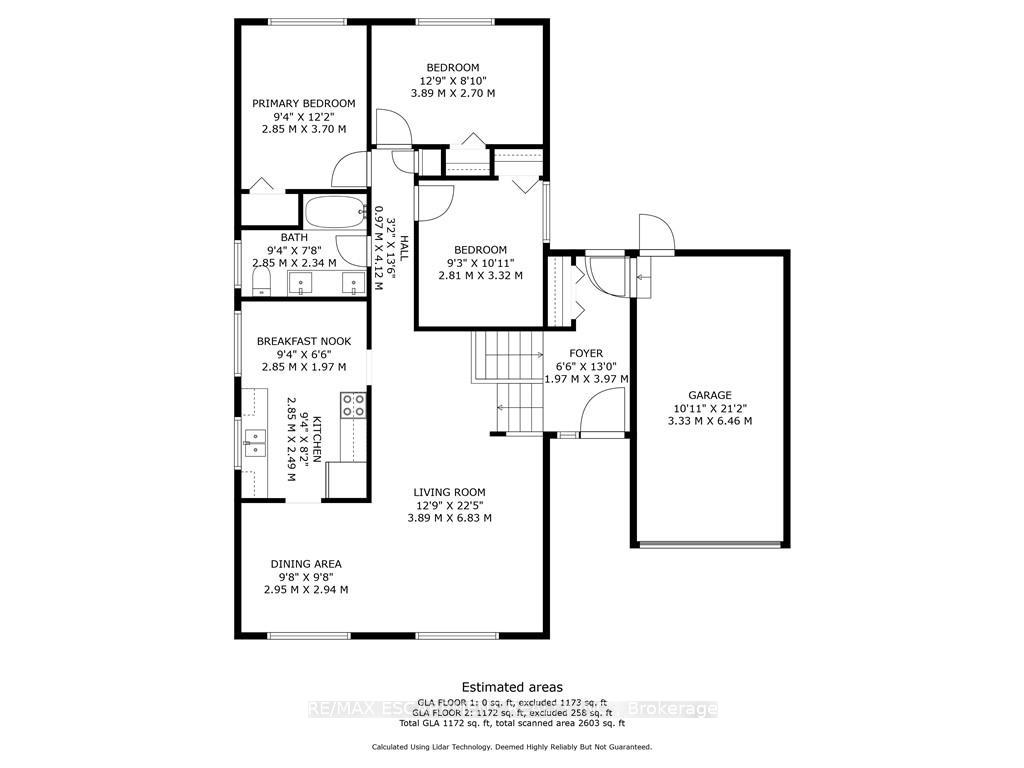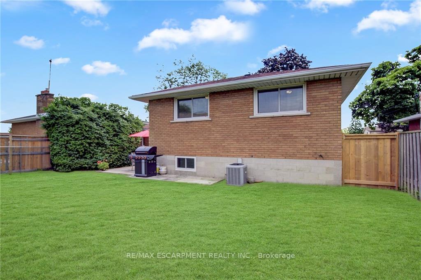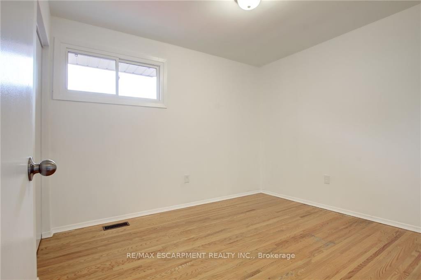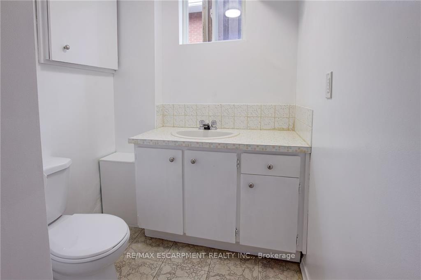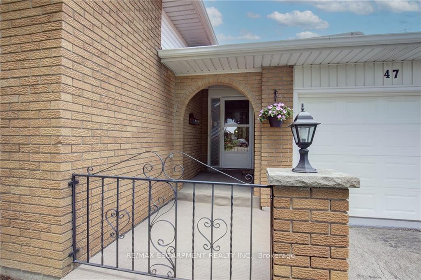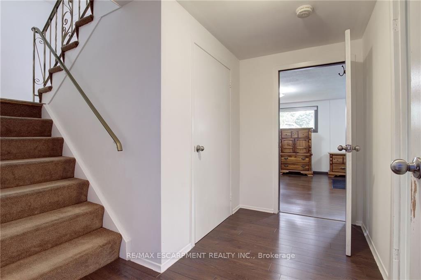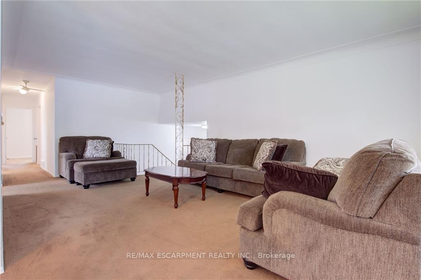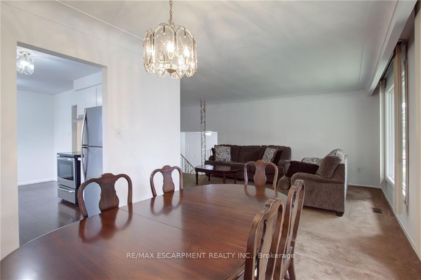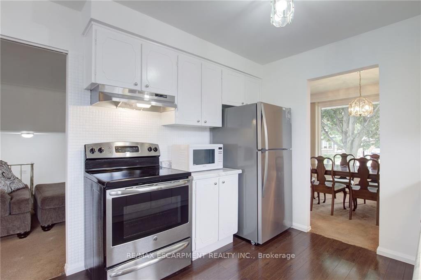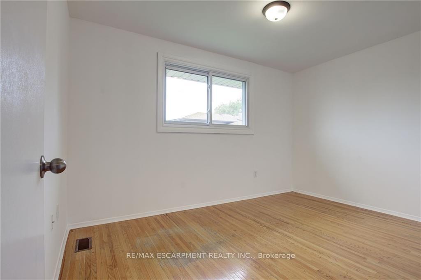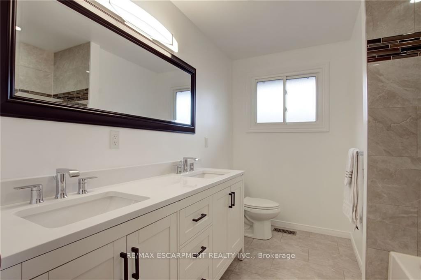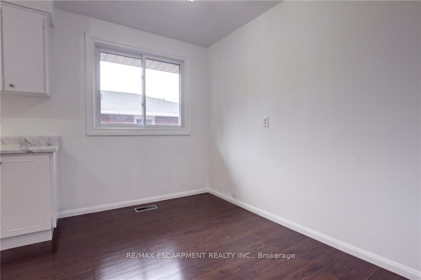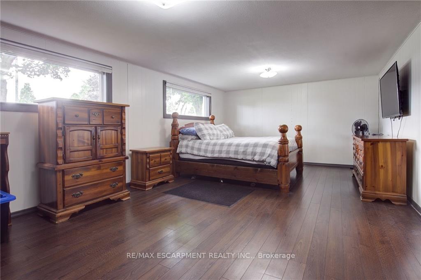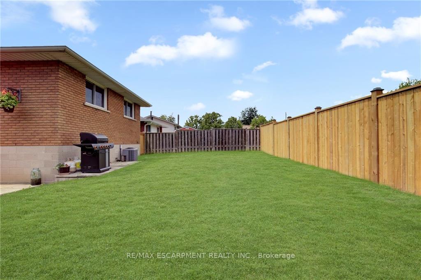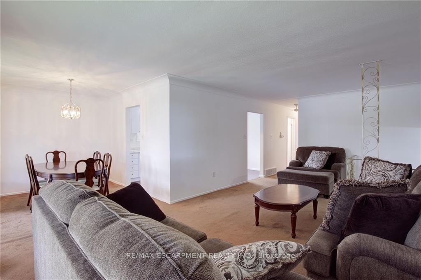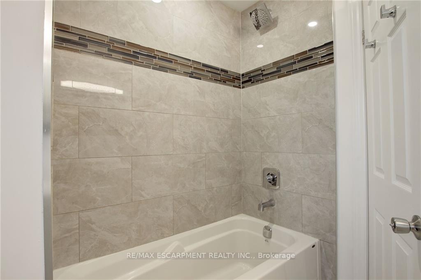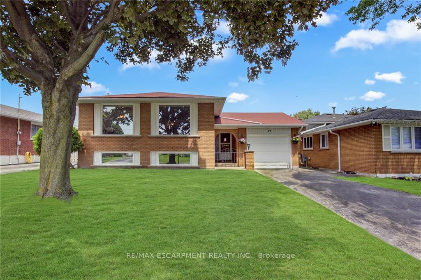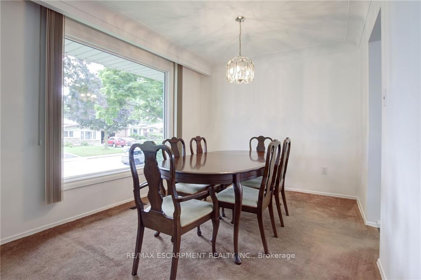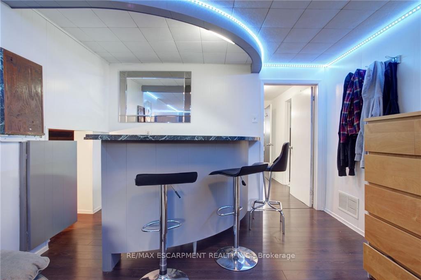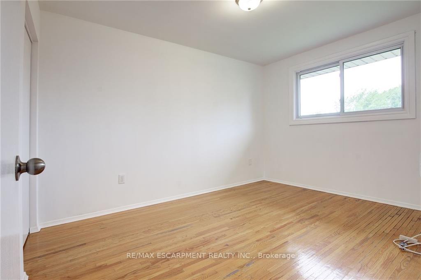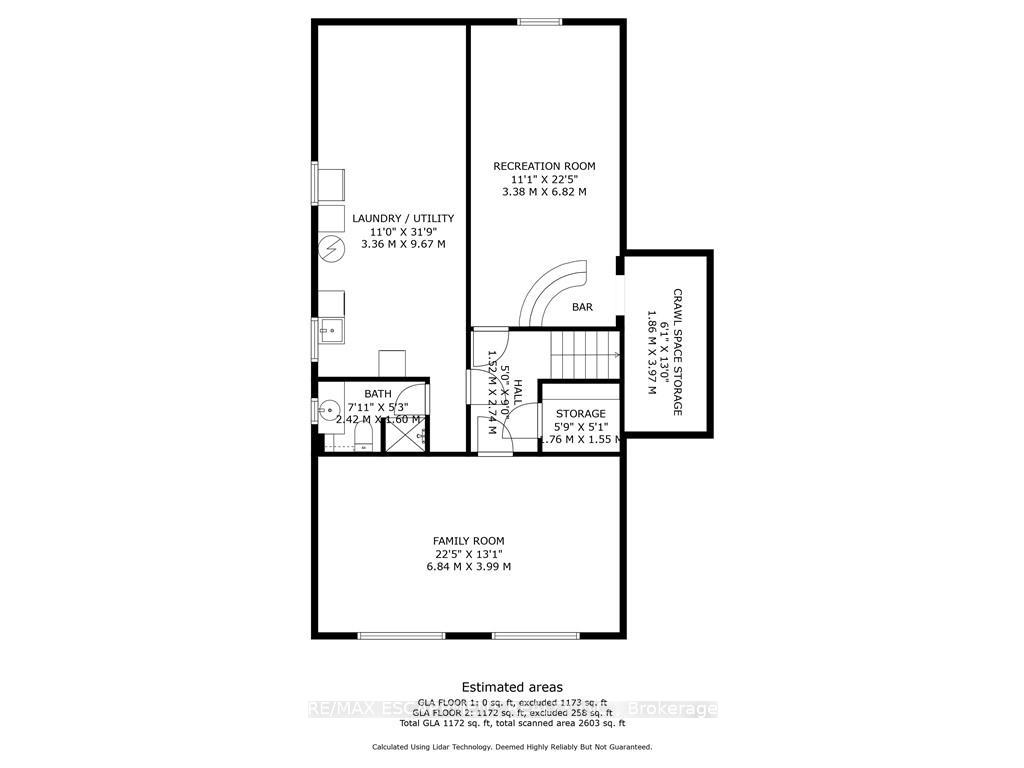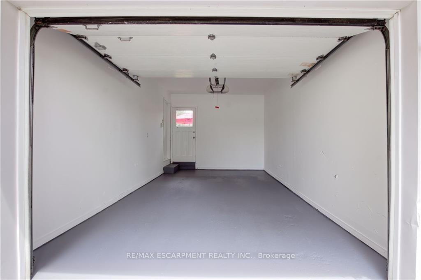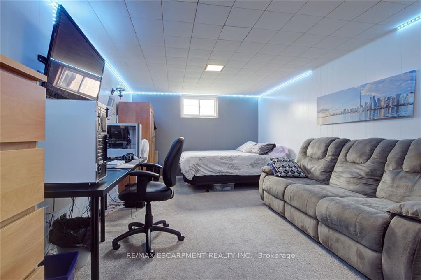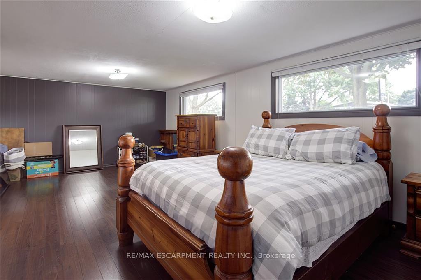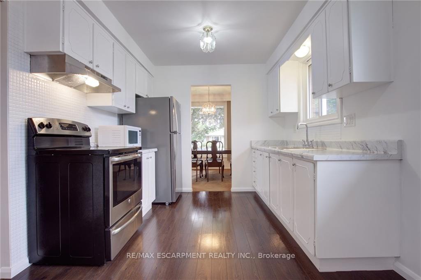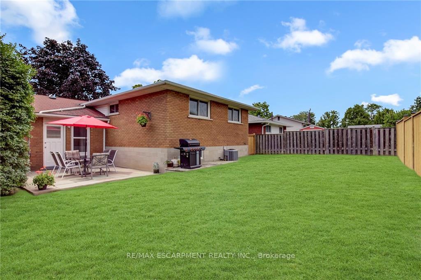$774,999
Available - For Sale
Listing ID: X10426985
47 Jasmine St , Hamilton, L8V 2N1, Ontario
| Hey, I see you looking at me! Take a closer look. I check off a lot of your wants and needs. Fabulous neighbourhood - check, amenities galore - check, Kids and puppies will love - check check! Welcome to 47 Jasmine with endless possibilities. Whether you're a first time home owner or downsizing the flowing layout is ready for your personal touches. Enjoy morning coffee or outdoor entertaining in your sizable backyard. A graceful foyer to greet your guests, bringing them right up to the charming layout of the living and dining room. The tastefully newer kitchen between will allow you to be part of the conversation. Need more entertainment areas, the lower level is ready and equipped. The flexible layout of this home will create a perfect living experience. |
| Price | $774,999 |
| Taxes: | $4200.00 |
| Address: | 47 Jasmine St , Hamilton, L8V 2N1, Ontario |
| Lot Size: | 50.00 x 95.00 (Feet) |
| Acreage: | < .50 |
| Directions/Cross Streets: | Upper Sherman Ave / Jasmine St |
| Rooms: | 6 |
| Bedrooms: | 3 |
| Bedrooms +: | 1 |
| Kitchens: | 1 |
| Family Room: | N |
| Basement: | Full, Part Fin |
| Approximatly Age: | 51-99 |
| Property Type: | Detached |
| Style: | Bungalow-Raised |
| Exterior: | Brick |
| Garage Type: | Attached |
| (Parking/)Drive: | Private |
| Drive Parking Spaces: | 2 |
| Pool: | None |
| Approximatly Age: | 51-99 |
| Approximatly Square Footage: | 1100-1500 |
| Property Features: | Fenced Yard, Hospital, Library, Public Transit, Rec Centre, School |
| Fireplace/Stove: | N |
| Heat Source: | Gas |
| Heat Type: | Forced Air |
| Central Air Conditioning: | Central Air |
| Sewers: | Sewers |
| Water: | Municipal |
$
%
Years
This calculator is for demonstration purposes only. Always consult a professional
financial advisor before making personal financial decisions.
| Although the information displayed is believed to be accurate, no warranties or representations are made of any kind. |
| RE/MAX ESCARPMENT REALTY INC. |
|
|
.jpg?src=Custom)
Dir:
416-548-7854
Bus:
416-548-7854
Fax:
416-981-7184
| Book Showing | Email a Friend |
Jump To:
At a Glance:
| Type: | Freehold - Detached |
| Area: | Hamilton |
| Municipality: | Hamilton |
| Neighbourhood: | Thorner |
| Style: | Bungalow-Raised |
| Lot Size: | 50.00 x 95.00(Feet) |
| Approximate Age: | 51-99 |
| Tax: | $4,200 |
| Beds: | 3+1 |
| Baths: | 2 |
| Fireplace: | N |
| Pool: | None |
Locatin Map:
Payment Calculator:
- Color Examples
- Green
- Black and Gold
- Dark Navy Blue And Gold
- Cyan
- Black
- Purple
- Gray
- Blue and Black
- Orange and Black
- Red
- Magenta
- Gold
- Device Examples

