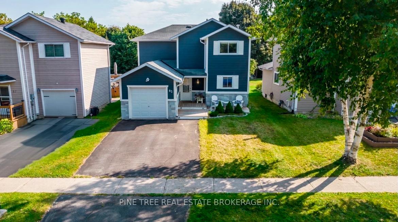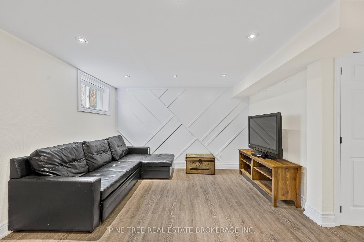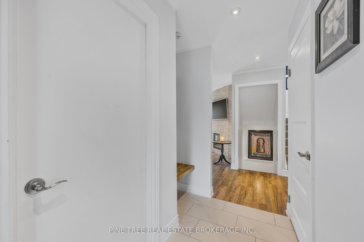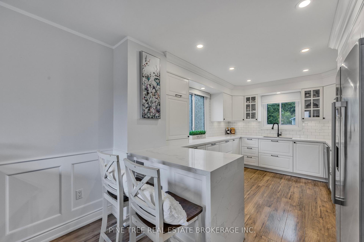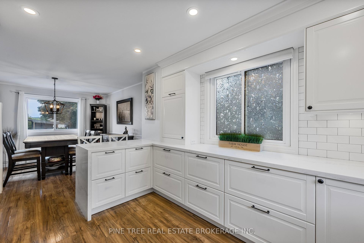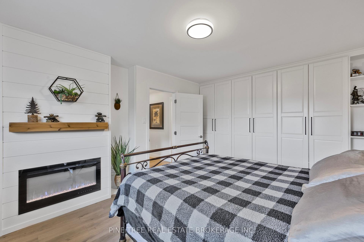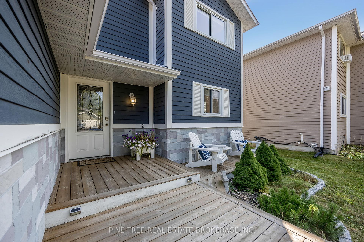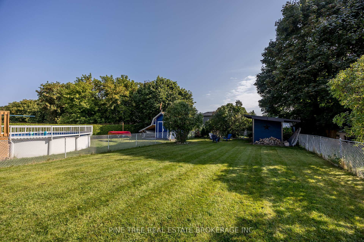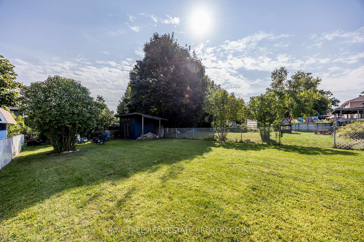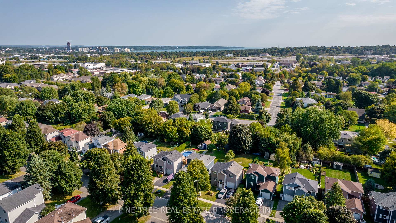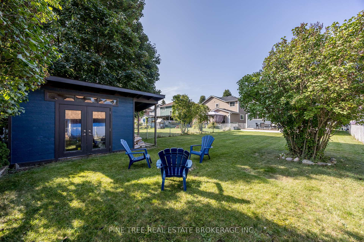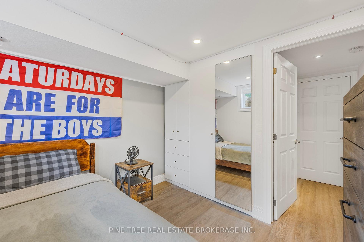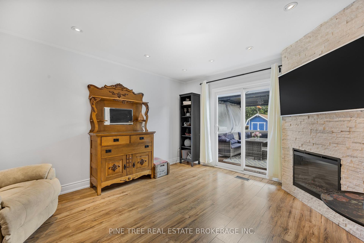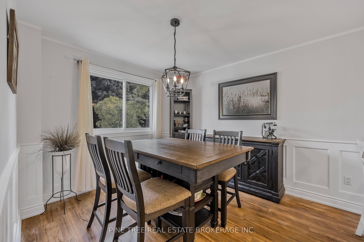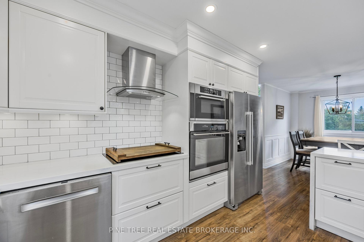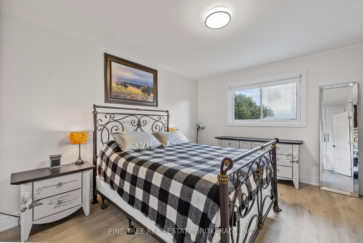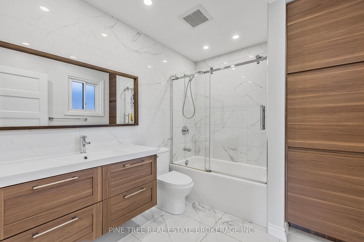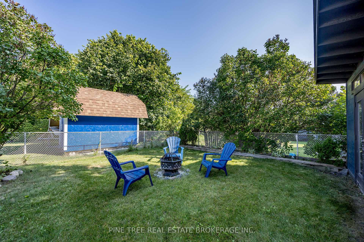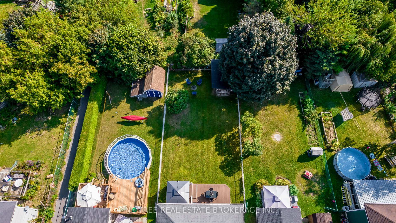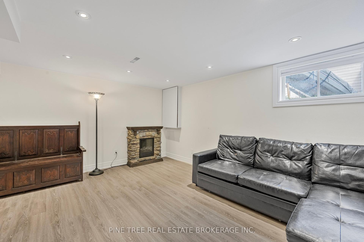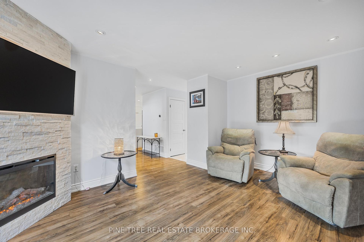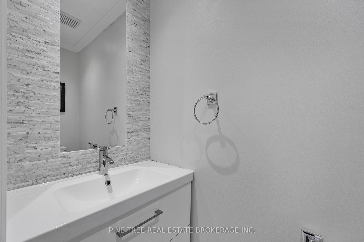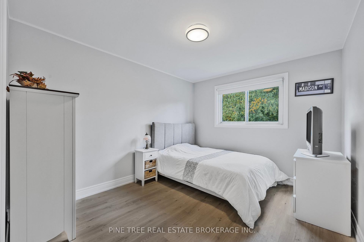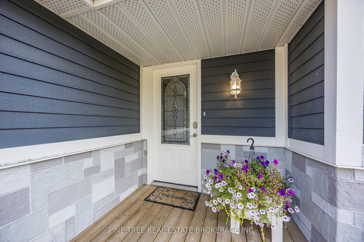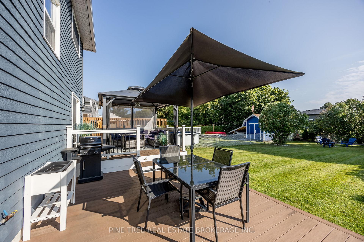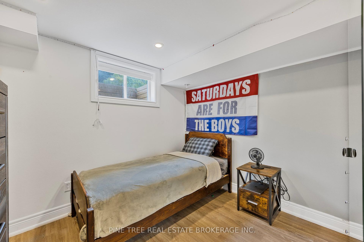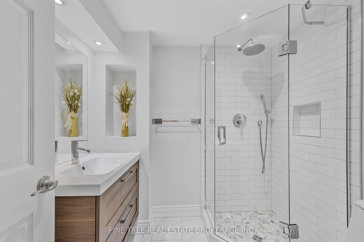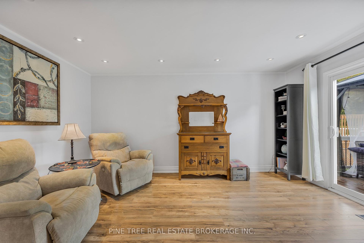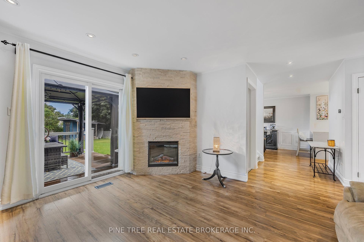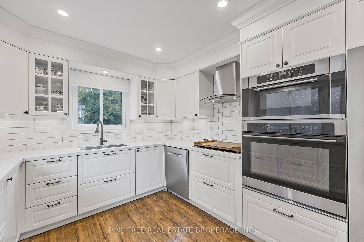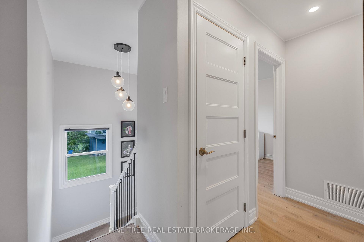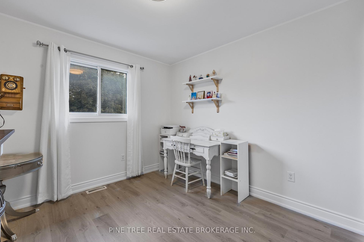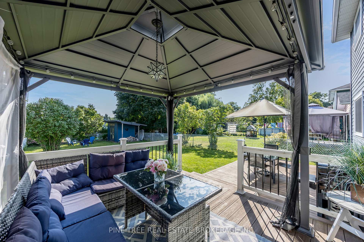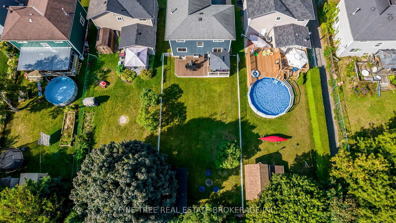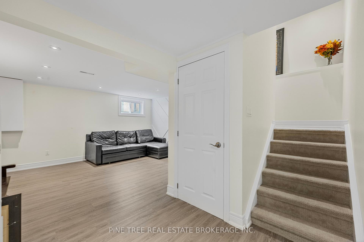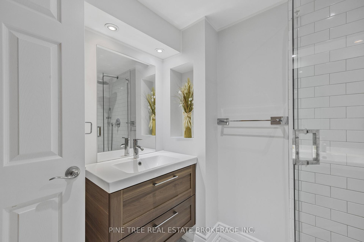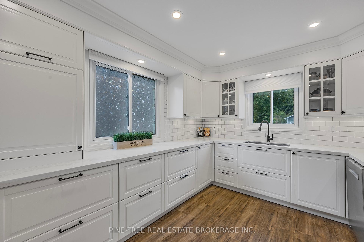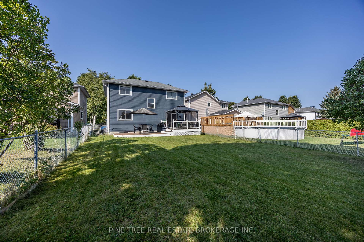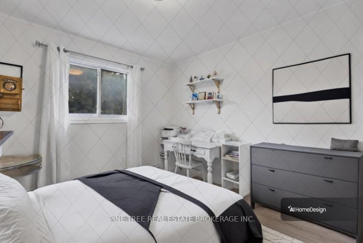$869,000
Available - For Sale
Listing ID: S10427136
85 Elizabeth St , Barrie, L4N 6P2, Ontario
| Prepare to be captivated by this elegantly designed and fully upgraded family home in the sought after community of Ardagh. This extraordinary two-storey residence features 3+1 bedrooms and 2+1 bathrooms, offering ample spaces for family gatherings and entertaining. Recent upgrades are nothing short of breathtaking, highlighted by a chef-inspired kitchen that has been beautifully transformedboasting custom cabinetry, integrated stainless steel appliances, a trendy backsplash, and luxurious quartz countertops, making it a warm focal point for social occasions. The bathrooms have also been tastefully refreshed, showcasing floating vanities, modern tiles, indulgent tubs and showers, contemporary faucets, and soothing heated floors for enhanced comfort. In the spacious backyard, youll discover a perfect retreat for relaxation or entertaining in your expansive sized lot- fully fenced and equipped with natural gas service for outdoor grilling. The homes impressive curb appeal is complemented by a meticulously landscaped front yard, along with a one-car garage and a double-wide driveway for easy access- this property perfectly blends tranquility with modern living a true gem awaiting your arrival. |
| Extras: Located on a peaceful dead-end street, you can enjoy proximity to Bear Creek Eco Park, top-rated schools, several parks and walking trails. With quick access to highway 400 and all nearby amenities, including downtown, GO, beaches, and GTA |
| Price | $869,000 |
| Taxes: | $3951.98 |
| Assessment: | $292000 |
| Assessment Year: | 2023 |
| Address: | 85 Elizabeth St , Barrie, L4N 6P2, Ontario |
| Lot Size: | 40.03 x 141.33 (Feet) |
| Directions/Cross Streets: | Ardagh rd to Elizabeth St |
| Rooms: | 13 |
| Bedrooms: | 3 |
| Bedrooms +: | 1 |
| Kitchens: | 1 |
| Family Room: | Y |
| Basement: | Finished, Full |
| Approximatly Age: | 31-50 |
| Property Type: | Detached |
| Style: | 2-Storey |
| Exterior: | Brick Front, Wood |
| Garage Type: | Attached |
| (Parking/)Drive: | Pvt Double |
| Drive Parking Spaces: | 2 |
| Pool: | None |
| Other Structures: | Garden Shed |
| Approximatly Age: | 31-50 |
| Approximatly Square Footage: | 1500-2000 |
| Property Features: | Cul De Sac, Park, Place Of Worship, Public Transit, School, School Bus Route |
| Fireplace/Stove: | Y |
| Heat Source: | Gas |
| Heat Type: | Forced Air |
| Central Air Conditioning: | Central Air |
| Sewers: | Sewers |
| Water: | Municipal |
$
%
Years
This calculator is for demonstration purposes only. Always consult a professional
financial advisor before making personal financial decisions.
| Although the information displayed is believed to be accurate, no warranties or representations are made of any kind. |
| PINE TREE REAL ESTATE BROKERAGE INC. |
|
|
.jpg?src=Custom)
Dir:
416-548-7854
Bus:
416-548-7854
Fax:
416-981-7184
| Virtual Tour | Book Showing | Email a Friend |
Jump To:
At a Glance:
| Type: | Freehold - Detached |
| Area: | Simcoe |
| Municipality: | Barrie |
| Neighbourhood: | Ardagh |
| Style: | 2-Storey |
| Lot Size: | 40.03 x 141.33(Feet) |
| Approximate Age: | 31-50 |
| Tax: | $3,951.98 |
| Beds: | 3+1 |
| Baths: | 3 |
| Fireplace: | Y |
| Pool: | None |
Locatin Map:
Payment Calculator:
- Color Examples
- Green
- Black and Gold
- Dark Navy Blue And Gold
- Cyan
- Black
- Purple
- Gray
- Blue and Black
- Orange and Black
- Red
- Magenta
- Gold
- Device Examples

